Idées déco de cuisines avec un sol en marbre et une péninsule
Trier par :
Budget
Trier par:Populaires du jour
1 - 20 sur 886 photos
1 sur 3

Small kitchen with pure matte white lower cabinet doors and glass front upper doors give this small kitchen interest and style. Although compact, it is efficient and makes a big statement
Peter Rymwid, photographer

Aménagement d'une petite cuisine américaine parallèle moderne en bois clair avec un évier encastré, un placard avec porte à panneau encastré, un plan de travail en quartz, une crédence grise, une crédence en dalle de pierre, un électroménager en acier inoxydable, un sol en marbre et une péninsule.

*Winner of ASID Design Excellence Award 2012 for Best Kitchen
Brantley Photography
Idée de décoration pour une cuisine américaine design en U de taille moyenne avec un placard à porte plane, des portes de placard bleues, une crédence métallisée, une crédence en dalle métallique, un évier posé, un plan de travail en quartz, un électroménager en acier inoxydable, un sol en marbre et une péninsule.
Idée de décoration pour une cuisine américaine design en U de taille moyenne avec un placard à porte plane, des portes de placard bleues, une crédence métallisée, une crédence en dalle métallique, un évier posé, un plan de travail en quartz, un électroménager en acier inoxydable, un sol en marbre et une péninsule.

Julia Crawley
4 cm starke Front mit elektrischer Öfnung über die Griffmulde.
12 mm Quarzstein-Arbeitsplatte
Aménagement d'une grande cuisine ouverte contemporaine en U avec un évier encastré, un placard à porte plane, des portes de placard grises, une crédence blanche, une crédence en feuille de verre, un électroménager en acier inoxydable, un sol en marbre, une péninsule, un plan de travail gris et un plan de travail en quartz modifié.
Aménagement d'une grande cuisine ouverte contemporaine en U avec un évier encastré, un placard à porte plane, des portes de placard grises, une crédence blanche, une crédence en feuille de verre, un électroménager en acier inoxydable, un sol en marbre, une péninsule, un plan de travail gris et un plan de travail en quartz modifié.
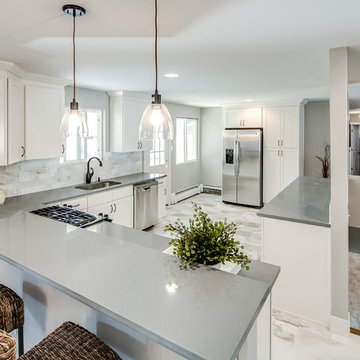
Kitchen Design and Staging by Perch
Idées déco pour une cuisine américaine classique en L de taille moyenne avec un évier encastré, un placard à porte shaker, des portes de placard blanches, une crédence blanche, un électroménager en acier inoxydable, une péninsule, un plan de travail en surface solide, une crédence en carrelage de pierre et un sol en marbre.
Idées déco pour une cuisine américaine classique en L de taille moyenne avec un évier encastré, un placard à porte shaker, des portes de placard blanches, une crédence blanche, un électroménager en acier inoxydable, une péninsule, un plan de travail en surface solide, une crédence en carrelage de pierre et un sol en marbre.
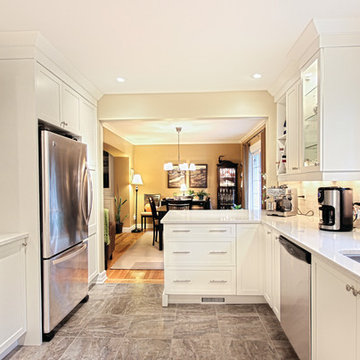
White wall and base cabinets wrap around the room nicely creating ample amounts of storage. The previous wall separating the dining room from the kitchen now hosts a large countertop space that introduces a sit-down area for two stools. Glossy white tiles are used as the backsplash that create a nice flow between the cabinets and quartz countertop.
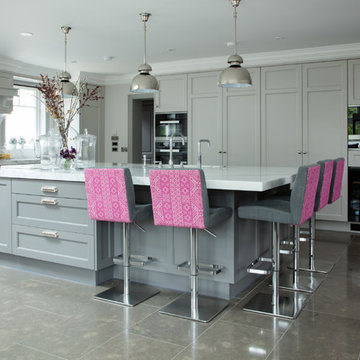
Anthony Woods Photography
Aménagement d'une grande cuisine américaine grise et rose classique en L avec un placard avec porte à panneau encastré, des portes de placard grises, plan de travail en marbre, un sol en marbre, un évier encastré, un électroménager noir et une péninsule.
Aménagement d'une grande cuisine américaine grise et rose classique en L avec un placard avec porte à panneau encastré, des portes de placard grises, plan de travail en marbre, un sol en marbre, un évier encastré, un électroménager noir et une péninsule.

Please visit my website directly by copying and pasting this link directly into your browser: http://www.berensinteriors.com/ to learn more about this project and how we may work together!
This noteworthy kitchen is complete with custom red glass cabinetry, high-end appliances, and distinct solid surface countertop and backsplash. The perfect spot for entertaining. Dale Hanson Photography
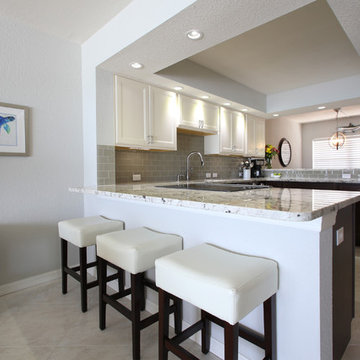
CaryJohn.com
Aménagement d'une cuisine ouverte bord de mer en U de taille moyenne avec un évier encastré, un placard avec porte à panneau encastré, un plan de travail en granite, une crédence grise, une crédence en carreau de verre, un électroménager en acier inoxydable, un sol en marbre, une péninsule et des portes de placard blanches.
Aménagement d'une cuisine ouverte bord de mer en U de taille moyenne avec un évier encastré, un placard avec porte à panneau encastré, un plan de travail en granite, une crédence grise, une crédence en carreau de verre, un électroménager en acier inoxydable, un sol en marbre, une péninsule et des portes de placard blanches.
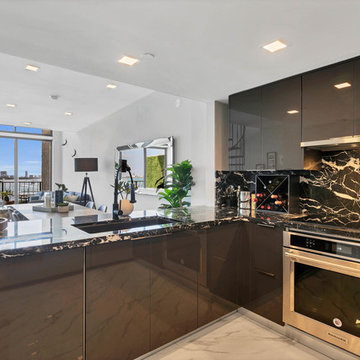
Exemple d'une cuisine encastrable tendance en U fermée et de taille moyenne avec un évier encastré, un placard à porte plane, des portes de placard blanches, un plan de travail en onyx, une crédence noire, une crédence en dalle de pierre, un sol en marbre, une péninsule, un sol blanc et plan de travail noir.
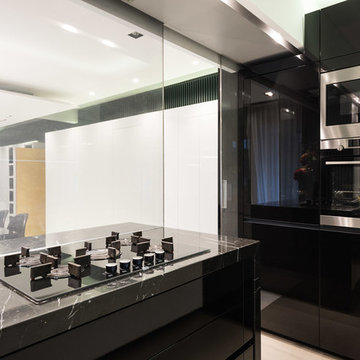
Cette photo montre une cuisine américaine éclectique avec un placard à porte plane, des portes de placard noires, plan de travail en marbre, un électroménager noir, un sol en marbre, une péninsule, un sol blanc et plan de travail noir.
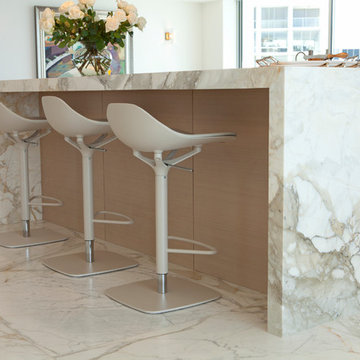
Undine Pröhl Photography
Aménagement d'une grande cuisine ouverte contemporaine avec plan de travail en marbre, un sol en marbre, une péninsule et un sol blanc.
Aménagement d'une grande cuisine ouverte contemporaine avec plan de travail en marbre, un sol en marbre, une péninsule et un sol blanc.
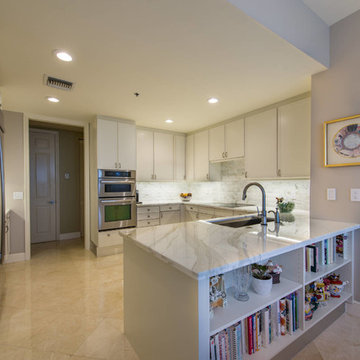
We removed the bar wall separating the eat-in kitchen and made the cabinetry deeper to accommodate the client's cookbooks. Countertops throughout are Calacatta Gold marble.
The pantry was moved adjacent to the refrigerator to improve traffic and minimize loss of cabinet space.
LED under-cabinet lighting illuminates the counters.
Photo by Justin Namon @ ra-haus fotografie

The original space was a long, narrow room, with a tv and sofa on one end, and a dining table on the other. Both zones felt completely disjointed and at loggerheads with one another. Attached to the space, through glazed double doors, was a small kitchen area, illuminated in borrowed light from the conservatory and an uninspiring roof light in a connecting space.
But our designers knew exactly what to do with this home that had so much untapped potential. Starting by moving the kitchen into the generously sized orangery space, with informal seating around a breakfast bar. Creating a bright, welcoming, and social environment to prepare family meals and relax together in close proximity. In the warmer months the French doors, positioned within this kitchen zone, open out to a comfortable outdoor living space where the family can enjoy a chilled glass of wine and a BBQ on a cool summers evening.
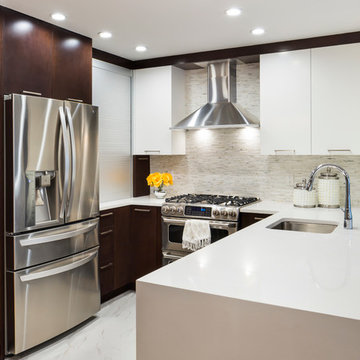
custom kitchen
Exemple d'une cuisine américaine chic en U de taille moyenne avec un placard à porte plane, un plan de travail en quartz modifié, une crédence blanche, une crédence en mosaïque, un électroménager en acier inoxydable, un évier encastré, des portes de placard blanches, un sol en marbre et une péninsule.
Exemple d'une cuisine américaine chic en U de taille moyenne avec un placard à porte plane, un plan de travail en quartz modifié, une crédence blanche, une crédence en mosaïque, un électroménager en acier inoxydable, un évier encastré, des portes de placard blanches, un sol en marbre et une péninsule.
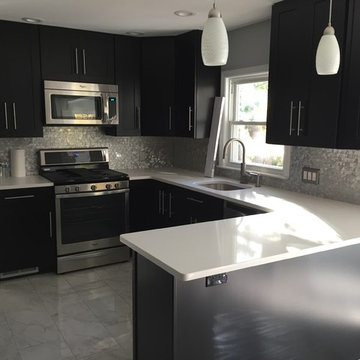
Réalisation d'une grande cuisine américaine tradition en U avec un évier encastré, un placard avec porte à panneau encastré, des portes de placard noires, un plan de travail en surface solide, une crédence métallisée, une crédence en mosaïque, un électroménager en acier inoxydable, un sol en marbre, une péninsule, un sol gris et un plan de travail blanc.
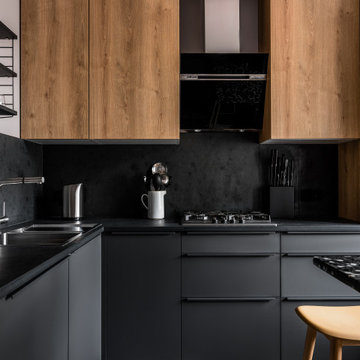
Inspiration pour une cuisine en L avec un évier 2 bacs, une crédence noire, un sol en marbre, une péninsule et plan de travail noir.
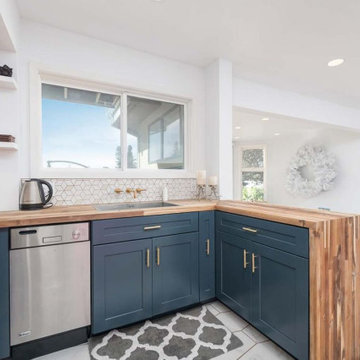
Réalisation d'une petite cuisine tradition en U avec un évier posé, un placard à porte shaker, des portes de placard bleues, un plan de travail en bois, une crédence blanche, une crédence en carreau de porcelaine, un électroménager en acier inoxydable, un sol en marbre, une péninsule, un sol gris et un plan de travail marron.
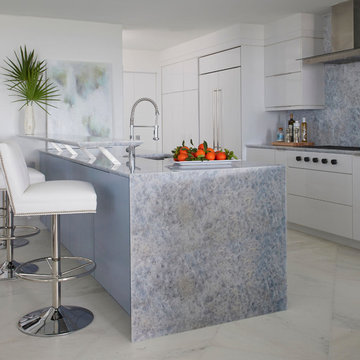
Cette image montre une cuisine encastrable design de taille moyenne avec un placard à porte plane, des portes de placard blanches, une crédence multicolore, un sol en marbre, un plan de travail multicolore, un évier encastré, une péninsule et un sol blanc.
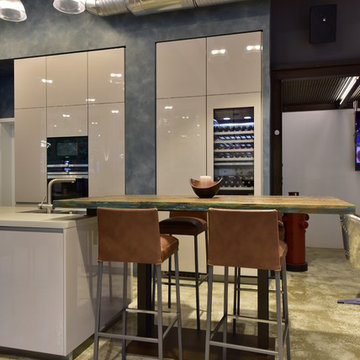
Cette photo montre une cuisine américaine parallèle industrielle de taille moyenne avec un évier posé, un placard à porte plane, des portes de placard blanches, un électroménager noir, un sol en marbre, une péninsule, un sol beige et un plan de travail blanc.
Idées déco de cuisines avec un sol en marbre et une péninsule
1