Idées déco de cuisines avec une crédence en carrelage de pierre et une péninsule
Trier par :
Budget
Trier par:Populaires du jour
1 - 20 sur 8 009 photos
1 sur 3
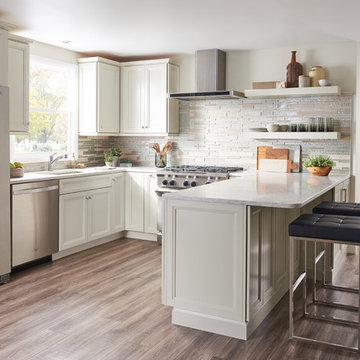
Features like countertop seating and open shelving highlight this clever small kitchen design. Linen cabinets are paired with light countertops to create a bright space in this open-concept home.
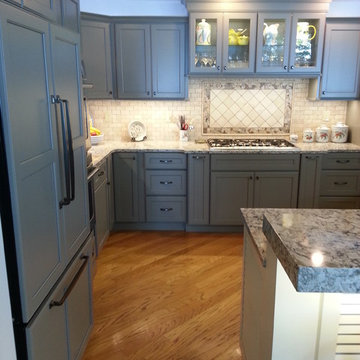
Kitchen before the remodel
Exemple d'une cuisine encastrable chic en U fermée et de taille moyenne avec un évier encastré, un placard à porte shaker, des portes de placard grises, un plan de travail en quartz modifié, une crédence beige, une crédence en carrelage de pierre, un sol en bois brun, une péninsule et un sol gris.
Exemple d'une cuisine encastrable chic en U fermée et de taille moyenne avec un évier encastré, un placard à porte shaker, des portes de placard grises, un plan de travail en quartz modifié, une crédence beige, une crédence en carrelage de pierre, un sol en bois brun, une péninsule et un sol gris.
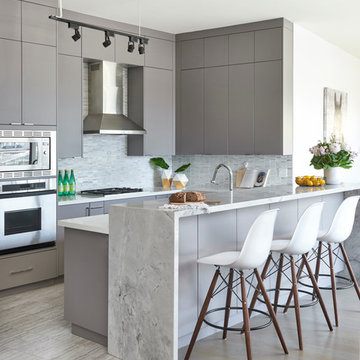
Stephani Buchman Photography
Aménagement d'une cuisine contemporaine en U de taille moyenne avec un placard à porte plane, des portes de placard grises, un plan de travail en granite, une crédence grise, une crédence en carrelage de pierre, un électroménager en acier inoxydable, un sol en carrelage de porcelaine et une péninsule.
Aménagement d'une cuisine contemporaine en U de taille moyenne avec un placard à porte plane, des portes de placard grises, un plan de travail en granite, une crédence grise, une crédence en carrelage de pierre, un électroménager en acier inoxydable, un sol en carrelage de porcelaine et une péninsule.
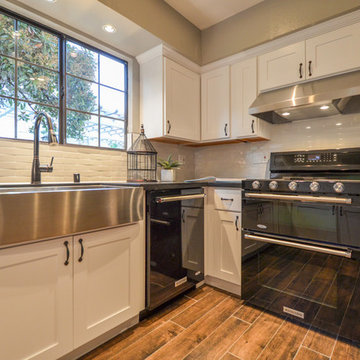
Kitchen with black honed granite, stainless farm sink, raised eating bar, oil rubbed bronze hardware, black stainless appliances, double oven Kitchenaid range and a white backsplash.
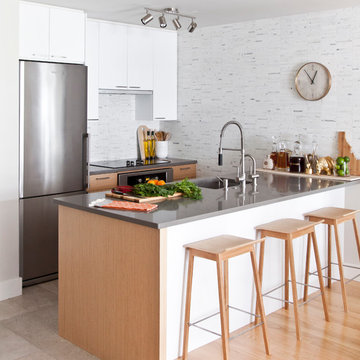
Eli Chamberlin
Idée de décoration pour une petite cuisine américaine parallèle et bicolore design en bois clair avec un évier encastré, un placard à porte plane, un plan de travail en quartz modifié, une crédence blanche, une crédence en carrelage de pierre, un électroménager en acier inoxydable, un sol en carrelage de céramique et une péninsule.
Idée de décoration pour une petite cuisine américaine parallèle et bicolore design en bois clair avec un évier encastré, un placard à porte plane, un plan de travail en quartz modifié, une crédence blanche, une crédence en carrelage de pierre, un électroménager en acier inoxydable, un sol en carrelage de céramique et une péninsule.
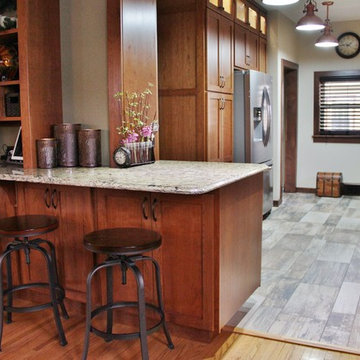
Galley Kitchen in a stained cherry, with shaker or mission style doors and drawers creates a clean, crisp, and elegant look.
Backwoods Designs LLC
Idées déco pour une cuisine parallèle classique en bois brun fermée et de taille moyenne avec un évier encastré, un placard à porte shaker, un plan de travail en quartz modifié, une crédence beige, une crédence en carrelage de pierre, un électroménager en acier inoxydable, un sol en carrelage de céramique et une péninsule.
Idées déco pour une cuisine parallèle classique en bois brun fermée et de taille moyenne avec un évier encastré, un placard à porte shaker, un plan de travail en quartz modifié, une crédence beige, une crédence en carrelage de pierre, un électroménager en acier inoxydable, un sol en carrelage de céramique et une péninsule.
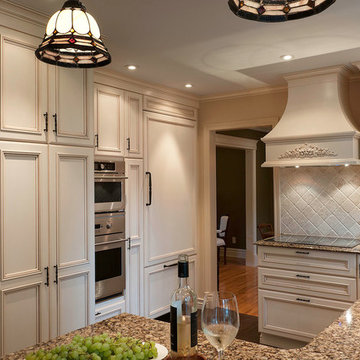
Peter Labrosse
Inspiration pour une cuisine américaine encastrable victorienne en U de taille moyenne avec un évier 2 bacs, un placard à porte affleurante, des portes de placard blanches, un plan de travail en granite, une crédence beige, une crédence en carrelage de pierre, une péninsule, un sol en ardoise et un sol gris.
Inspiration pour une cuisine américaine encastrable victorienne en U de taille moyenne avec un évier 2 bacs, un placard à porte affleurante, des portes de placard blanches, un plan de travail en granite, une crédence beige, une crédence en carrelage de pierre, une péninsule, un sol en ardoise et un sol gris.
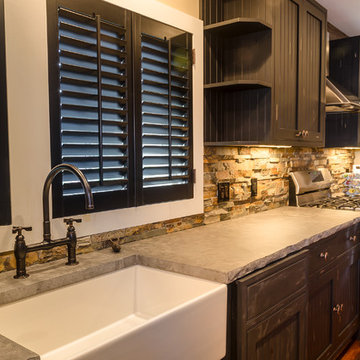
A full kitchen provides the necessary space and appliances for hosting.
Photo by: Daniel Contelmo Jr.
Cette image montre une cuisine ouverte parallèle rustique de taille moyenne avec un évier de ferme, un placard à porte affleurante, des portes de placard noires, un plan de travail en granite, une crédence beige, une crédence en carrelage de pierre, un électroménager en acier inoxydable, un sol en bois brun et une péninsule.
Cette image montre une cuisine ouverte parallèle rustique de taille moyenne avec un évier de ferme, un placard à porte affleurante, des portes de placard noires, un plan de travail en granite, une crédence beige, une crédence en carrelage de pierre, un électroménager en acier inoxydable, un sol en bois brun et une péninsule.
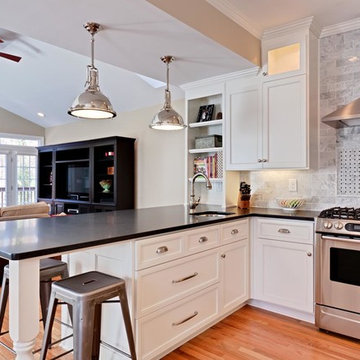
Aménagement d'une cuisine ouverte classique en U de taille moyenne avec un évier encastré, un placard avec porte à panneau encastré, des portes de placard blanches, une crédence grise, un électroménager en acier inoxydable, un plan de travail en quartz, une crédence en carrelage de pierre, une péninsule et parquet en bambou.

A transitional kitchen in a remodeled Victorian home in Denver, CO.
Photo by Hart STUDIO LLC
Cette image montre une cuisine ouverte traditionnelle en L et bois brun de taille moyenne avec un évier de ferme, un placard à porte shaker, un plan de travail en stéatite, une crédence grise, une crédence en carrelage de pierre, un électroménager en acier inoxydable, un sol en ardoise, une péninsule, un sol gris et un plan de travail gris.
Cette image montre une cuisine ouverte traditionnelle en L et bois brun de taille moyenne avec un évier de ferme, un placard à porte shaker, un plan de travail en stéatite, une crédence grise, une crédence en carrelage de pierre, un électroménager en acier inoxydable, un sol en ardoise, une péninsule, un sol gris et un plan de travail gris.
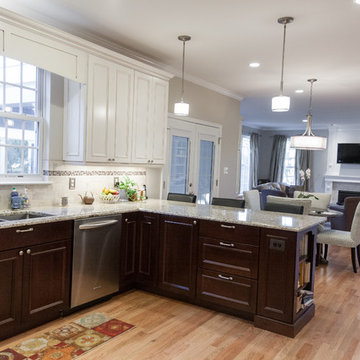
The white cabinetry with glaze in the kitchen makes the transition to white built-ins in the family room. A beautiful new wall color brings everything together.
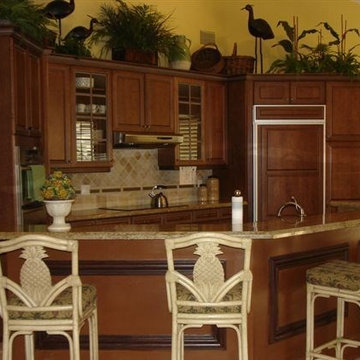
Idée de décoration pour une petite cuisine américaine encastrable ethnique avec un évier encastré, un placard à porte vitrée, des portes de placard jaunes, un plan de travail en granite, une crédence beige, une crédence en carrelage de pierre, un sol en travertin et une péninsule.

© Deborah Scannell Photography
Idée de décoration pour une petite cuisine américaine tradition en U avec un évier 1 bac, un placard à porte plane, des portes de placard blanches, un plan de travail en granite, une crédence beige, une crédence en carrelage de pierre, un électroménager en acier inoxydable, un sol en bois brun et une péninsule.
Idée de décoration pour une petite cuisine américaine tradition en U avec un évier 1 bac, un placard à porte plane, des portes de placard blanches, un plan de travail en granite, une crédence beige, une crédence en carrelage de pierre, un électroménager en acier inoxydable, un sol en bois brun et une péninsule.
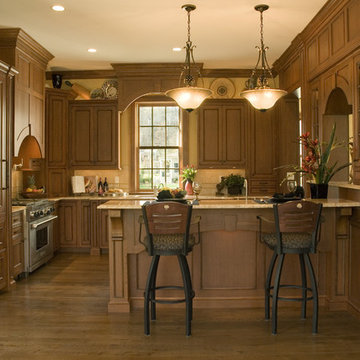
WoodMode Tuscan Sun
Exemple d'une cuisine encastrable chic en U et bois brun fermée et de taille moyenne avec un évier encastré, un placard avec porte à panneau encastré, un plan de travail en granite, une crédence beige, une crédence en carrelage de pierre, un sol en bois brun, une péninsule et un sol marron.
Exemple d'une cuisine encastrable chic en U et bois brun fermée et de taille moyenne avec un évier encastré, un placard avec porte à panneau encastré, un plan de travail en granite, une crédence beige, une crédence en carrelage de pierre, un sol en bois brun, une péninsule et un sol marron.

This small, rustic, kitchen is part of a 1200 sq ft cabin near the California coast- Hollister Ranch. There is no electricity, only wind power. We used the original wood siding inside, and washed it with a light stain to lighten the cabin. The kitchen is completely redesigned, using natural handscraped pine with a glaze coat. Stainless steel hood, skylight, and pine flooring. We used a natural sided wood beam to support the upper cabinets, with wood pegs for hanging vegetables and flowers drying. A hand made wrought iron pot rack is above the sink, in front of the window. Antique pine table, and custom made chairs.
Multiple Ranch and Mountain Homes are shown in this project catalog: from Camarillo horse ranches to Lake Tahoe ski lodges. Featuring rock walls and fireplaces with decorative wrought iron doors, stained wood trusses and hand scraped beams. Rustic designs give a warm lodge feel to these large ski resort homes and cattle ranches. Pine plank or slate and stone flooring with custom old world wrought iron lighting, leather furniture and handmade, scraped wood dining tables give a warmth to the hard use of these homes, some of which are on working farms and orchards. Antique and new custom upholstery, covered in velvet with deep rich tones and hand knotted rugs in the bedrooms give a softness and warmth so comfortable and livable. In the kitchen, range hoods provide beautiful points of interest, from hammered copper, steel, and wood. Unique stone mosaic, custom painted tile and stone backsplash in the kitchen and baths.
designed by Maraya Interior Design. From their beautiful resort town of Ojai, they serve clients in Montecito, Hope Ranch, Malibu, Westlake and Calabasas, across the tri-county areas of Santa Barbara, Ventura and Los Angeles, south to Hidden Hills- north through Solvang and more.
Photo by Peter Malinowski
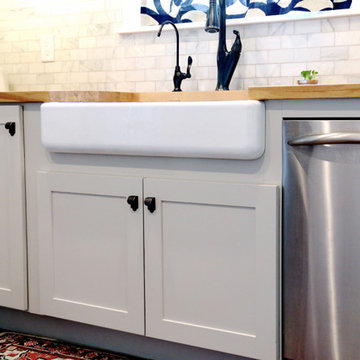
Inspiration pour une petite cuisine américaine parallèle minimaliste avec un évier de ferme, un placard à porte shaker, des portes de placard grises, un plan de travail en bois, une crédence grise, une crédence en carrelage de pierre, un électroménager en acier inoxydable, parquet foncé et une péninsule.
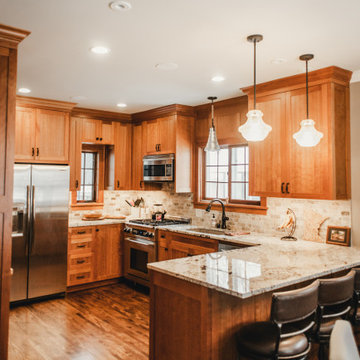
Exemple d'une cuisine américaine craftsman en U et bois brun de taille moyenne avec un évier encastré, un placard avec porte à panneau encastré, un plan de travail en granite, une crédence beige, une crédence en carrelage de pierre, un électroménager en acier inoxydable, parquet foncé, une péninsule, un sol marron et un plan de travail beige.
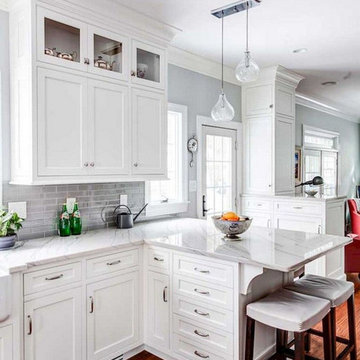
Cette image montre une cuisine américaine traditionnelle en L de taille moyenne avec un évier de ferme, un placard avec porte à panneau encastré, des portes de placard blanches, plan de travail en marbre, une crédence grise, une crédence en carrelage de pierre, un électroménager blanc, parquet foncé, une péninsule, un sol marron et un plan de travail gris.
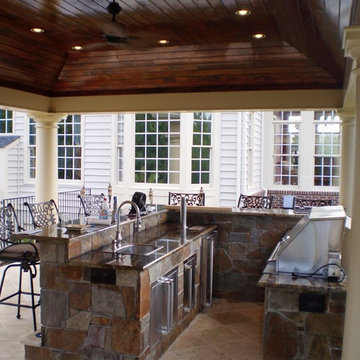
Kitchen with Bar seating. Stainless appliances.
Cette photo montre une grande cuisine chic en inox avec un plan de travail en granite, une crédence en carrelage de pierre, un électroménager en acier inoxydable, un sol en marbre et une péninsule.
Cette photo montre une grande cuisine chic en inox avec un plan de travail en granite, une crédence en carrelage de pierre, un électroménager en acier inoxydable, un sol en marbre et une péninsule.

Balancing modern architectural elements with traditional Edwardian features was a key component of the complete renovation of this San Francisco residence. All new finishes were selected to brighten and enliven the spaces, and the home was filled with a mix of furnishings that convey a modern twist on traditional elements. The re-imagined layout of the home supports activities that range from a cozy family game night to al fresco entertaining.
Architect: AT6 Architecture
Builder: Citidev
Photographer: Ken Gutmaker Photography
Idées déco de cuisines avec une crédence en carrelage de pierre et une péninsule
1