Idées déco de cuisines beiges et blanches en bois vieilli
Trier par :
Budget
Trier par:Populaires du jour
1 - 12 sur 12 photos
1 sur 3
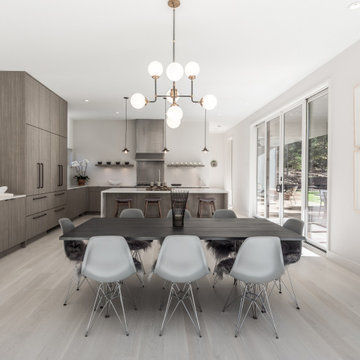
Rising from the East Hampton dunes, this contemporary home, fronted with glass and alternating bands of wood and stucco, harmonizes with the surrounding landscape.
The interior embodies the principles of modern architecture: minimalism and lack of ornamentation. The kitchen and open plan dining and living rooms overlook the wooded lot and pool, complete with a covered deck for three-season entertaining. High ceilings and expansive use of glass endow the space with airiness and light. Street-facing windows are shorter and higher on the wall for privacy.
The kitchen’s open field of vision is maintained by omitting upper cabinets with only the vent hood and three floating shelves placed above the countertop plane, gracefully finishing at a tall section housing a paneled refrigerator with freezer drawers and a pantry engineered to align perfectly with the adjacent appliance.
The color palette is beachy chic without being cliché. Bleached wood flooring hints at sandy shores, while the cabinetry finish is reminiscent of driftwood. Maintenance free white quartz counters and waterfall island ends panels blend seamlessly with the walls. Housing two dishwashers, double trash, and even storage for serving platters, the 9’ island also accommodates four stools.
A perfect haven for relaxed living with a houseful of family and friends.
This project was done in collaboration with Hamptons-based firm Modern NetZero.
Bilotta Designer: Doranne Phillips-Telberg
Written by Paulette Gambacorta adapted for Houzz.
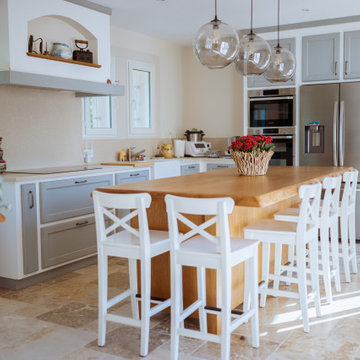
La cuisine a été entièrement dessiné et réalisé sur-mesure, grâce à un menuisier spécialisé en cuisine. L'îlot est en chêne massif vernis avec une teinte miel satiné. Le bâti est blanc mat, et les portes de placards sont en chêne massif, peintes dans une teinte bleu gris, vieillies à la main. Des poignées en "vieux fer" ont été choisi pour rester dans l'esprit campagne. Le magnifique îlot abrite des rangements, des prises et une cave à vin. Il est mis en valeur avec ces trois suspensions boules en verre.
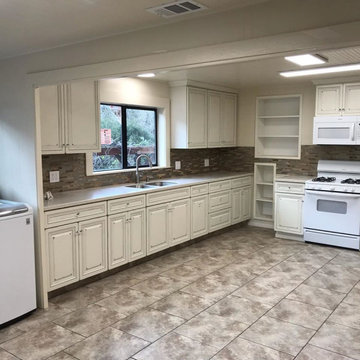
This home was originally built in the early 1900's. It sat for many years in disrepair. A new owner came along and wanted to transform the space, keeping the footprint as close to original as possible.
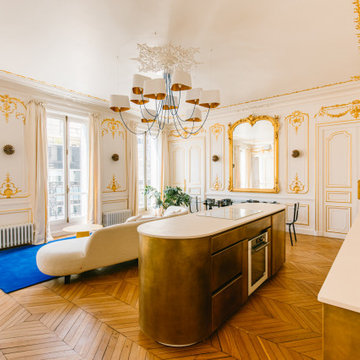
Cuisine en laiton avec un îlot central surmonté d'un plan de travail en béton ciré. La cuisine est ouverte sur un salon haussmannien dont toutes les dorures ont été rénovées à la feuille d'or
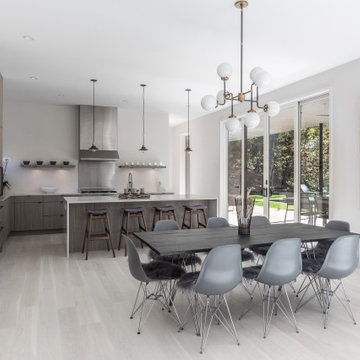
Rising from the East Hampton dunes, this contemporary home, fronted with glass and alternating bands of wood and stucco, harmonizes with the surrounding landscape.
The interior embodies the principles of modern architecture: minimalism and lack of ornamentation. The kitchen and open plan dining and living rooms overlook the wooded lot and pool, complete with a covered deck for three-season entertaining. High ceilings and expansive use of glass endow the space with airiness and light. Street-facing windows are shorter and higher on the wall for privacy.
The kitchen’s open field of vision is maintained by omitting upper cabinets with only the vent hood and three floating shelves placed above the countertop plane, gracefully finishing at a tall section housing a paneled refrigerator with freezer drawers and a pantry engineered to align perfectly with the adjacent appliance.
The color palette is beachy chic without being cliché. Bleached wood flooring hints at sandy shores, while the cabinetry finish is reminiscent of driftwood. Maintenance free white quartz counters and waterfall island ends panels blend seamlessly with the walls. Housing two dishwashers, double trash, and even storage for serving platters, the 9’ island also accommodates four stools.
A perfect haven for relaxed living with a houseful of family and friends.
This project was done in collaboration with Hamptons-based firm Modern NetZero.
Bilotta Designer: Doranne Phillips-Telberg
Written by Paulette Gambacorta adapted for Houzz.
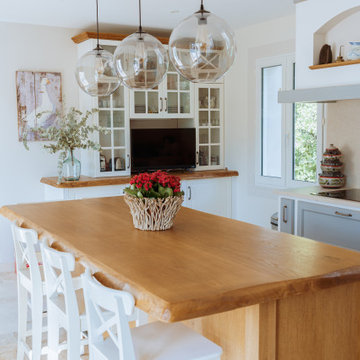
La cuisine a été entièrement dessiné et réalisé sur-mesure, grâce à un menuisier spécialisé en cuisine. L'îlot est en chêne massif vernis avec une teinte miel satiné. Le bâti est blanc mat, et les portes de placards sont en chêne massif, peintes dans une teinte bleu gris, vieillies à la main. Des poignées en "vieux fer" ont été choisi pour rester dans l'esprit campagne. Le magnifique îlot abrite des rangements, des prises et une cave à vin. Il est mis en valeur avec ces trois suspensions boules en verre.
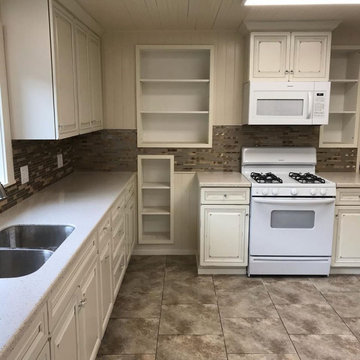
This home was originally built in the early 1900's. It sat for many years in disrepair. A new owner came along and wanted to transform the space, keeping the footprint as close to original as possible.
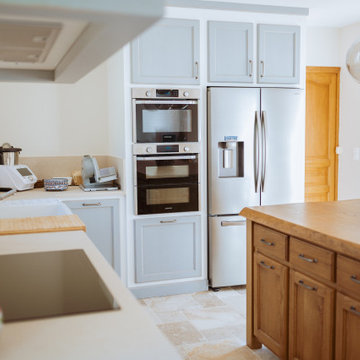
La cuisine a été entièrement dessiné et réalisé sur-mesure, grâce à un menuisier spécialisé en cuisine. L'îlot est en chêne massif vernis avec une teinte miel satiné. Le bâti est blanc mat, et les portes de placards sont en chêne massif, peintes dans une teinte bleu gris, vieillies à la main. Des poignées en "vieux fer" ont été choisi pour rester dans l'esprit campagne. Le magnifique îlot abrite des rangements, des prises et une cave à vin. Il est mis en valeur avec ces trois suspensions boules en verre.
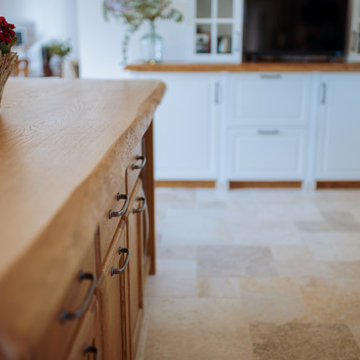
La cuisine a été entièrement dessiné et réalisé sur-mesure, grâce à un menuisier spécialisé en cuisine. L'îlot est en chêne massif vernis avec une teinte miel satiné. Le bâti est blanc mat, et les portes de placards sont en chêne massif, peintes dans une teinte bleu gris, vieillies à la main. Des poignées en "vieux fer" ont été choisi pour rester dans l'esprit campagne. Le magnifique îlot abrite des rangements, des prises et une cave à vin. Il est mis en valeur avec ces trois suspensions boules en verre.
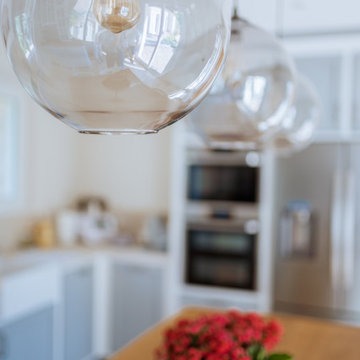
La cuisine a été entièrement dessiné et réalisé sur-mesure, grâce à un menuisier spécialisé en cuisine. L'îlot est en chêne massif vernis avec une teinte miel satiné. Le bâti est blanc mat, et les portes de placards sont en chêne massif, peintes dans une teinte bleu gris, vieillies à la main. Des poignées en "vieux fer" ont été choisi pour rester dans l'esprit campagne. Le magnifique îlot abrite des rangements, des prises et une cave à vin. Il est mis en valeur avec ces trois suspensions boules en verre.
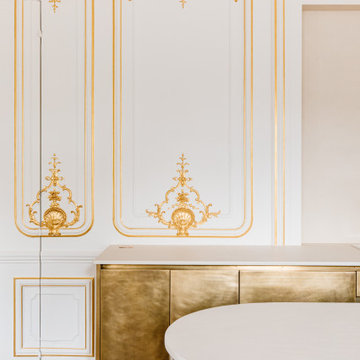
Plan de travail de cuisine en laiton et béton ciré
Cette photo montre une grande cuisine ouverte haussmannienne et beige et blanche chic en bois vieilli avec un évier encastré, un placard à porte plane, un plan de travail en béton, parquet clair, îlot et un plan de travail beige.
Cette photo montre une grande cuisine ouverte haussmannienne et beige et blanche chic en bois vieilli avec un évier encastré, un placard à porte plane, un plan de travail en béton, parquet clair, îlot et un plan de travail beige.

This home was originally built in the early 1900's. It sat for many years in disrepair. A new owner came along and wanted to transform the space, keeping the footprint as close to original as possible.
Idées déco de cuisines beiges et blanches en bois vieilli
1