Idées déco de cuisines parallèles et blanches et bois
Trier par :
Budget
Trier par:Populaires du jour
1 - 20 sur 952 photos
1 sur 3
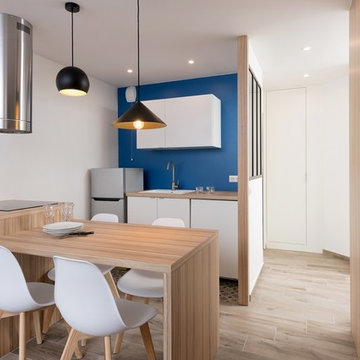
Sabine Serrad
Exemple d'une cuisine américaine parallèle et blanche et bois tendance avec un évier posé, un placard à porte plane, des portes de placard blanches, un plan de travail en bois, une crédence bleue, un électroménager en acier inoxydable, parquet clair, une péninsule, un sol beige et un plan de travail beige.
Exemple d'une cuisine américaine parallèle et blanche et bois tendance avec un évier posé, un placard à porte plane, des portes de placard blanches, un plan de travail en bois, une crédence bleue, un électroménager en acier inoxydable, parquet clair, une péninsule, un sol beige et un plan de travail beige.

Idée de décoration pour une cuisine parallèle et blanche et bois design en bois clair avec un plan de travail en béton, une crédence métallisée, une crédence miroir, sol en béton ciré, un sol rose et un plan de travail blanc.

Белая кухня столовая.
Кухня островная, в острове установлены мойка и индукционная варочная панель.
Островная угольная вытяжка выполняет одновременно 2 функции: вытяжки и подвесного светильника.
В помещении расположили 2 стола: компактный стол для завтраков у острова и большой обеденный стол из натурального слэба дерева в зоне столовой, за которым может разместится до 8 персон.

Cette image montre une grande cuisine américaine parallèle et blanche et bois design avec un évier 2 bacs, un placard à porte affleurante, des portes de placard blanches, un plan de travail en stratifié, une crédence grise, une crédence en carreau de porcelaine, un électroménager en acier inoxydable, un sol en carrelage de céramique, un sol gris, poutres apparentes et fenêtre au-dessus de l'évier.

This modern kitchen proves that black and white does not have to be boring, but can truly be BOLD! The wire brushed oak cabinets were painted black and white add texture while the aluminum trim gives it undeniably modern look. Don't let appearances fool you this kitchen was built for cooks, featuring all Sub-Zero and Wolf appliances including a retractable down draft vent hood.

Idée de décoration pour une cuisine parallèle et blanche et bois champêtre en bois brun fermée et de taille moyenne avec un placard à porte shaker, un plan de travail en quartz modifié, une crédence multicolore, une crédence en céramique, un électroménager en acier inoxydable, aucun îlot, un sol gris, un plan de travail blanc et un plafond voûté.

This countryside farmhouse was remodeled and added on to by removing an interior wall separating the kitchen from the dining/living room, putting an addition at the porch to extend the kitchen by 10', installing an IKEA kitchen cabinets and custom built island using IKEA boxes, custom IKEA fronts, panels, trim, copper and wood trim exhaust wood, wolf appliances, apron front sink, and quartz countertop. The bathroom was redesigned with relocation of the walk-in shower, and installing a pottery barn vanity. the main space of the house was completed with luxury vinyl plank flooring throughout. A beautiful transformation with gorgeous views of the Willamette Valley.
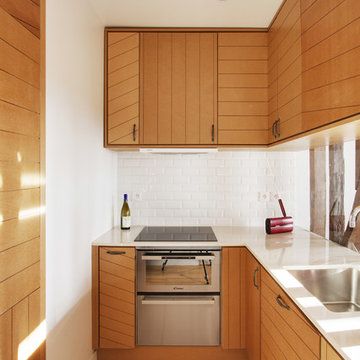
Andrea Mosca
Aménagement d'une petite cuisine parallèle et blanche et bois contemporaine en bois brun fermée.
Aménagement d'une petite cuisine parallèle et blanche et bois contemporaine en bois brun fermée.

Modern luxury black and white kitchen by darash design, custom snow white high gloss lacquered no-handles cabinets with railings, covered refrigerator, paneled stainless steel appliances, black granite countertop kitchen island, wood floors and stainless steel undermount sink, high arc faucet, lightings, black lamp light fixtures, and black bar stool chairs furniture.
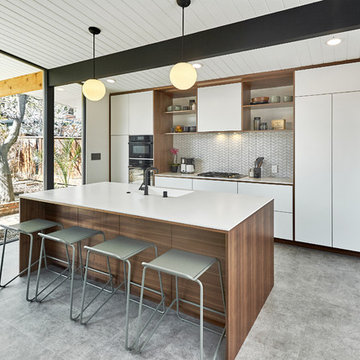
New kitchen for our client's Eichler in the Fairhaven neighborhood. Grain matched walnut and matte white doors create a beautiful combination.
Réalisation d'une cuisine ouverte parallèle, encastrable et blanche et bois design avec un évier intégré, un sol en linoléum, un placard à porte plane, des portes de placard blanches, une crédence blanche, îlot, un sol gris et un plan de travail blanc.
Réalisation d'une cuisine ouverte parallèle, encastrable et blanche et bois design avec un évier intégré, un sol en linoléum, un placard à porte plane, des portes de placard blanches, une crédence blanche, îlot, un sol gris et un plan de travail blanc.

This 6,000sf luxurious custom new construction 5-bedroom, 4-bath home combines elements of open-concept design with traditional, formal spaces, as well. Tall windows, large openings to the back yard, and clear views from room to room are abundant throughout. The 2-story entry boasts a gently curving stair, and a full view through openings to the glass-clad family room. The back stair is continuous from the basement to the finished 3rd floor / attic recreation room.
The interior is finished with the finest materials and detailing, with crown molding, coffered, tray and barrel vault ceilings, chair rail, arched openings, rounded corners, built-in niches and coves, wide halls, and 12' first floor ceilings with 10' second floor ceilings.
It sits at the end of a cul-de-sac in a wooded neighborhood, surrounded by old growth trees. The homeowners, who hail from Texas, believe that bigger is better, and this house was built to match their dreams. The brick - with stone and cast concrete accent elements - runs the full 3-stories of the home, on all sides. A paver driveway and covered patio are included, along with paver retaining wall carved into the hill, creating a secluded back yard play space for their young children.
Project photography by Kmieick Imagery.

S'inspirer du colombage, le décor de la
maçonnerie de façade, en
jouant des pleins et des
vides, mais aussi des lignes
horizontales et verticales
Idée de décoration pour une cuisine parallèle et blanche et bois design fermée et de taille moyenne avec un évier encastré, plan de travail carrelé, une crédence beige, une crédence en travertin, un électroménager en acier inoxydable, un sol en carrelage de céramique, îlot, un sol beige et un plan de travail beige.
Idée de décoration pour une cuisine parallèle et blanche et bois design fermée et de taille moyenne avec un évier encastré, plan de travail carrelé, une crédence beige, une crédence en travertin, un électroménager en acier inoxydable, un sol en carrelage de céramique, îlot, un sol beige et un plan de travail beige.

Photos Marion Brochard - Instant Galerie
Aménagement d'une grande cuisine ouverte parallèle, encastrable, bicolore et blanche et bois contemporaine avec un évier encastré, un placard à porte plane, des portes de placards vertess, un plan de travail en quartz modifié, une crédence blanche, une crédence en quartz modifié, sol en stratifié, îlot, un sol beige et un plan de travail blanc.
Aménagement d'une grande cuisine ouverte parallèle, encastrable, bicolore et blanche et bois contemporaine avec un évier encastré, un placard à porte plane, des portes de placards vertess, un plan de travail en quartz modifié, une crédence blanche, une crédence en quartz modifié, sol en stratifié, îlot, un sol beige et un plan de travail blanc.

Biscuit painted cabinets with cherry crown and toe skin from Bellmont Cabinet Company are set on a back-drop of off white walls. Granite countertops and stainless steel appliances bring this '60's kitchen into the 21st century. Careful cabinetry layout rendered 40% more storage in this 81 square foot kitchen. Remodeled in 2013
- Ovens and cooktop by Kitchen Aid.
- Exhaust hood by Zephyr.

Aménagement d'une petite cuisine parallèle et blanche et bois scandinave fermée avec un évier encastré, un placard à porte plane, des portes de placard blanches, un plan de travail en quartz modifié, une crédence blanche, un électroménager blanc, un sol en carrelage de céramique, aucun îlot, un sol gris et un plan de travail blanc.
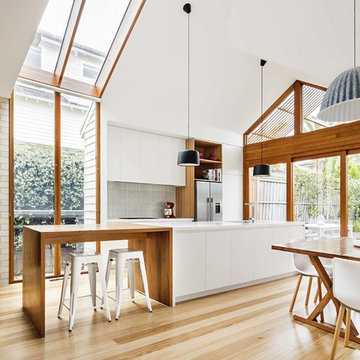
Lisbeth Grosmann
Exemple d'une cuisine américaine parallèle et blanche et bois moderne avec un placard à porte plane, des portes de placard blanches, une crédence grise, un électroménager en acier inoxydable, parquet clair et îlot.
Exemple d'une cuisine américaine parallèle et blanche et bois moderne avec un placard à porte plane, des portes de placard blanches, une crédence grise, un électroménager en acier inoxydable, parquet clair et îlot.
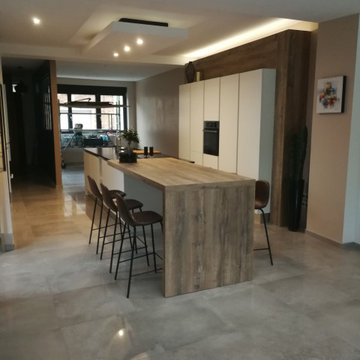
BATI DECO EN STRATIFIE ASSORTI A LA TABLE AVEC LES COLONNES ENCASTREES. GRAND ILOT AVEC PLAN SNACK TABLE ET SON JAMBAGE EN STRATIFIE ROVERE SLAVONIA ARMONY CUISINE ASSORTI A SON BATI DECO. PLAN DE TRAVAIL EN GRANIT NOIR ABSOLU ET SA CUVE EN SOUS PLAN. DESCENTE DE PLAFOND AVEC ECLAIRAGE INTEGRE.

Inspiration pour une très grande cuisine américaine parallèle et blanche et bois traditionnelle avec un sol en bois brun, un évier encastré, un placard à porte affleurante, des portes de placard grises, un plan de travail en quartz modifié, une crédence blanche, une crédence en quartz modifié, un électroménager en acier inoxydable, îlot, un sol marron et un plan de travail blanc.
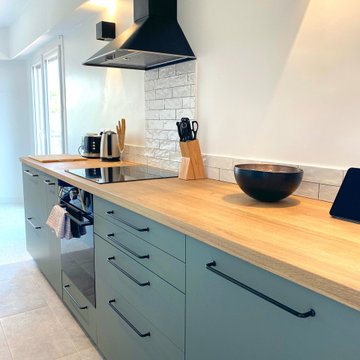
Exemple d'une petite cuisine ouverte parallèle et blanche et bois tendance avec un évier encastré, des portes de placards vertess, un plan de travail en bois, une crédence blanche, une crédence en céramique, un sol en carrelage de céramique, aucun îlot, un sol gris et un plan de travail marron.

Aménagement d'une cuisine parallèle et blanche et bois campagne en bois brun fermée et de taille moyenne avec un placard à porte shaker, un plan de travail en quartz modifié, une crédence multicolore, une crédence en céramique, un électroménager en acier inoxydable, aucun îlot, un sol gris, un plan de travail blanc et un plafond voûté.
Idées déco de cuisines parallèles et blanches et bois
1