Idées déco de cuisines bleues avec sol en béton ciré
Trier par :
Budget
Trier par:Populaires du jour
1 - 20 sur 293 photos
1 sur 3

Aménagement d'une cuisine contemporaine en L avec un placard à porte plane, des portes de placard blanches, fenêtre, un électroménager en acier inoxydable, îlot, un sol blanc, un plan de travail blanc, un évier encastré, un plan de travail en surface solide et sol en béton ciré.

Art Gray
Idées déco pour une petite cuisine ouverte linéaire et encastrable contemporaine avec un évier encastré, un placard à porte plane, sol en béton ciré, des portes de placard grises, une crédence métallisée, un plan de travail en surface solide, un sol gris et un plan de travail gris.
Idées déco pour une petite cuisine ouverte linéaire et encastrable contemporaine avec un évier encastré, un placard à porte plane, sol en béton ciré, des portes de placard grises, une crédence métallisée, un plan de travail en surface solide, un sol gris et un plan de travail gris.

Rear Kitchen Extension
Idées déco pour une cuisine encastrable contemporaine avec un placard à porte plane, des portes de placard blanches, sol en béton ciré, îlot et un sol gris.
Idées déco pour une cuisine encastrable contemporaine avec un placard à porte plane, des portes de placard blanches, sol en béton ciré, îlot et un sol gris.

Idée de décoration pour une cuisine urbaine en bois clair avec un placard avec porte à panneau encastré, une crédence noire, un électroménager noir et sol en béton ciré.

Large open kitchen with high ceilings, wood beams, and a large island.
Aménagement d'une cuisine ouverte montagne en U et bois brun avec un plan de travail en bois, un électroménager en acier inoxydable, sol en béton ciré, îlot, un sol gris, un placard à porte plane et un plan de travail marron.
Aménagement d'une cuisine ouverte montagne en U et bois brun avec un plan de travail en bois, un électroménager en acier inoxydable, sol en béton ciré, îlot, un sol gris, un placard à porte plane et un plan de travail marron.

When this family approached Gayler Design Build, they had a unique, octagon-shaped room that lacked flow and modern amenities. The home initially was constructed from three small houses that were "joined" together to create this unusual shape. It was important for the family to keep the open floor plan but add more functional space, to include new cabinetry and a large center island.
In order to build the open floor plan, Gayler Design Build had to design around a central post and refinish the octagon concrete flooring, which was cut to reconfigure items in space and access sewer lines, etc.

Idée de décoration pour une cuisine américaine urbaine en L de taille moyenne avec un placard avec porte à panneau encastré, des portes de placard blanches, un plan de travail en granite, une crédence multicolore, un électroménager en acier inoxydable, îlot, un évier encastré, une crédence en carreau briquette, sol en béton ciré et un sol marron.

A small kitchen and breakfast room were combined to create this large open space. The floor is antique cement tile from France. The island top is reclaimed wood with a wax finish. Countertops are Carrera marble. All photos by Lee Manning Photography
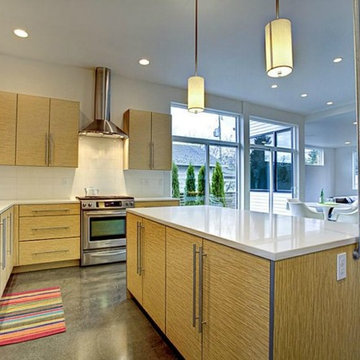
Réalisation d'une cuisine ouverte design en L et bois clair de taille moyenne avec un électroménager en acier inoxydable, un évier encastré, un placard à porte plane, un plan de travail en quartz modifié, une crédence blanche, une crédence en carreau de porcelaine, sol en béton ciré et îlot.

Kitchen
Cette photo montre une grande cuisine tendance en U avec un placard à porte plane, des portes de placard noires, un électroménager noir, sol en béton ciré, îlot, un sol gris, un évier encastré, plan de travail en marbre et plan de travail noir.
Cette photo montre une grande cuisine tendance en U avec un placard à porte plane, des portes de placard noires, un électroménager noir, sol en béton ciré, îlot, un sol gris, un évier encastré, plan de travail en marbre et plan de travail noir.
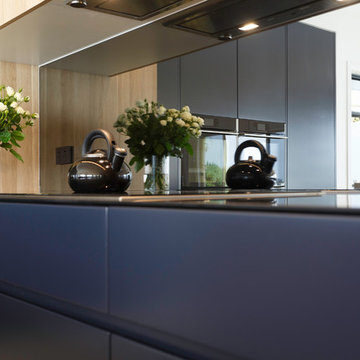
Tony Dailo
Exemple d'une grande arrière-cuisine tendance en L et bois clair avec un évier 2 bacs, un placard à porte plane, un plan de travail en quartz modifié, une crédence miroir, un électroménager noir, sol en béton ciré, îlot, un sol multicolore et un plan de travail blanc.
Exemple d'une grande arrière-cuisine tendance en L et bois clair avec un évier 2 bacs, un placard à porte plane, un plan de travail en quartz modifié, une crédence miroir, un électroménager noir, sol en béton ciré, îlot, un sol multicolore et un plan de travail blanc.

Modern industrial minimal kitchen in with stainless steel cupboard doors, LED multi-light pendant over a central island. Island table shown here extended to increase the entertaining space, up to five people can be accommodated. Island table made from metal with a composite silestone surface. Bright blue metal bar stools add colour to the monochrome scheme. White ceiling and concrete floor. The kitchen has an activated carbon water filtration system and LPG gas stove, LED pendant lights, ceiling fan and cross ventilation to minimize the use of A/C. Bi-fold doors.
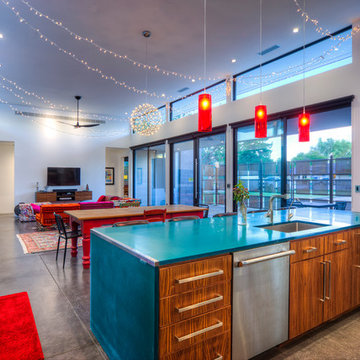
Exemple d'une grande cuisine ouverte tendance en bois brun avec un évier 1 bac, un placard à porte plane, un électroménager en acier inoxydable, sol en béton ciré et îlot.

Stéphane Deroussent
Aménagement d'une grande cuisine encastrable contemporaine en U avec un évier intégré, plan de travail en marbre, une crédence blanche, une crédence en marbre, sol en béton ciré, un sol bleu et un plan de travail blanc.
Aménagement d'une grande cuisine encastrable contemporaine en U avec un évier intégré, plan de travail en marbre, une crédence blanche, une crédence en marbre, sol en béton ciré, un sol bleu et un plan de travail blanc.

Container House interior
Exemple d'une petite cuisine américaine scandinave en bois clair et L avec un évier de ferme, un placard à porte plane, un plan de travail en bois, sol en béton ciré, îlot, un sol beige et un plan de travail beige.
Exemple d'une petite cuisine américaine scandinave en bois clair et L avec un évier de ferme, un placard à porte plane, un plan de travail en bois, sol en béton ciré, îlot, un sol beige et un plan de travail beige.
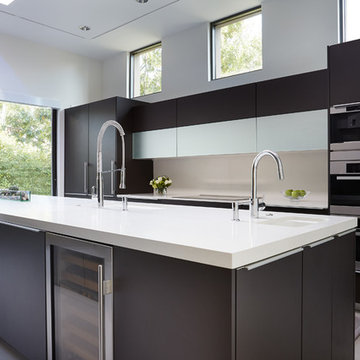
Jill Broussard Photography
Exemple d'une cuisine moderne de taille moyenne avec un évier 1 bac, un placard à porte plane, des portes de placard marrons, un plan de travail en quartz modifié, une crédence blanche, un électroménager en acier inoxydable, sol en béton ciré et îlot.
Exemple d'une cuisine moderne de taille moyenne avec un évier 1 bac, un placard à porte plane, des portes de placard marrons, un plan de travail en quartz modifié, une crédence blanche, un électroménager en acier inoxydable, sol en béton ciré et îlot.
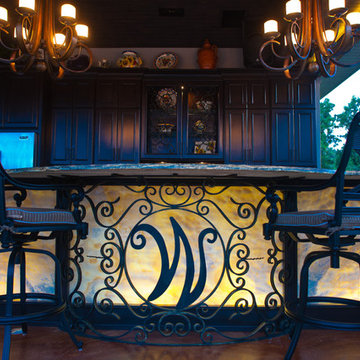
Black coffee stained cherry cabinets with a black glaze and resin waterproof finish. Granite ogee edge countertops with full height granite backsplash. Honey onyx was used for the back of the island. Custom designed ironwork with bronze finish. Copper farmhouse sink. Island trough copper sink 42" in width. Oil Rubbed bronze faucets. Viking appliances. Frontgate outdoor barstools.

A bright and bold kitchen we designed and installed for a family in Blackheath at the end of last year. The colours look absolutely stunning and the orange back-painted glass splashback really stands out (particularly when the under cabinet lights are on). All of the materials are so tactile - from the cabinets finished in Fenix to the Azzurite quartzite worktop on the Island, and the stunning concrete floor. Motion sensor Philips Hue lighting, Siemens StudioLine appliances and a Franke Tap and Sink complete the kitchen.
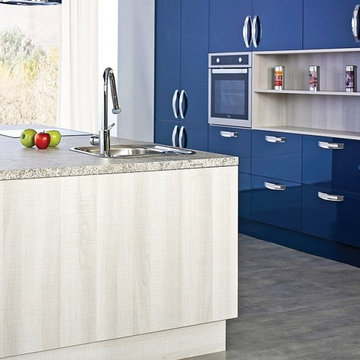
Réalisation d'une cuisine américaine linéaire minimaliste avec un évier encastré, un placard à porte plane, des portes de placard bleues, un plan de travail en inox, un électroménager en acier inoxydable, sol en béton ciré, îlot et un sol gris.
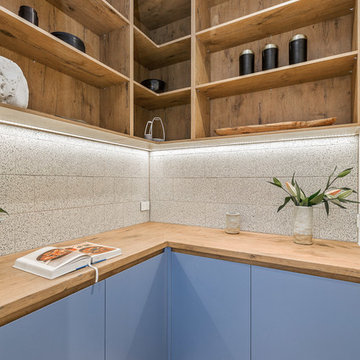
Sam Martin - 4 Walls Media
Cette image montre une arrière-cuisine design en bois brun de taille moyenne avec un évier encastré, un plan de travail en béton, fenêtre, sol en béton ciré, îlot, un sol gris et un plan de travail gris.
Cette image montre une arrière-cuisine design en bois brun de taille moyenne avec un évier encastré, un plan de travail en béton, fenêtre, sol en béton ciré, îlot, un sol gris et un plan de travail gris.
Idées déco de cuisines bleues avec sol en béton ciré
1