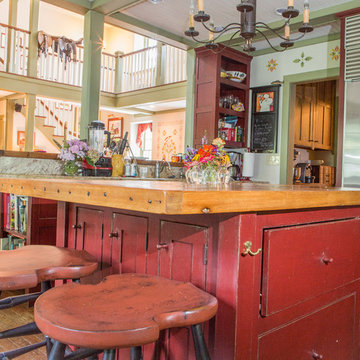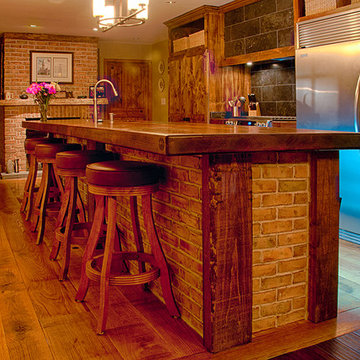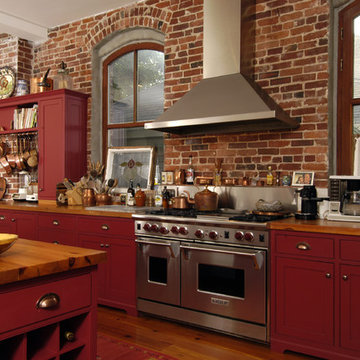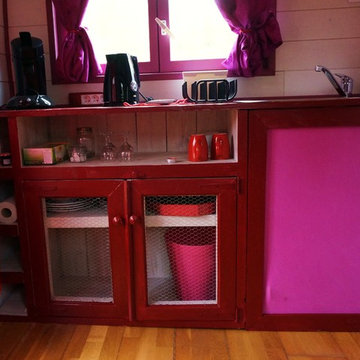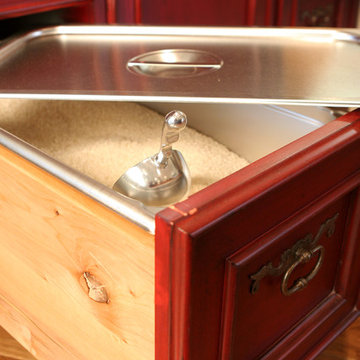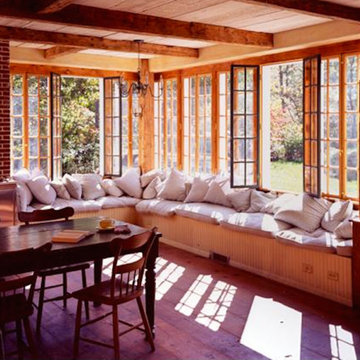Idées déco de cuisines campagne rouges
Trier par :
Budget
Trier par:Populaires du jour
141 - 160 sur 750 photos
1 sur 3
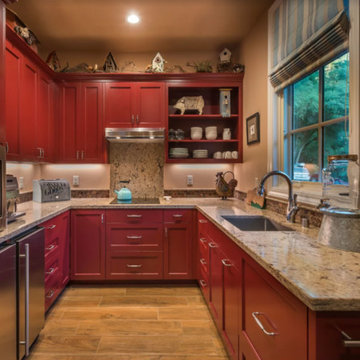
Idée de décoration pour une cuisine champêtre en U fermée et de taille moyenne avec un évier encastré, un placard avec porte à panneau encastré, des portes de placard rouges, un plan de travail en granite, une crédence grise, une crédence en dalle de pierre, un électroménager en acier inoxydable, un sol en bois brun, aucun îlot et un sol marron.
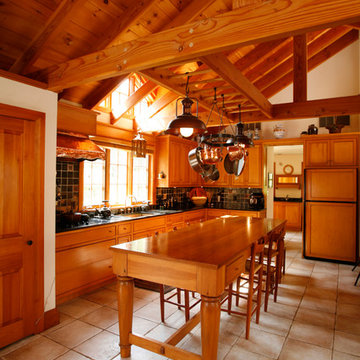
Custom Kitchen. Design-build by Trueblood.
[photo: Tom Grimes]
Idées déco pour une cuisine encastrable campagne avec un évier de ferme, un placard à porte shaker, des portes de placard blanches, un plan de travail en stéatite, une crédence noire, une crédence en céramique et un sol en calcaire.
Idées déco pour une cuisine encastrable campagne avec un évier de ferme, un placard à porte shaker, des portes de placard blanches, un plan de travail en stéatite, une crédence noire, une crédence en céramique et un sol en calcaire.
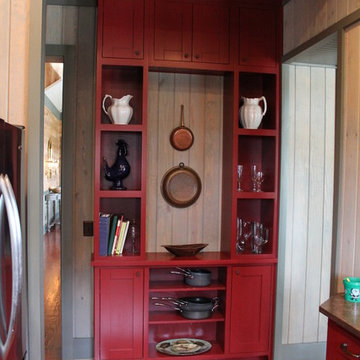
This quintessential lowcountry lodge is a perfect blend of outdoor life and 5 star comfort. Wide porches and deep overhangs reinforce the buildings rural Lowcountry heritage while there are custom built rooms dedicated to hunting and fishing. To see this plan and any of our other work please visit www.allisonramseyarchitect.com
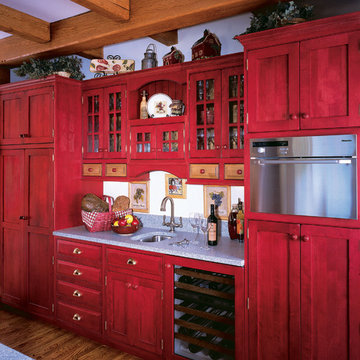
Cette photo montre une cuisine nature avec un placard à porte shaker, un évier encastré, des portes de placard rouges et un électroménager en acier inoxydable.
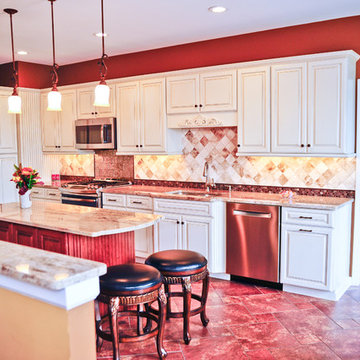
Full view with door entry into the laundry room
Cette photo montre une cuisine américaine nature en L de taille moyenne avec un évier encastré, un placard avec porte à panneau surélevé, des portes de placard blanches, un plan de travail en granite, une crédence beige, une crédence en carreau de porcelaine, un électroménager en acier inoxydable, un sol en carrelage de céramique et îlot.
Cette photo montre une cuisine américaine nature en L de taille moyenne avec un évier encastré, un placard avec porte à panneau surélevé, des portes de placard blanches, un plan de travail en granite, une crédence beige, une crédence en carreau de porcelaine, un électroménager en acier inoxydable, un sol en carrelage de céramique et îlot.
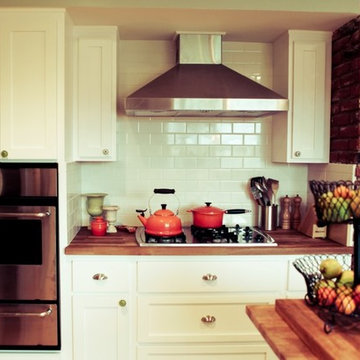
After
http://photographsbyanjuli.com/blog/
Idée de décoration pour une cuisine américaine parallèle champêtre de taille moyenne avec un évier de ferme, des portes de placard blanches, un plan de travail en bois, une crédence blanche, une crédence en céramique, un électroménager en acier inoxydable, un sol en bois brun et îlot.
Idée de décoration pour une cuisine américaine parallèle champêtre de taille moyenne avec un évier de ferme, des portes de placard blanches, un plan de travail en bois, une crédence blanche, une crédence en céramique, un électroménager en acier inoxydable, un sol en bois brun et îlot.
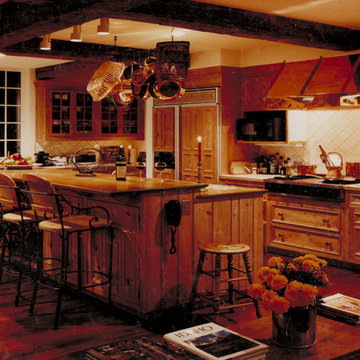
High Country Pine Kitchen Image#5323.1 Photographer Phillip Beaurline
This is a serious custom kitchen design, created for an American country home. Robust detail and a distinctive custom finish, elevate the informal knotty pine to a suitable medium for cabinetry in a country estate, or an elegant town home. The bolection molding, applied to all of the solid pine panel frames, invites us to the comfort of daily meals and family activities. “Custom” really means, “individual design, and hand crafting, to enhance the daily, family experience.”
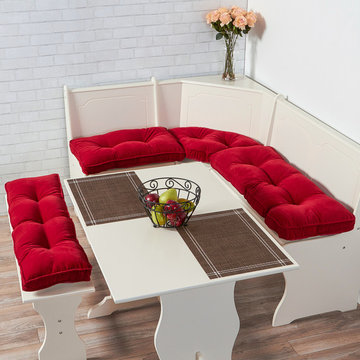
Add a stylish and contemporary Country accent to your breakfast nook furniture with these cushion sets. Overstuffed with 100% soft polyester fill for added comfort, strength and durability. Non Skid Bottom prevents slipping. Finished in USA. Tufted with circle tack construction. Overstuffed construction for extra comfort. Made from 100% Cotton fabric. Spot clean. Cushion Dimensions:
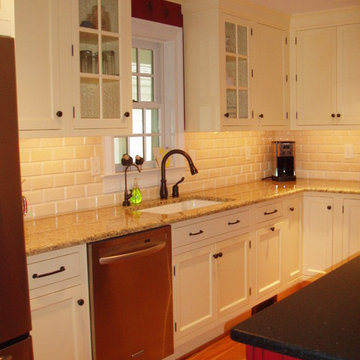
Inset cabinetry, seeded glass and simplistic hardware were all selected for this kitchen addition to pull in the details from the original farmhouse footprint.
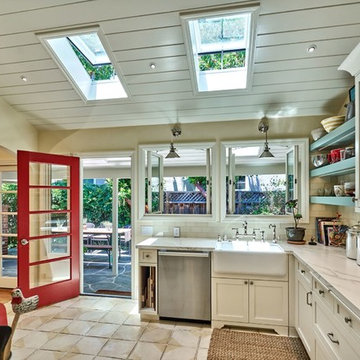
Cette photo montre une cuisine américaine beige et blanche nature en L de taille moyenne avec un évier de ferme, un placard à porte shaker, des portes de placard blanches, plan de travail en marbre, une crédence blanche, une crédence en carreau de verre, un électroménager en acier inoxydable, un sol en carrelage de céramique et une péninsule.
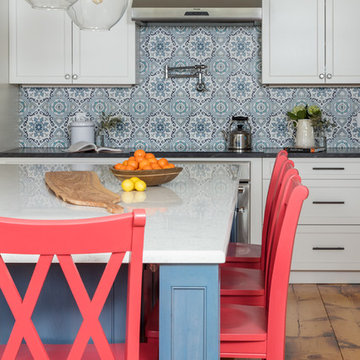
Idée de décoration pour une grande cuisine américaine champêtre en L avec un évier de ferme, un placard à porte shaker, des portes de placard blanches, un plan de travail en quartz, une crédence bleue, une crédence en carreau de porcelaine, un électroménager en acier inoxydable, un sol en bois brun, îlot et un sol marron.
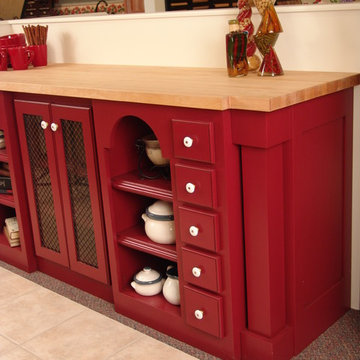
red base cabinet w/ maple butcher block countertop, doors w/wire mesh and glass, open shelves w/ arched rail, square posts
Réalisation d'une petite cuisine américaine linéaire champêtre avec un placard à porte vitrée, des portes de placard rouges, un plan de travail en bois et îlot.
Réalisation d'une petite cuisine américaine linéaire champêtre avec un placard à porte vitrée, des portes de placard rouges, un plan de travail en bois et îlot.
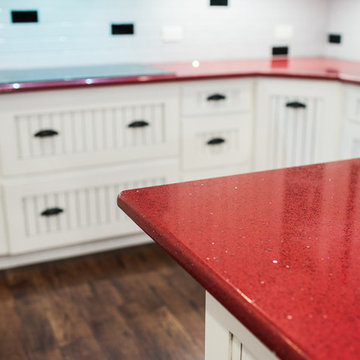
Bold Sparkling Ruby Quartz to match the client's personality. A beautiful quartz.
Photo Credit: Melinda Ortley
Idées déco pour une cuisine américaine campagne en L de taille moyenne avec un évier encastré, un placard à porte affleurante, des portes de placard blanches, un plan de travail en quartz modifié, une crédence multicolore, une crédence en carrelage métro, un électroménager en acier inoxydable et îlot.
Idées déco pour une cuisine américaine campagne en L de taille moyenne avec un évier encastré, un placard à porte affleurante, des portes de placard blanches, un plan de travail en quartz modifié, une crédence multicolore, une crédence en carrelage métro, un électroménager en acier inoxydable et îlot.

When Cummings Architects first met with the owners of this understated country farmhouse, the building’s layout and design was an incoherent jumble. The original bones of the building were almost unrecognizable. All of the original windows, doors, flooring, and trims – even the country kitchen – had been removed. Mathew and his team began a thorough design discovery process to find the design solution that would enable them to breathe life back into the old farmhouse in a way that acknowledged the building’s venerable history while also providing for a modern living by a growing family.
The redesign included the addition of a new eat-in kitchen, bedrooms, bathrooms, wrap around porch, and stone fireplaces. To begin the transforming restoration, the team designed a generous, twenty-four square foot kitchen addition with custom, farmers-style cabinetry and timber framing. The team walked the homeowners through each detail the cabinetry layout, materials, and finishes. Salvaged materials were used and authentic craftsmanship lent a sense of place and history to the fabric of the space.
The new master suite included a cathedral ceiling showcasing beautifully worn salvaged timbers. The team continued with the farm theme, using sliding barn doors to separate the custom-designed master bath and closet. The new second-floor hallway features a bold, red floor while new transoms in each bedroom let in plenty of light. A summer stair, detailed and crafted with authentic details, was added for additional access and charm.
Finally, a welcoming farmer’s porch wraps around the side entry, connecting to the rear yard via a gracefully engineered grade. This large outdoor space provides seating for large groups of people to visit and dine next to the beautiful outdoor landscape and the new exterior stone fireplace.
Though it had temporarily lost its identity, with the help of the team at Cummings Architects, this lovely farmhouse has regained not only its former charm but also a new life through beautifully integrated modern features designed for today’s family.
Photo by Eric Roth
Idées déco de cuisines campagne rouges
8
