Idées déco de cuisines contemporaines avec un évier 1 bac
Trier par :
Budget
Trier par:Populaires du jour
301 - 320 sur 24 589 photos
1 sur 3
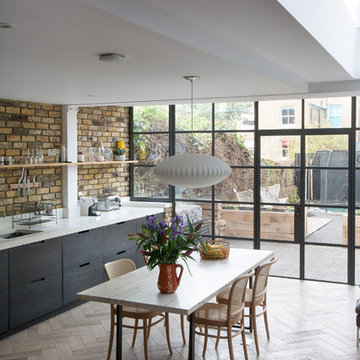
The owners of the property had slowly refurbished their home in phases.We were asked to look at the basement/lower ground layout with the intention of creating a open plan kitchen/dining area and an informal family area that was semi- connected. They needed more space and flexibility.
To achieve this the side return was filled and we extended into the garden. We removed internal partitions to allow a visual connection from front to back of the building.
Alex Maguire Photography
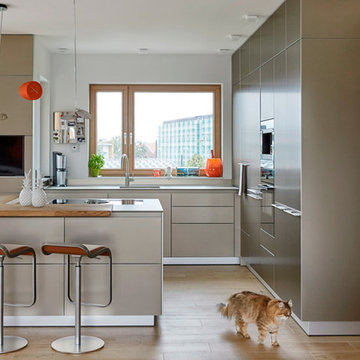
Aménagement d'une cuisine américaine contemporaine en L de taille moyenne avec un évier 1 bac, un placard à porte plane, un plan de travail en béton, un électroménager noir, un sol en bois brun, un sol marron, des portes de placard marrons et une péninsule.
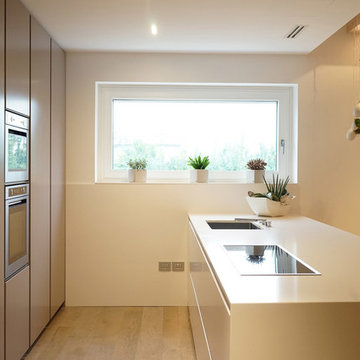
Idée de décoration pour une petite cuisine américaine parallèle design avec un évier 1 bac, un placard à porte plane, parquet clair et une péninsule.
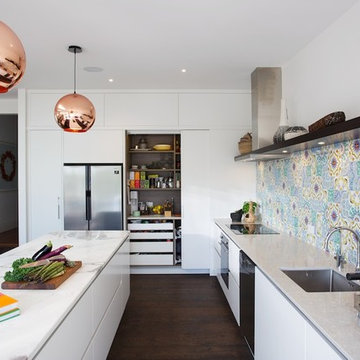
So many things to love about this space. Open plan and designed for entertaining. The tiles make a bold and colourful statement, paired with the timeless beauty of a marble island with a waterfall to one end. Dark oak features as the open shelf, and negative detail between the benchtop and cabinets. A sliding door pantry to the corner maximises the storage in this kitchen with additional work bench for small appliances to tuck away.
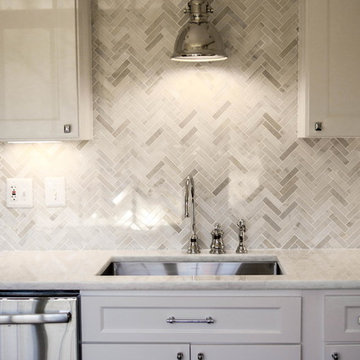
Gut Renovation and Re-Design by Morgan Taylor of Brass Bones Design
Photo: Chris Abels-Sinclair
Réalisation d'une petite cuisine design en L fermée avec un évier 1 bac, un placard à porte shaker, des portes de placard blanches, un plan de travail en quartz, une crédence blanche, une crédence en mosaïque, un électroménager en acier inoxydable, parquet foncé et aucun îlot.
Réalisation d'une petite cuisine design en L fermée avec un évier 1 bac, un placard à porte shaker, des portes de placard blanches, un plan de travail en quartz, une crédence blanche, une crédence en mosaïque, un électroménager en acier inoxydable, parquet foncé et aucun îlot.
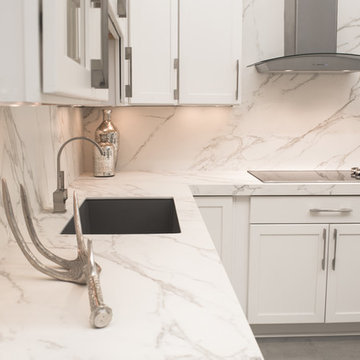
Photography by Chris Frick Photography
Cette photo montre une cuisine tendance en L avec un évier 1 bac, un placard à porte shaker, des portes de placard blanches, plan de travail en marbre, une crédence blanche, une crédence en dalle de pierre, un électroménager en acier inoxydable, un sol en carrelage de porcelaine et un sol gris.
Cette photo montre une cuisine tendance en L avec un évier 1 bac, un placard à porte shaker, des portes de placard blanches, plan de travail en marbre, une crédence blanche, une crédence en dalle de pierre, un électroménager en acier inoxydable, un sol en carrelage de porcelaine et un sol gris.
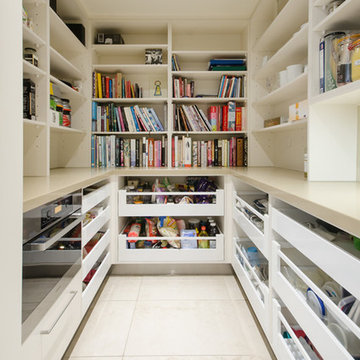
Adrienne Bizzarri Photography
Exemple d'une grande arrière-cuisine tendance en U avec un évier 1 bac, un placard sans porte, des portes de placard blanches, un plan de travail en quartz modifié, une crédence blanche, un électroménager en acier inoxydable, un sol en carrelage de porcelaine, îlot et un sol beige.
Exemple d'une grande arrière-cuisine tendance en U avec un évier 1 bac, un placard sans porte, des portes de placard blanches, un plan de travail en quartz modifié, une crédence blanche, un électroménager en acier inoxydable, un sol en carrelage de porcelaine, îlot et un sol beige.
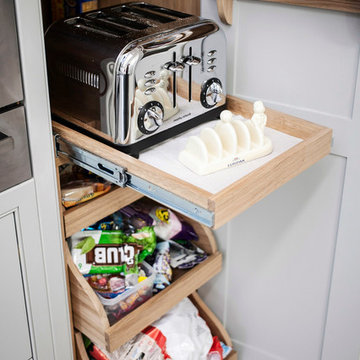
Burlanes were commissioned to design, create and install a fresh and contemporary kitchen for a brand new extension on a beautiful family home in Crystal Palace, London. The main objective was to maximise the use of space and achieve a clean looking, clutter free kitchen, with lots of storage and a dedicated dining area.
We are delighted with the outcome of this kitchen, but more importantly so is the client who says it is where her family now spend all their time.
“I can safely say that everything I ever wanted in a kitchen is in my kitchen, brilliant larder cupboards, great pull out shelves for the toaster etc and all expertly hand built. After our initial visit from our designer Lindsey Durrant, I was confident that she knew exactly what I wanted even from my garbled ramblings, and I got exactly what I wanted! I honestly would not hesitate in recommending Burlanes to anyone.”
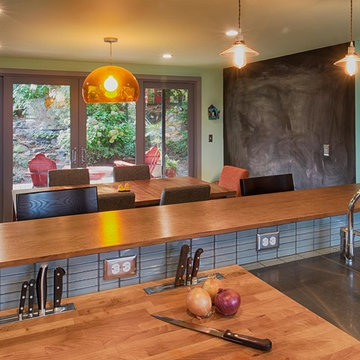
CAST Architecture
Aménagement d'une cuisine ouverte contemporaine en U et bois foncé de taille moyenne avec un évier 1 bac, un placard à porte plane, une crédence grise, une crédence en carreau de verre, un électroménager en acier inoxydable, une péninsule et un plan de travail en bois.
Aménagement d'une cuisine ouverte contemporaine en U et bois foncé de taille moyenne avec un évier 1 bac, un placard à porte plane, une crédence grise, une crédence en carreau de verre, un électroménager en acier inoxydable, une péninsule et un plan de travail en bois.

Side view of kitchen and kitchen island. Island countertop is marble while the countertop along back wall is plastic laminate with a marine grade plywood edge. The cabinetry is a bamboo veneer.
Photographed by Ken Gutmaker
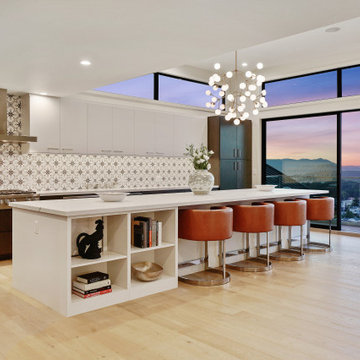
For our client, who had previous experience working with architects, we enlarged, completely gutted and remodeled this Twin Peaks diamond in the rough. The top floor had a rear-sloping ceiling that cut off the amazing view, so our first task was to raise the roof so the great room had a uniformly high ceiling. Clerestory windows bring in light from all directions. In addition, we removed walls, combined rooms, and installed floor-to-ceiling, wall-to-wall sliding doors in sleek black aluminum at each floor to create generous rooms with expansive views. At the basement, we created a full-floor art studio flooded with light and with an en-suite bathroom for the artist-owner. New exterior decks, stairs and glass railings create outdoor living opportunities at three of the four levels. We designed modern open-riser stairs with glass railings to replace the existing cramped interior stairs. The kitchen features a 16 foot long island which also functions as a dining table. We designed a custom wall-to-wall bookcase in the family room as well as three sleek tiled fireplaces with integrated bookcases. The bathrooms are entirely new and feature floating vanities and a modern freestanding tub in the master. Clean detailing and luxurious, contemporary finishes complete the look.
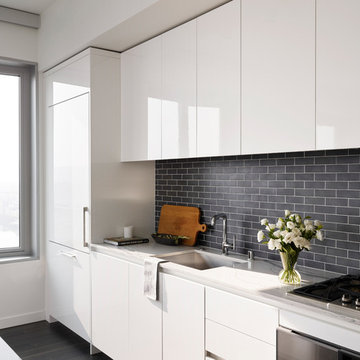
Inspiration pour une petite cuisine ouverte linéaire et encastrable design avec un évier 1 bac, un placard à porte plane, des portes de placard blanches, un plan de travail en quartz modifié, une crédence noire, une crédence en carrelage métro, parquet foncé, îlot, un sol marron et un plan de travail blanc.

Scott Amundson Photography
Idées déco pour une cuisine contemporaine en L et bois brun avec un évier 1 bac, un placard sans porte, une crédence blanche, une crédence en carrelage métro, un électroménager en acier inoxydable, sol en béton ciré, îlot, un sol gris et un plan de travail gris.
Idées déco pour une cuisine contemporaine en L et bois brun avec un évier 1 bac, un placard sans porte, une crédence blanche, une crédence en carrelage métro, un électroménager en acier inoxydable, sol en béton ciré, îlot, un sol gris et un plan de travail gris.

Réalisation d'une cuisine américaine parallèle design en bois brun de taille moyenne avec un évier 1 bac, un placard à porte shaker, un plan de travail en surface solide, une crédence multicolore, une crédence en céramique, un électroménager en acier inoxydable, un sol en bois brun et îlot.

Капитальный ремонт однокомнатной квартиры в новостройке
Idées déco pour une cuisine américaine linéaire, encastrable et blanche et bois contemporaine de taille moyenne avec un évier 1 bac, un placard à porte plane, des portes de placard blanches, un plan de travail en bois, une crédence blanche, une crédence en marbre, sol en stratifié, aucun îlot, un sol beige et un plan de travail marron.
Idées déco pour une cuisine américaine linéaire, encastrable et blanche et bois contemporaine de taille moyenne avec un évier 1 bac, un placard à porte plane, des portes de placard blanches, un plan de travail en bois, une crédence blanche, une crédence en marbre, sol en stratifié, aucun îlot, un sol beige et un plan de travail marron.
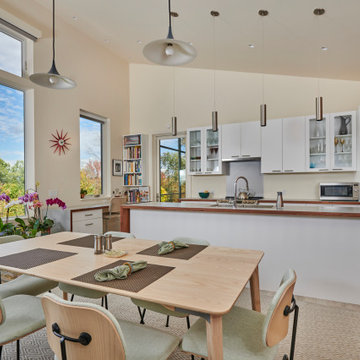
Dining room and kitchen.
Exemple d'une grande cuisine ouverte linéaire tendance avec un évier 1 bac, un placard à porte plane, des portes de placard blanches, un électroménager en acier inoxydable, parquet clair, îlot, un sol gris et un plan de travail blanc.
Exemple d'une grande cuisine ouverte linéaire tendance avec un évier 1 bac, un placard à porte plane, des portes de placard blanches, un électroménager en acier inoxydable, parquet clair, îlot, un sol gris et un plan de travail blanc.
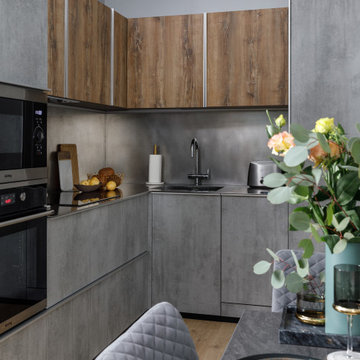
Модель: Tera.
Корпус: ДСП 18 мм серая влагостойкая.
Фасады - HPL пластик бетон, основа - МДФ 19 мм.
Верхние фасады - пластик дуб ретро, основа - МДФ 19 мм.
Фартук - сталь нержавеющая сатинированная.
Столешница - сталь нержавеющая сатинированная.
Механизмы открывания Blum Blumotion.
Ящики Blum Legrabox Pure.
Профильные ручки.
Мусорная система.
Лотки для приборов.
Встраиваемые розетки для малой бытовой техники.
Стоимость - 498 тыс.руб.
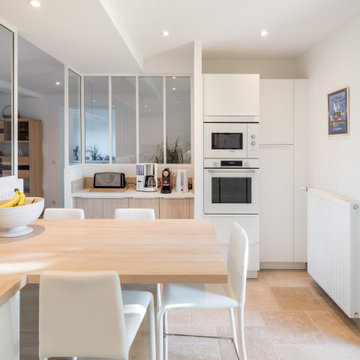
Exemple d'une cuisine ouverte linéaire tendance de taille moyenne avec un évier 1 bac, un placard à porte plane, des portes de placard blanches, un plan de travail en bois, une crédence beige, une crédence en bois, un électroménager blanc, tomettes au sol, îlot, un sol beige et un plan de travail beige.
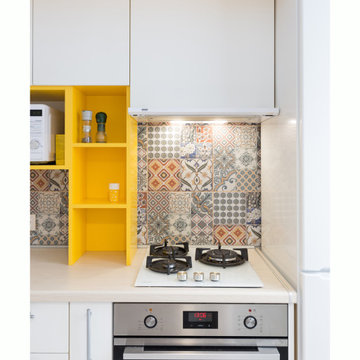
Cette photo montre une petite cuisine tendance en L fermée avec un évier 1 bac, un placard à porte plane, des portes de placard blanches, un plan de travail en bois, une crédence multicolore, une crédence en céramique, un électroménager en acier inoxydable, sol en stratifié, un sol beige et un plan de travail beige.
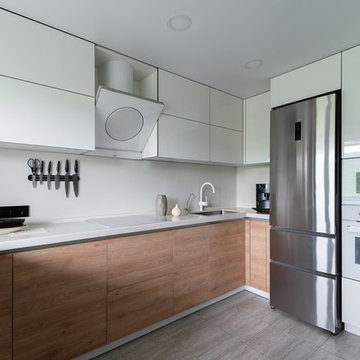
Cette image montre une cuisine bicolore design en U avec un évier 1 bac, un placard à porte plane, des portes de placard blanches, une crédence blanche, un électroménager en acier inoxydable, un sol gris et un plan de travail blanc.
Idées déco de cuisines contemporaines avec un évier 1 bac
16