Idées déco de cuisines craftsman en bois foncé
Trier par :
Budget
Trier par:Populaires du jour
1 - 20 sur 3 995 photos
1 sur 3
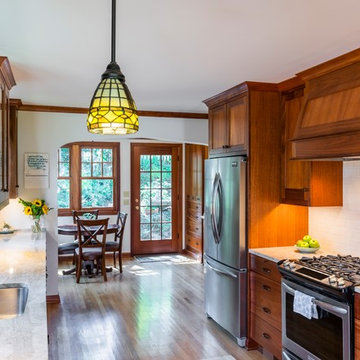
Aménagement d'une cuisine américaine craftsman en U et bois foncé de taille moyenne avec un évier encastré, un placard à porte shaker, un plan de travail en quartz modifié, une crédence blanche, une crédence en carrelage métro, un électroménager en acier inoxydable, un sol en bois brun, un sol marron et un plan de travail gris.

Idées déco pour une cuisine ouverte craftsman en L et bois foncé de taille moyenne avec une crédence noire, un évier 2 bacs, un placard à porte shaker, un plan de travail en béton, une crédence en dalle de pierre, un électroménager en acier inoxydable, un sol en ardoise et aucun îlot.

sdsa asa dsa sa dsa as das das sa sad sad sa dsa sa dsad sad sad sa dsad sa dsa sad sa ds dsad sa dsdsa sad
Idées déco pour une petite cuisine ouverte parallèle craftsman en bois foncé avec un évier 2 bacs, un placard à porte affleurante, un plan de travail en béton, une crédence beige, un électroménager en acier inoxydable, îlot, un sol en bois brun et une crédence en carreau briquette.
Idées déco pour une petite cuisine ouverte parallèle craftsman en bois foncé avec un évier 2 bacs, un placard à porte affleurante, un plan de travail en béton, une crédence beige, un électroménager en acier inoxydable, îlot, un sol en bois brun et une crédence en carreau briquette.
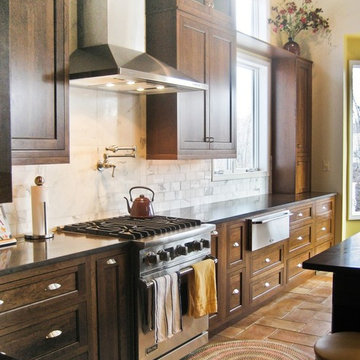
A mix of warm woods and counters with cool tile and stainless steel soften the edges of this contemporary kitchen with subtle Asian influences.
Idée de décoration pour une cuisine américaine linéaire craftsman en bois foncé de taille moyenne avec un évier encastré, un placard à porte plane, un plan de travail en granite, une crédence blanche, une crédence en carrelage de pierre, un électroménager en acier inoxydable, un sol en carrelage de céramique et îlot.
Idée de décoration pour une cuisine américaine linéaire craftsman en bois foncé de taille moyenne avec un évier encastré, un placard à porte plane, un plan de travail en granite, une crédence blanche, une crédence en carrelage de pierre, un électroménager en acier inoxydable, un sol en carrelage de céramique et îlot.

Full Kitchen Renovation project with Omega Custom cabinetry.
Master: Custom Cabinets by Omega
Maple wood, Dunkirk Door, Smokey Hills Stain with Iced top coat.

One enters the large pantry through a wood sliding barn door with old-world metal door hardware; a perfect use for a door style that, both open and closed, adds beauty, texture and a sense of history. The kitchen features interior lit cabinets, subway tile backsplash, and double wall ovens.
Photo Credit: David A. Beckwith

Aménagement d'une grande cuisine encastrable craftsman en U et bois foncé avec un placard à porte shaker, plan de travail en marbre, une crédence blanche, une crédence en carreau de porcelaine, un sol en bois brun, un sol marron et un plan de travail blanc.
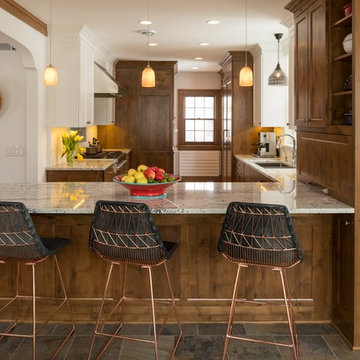
Dean Riedel
Idées déco pour une cuisine craftsman en bois foncé avec un évier encastré, un placard à porte shaker, une péninsule et un plan de travail en granite.
Idées déco pour une cuisine craftsman en bois foncé avec un évier encastré, un placard à porte shaker, une péninsule et un plan de travail en granite.

Walnut cabinets, a patched hardwood floor in existing maple, a black, soapstone countertop, white Kitchen Aid appliances, and a white tile backsplash come together for this warm and inviting kitchen.
Photo by David J. Turner

Cette photo montre une grande cuisine américaine craftsman en U et bois foncé avec un évier encastré, un placard à porte plane, un plan de travail en granite, une crédence marron, une crédence en carreau de porcelaine, un électroménager en acier inoxydable, parquet en bambou et îlot.

Jeri Koegel
Cette photo montre une grande cuisine ouverte craftsman en bois foncé et L avec un évier encastré, un placard avec porte à panneau encastré, une crédence multicolore, un électroménager en acier inoxydable, un plan de travail en granite, une crédence en céramique, un sol en carrelage de céramique, îlot et un sol multicolore.
Cette photo montre une grande cuisine ouverte craftsman en bois foncé et L avec un évier encastré, un placard avec porte à panneau encastré, une crédence multicolore, un électroménager en acier inoxydable, un plan de travail en granite, une crédence en céramique, un sol en carrelage de céramique, îlot et un sol multicolore.

Framed by a large, arched wall, the kitchen is the heart of the home. It is where the family shares its meals and is the center of entertaining. The focal point of the kitchen is the 6'x12' island, where six people can comfortably wrap around one end for dining or visiting, while the other end is reserved for food prep. Nestled to one side, there is an intimate wet bar that serves double duty as an extension to the kitchen and can cater to those at the island as well as out to the family room. Extensive work areas and storage, including a scullery, give this kitchen over-the-top versatility. Designed by the architect, the cabinets reinforce the Craftsman motif from the legs of the island to the detailing in the cabinet pulls. The beams at the ceiling provide a twist as they are designed in two tiers allowing a lighting monorail to past between them and provide for hidden lighting above to reflect down from the ceiling.
Photography by Casey Dunn

Andreas John
Idée de décoration pour une cuisine craftsman en L et bois foncé de taille moyenne avec un évier de ferme, un placard à porte plane, un plan de travail en stéatite, une crédence métallisée, un électroménager en acier inoxydable, un sol en bois brun, îlot, un sol marron et plan de travail noir.
Idée de décoration pour une cuisine craftsman en L et bois foncé de taille moyenne avec un évier de ferme, un placard à porte plane, un plan de travail en stéatite, une crédence métallisée, un électroménager en acier inoxydable, un sol en bois brun, îlot, un sol marron et plan de travail noir.
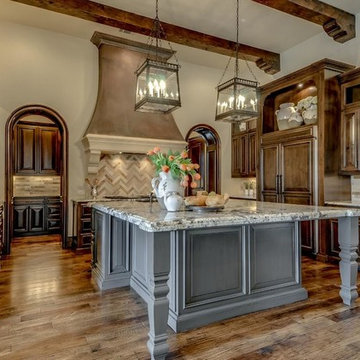
Design Firm: DeLeo Fletcher Design
Builder : Rendition Luxury Homes
Cast Stone. Cast Stone hood. Decorative Kitchen Hoods. Decorative Range Hood. Home Decor. Home Decoration. Home improvement. Kitchen Hood. Kitchen Hoods. Kitchen Range Hoods. Omega. omegamantels.com. Omega Mantel. Range Hoods. Range Hoods and vents. Stone Hoods. Traditional Kitchen.
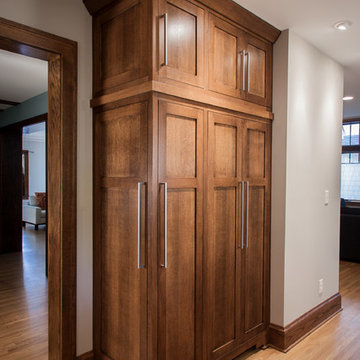
Sid Levin Revolution Design Build
Inspiration pour une grande cuisine ouverte craftsman en L et bois foncé avec un évier de ferme, un placard à porte plane, un plan de travail en granite, une crédence blanche, une crédence en mosaïque, un électroménager en acier inoxydable, un sol en bois brun et îlot.
Inspiration pour une grande cuisine ouverte craftsman en L et bois foncé avec un évier de ferme, un placard à porte plane, un plan de travail en granite, une crédence blanche, une crédence en mosaïque, un électroménager en acier inoxydable, un sol en bois brun et îlot.

Kitchen breakfast area
Réalisation d'une cuisine craftsman en L et bois foncé fermée et de taille moyenne avec un évier encastré, un placard à porte shaker, un plan de travail en stéatite, une crédence blanche, une crédence en carrelage métro, un électroménager de couleur, un sol en calcaire, aucun îlot, un sol noir et plan de travail noir.
Réalisation d'une cuisine craftsman en L et bois foncé fermée et de taille moyenne avec un évier encastré, un placard à porte shaker, un plan de travail en stéatite, une crédence blanche, une crédence en carrelage métro, un électroménager de couleur, un sol en calcaire, aucun îlot, un sol noir et plan de travail noir.
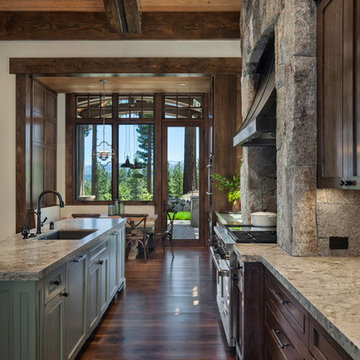
Réalisation d'une grande cuisine ouverte craftsman en bois foncé avec un évier encastré, un placard à porte shaker, un plan de travail en granite, une crédence grise, un électroménager en acier inoxydable, parquet foncé, 2 îlots et un sol marron.
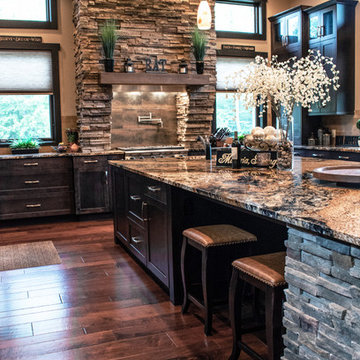
Photo By: Julia McConnell
Réalisation d'une cuisine ouverte craftsman en U et bois foncé avec un évier encastré, un placard à porte shaker, un plan de travail en granite, une crédence beige, une crédence en carreau de porcelaine, un électroménager en acier inoxydable, un sol en bois brun, îlot, un sol marron et un plan de travail multicolore.
Réalisation d'une cuisine ouverte craftsman en U et bois foncé avec un évier encastré, un placard à porte shaker, un plan de travail en granite, une crédence beige, une crédence en carreau de porcelaine, un électroménager en acier inoxydable, un sol en bois brun, îlot, un sol marron et un plan de travail multicolore.
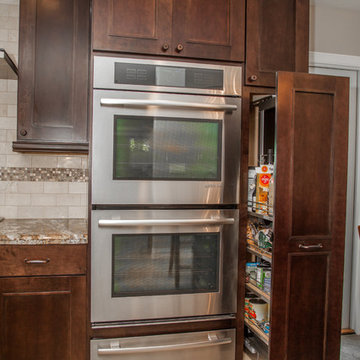
The cooking center in this kitchen is complete with built in double ovens and a warming drawer, all by Jenn Air. The dual convention heating fans in the oven offer more consistent and even cooking temperatures, making everything from baking to roasting, more efficient and more delicious! The pull out pantry is ideally located next to the cooking center.
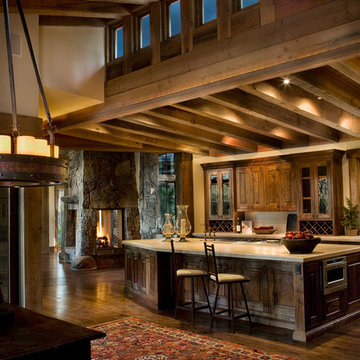
A spacious kitchen with clerestory windows and eat-at counter. Photographer: Ethan Rohloff
Exemple d'une grande cuisine ouverte craftsman en L et bois foncé avec un placard avec porte à panneau surélevé, une crédence beige, un électroménager en acier inoxydable, un sol en bois brun, îlot et un sol marron.
Exemple d'une grande cuisine ouverte craftsman en L et bois foncé avec un placard avec porte à panneau surélevé, une crédence beige, un électroménager en acier inoxydable, un sol en bois brun, îlot et un sol marron.
Idées déco de cuisines craftsman en bois foncé
1