Idées déco de cuisines craftsman noires
Trier par :
Budget
Trier par:Populaires du jour
41 - 60 sur 2 868 photos
1 sur 3
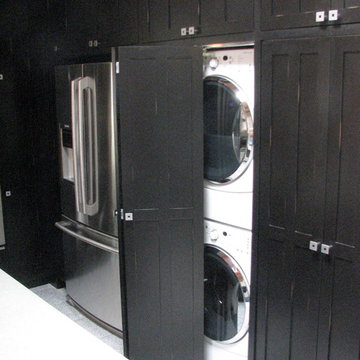
updated bi-fold doors hide the stack washer and dryer, laundry
Idée de décoration pour une cuisine craftsman.
Idée de décoration pour une cuisine craftsman.
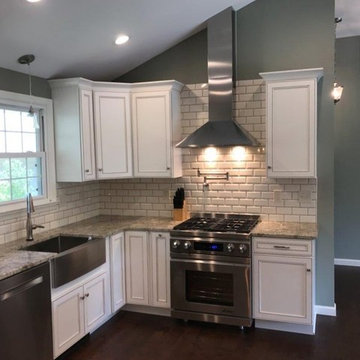
Check out this gorgeous kitchen, living room, laundry room, and entrance way remodel!! A wall was taken down and ceiling raised during the remodel so now this incredible kitchen is spacious and open to the living room. This white, craftsman/contemporary style kitchen with a large center island is truly a showpiece. The kitchen features stainless steel appliances, farm sink, and hood as well as white ceramic backsplash tile, crown molding, pendant lights, recessed lights, and gorgeous granite stone countertops. The cabinets are painted white, maple wood cabinets with brown glaze from the Wolf Designer brand. Also, a large brick fireplace was added to the living room. In addition, cabinets, shelves, and granite were added to the laundry room to make it more functional as well as beautiful. This is a truly beautiful kitchen, living room, entrance way, and laundry room remodel which was designed and remodeled by the team at The Cabinet Cove store and CMB contractors in Medford NJ!!
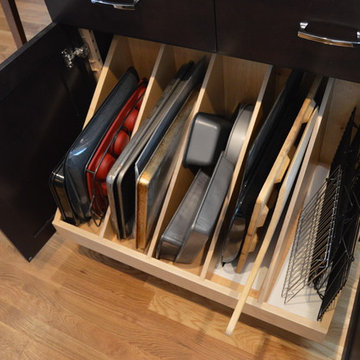
This roll out tray divider was made custom for the homeowner. Placed directly behind the range, in the island, the pullout holds a ton of baking sheets, trays, cutting boards etc. By putting the whole thing on guides it allows for convenient and easy access to everything in this cabinet.
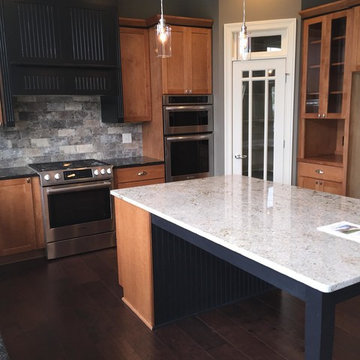
looking towards the pantry.
Inspiration pour une grande cuisine américaine craftsman en L et bois brun avec un évier de ferme, un placard avec porte à panneau encastré, un plan de travail en granite, une crédence métallisée, une crédence en céramique, un électroménager en acier inoxydable, parquet foncé et îlot.
Inspiration pour une grande cuisine américaine craftsman en L et bois brun avec un évier de ferme, un placard avec porte à panneau encastré, un plan de travail en granite, une crédence métallisée, une crédence en céramique, un électroménager en acier inoxydable, parquet foncé et îlot.
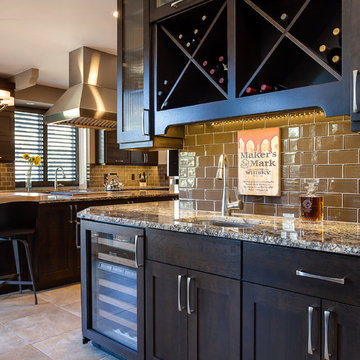
Full Kitchen Renovation project with Omega Custom cabinetry.
Master: Custom Cabinets by Omega
Maple wood, Dunkirk Door, Smokey Hills Stain with Iced top coat.
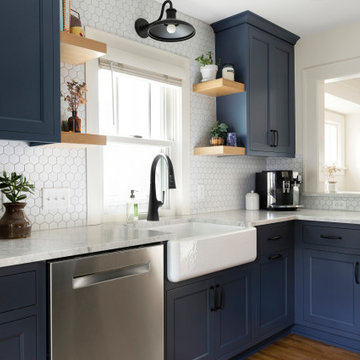
Colorful craftsman kitchen with great function. Bold accent wall ties the new kitchen with new mudroom brick and grass cloth wallpaper. Open shelving around the sink creates a more open feeling with the warmth of wood on hood and shelves playing off mudroom rift cut white oak mudroom cabinetry.
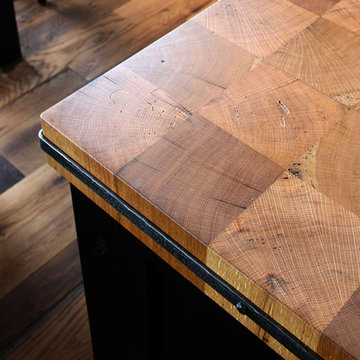
Idées déco pour une cuisine craftsman en bois brun avec un plan de travail en bois, 2 îlots et un plan de travail multicolore.

A bold, masculine kitchen remodel in a Craftsman style home. We went dark and bold on the cabinet color and let the rest remain bright and airy to balance it out.

Existing 100 year old Arts and Crafts home. Kitchen space was completely gutted down to framing. In floor heat, chefs stove, custom site-built cabinetry and soapstone countertops bring kitchen up to date.
Designed by Jean Rehkamp and Ryan Lawinger of Rehkamp Larson Architects.
Greg Page Photography
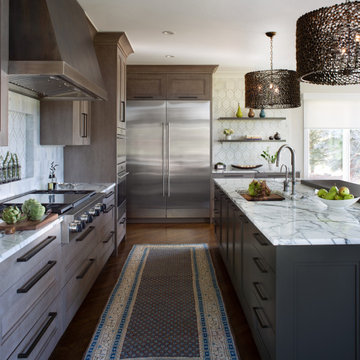
This handsome modern craftsman kitchen features Rutt’s door style by the same name, Modern Craftsman, for a look that is both timeless and contemporary. Features include open shelving, oversized island, and a wet bar in the living area.
design by Kitchen Distributors
photos by Emily Minton Redfield Photography

The kitchen
Aménagement d'une cuisine ouverte craftsman en L avec un évier posé, des portes de placard blanches, une crédence blanche, un électroménager en acier inoxydable, un sol en bois brun, îlot, un sol marron et un plan de travail blanc.
Aménagement d'une cuisine ouverte craftsman en L avec un évier posé, des portes de placard blanches, une crédence blanche, un électroménager en acier inoxydable, un sol en bois brun, îlot, un sol marron et un plan de travail blanc.
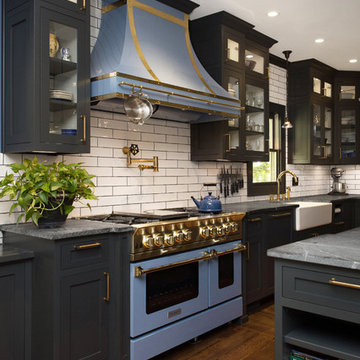
Designed with DiFabion Remodeling
Idée de décoration pour une cuisine craftsman.
Idée de décoration pour une cuisine craftsman.

Haris Kenjar Photography and Design
Aménagement d'une cuisine ouverte craftsman en L avec des portes de placard blanches, plan de travail en marbre, une crédence blanche, un électroménager en acier inoxydable, îlot, un sol gris, un plan de travail gris, un évier encastré, une crédence en carrelage métro, un sol en ardoise, un placard à porte shaker et fenêtre au-dessus de l'évier.
Aménagement d'une cuisine ouverte craftsman en L avec des portes de placard blanches, plan de travail en marbre, une crédence blanche, un électroménager en acier inoxydable, îlot, un sol gris, un plan de travail gris, un évier encastré, une crédence en carrelage métro, un sol en ardoise, un placard à porte shaker et fenêtre au-dessus de l'évier.

Réalisation d'une cuisine craftsman en U et bois brun de taille moyenne avec un évier 2 bacs, une crédence blanche, parquet clair, îlot, un électroménager en acier inoxydable, une crédence en céramique, un sol marron et un placard à porte shaker.

Architecture & Interior Design: David Heide Design Studio
Photography: William Wright
Réalisation d'une cuisine craftsman en bois brun et L avec un évier de ferme, un placard avec porte à panneau encastré, un plan de travail en granite, une crédence en carrelage métro, un électroménager en acier inoxydable, parquet foncé et une crédence grise.
Réalisation d'une cuisine craftsman en bois brun et L avec un évier de ferme, un placard avec porte à panneau encastré, un plan de travail en granite, une crédence en carrelage métro, un électroménager en acier inoxydable, parquet foncé et une crédence grise.
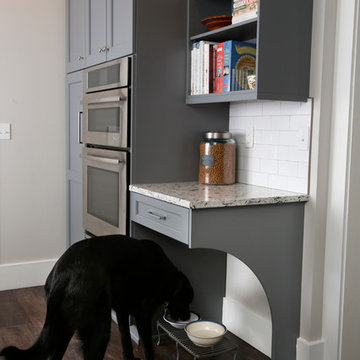
Always need a place for your furry "family" to eat!
Aménagement d'une cuisine parallèle craftsman de taille moyenne avec un évier de ferme, un placard à porte shaker, des portes de placard grises, un plan de travail en quartz, une crédence blanche, une crédence en carrelage métro, un électroménager en acier inoxydable et aucun îlot.
Aménagement d'une cuisine parallèle craftsman de taille moyenne avec un évier de ferme, un placard à porte shaker, des portes de placard grises, un plan de travail en quartz, une crédence blanche, une crédence en carrelage métro, un électroménager en acier inoxydable et aucun îlot.
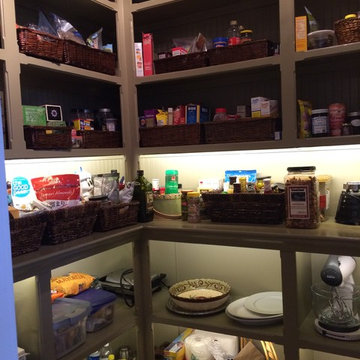
Idée de décoration pour une arrière-cuisine encastrable craftsman avec un placard sans porte, des portes de placards vertess, une crédence verte, aucun îlot, un évier encastré, une crédence en céramique et parquet clair.
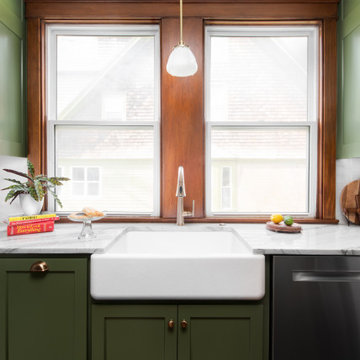
1895 kitchen updated with shaker style cabinets, Oakmoss green cabinets and quartzite countertops in Hyde Park Missouri in Kansas City.
Cette photo montre une cuisine américaine parallèle craftsman de taille moyenne avec un évier de ferme, un placard à porte shaker, des portes de placards vertess, un plan de travail en quartz, une crédence grise, une crédence en céramique, un électroménager en acier inoxydable, un sol en bois brun, aucun îlot, un sol marron et un plan de travail gris.
Cette photo montre une cuisine américaine parallèle craftsman de taille moyenne avec un évier de ferme, un placard à porte shaker, des portes de placards vertess, un plan de travail en quartz, une crédence grise, une crédence en céramique, un électroménager en acier inoxydable, un sol en bois brun, aucun îlot, un sol marron et un plan de travail gris.
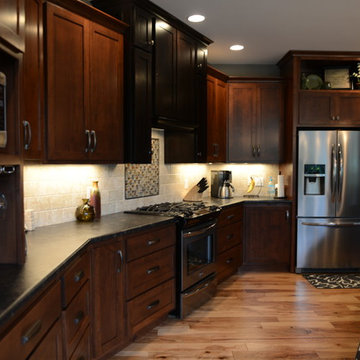
Alder wood in combination with the shaker style doors provides the craftsman style. The dark stain contrasts the varied hickory plank-style flooring.
Portraits by Mandi
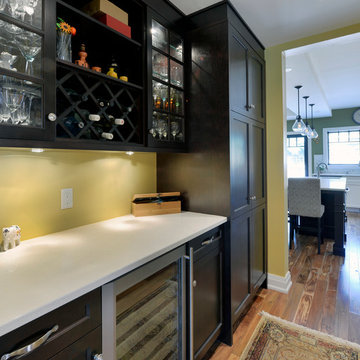
Idée de décoration pour une arrière-cuisine linéaire craftsman en bois foncé de taille moyenne avec un placard à porte shaker, un plan de travail en quartz modifié, un électroménager en acier inoxydable, un sol en bois brun et une crédence jaune.
Idées déco de cuisines craftsman noires
3