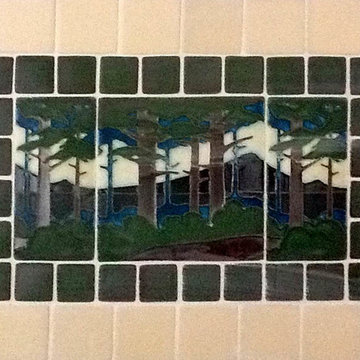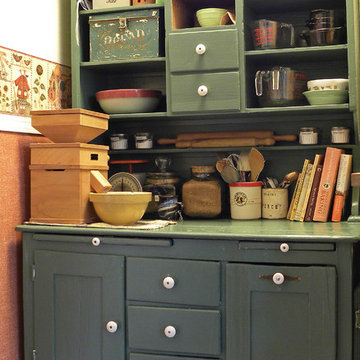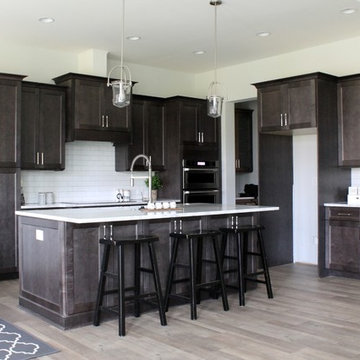Idées déco de cuisines craftsman noires
Trier par :
Budget
Trier par:Populaires du jour
81 - 100 sur 2 862 photos
1 sur 3
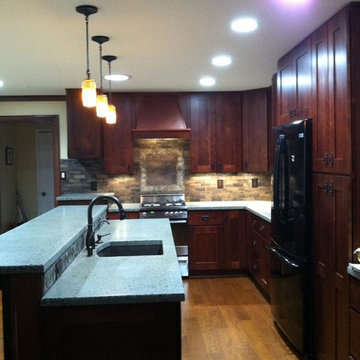
Inspiration pour une cuisine craftsman en L et bois foncé fermée et de taille moyenne avec un évier encastré, un placard à porte shaker, un plan de travail en quartz modifié, une crédence marron, une crédence en brique, un électroménager noir, un sol en bois brun, îlot, un sol marron et un plan de travail gris.
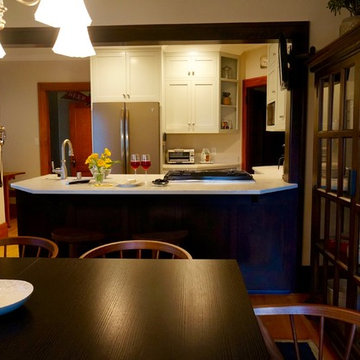
This couple wanted to retain the character of their existing Craftsman kitchen, while joining their kitchen and dining room by removing a non-load-bearing wall. The bead board ceiling was retained and minimal changes were made to the existing footprint. Lost cabinetry was replaced through careful design and coordination with cabinet maker Gary Frederickson. Designed by Greg Schmidt. Photos by Greg Schmidt.
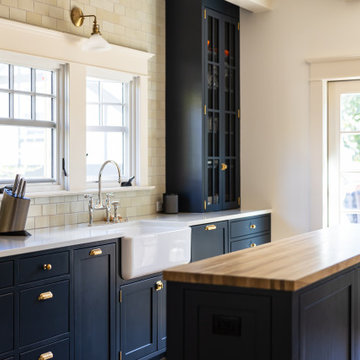
Exemple d'une cuisine américaine parallèle et encastrable craftsman de taille moyenne avec un évier de ferme, un placard avec porte à panneau encastré, des portes de placard noires, un plan de travail en bois, une crédence beige, une crédence en carrelage métro, un sol en bois brun, îlot, un plan de travail blanc et poutres apparentes.
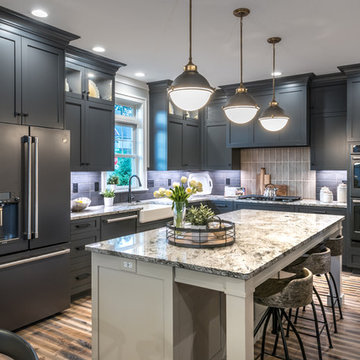
Alan Wycheck Photography
The kitchen features painted cabinetry, grand 8" island, granite countertops and GE Cafe Slate appliances.
Cette image montre une cuisine ouverte craftsman en L de taille moyenne avec un évier de ferme, un placard avec porte à panneau encastré, des portes de placard grises, un plan de travail en granite, une crédence grise, une crédence en céramique, un électroménager en acier inoxydable, un sol en bois brun, îlot, un sol multicolore et un plan de travail multicolore.
Cette image montre une cuisine ouverte craftsman en L de taille moyenne avec un évier de ferme, un placard avec porte à panneau encastré, des portes de placard grises, un plan de travail en granite, une crédence grise, une crédence en céramique, un électroménager en acier inoxydable, un sol en bois brun, îlot, un sol multicolore et un plan de travail multicolore.
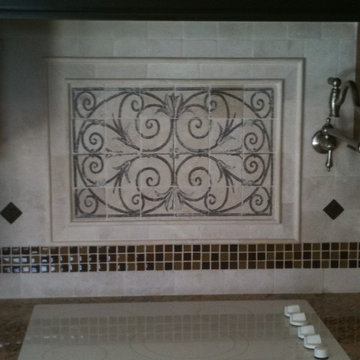
We are the only firm who can create custom graved tile murals and medallions, with hundreds of choices for you. Our master artisans are always working on improving and creating more ideas in their craft. Currently we are working on integrating metal fabricating into our designs. So stay tuned
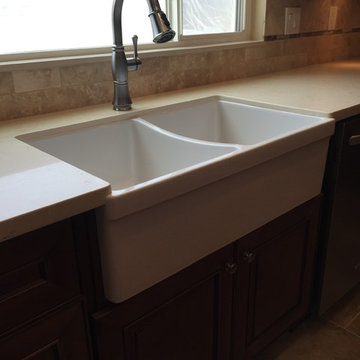
This farmhouse sink has a beautiful soft front and looks fantastic with the quartz countertop finished edge detail.
Aménagement d'une grande arrière-cuisine craftsman en U et bois brun avec un évier de ferme, un placard avec porte à panneau surélevé, un plan de travail en quartz, une crédence beige, une crédence en carrelage de pierre, un électroménager en acier inoxydable, un sol en carrelage de porcelaine et îlot.
Aménagement d'une grande arrière-cuisine craftsman en U et bois brun avec un évier de ferme, un placard avec porte à panneau surélevé, un plan de travail en quartz, une crédence beige, une crédence en carrelage de pierre, un électroménager en acier inoxydable, un sol en carrelage de porcelaine et îlot.
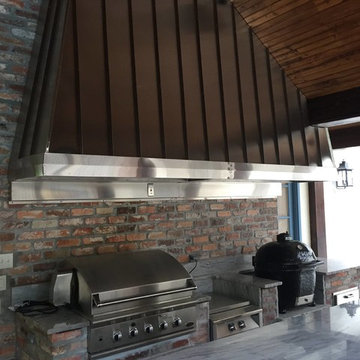
Grill envy! This custom 128" hood uses two BH464PSLD Stainless Steel liners from Vent-A-Hood.
Idée de décoration pour une cuisine craftsman avec une crédence en brique.
Idée de décoration pour une cuisine craftsman avec une crédence en brique.
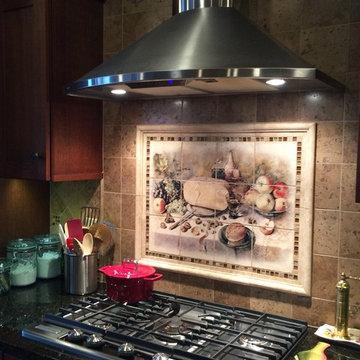
Located in Hansville's WA., this waterfront home's kitchen was designed in the Craftsman Style to go with the Northwest architecture of the home. The cabinets are from DeWil's Custom Cabinetry, made from Quarter-sawn White Oak in a 111 Cherry stain makes the cabinets seem more like furniture than kitchen cabinets. Many of my client's antique furniture pieces were also were made from Quarter-sawn Oak which added the overall warmth and charm. Keeping to the same cabinet footprint so we could save the existing hardwood flooring, we were able to rearrange some of the cabinets making the space more functional.
The decorative tiled Stone Impression's mural behind the cook top adds to the Arts and Craft charm. The travertine field tile and glass and stone mosaic coordinates well with the decorative mural.
We also address the lighting the room by adding LED up light on top of the upper cabinet , under cabinet LED lighting and LED puck lights in the glass cabinet. Two of the can lights above the peninsula were retrofitted with Tech Lighting pendants using their FreeJack Recessed Can Adapter.
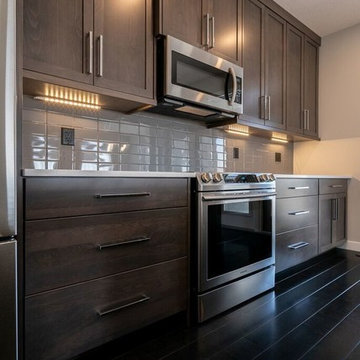
The view of the kitchen, nook and living room area. Ample storage has been put into the kitchen with the addition of the pots and pan drawers, behind the frosted french doors is a spacious pantry which comes with it's own motion sensor, a standard for us! The nook has ample space for a big table and the doors lead to the deck off the rear. The living room is finished with a ribbon style fireplace, floating shelves that match the cabinetry and a wall mounted tv. This is a great use of space the open concept is going to make it a hit when it comes to visiting with family and friends.
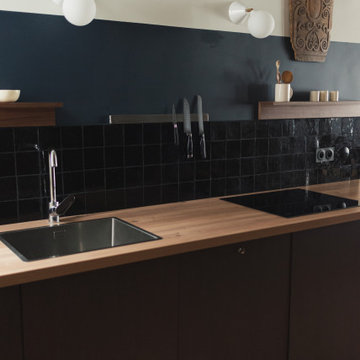
Détail plan de travail
Inspiration pour une petite cuisine ouverte linéaire et noire et bois craftsman en bois foncé avec un évier 1 bac, un placard à porte affleurante, un plan de travail en bois, une crédence noire, une crédence en céramique, un électroménager noir, tomettes au sol, aucun îlot, un sol rose et un plan de travail beige.
Inspiration pour une petite cuisine ouverte linéaire et noire et bois craftsman en bois foncé avec un évier 1 bac, un placard à porte affleurante, un plan de travail en bois, une crédence noire, une crédence en céramique, un électroménager noir, tomettes au sol, aucun îlot, un sol rose et un plan de travail beige.

Idée de décoration pour une petite cuisine linéaire craftsman en bois foncé fermée avec un placard avec porte à panneau surélevé, plan de travail en marbre, une crédence grise, une crédence en carrelage de pierre, un électroménager en acier inoxydable, un sol en bois brun et aucun îlot.
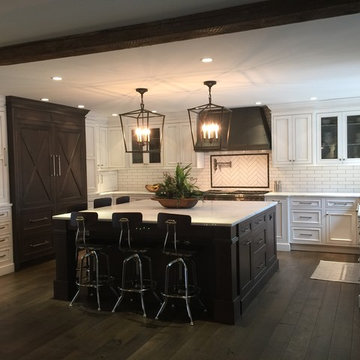
6" Rift & Quartered White Oak in Character Grade. Finished with Rubio Monocoat "Charcoal". Project by Belle Maison www.bellemaisonbytracy.com
Idée de décoration pour une grande cuisine craftsman avec une crédence blanche et parquet foncé.
Idée de décoration pour une grande cuisine craftsman avec une crédence blanche et parquet foncé.
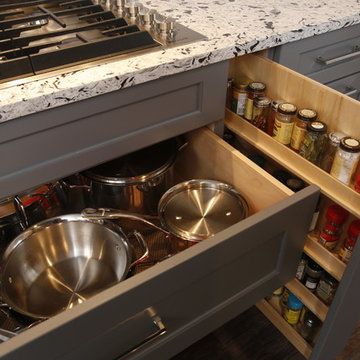
Large drawers and spice pull out conveniently located by gas cook top
Inspiration pour une cuisine parallèle craftsman de taille moyenne avec un évier de ferme, un placard à porte shaker, des portes de placard grises, un plan de travail en quartz, une crédence blanche, une crédence en carrelage métro, un électroménager en acier inoxydable et aucun îlot.
Inspiration pour une cuisine parallèle craftsman de taille moyenne avec un évier de ferme, un placard à porte shaker, des portes de placard grises, un plan de travail en quartz, une crédence blanche, une crédence en carrelage métro, un électroménager en acier inoxydable et aucun îlot.
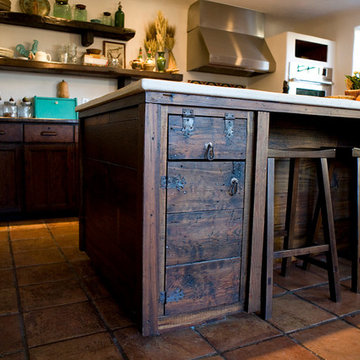
Idée de décoration pour une cuisine américaine linéaire craftsman en bois foncé de taille moyenne avec un placard à porte shaker, un plan de travail en surface solide, une crédence multicolore, une crédence en mosaïque, un électroménager en acier inoxydable, tomettes au sol, une péninsule et un sol rouge.
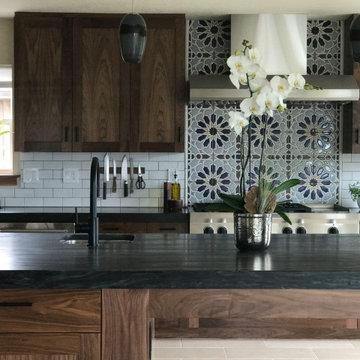
Large custom kitchen with large island. Custom walnut wood cabinetry.
Aménagement d'une grande cuisine américaine craftsman en L et bois brun avec un évier encastré, un placard à porte plane, un plan de travail en granite, une crédence blanche, une crédence en céramique, un électroménager en acier inoxydable, un sol en carrelage de céramique, îlot, un sol beige et plan de travail noir.
Aménagement d'une grande cuisine américaine craftsman en L et bois brun avec un évier encastré, un placard à porte plane, un plan de travail en granite, une crédence blanche, une crédence en céramique, un électroménager en acier inoxydable, un sol en carrelage de céramique, îlot, un sol beige et plan de travail noir.
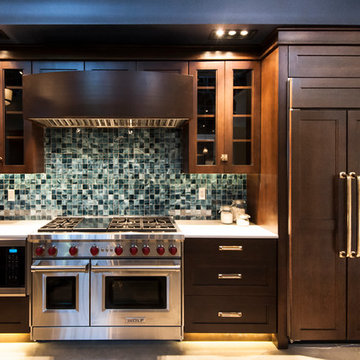
Faces Photography
Cette image montre une petite cuisine linéaire craftsman en bois foncé fermée avec un électroménager en acier inoxydable, sol en béton ciré, aucun îlot, un placard à porte vitrée, un plan de travail en quartz, une crédence bleue et une crédence en carreau de verre.
Cette image montre une petite cuisine linéaire craftsman en bois foncé fermée avec un électroménager en acier inoxydable, sol en béton ciré, aucun îlot, un placard à porte vitrée, un plan de travail en quartz, une crédence bleue et une crédence en carreau de verre.

A custom Grabill kitchen was designed with professional grade Wolf and Thermador appliances for an enjoyable cooking and dining experience.
Kate Benjamin Photography
Idées déco de cuisines craftsman noires
5
