Idées déco de cuisines de couleur bois avec fenêtre
Trier par :
Budget
Trier par:Populaires du jour
1 - 20 sur 49 photos
1 sur 3

Aménagement d'une petite cuisine bicolore contemporaine en L et bois brun avec un évier encastré, un placard à porte plane, un plan de travail en quartz modifié, un électroménager noir, un sol en marbre, îlot, un sol blanc, un plan de travail blanc et fenêtre.

Cette photo montre une cuisine ouverte asiatique en L et bois clair de taille moyenne avec un évier encastré, un placard à porte plane, un plan de travail en surface solide, un électroménager en acier inoxydable, parquet clair, îlot, un sol beige et fenêtre.

The window "backsplash", two islands (one with an attached kidney-shaped countertop), textured glass doors, and zebra striped cushions on the stools qualify this kitchen for an "eclectic" designation.

Trent Bell
Idée de décoration pour une petite cuisine chalet en bois brun avec un plan de travail en granite, un électroménager en acier inoxydable, un sol gris, un évier encastré, fenêtre, une péninsule, un sol en ardoise et fenêtre au-dessus de l'évier.
Idée de décoration pour une petite cuisine chalet en bois brun avec un plan de travail en granite, un électroménager en acier inoxydable, un sol gris, un évier encastré, fenêtre, une péninsule, un sol en ardoise et fenêtre au-dessus de l'évier.
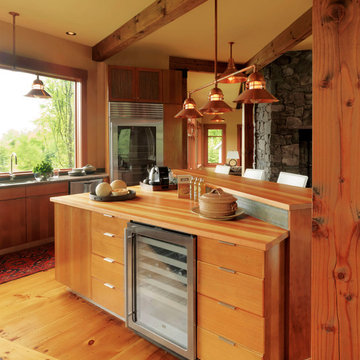
Inspiration pour une grande cuisine américaine chalet en L et bois foncé avec un placard à porte plane, un plan de travail en bois, fenêtre, parquet clair, îlot et un sol marron.

Cette image montre une très grande cuisine américaine chalet en U et bois brun avec un évier de ferme, un placard avec porte à panneau encastré, un plan de travail en granite, une crédence beige, fenêtre, un électroménager en acier inoxydable, un sol en carrelage de porcelaine, 2 îlots, un sol orange et un plan de travail multicolore.

This Denver ranch house was a traditional, 8’ ceiling ranch home when I first met my clients. With the help of an architect and a builder with an eye for detail, we completely transformed it into a Mid-Century Modern fantasy.
Photos by sara yoder

Inspiration pour une grande cuisine parallèle traditionnelle en bois brun avec un placard à porte shaker, un électroménager en acier inoxydable, un évier encastré, un plan de travail en granite, fenêtre, parquet clair et îlot.

Idée de décoration pour une cuisine ouverte minimaliste en U et bois brun de taille moyenne avec un évier posé, un placard à porte plane, un plan de travail en granite, fenêtre, un électroménager en acier inoxydable, un sol en bois brun, îlot, un sol marron et un plan de travail gris.
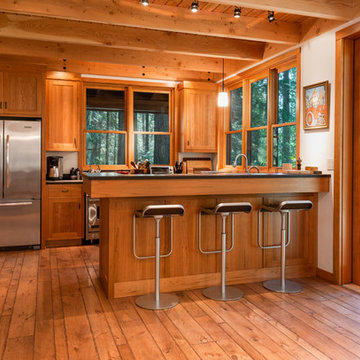
Aménagement d'une cuisine ouverte parallèle montagne en bois brun de taille moyenne avec un placard à porte shaker, fenêtre, un électroménager en acier inoxydable, un sol en bois brun, une péninsule, plan de travail noir, un sol marron et fenêtre au-dessus de l'évier.

Exemple d'une cuisine ouverte encastrable rétro de taille moyenne avec un évier encastré, un placard à porte plane, des portes de placard grises, carreaux de ciment au sol, îlot, un sol beige, un plan de travail gris, fenêtre et fenêtre au-dessus de l'évier.
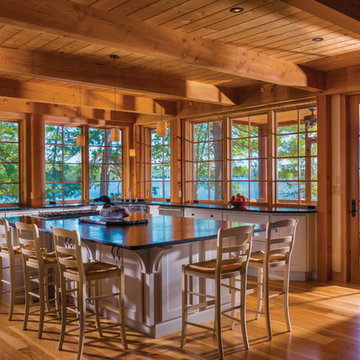
Joe St. Pierre
Cette photo montre une grande cuisine américaine craftsman en U avec un évier encastré, un placard avec porte à panneau encastré, des portes de placard blanches, un plan de travail en stéatite, fenêtre, un électroménager en acier inoxydable, parquet clair, îlot, un sol marron et plan de travail noir.
Cette photo montre une grande cuisine américaine craftsman en U avec un évier encastré, un placard avec porte à panneau encastré, des portes de placard blanches, un plan de travail en stéatite, fenêtre, un électroménager en acier inoxydable, parquet clair, îlot, un sol marron et plan de travail noir.
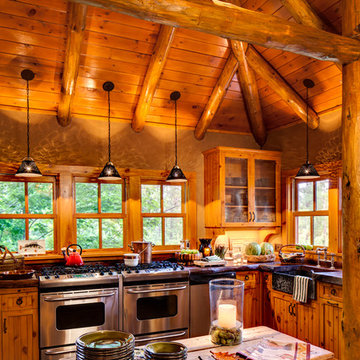
The open kitchen features highly varnished wooden countertops and charming open shelves.
Idée de décoration pour une cuisine chalet en bois brun avec un évier de ferme, fenêtre, un électroménager en acier inoxydable, îlot, parquet foncé et un sol marron.
Idée de décoration pour une cuisine chalet en bois brun avec un évier de ferme, fenêtre, un électroménager en acier inoxydable, îlot, parquet foncé et un sol marron.
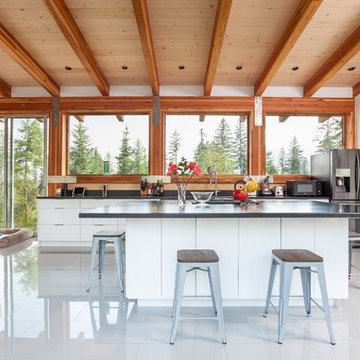
Exemple d'une cuisine américaine parallèle tendance avec un évier encastré, un placard à porte plane, des portes de placard blanches, un électroménager en acier inoxydable, un sol en carrelage de céramique, îlot, un sol blanc, fenêtre et plan de travail noir.
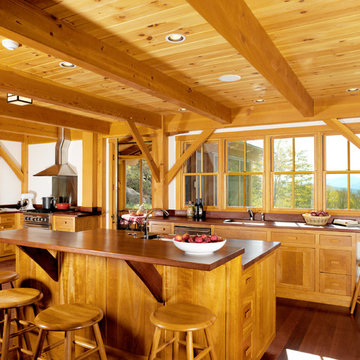
Cette image montre une cuisine chalet en bois brun avec un évier encastré, un placard à porte shaker, un plan de travail en bois, fenêtre, un électroménager en acier inoxydable, parquet foncé, îlot et un sol marron.
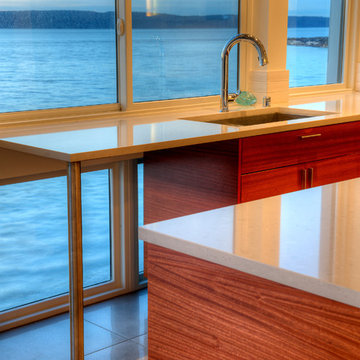
Detail of kitchen counter at window wall. Photography by Lucas Henning.
Exemple d'une cuisine moderne en L de taille moyenne avec un évier encastré, un placard à porte plane, des portes de placard marrons, un plan de travail en surface solide, une crédence blanche, fenêtre, un électroménager en acier inoxydable, un sol en carrelage de porcelaine, îlot, un sol beige et un plan de travail blanc.
Exemple d'une cuisine moderne en L de taille moyenne avec un évier encastré, un placard à porte plane, des portes de placard marrons, un plan de travail en surface solide, une crédence blanche, fenêtre, un électroménager en acier inoxydable, un sol en carrelage de porcelaine, îlot, un sol beige et un plan de travail blanc.

I built this on my property for my aging father who has some health issues. Handicap accessibility was a factor in design. His dream has always been to try retire to a cabin in the woods. This is what he got.
It is a 1 bedroom, 1 bath with a great room. It is 600 sqft of AC space. The footprint is 40' x 26' overall.
The site was the former home of our pig pen. I only had to take 1 tree to make this work and I planted 3 in its place. The axis is set from root ball to root ball. The rear center is aligned with mean sunset and is visible across a wetland.
The goal was to make the home feel like it was floating in the palms. The geometry had to simple and I didn't want it feeling heavy on the land so I cantilevered the structure beyond exposed foundation walls. My barn is nearby and it features old 1950's "S" corrugated metal panel walls. I used the same panel profile for my siding. I ran it vertical to match the barn, but also to balance the length of the structure and stretch the high point into the canopy, visually. The wood is all Southern Yellow Pine. This material came from clearing at the Babcock Ranch Development site. I ran it through the structure, end to end and horizontally, to create a seamless feel and to stretch the space. It worked. It feels MUCH bigger than it is.
I milled the material to specific sizes in specific areas to create precise alignments. Floor starters align with base. Wall tops adjoin ceiling starters to create the illusion of a seamless board. All light fixtures, HVAC supports, cabinets, switches, outlets, are set specifically to wood joints. The front and rear porch wood has three different milling profiles so the hypotenuse on the ceilings, align with the walls, and yield an aligned deck board below. Yes, I over did it. It is spectacular in its detailing. That's the benefit of small spaces.
Concrete counters and IKEA cabinets round out the conversation.
For those who cannot live tiny, I offer the Tiny-ish House.
Photos by Ryan Gamma
Staging by iStage Homes
Design Assistance Jimmy Thornton
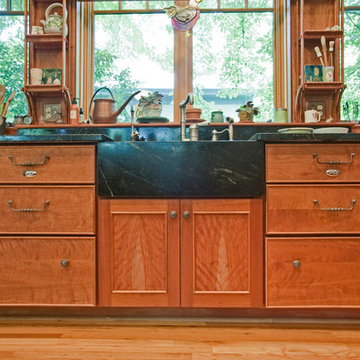
Idées déco pour une cuisine craftsman de taille moyenne avec un évier intégré, un placard sans porte, un plan de travail en stéatite, une crédence marron et fenêtre.
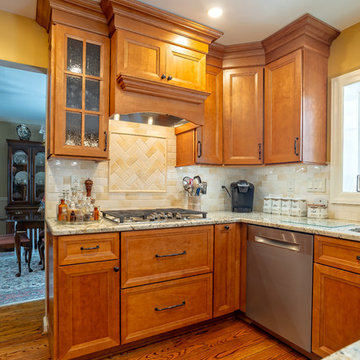
Main Line Kitchen Design is a unique business model! We are a group of skilled Kitchen Designers each with many years of experience planning kitchens around the Delaware Valley. And we are cabinet dealers for 8 nationally distributed cabinet lines much like traditional showrooms.
Appointment Information
Unlike full showrooms open to the general public, Main Line Kitchen Design works only by appointment. Appointments can be scheduled days, nights, and weekends either in your home or in our office and selection center. During office appointments we display clients kitchens on a flat screen TV and help them look through 100’s of sample doorstyles, almost a thousand sample finish blocks and sample kitchen cabinets. During home visits we can bring samples, take measurements, and make design changes on laptops showing you what your kitchen can look like in the very room being renovated. This is more convenient for our customers and it eliminates the expense of staffing and maintaining a larger space that is open to walk in traffic. We pass the significant savings on to our customers and so we sell cabinetry for less than other dealers, even home centers like Lowes and The Home Depot.
We believe that since a web site like Houzz.com has over half a million kitchen photos, any advantage to going to a full kitchen showroom with full kitchen displays has been lost. Almost no customer today will ever get to see a display kitchen in their door style and finish because there are just too many possibilities. And the design of each kitchen is unique anyway. Our design process allows us to spend more time working on our customer’s designs. This is what we enjoy most about our business and it is what makes the difference between an average and a great kitchen design. Among the kitchen cabinet lines we design with and sell are Jim Bishop, 6 Square, Fabuwood, Brighton, and Wellsford Fine Custom Cabinetry.
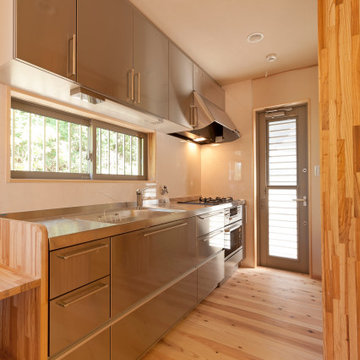
Inspiration pour une cuisine linéaire asiatique de taille moyenne avec un évier intégré, un placard à porte plane, des portes de placard grises, un plan de travail en inox, fenêtre, un électroménager en acier inoxydable, parquet clair, aucun îlot, un sol beige et un plan de travail gris.
Idées déco de cuisines de couleur bois avec fenêtre
1