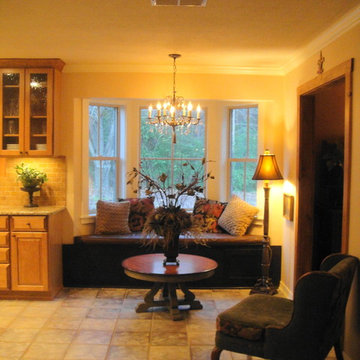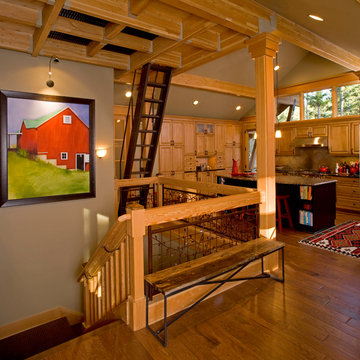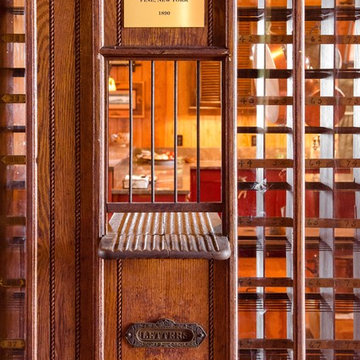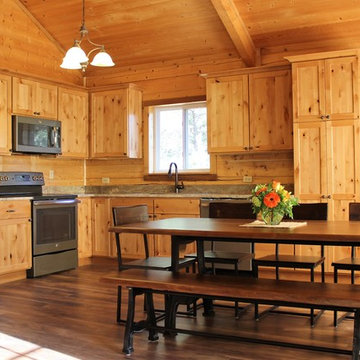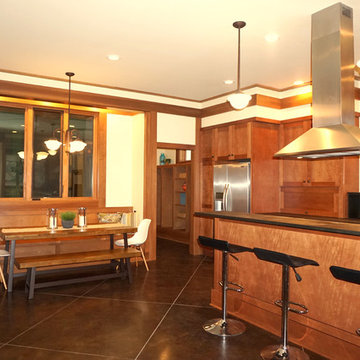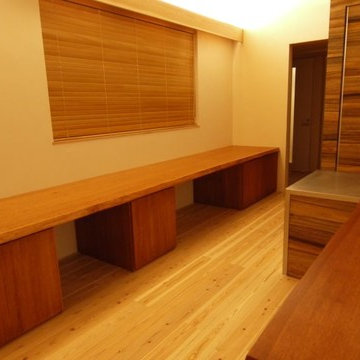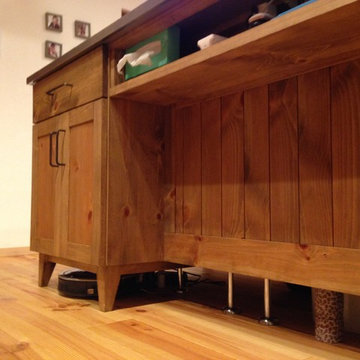Idées déco de cuisines de couleur bois
Trier par :
Budget
Trier par:Populaires du jour
1 - 13 sur 13 photos

We designed this kitchen using Plain & Fancy custom cabinetry with natural walnut and white pain finishes. The extra large island includes the sink and marble countertops. The matching marble backsplash features hidden spice shelves behind a mobile layer of solid marble. The cabinet style and molding details were selected to feel true to a traditional home in Greenwich, CT. In the adjacent living room, the built-in white cabinetry showcases matching walnut backs to tie in with the kitchen. The pantry encompasses space for a bar and small desk area. The light blue laundry room has a magnetized hanger for hang-drying clothes and a folding station. Downstairs, the bar kitchen is designed in blue Ultracraft cabinetry and creates a space for drinks and entertaining by the pool table. This was a full-house project that touched on all aspects of the ways the homeowners live in the space.
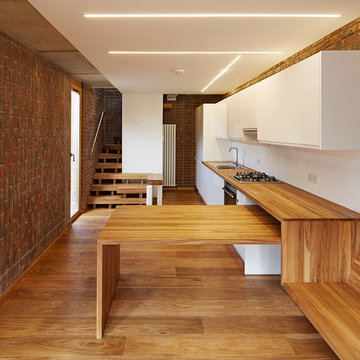
Paul Riddle
Idée de décoration pour une cuisine nordique avec un placard à porte plane, des portes de placard blanches, une crédence blanche, un électroménager en acier inoxydable, un sol en bois brun et une péninsule.
Idée de décoration pour une cuisine nordique avec un placard à porte plane, des portes de placard blanches, une crédence blanche, un électroménager en acier inoxydable, un sol en bois brun et une péninsule.
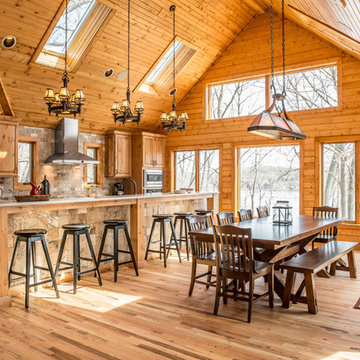
Lowell Custom Homes, Lake Geneva, WI., Scott Lowell, Lowell Management Services, Inc.,
Geneva Cabinet Company, LLC.
Victoria McHugh Photography.
This rustic lake house retreat features an open concept floor plan with uninterrupted views for relaxed living and entertaining. Wood shiplap horizontal wall paneling is used throughout the home to reflect its unique wooded lake lot setting.
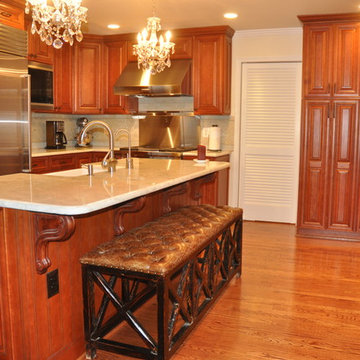
Inspiration pour une cuisine traditionnelle en L et bois brun fermée et de taille moyenne avec un évier de ferme, un électroménager en acier inoxydable, un sol en bois brun, un sol marron, une crédence beige, une crédence en carreau de verre, un placard avec porte à panneau surélevé, un plan de travail en granite et îlot.
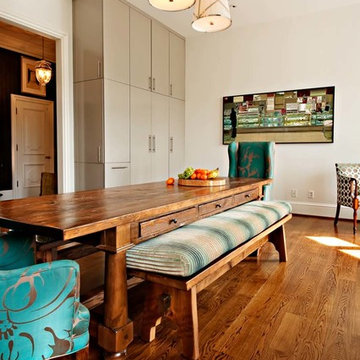
Wiff Harmer
Idée de décoration pour une très grande cuisine américaine design en U avec un évier encastré, un placard à porte plane, des portes de placard beiges, un plan de travail en inox, une crédence métallisée, un électroménager en acier inoxydable, parquet clair et îlot.
Idée de décoration pour une très grande cuisine américaine design en U avec un évier encastré, un placard à porte plane, des portes de placard beiges, un plan de travail en inox, une crédence métallisée, un électroménager en acier inoxydable, parquet clair et îlot.
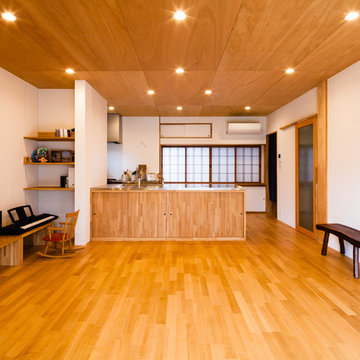
広々としたキッチン
Exemple d'une petite cuisine ouverte linéaire scandinave avec un évier intégré, un sol en bois brun et îlot.
Exemple d'une petite cuisine ouverte linéaire scandinave avec un évier intégré, un sol en bois brun et îlot.
Idées déco de cuisines de couleur bois
1
