Idées déco de cuisines éclectiques avec sol en béton ciré
Trier par :
Budget
Trier par:Populaires du jour
1 - 20 sur 638 photos
1 sur 3
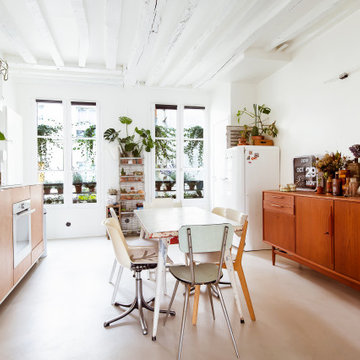
Cette image montre une cuisine américaine linéaire bohème en bois clair de taille moyenne avec un évier encastré, un placard à porte affleurante, un plan de travail en quartz, une crédence blanche, un électroménager blanc, sol en béton ciré, une péninsule, un sol gris et un plan de travail blanc.

Jenny was open to using IKEA cabinetry throughout, but ultimately decided on Semihandmade’s Light Gray Shaker door style. “I wanted to maximize storage, maintain affordability, and spice up visual interest by mixing up shelving and closed cabinets,” she says. “And I wanted to display nice looking things and hide uglier things, like Tupperware pieces.” This was key as her original kitchen was dark, cramped and had inefficient storage, such as wire racks pressed up against her refrigerator and limited counter space. To remedy this, the upper cabinetry is mixed asymmetrically throughout, over the long run of countertops along the wall by the refrigerator and above the food prep area and above the stove. “Stylistically, these cabinets blended well with the butcher block countertops and the large Moroccan/Spanish tile design on the floor,” she notes.

Family kitchen area
Inspiration pour une cuisine ouverte parallèle bohème avec un placard à porte plane, des portes de placard bleues, une crédence grise, un électroménager noir, sol en béton ciré, îlot, un sol gris et un plan de travail gris.
Inspiration pour une cuisine ouverte parallèle bohème avec un placard à porte plane, des portes de placard bleues, une crédence grise, un électroménager noir, sol en béton ciré, îlot, un sol gris et un plan de travail gris.

Inspiration pour une grande cuisine bohème en U et bois brun avec un placard à porte plane, une crédence blanche, sol en béton ciré, îlot, un sol gris, un évier encastré, un plan de travail en stratifié, un électroménager en acier inoxydable et un plan de travail blanc.

Meggan Plowman
Inspiration pour une cuisine ouverte parallèle bohème en bois brun avec un évier posé, un placard avec porte à panneau surélevé, un plan de travail en bois, un électroménager en acier inoxydable, sol en béton ciré et îlot.
Inspiration pour une cuisine ouverte parallèle bohème en bois brun avec un évier posé, un placard avec porte à panneau surélevé, un plan de travail en bois, un électroménager en acier inoxydable, sol en béton ciré et îlot.

Concealed pantry with accommodation for a coffee machine, mini sink, and microwave.
Inspiration pour une cuisine américaine linéaire bohème de taille moyenne avec un évier de ferme, un placard à porte shaker, des portes de placard bleues, un plan de travail en quartz, une crédence multicolore, une crédence en quartz modifié, sol en béton ciré, îlot, un sol gris et un plan de travail multicolore.
Inspiration pour une cuisine américaine linéaire bohème de taille moyenne avec un évier de ferme, un placard à porte shaker, des portes de placard bleues, un plan de travail en quartz, une crédence multicolore, une crédence en quartz modifié, sol en béton ciré, îlot, un sol gris et un plan de travail multicolore.
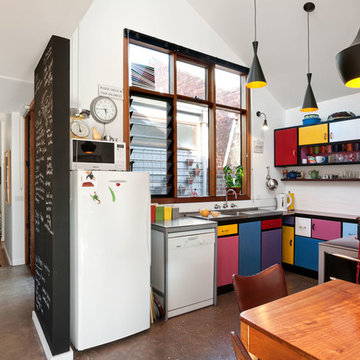
photographer Emma Cross
Idées déco pour une cuisine américaine éclectique en U de taille moyenne avec un placard à porte plane, un électroménager blanc, un évier 1 bac, un plan de travail en stratifié, sol en béton ciré, aucun îlot, un sol gris et un plan de travail rouge.
Idées déco pour une cuisine américaine éclectique en U de taille moyenne avec un placard à porte plane, un électroménager blanc, un évier 1 bac, un plan de travail en stratifié, sol en béton ciré, aucun îlot, un sol gris et un plan de travail rouge.
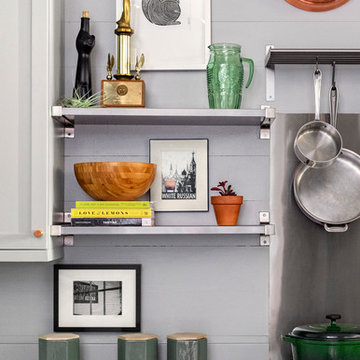
Cati Teague Photography
Cabinet design by Dove Studio.
Exemple d'une cuisine éclectique en L avec un évier encastré, un placard à porte shaker, des portes de placard grises, un plan de travail en quartz modifié, une crédence verte, une crédence en céramique, un électroménager en acier inoxydable, sol en béton ciré, îlot et un plan de travail blanc.
Exemple d'une cuisine éclectique en L avec un évier encastré, un placard à porte shaker, des portes de placard grises, un plan de travail en quartz modifié, une crédence verte, une crédence en céramique, un électroménager en acier inoxydable, sol en béton ciré, îlot et un plan de travail blanc.
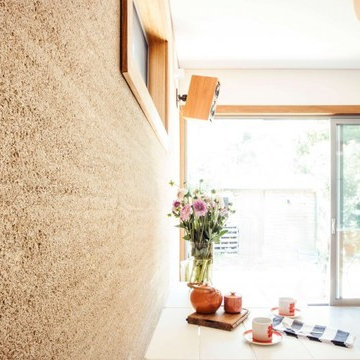
The Marrickville Hempcrete house is an exciting project that shows how acoustic requirements for aircraft noise can be met, without compromising on thermal performance and aesthetics.The design challenge was to create a better living space for a family of four without increasing the site coverage.
The existing footprint has not been increased on the ground floor but reconfigured to improve circulation, usability and connection to the backyard. A mere 35 square meters has been added on the first floor. The result is a generous house that provides three bedrooms, a study, two bathrooms, laundry, generous kitchen dining area and outdoor space on a 197.5sqm site.
This is a renovation that incorporates basic passive design principles combined with clients who weren’t afraid to be bold with new materials, texture and colour. Special thanks to a dedicated group of consultants, suppliers and a ambitious builder working collaboratively throughout the process.
Builder
Nick Sowden - Sowden Building
Architect/Designer
Tracy Graham - Connected Design
Photography
Lena Barridge - The Corner Studio

The bespoke kitchen island doubles up as a breakfast bar, full of appealing textures. Vintage hanging lights reclaimed from a Hungarian factory complete the look.
Photo Andrew Beasley
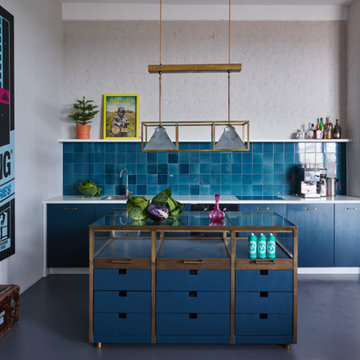
Fotograf: Ragnar Schmuck
Cette photo montre une petite cuisine linéaire éclectique avec un placard à porte plane, des portes de placard bleues, un plan de travail en verre, une crédence bleue, sol en béton ciré, îlot et fenêtre.
Cette photo montre une petite cuisine linéaire éclectique avec un placard à porte plane, des portes de placard bleues, un plan de travail en verre, une crédence bleue, sol en béton ciré, îlot et fenêtre.

Idée de décoration pour une petite cuisine américaine parallèle bohème en inox avec un évier posé, un placard à porte plane, un plan de travail en inox, une crédence rose, une crédence en céramique, un électroménager en acier inoxydable, sol en béton ciré, une péninsule et un sol gris.
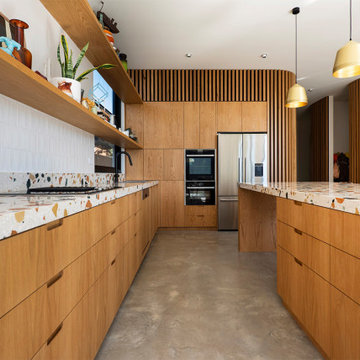
Custom terrazzo benchtop, oak veneer cupboards with hand pull cutouts for opening, curved walls with timber battens.
Idée de décoration pour une cuisine bohème en bois clair avec un évier 2 bacs, un plan de travail en terrazzo, une crédence blanche, une crédence en céramique, sol en béton ciré, un sol gris et un plan de travail multicolore.
Idée de décoration pour une cuisine bohème en bois clair avec un évier 2 bacs, un plan de travail en terrazzo, une crédence blanche, une crédence en céramique, sol en béton ciré, un sol gris et un plan de travail multicolore.
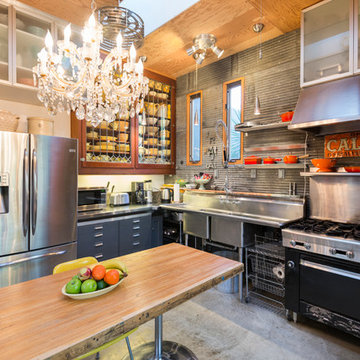
Cette image montre une cuisine bohème en L et inox fermée avec un évier 2 bacs, un placard à porte vitrée, un plan de travail en inox, une crédence métallisée, un électroménager en acier inoxydable et sol en béton ciré.

Inspiration pour une cuisine américaine bohème en L et bois brun de taille moyenne avec un évier encastré, un placard à porte plane, un plan de travail en quartz modifié, une crédence marron, une crédence en brique, sol en béton ciré, aucun îlot et un sol gris.

Combining antique cabinets adds to the personality and warmth. The floor is concrete tiles. The island is a repurposed printers cabinet. Photo by Scott Longwinter

This three story loft development was the harbinger of the
revitalization movement in Downtown Phoenix. With a versatile
layout and industrial finishes, Studio D’s design softened
the space while retaining the commercial essence of the loft.
The design focused primarily on furniture and fixtures with some material selections.
Targeting a high end aesthetic, the design lead was able to
value engineer the budget by mixing custom designed pieces
with retail pieces, concentrating the effort on high impact areas.
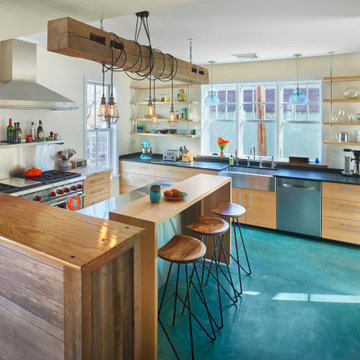
Réalisation d'une cuisine américaine bohème en L et bois clair de taille moyenne avec un évier de ferme, un placard à porte plane, un plan de travail en inox, un électroménager en acier inoxydable, sol en béton ciré, îlot et un sol turquoise.

Cette photo montre une grande cuisine éclectique en U et bois clair avec un évier de ferme, un placard à porte plane, une crédence grise, un électroménager en acier inoxydable, sol en béton ciré, une péninsule, un sol bleu et plan de travail noir.
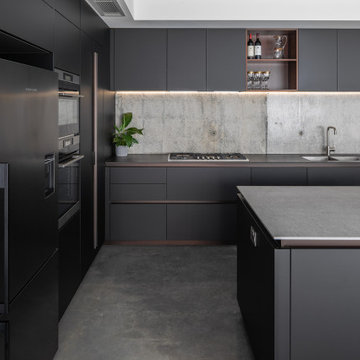
Guesthouse Kitchen: Arredo3 cabinetry
Réalisation d'une grande cuisine ouverte encastrable bohème avec un évier encastré, une crédence verte, une crédence en carreau de verre, sol en béton ciré, îlot et un plan de travail gris.
Réalisation d'une grande cuisine ouverte encastrable bohème avec un évier encastré, une crédence verte, une crédence en carreau de verre, sol en béton ciré, îlot et un plan de travail gris.
Idées déco de cuisines éclectiques avec sol en béton ciré
1