Idées déco de cuisines en bois brun fermées
Trier par :
Budget
Trier par:Populaires du jour
241 - 260 sur 14 633 photos
1 sur 3
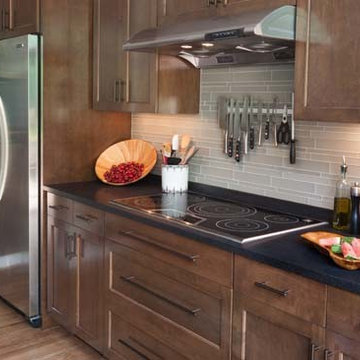
Idées déco pour une cuisine linéaire classique en bois brun fermée avec un évier encastré, un placard à porte plane, un plan de travail en granite, une crédence grise, une crédence en carreau de verre et un électroménager en acier inoxydable.
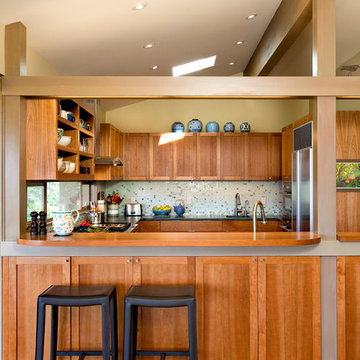
Ross Anania
Inspiration pour une cuisine vintage en U et bois brun fermée avec un placard avec porte à panneau encastré, un plan de travail en bois, une crédence en mosaïque, un électroménager en acier inoxydable et une crédence multicolore.
Inspiration pour une cuisine vintage en U et bois brun fermée avec un placard avec porte à panneau encastré, un plan de travail en bois, une crédence en mosaïque, un électroménager en acier inoxydable et une crédence multicolore.

This kitchen in a 1911 Craftsman home has taken on a new life full of color and personality. Inspired by the client’s colorful taste and the homes of her family in The Philippines, we leaned into the wild for this design. The first thing the client told us is that she wanted terra cotta floors and green countertops. Beyond this direction, she wanted a place for the refrigerator in the kitchen since it was originally in the breakfast nook. She also wanted a place for waste receptacles, to be able to reach all the shelves in her cabinetry, and a special place to play Mahjong with friends and family.
The home presented some challenges in that the stairs go directly over the space where we wanted to move the refrigerator. The client also wanted us to retain the built-ins in the dining room that are on the opposite side of the range wall, as well as the breakfast nook built ins. The solution to these problems were clear to us, and we quickly got to work. We lowered the cabinetry in the refrigerator area to accommodate the stairs above, as well as closing off the unnecessary door from the kitchen to the stairs leading to the second floor. We utilized a recycled body porcelain floor tile that looks like terra cotta to achieve the desired look, but it is much easier to upkeep than traditional terra cotta. In the breakfast nook we used bold jungle themed wallpaper to create a special place that feels connected, but still separate, from the kitchen for the client to play Mahjong in or enjoy a cup of coffee. Finally, we utilized stair pullouts by all the upper cabinets that extend to the ceiling to ensure that the client can reach every shelf.

What comes to mind when you envision the perfect multi-faceted living spaces? Is it an expansive amount of counter space at which to cook, work, or entertain freely? Abundant and practical cabinet organization to keep clutter at bay and the space looking beautiful? Or perhaps the answer is all of the above, along with a cosy spot to retreat after the long day is complete.
The project we are sharing with you here has each of these elements in spades: spaces that combine beauty with function, promote comfort and relaxation, and make time at home enjoyable for this active family of three.
Our main focus was to remodel the kitchen, where we hoped to create a functional layout for everyday use. Our clients also hoped to incorporate a home office right into the kitchen itself.
However, the clients realized that renovation the kitchen alone wouldn’t create the full transformation they were looking for. Kitchens interact intimately with their adjacent spaces, especially family rooms, and we were determined to elevate their daily living experience from top to bottom.
We redesigned the kitchen and living area to increase work surfaces and storage solutions, create comfortable and luxurious spaces to unwind, and update the overall aesthetic to fit their more modern, collected taste. Here’s how it turned out…

A nicely appointed kitchenette with dishwasher, hidden mini-fridge, microwave and instant hot water makes guests feel right at home. LVP flooring runs throughout the apartment with radiant floor heating to keep the toes warm and guests comfortable. Photo by Joel Riner Photography

Inspiration pour une cuisine linéaire rustique en bois brun fermée et de taille moyenne avec un évier encastré, un placard à porte shaker, un plan de travail en quartz modifié, un électroménager en acier inoxydable, tomettes au sol, aucun îlot, un sol orange et plan de travail noir.
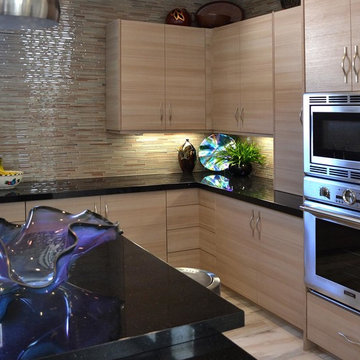
Rialto by Cleaf kitchen cabinets. European frameless design, Blum TANDEMBOX with soft close hinges and drawer glides. Melamine casework.
Aménagement d'une cuisine moderne en L et bois brun fermée avec un placard à porte plane, un plan de travail en granite, une crédence multicolore, une crédence en carreau briquette, un électroménager en acier inoxydable, un sol en vinyl et îlot.
Aménagement d'une cuisine moderne en L et bois brun fermée avec un placard à porte plane, un plan de travail en granite, une crédence multicolore, une crédence en carreau briquette, un électroménager en acier inoxydable, un sol en vinyl et îlot.
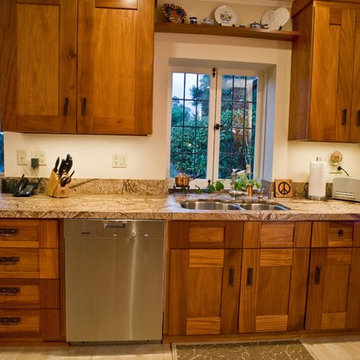
Evan Robinson Photography
Inspiration pour une cuisine parallèle asiatique en bois brun fermée et de taille moyenne avec un évier encastré, un placard à porte shaker, un plan de travail en granite, une crédence marron, une crédence en dalle de pierre, un électroménager en acier inoxydable, un sol en carrelage de porcelaine et une péninsule.
Inspiration pour une cuisine parallèle asiatique en bois brun fermée et de taille moyenne avec un évier encastré, un placard à porte shaker, un plan de travail en granite, une crédence marron, une crédence en dalle de pierre, un électroménager en acier inoxydable, un sol en carrelage de porcelaine et une péninsule.

Gorgeous wood veneer cabinetry teamed with lacquered 'pashmina' wall cabinets makes an elegant statement
Aménagement d'une petite cuisine contemporaine en U et bois brun fermée avec un placard à porte plane, un plan de travail en quartz modifié, une crédence grise, une crédence en céramique, un électroménager en acier inoxydable, un sol en carrelage de céramique et aucun îlot.
Aménagement d'une petite cuisine contemporaine en U et bois brun fermée avec un placard à porte plane, un plan de travail en quartz modifié, une crédence grise, une crédence en céramique, un électroménager en acier inoxydable, un sol en carrelage de céramique et aucun îlot.

Kitchen with honed granite island top, Silestone counter and douglas fir cabinets
Inspiration pour une cuisine encastrable design en bois brun et L fermée et de taille moyenne avec un placard à porte plane, une crédence verte, îlot, un évier encastré, un plan de travail en quartz modifié, une crédence en carreau de verre et un sol en carrelage de porcelaine.
Inspiration pour une cuisine encastrable design en bois brun et L fermée et de taille moyenne avec un placard à porte plane, une crédence verte, îlot, un évier encastré, un plan de travail en quartz modifié, une crédence en carreau de verre et un sol en carrelage de porcelaine.

Gordon Gregory
Inspiration pour une cuisine parallèle chalet en bois brun fermée et de taille moyenne avec un évier encastré, un plan de travail en inox, une crédence métallisée, un placard à porte shaker, un électroménager en acier inoxydable, un sol en ardoise, îlot et un sol marron.
Inspiration pour une cuisine parallèle chalet en bois brun fermée et de taille moyenne avec un évier encastré, un plan de travail en inox, une crédence métallisée, un placard à porte shaker, un électroménager en acier inoxydable, un sol en ardoise, îlot et un sol marron.
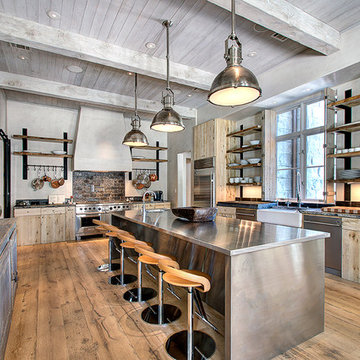
Inspiration pour une cuisine design en bois brun fermée avec un électroménager en acier inoxydable, un évier de ferme, un placard à porte plane et un plan de travail en inox.
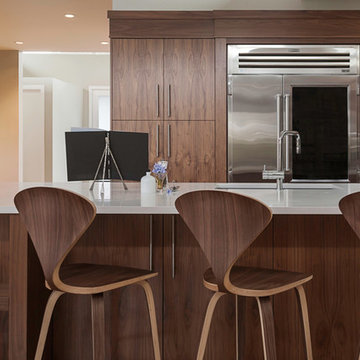
Maybelle English
Réalisation d'une cuisine linéaire design en bois brun fermée et de taille moyenne avec un évier encastré, un placard à porte plane, un plan de travail en quartz modifié, un électroménager en acier inoxydable, un sol en bois brun, îlot, un sol marron et un plan de travail blanc.
Réalisation d'une cuisine linéaire design en bois brun fermée et de taille moyenne avec un évier encastré, un placard à porte plane, un plan de travail en quartz modifié, un électroménager en acier inoxydable, un sol en bois brun, îlot, un sol marron et un plan de travail blanc.
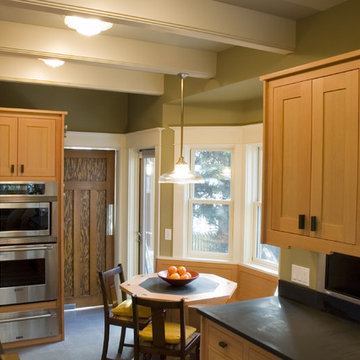
Custom fir cabinets with bay window breakfast nook. The nook has a built in fir table with a slate inlay, and flip top bench seats for extra storage.
Photo by CAST architecture

Aménagement d'une petite cuisine parallèle classique en bois brun fermée avec un placard à porte shaker, plan de travail en marbre, un électroménager en acier inoxydable, un sol en calcaire, aucun îlot, un sol beige et un plan de travail blanc.

Idée de décoration pour une cuisine parallèle et blanche et bois champêtre en bois brun fermée et de taille moyenne avec un placard à porte shaker, un plan de travail en quartz modifié, une crédence multicolore, une crédence en céramique, un électroménager en acier inoxydable, aucun îlot, un sol gris, un plan de travail blanc et un plafond voûté.

Photography by Tina Witherspoon.
Idées déco pour une petite cuisine parallèle moderne en bois brun fermée avec un évier encastré, une péninsule, un plan de travail gris, un électroménager noir, un placard à porte plane et une crédence blanche.
Idées déco pour une petite cuisine parallèle moderne en bois brun fermée avec un évier encastré, une péninsule, un plan de travail gris, un électroménager noir, un placard à porte plane et une crédence blanche.

The design of this remodel of a small two-level residence in Noe Valley reflects the owner's passion for Japanese architecture. Having decided to completely gut the interior partitions, we devised a better-arranged floor plan with traditional Japanese features, including a sunken floor pit for dining and a vocabulary of natural wood trim and casework. Vertical grain Douglas Fir takes the place of Hinoki wood traditionally used in Japan. Natural wood flooring, soft green granite and green glass backsplashes in the kitchen further develop the desired Zen aesthetic. A wall to wall window above the sunken bath/shower creates a connection to the outdoors. Privacy is provided through the use of switchable glass, which goes from opaque to clear with a flick of a switch. We used in-floor heating to eliminate the noise associated with forced-air systems.
This true mid-century modern home was ready to be revived. The home was built in 1959 and lost its character throughout the various remodels over the years. Our clients came to us trusting that with our help, they could love their home again. This design is full of clean lines, yet remains playful and organic. The first steps in the kitchen were removing the soffit above the previous cabinets and reworking the cabinet layout. They didn't have an island before and the hood was in the middle of the room. They gained so much storage in the same square footage of kitchen. We started by incorporating custom flat slab walnut cabinetry throughout the home. We lightened up the rooms with bright white countertops and gave the kitchen a 3-dimensional emerald green backsplash tile. In the hall bathroom, we chose a penny round floor tile, a terrazzo tile installed in a grid pattern from floor-to-ceiling behind the floating vanity. The hexagon mirror and asymmetrical pendant light are unforgettable. We finished it with a frameless glass panel in the shower and crisp, white tile. In the master bath, we chose a wall-mounted faucet, a full wall of glass tile which runs directly into the shower niche and a geometric floor tile. Our clients can't believe this is the same home and they feel so lucky to be able to enjoy it every day.

Exemple d'une cuisine nature en U et bois brun fermée et de taille moyenne avec un évier de ferme, un placard à porte shaker, un plan de travail en granite, une crédence blanche, une crédence en céramique, un électroménager en acier inoxydable, un sol en ardoise, îlot, un sol multicolore et plan de travail noir.
Idées déco de cuisines en bois brun fermées
13