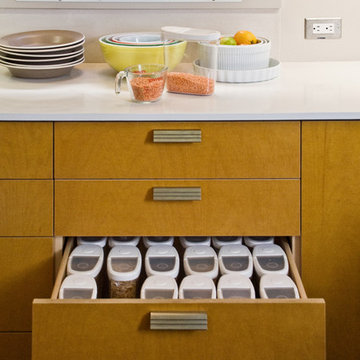Idées déco de cuisines en bois brun fermées
Trier par :
Budget
Trier par:Populaires du jour
161 - 180 sur 14 626 photos
1 sur 3
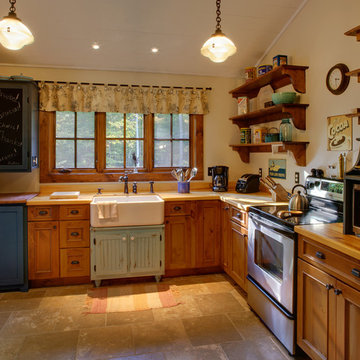
Kitchen addition to hand hewn log cabin. Custom made blue cabinet to left. Custom made sink base. Custom made wood shelves. Ralph Lauren curtain fabric. ©Tricia Shay
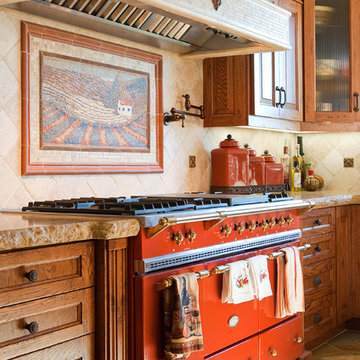
Réalisation d'une cuisine méditerranéenne en bois brun fermée et de taille moyenne avec un placard avec porte à panneau encastré, un électroménager de couleur, un plan de travail en granite, une crédence beige, une crédence en carrelage de pierre, un sol en carrelage de porcelaine et aucun îlot.
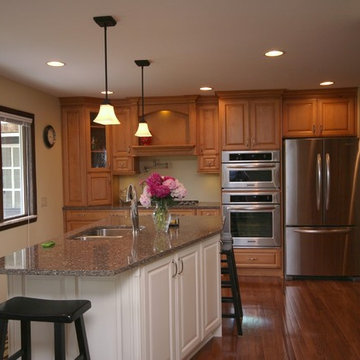
Maple cider stain with solid color island
Cette image montre une cuisine linéaire traditionnelle en bois brun fermée et de taille moyenne avec un évier 2 bacs, un placard avec porte à panneau surélevé, un plan de travail en granite, un électroménager en acier inoxydable, un sol en bois brun, îlot et un sol marron.
Cette image montre une cuisine linéaire traditionnelle en bois brun fermée et de taille moyenne avec un évier 2 bacs, un placard avec porte à panneau surélevé, un plan de travail en granite, un électroménager en acier inoxydable, un sol en bois brun, îlot et un sol marron.
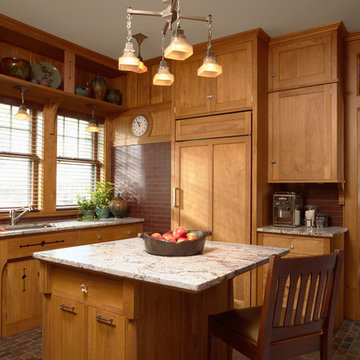
Architecture & Interior Design: David Heide Design Studio
--
Photos: Susan Gilmore
Exemple d'une cuisine encastrable craftsman en U et bois brun fermée avec un évier encastré, un placard à porte shaker, un plan de travail en granite, une crédence rouge, une crédence en carrelage métro, un sol en ardoise et îlot.
Exemple d'une cuisine encastrable craftsman en U et bois brun fermée avec un évier encastré, un placard à porte shaker, un plan de travail en granite, une crédence rouge, une crédence en carrelage métro, un sol en ardoise et îlot.

A 19th century Japanese Mizuya is wall mounted and split into two sections to act as upper and lower cabinets. Custom cabinetry mimic the style of the client's prized tonsu chest in the adjacent dining room
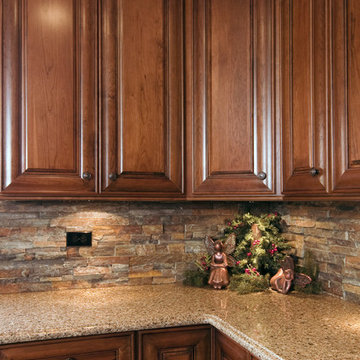
All design and construction by DESIGNfirst Builders of Itasca, Il.
Photography by Anne Klemmer.
Aménagement d'une cuisine encastrable classique en L et bois brun fermée et de taille moyenne avec un placard avec porte à panneau surélevé, un plan de travail en granite, une crédence marron, une crédence en carrelage de pierre, parquet foncé, îlot et un sol marron.
Aménagement d'une cuisine encastrable classique en L et bois brun fermée et de taille moyenne avec un placard avec porte à panneau surélevé, un plan de travail en granite, une crédence marron, une crédence en carrelage de pierre, parquet foncé, îlot et un sol marron.
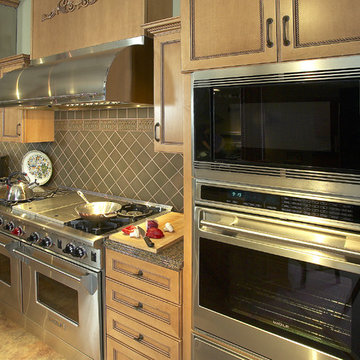
Beautiful traditional kitchen with DBS cabinetry, Wolf appliances, Wolf gas range, Wolf convection ovens and more. See more at http://www.clarkecorp.com
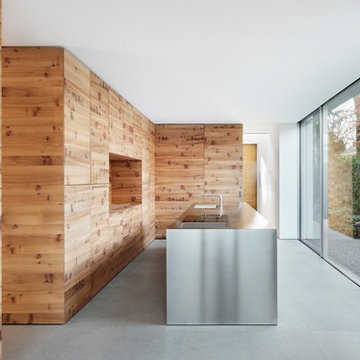
Cette image montre une cuisine encastrable minimaliste en bois brun de taille moyenne et fermée avec un placard à porte plane, un plan de travail en inox, îlot et un évier intégré.

This small kitchen space needed to have every inch function well for this young family. By adding the banquette seating we were able to get the table out of the walkway and allow for easier flow between the rooms. Wall cabinets to the counter on either side of the custom plaster hood gave room for food storage as well as the microwave to get tucked away. The clean lines of the slab drawer fronts and beaded inset make the space feel visually larger.

This twin home was the perfect home for these empty nesters – retro-styled bathrooms, beautiful fireplace and built-ins, and a spectacular garden. The only thing the home was lacking was a functional kitchen space.
The old kitchen had three entry points – one to the dining room, one to the back entry, and one to a hallway. The hallway entry was closed off to create a more functional galley style kitchen that isolated traffic running through and allowed for much more countertop and storage space.
The clients wanted a transitional style that mimicked their design choices in the rest of the home. A medium wood stained base cabinet was chosen to warm up the space and create contrast against the soft white upper cabinets. The stove was given two resting points on each side, and a large pantry was added for easy-access storage. The original box window at the kitchen sink remains, but the same granite used for the countertops now sits on the sill of the window, as opposed to the old wood sill that showed all water stains and wears. The granite chosen (Nevaska Granite) is a wonderful color mixture of browns, greys, whites, steely blues and a hint of black. A travertine tile backsplash accents the warmth found in the wood tone of the base cabinets and countertops.
Elegant lighting was installed as well as task lighting to compliment the bright, natural light in this kitchen. A flip-up work station will be added as another work point for the homeowners – likely to be used for their stand mixer while baking goodies with their grandkids. Wallpaper adds another layer of visual interest and texture.
The end result is an elegant and timeless design that the homeowners will gladly use for years to come.
Tour this project in person, September 28 – 29, during the 2019 Castle Home Tour!

Idée de décoration pour une cuisine parallèle vintage en bois brun fermée et de taille moyenne avec un évier 2 bacs, un placard à porte plane, un plan de travail en quartz modifié, une crédence beige, une crédence en carrelage métro, un électroménager en acier inoxydable, un sol en ardoise, aucun îlot et un sol bleu.
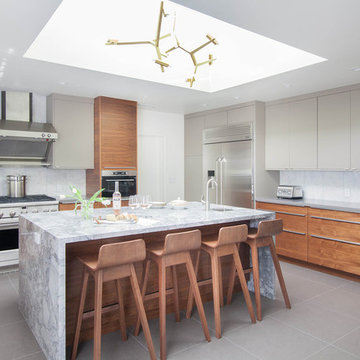
John Shum, Destination Eichler
Cette image montre une cuisine design en bois brun fermée avec un évier encastré, un placard à porte plane, une crédence blanche, une crédence en marbre, un électroménager en acier inoxydable, un sol en carrelage de porcelaine, un sol gris, plan de travail en marbre et îlot.
Cette image montre une cuisine design en bois brun fermée avec un évier encastré, un placard à porte plane, une crédence blanche, une crédence en marbre, un électroménager en acier inoxydable, un sol en carrelage de porcelaine, un sol gris, plan de travail en marbre et îlot.
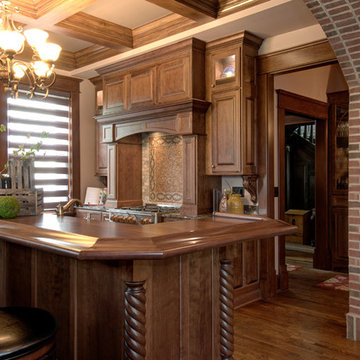
Kitchen, dark wood, red brick arch, backsplash, quartz, range, bar, ceiling beams. hard wood floor, stained glass
Aménagement d'une cuisine craftsman en U et bois brun fermée et de taille moyenne avec un évier encastré, un placard avec porte à panneau surélevé, un plan de travail en quartz, une crédence beige, une crédence en mosaïque, un électroménager en acier inoxydable, un sol en bois brun, une péninsule et un sol marron.
Aménagement d'une cuisine craftsman en U et bois brun fermée et de taille moyenne avec un évier encastré, un placard avec porte à panneau surélevé, un plan de travail en quartz, une crédence beige, une crédence en mosaïque, un électroménager en acier inoxydable, un sol en bois brun, une péninsule et un sol marron.
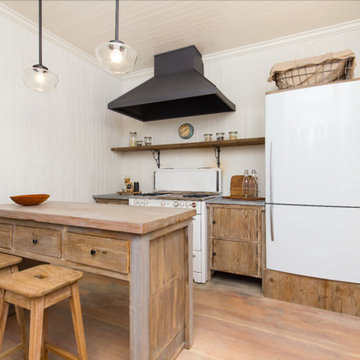
Kitchen in Rustic remodel nestled in the lush Mill Valley Hills, North Bay of San Francisco.
Leila Seppa Photography.
Cette image montre une petite cuisine chalet en bois brun fermée avec un évier de ferme, une crédence blanche, une crédence en bois, un électroménager blanc, parquet clair et îlot.
Cette image montre une petite cuisine chalet en bois brun fermée avec un évier de ferme, une crédence blanche, une crédence en bois, un électroménager blanc, parquet clair et îlot.
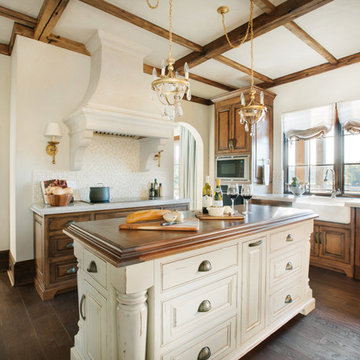
Recalling the Old World flavor of the Italian Countryside, this traditional kitchen features ivory plaster walls and reclaimed wood beams in a rich honey stain. The distressed and glazed finish of the center island coordinates with the walls, while its extra-thick wood top matches the stain of the perimeter cabinets. The stainless steel appliances are by Wolf and the farm sink in biscuit is by Kohler. Topping the perimeter cabinetry is doubly thick quartzite with an ogee edge. The mosaic tile backsplash in shades of ivory, cream, and gold adds just the right amount of shimmer. Hanging above the island are a pair of gold and glass mini chandeliers which pull in the gold of the sconces that flank the limestone hood by Francois & Co. Sheer Roman shades block the afternoon sun and bronze cabinet hardware adds a bit of jewelry to this hard-working space.
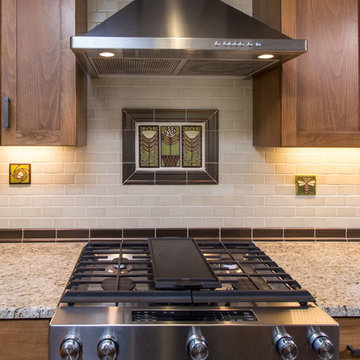
Craftsman Kitchen remodel
Inspiration pour une petite cuisine parallèle craftsman en bois brun fermée avec un évier encastré, un placard à porte shaker, un plan de travail en granite, une crédence métallisée, une crédence en céramique, un électroménager en acier inoxydable et un sol en ardoise.
Inspiration pour une petite cuisine parallèle craftsman en bois brun fermée avec un évier encastré, un placard à porte shaker, un plan de travail en granite, une crédence métallisée, une crédence en céramique, un électroménager en acier inoxydable et un sol en ardoise.

Aménagement d'une grande cuisine parallèle contemporaine en bois brun fermée avec un placard à porte plane, un plan de travail en quartz modifié, une crédence grise, parquet clair, un évier intégré, un électroménager en acier inoxydable, îlot, un sol beige et une crédence en carreau de porcelaine.

Photography: Sophia Hronis-Arbis;
Construction: Patrick A. Finn LTD
Cette image montre une très grande cuisine traditionnelle en L et bois brun fermée avec un évier encastré, un placard à porte plane, plan de travail en marbre, une crédence blanche, une crédence en dalle de pierre, un électroménager en acier inoxydable, un sol en bois brun et îlot.
Cette image montre une très grande cuisine traditionnelle en L et bois brun fermée avec un évier encastré, un placard à porte plane, plan de travail en marbre, une crédence blanche, une crédence en dalle de pierre, un électroménager en acier inoxydable, un sol en bois brun et îlot.
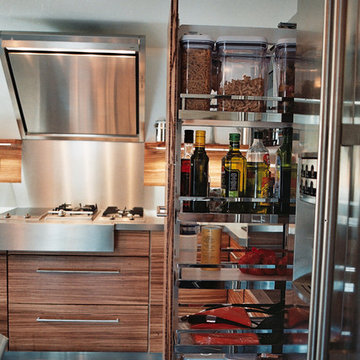
Idées déco pour une cuisine contemporaine en L et bois brun fermée et de taille moyenne avec aucun îlot.
Idées déco de cuisines en bois brun fermées
9
