Idées déco de cuisines en bois brun fermées
Trier par :
Budget
Trier par:Populaires du jour
141 - 160 sur 14 626 photos
1 sur 3

Our plan was to create an addition on the north and east side of the house to increase the kitchen footprint, add a family room, mudroom, powder room and first floor laundry.
We also added a new second floor addition with three bedrooms and two full bathrooms over the existing living room and kitchen addition below. We built a large two car garage attached by the new mudroom.
In order to maximize the footprint and add a modern element to the design, the garage was designed parallel to the property line. We created a large front porch where they could gather and hangout with their neighbors, which was important to them.
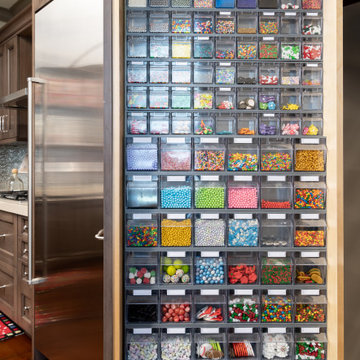
Sprinkles and rock candy and M&M's, oh my! This secondary kitchen is fully stocked for any type of baking and decorating.
Idées déco pour une cuisine classique en L et bois brun fermée et de taille moyenne avec un évier encastré, un placard à porte shaker, un plan de travail en inox, une crédence métallisée, une crédence en céramique, sol en béton ciré, îlot et un sol marron.
Idées déco pour une cuisine classique en L et bois brun fermée et de taille moyenne avec un évier encastré, un placard à porte shaker, un plan de travail en inox, une crédence métallisée, une crédence en céramique, sol en béton ciré, îlot et un sol marron.

This small kitchen space needed to have every inch function well for this young family. By adding the banquette seating we were able to get the table out of the walkway and allow for easier flow between the rooms. Wall cabinets to the counter on either side of the custom plaster hood gave room for food storage as well as the microwave to get tucked away. The clean lines of the slab drawer fronts and beaded inset make the space feel visually larger.
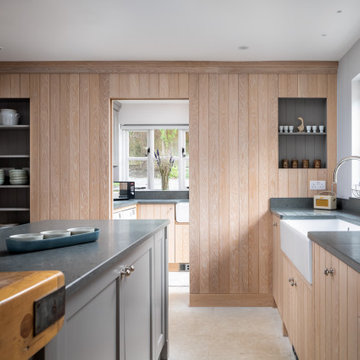
Exemple d'une cuisine parallèle bord de mer en bois brun fermée et de taille moyenne avec un évier de ferme, un placard à porte shaker, îlot, un sol beige et un plan de travail gris.
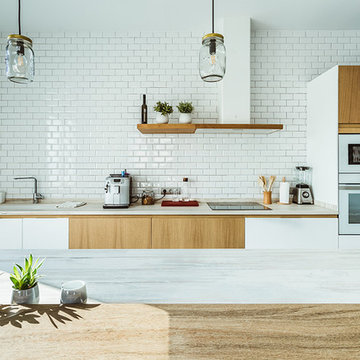
Josefotoinmo, OOIIO Arquitectura
Aménagement d'une cuisine linéaire scandinave en bois brun fermée avec un évier intégré, un placard à porte plane, un plan de travail en bois, une crédence blanche, une crédence en carrelage métro, un électroménager blanc, parquet clair, îlot, un sol marron et un plan de travail beige.
Aménagement d'une cuisine linéaire scandinave en bois brun fermée avec un évier intégré, un placard à porte plane, un plan de travail en bois, une crédence blanche, une crédence en carrelage métro, un électroménager blanc, parquet clair, îlot, un sol marron et un plan de travail beige.
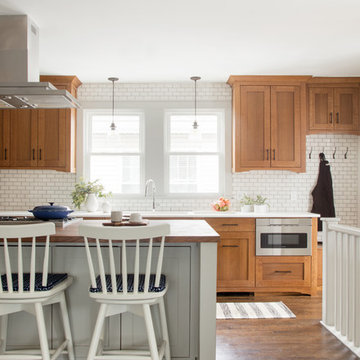
Idées déco pour une cuisine classique en L et bois brun fermée et de taille moyenne avec un évier 1 bac, un placard avec porte à panneau encastré, une crédence blanche, une crédence en carrelage métro, un électroménager en acier inoxydable, parquet foncé, îlot, un sol marron, un plan de travail en quartz modifié et un plan de travail blanc.
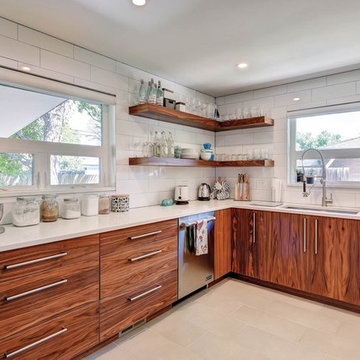
Cette image montre une cuisine minimaliste en L et bois brun fermée et de taille moyenne avec un évier encastré, un placard à porte plane, un plan de travail en quartz modifié, une crédence blanche, une crédence en carreau de porcelaine, un électroménager en acier inoxydable et un sol en carrelage de porcelaine.
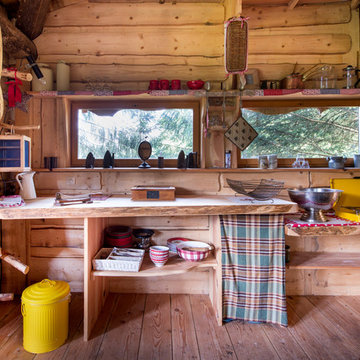
Jours & Nuits © 2016 Houzz
Cette photo montre une petite cuisine montagne en bois brun fermée avec un placard sans porte, un plan de travail en bois, un sol en bois brun, aucun îlot, une crédence marron et une crédence en bois.
Cette photo montre une petite cuisine montagne en bois brun fermée avec un placard sans porte, un plan de travail en bois, un sol en bois brun, aucun îlot, une crédence marron et une crédence en bois.
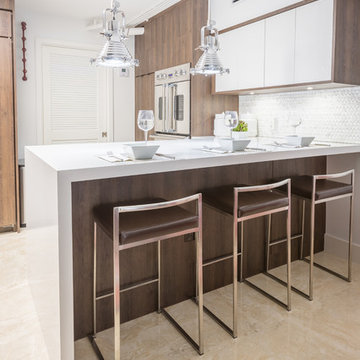
European style cabinets and panels were used to transform this kitchen. Sleek lines and contrasting finishes add a modern touch while housing state of the art appliances.
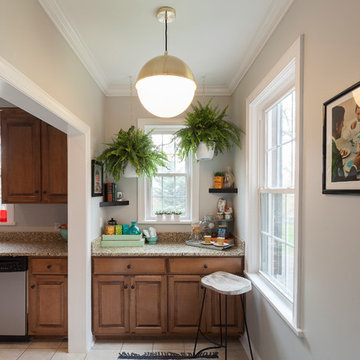
Cette image montre une cuisine parallèle traditionnelle en bois brun fermée et de taille moyenne avec un évier encastré, un placard avec porte à panneau surélevé, un plan de travail en granite, un électroménager en acier inoxydable, un sol en carrelage de porcelaine et aucun îlot.
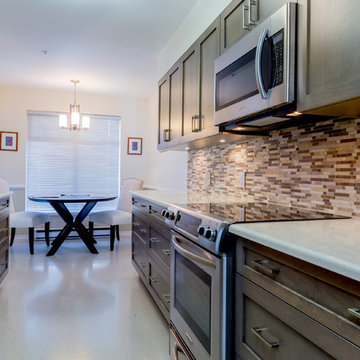
Idées déco pour une cuisine parallèle classique en bois brun de taille moyenne et fermée avec un placard à porte shaker, un électroménager en acier inoxydable, aucun îlot, un évier 2 bacs, un plan de travail en surface solide, une crédence beige, une crédence en carreau briquette et un sol en linoléum.
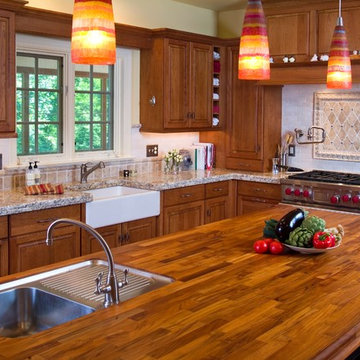
Kitchen Designed by Darren Simcox.
Photos by Top Kat Photography
Idées déco pour une grande cuisine classique en L et bois brun fermée avec un évier de ferme, un placard avec porte à panneau surélevé, un plan de travail en granite, une crédence beige, une crédence en carrelage de pierre, un électroménager en acier inoxydable et îlot.
Idées déco pour une grande cuisine classique en L et bois brun fermée avec un évier de ferme, un placard avec porte à panneau surélevé, un plan de travail en granite, une crédence beige, une crédence en carrelage de pierre, un électroménager en acier inoxydable et îlot.
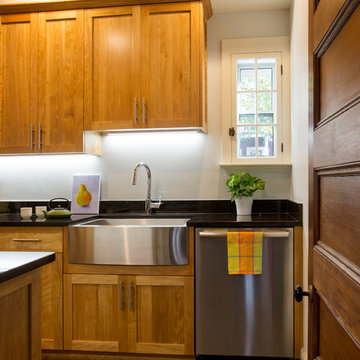
This compact kitchen in Somerville, MA features cherry cabinets, a granite counter in Black Pearl and a Montauk Blue slate floor. Photography: Eric Roth
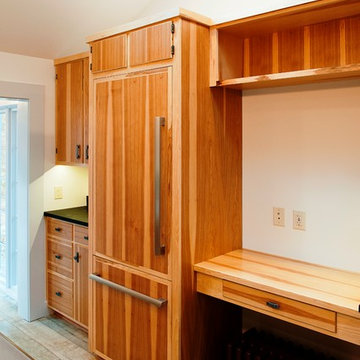
Jim Carpenter, photographer
Cette photo montre une grande cuisine montagne en U et bois brun fermée avec un évier de ferme, un placard à porte plane, un plan de travail en stéatite, un électroménager en acier inoxydable et îlot.
Cette photo montre une grande cuisine montagne en U et bois brun fermée avec un évier de ferme, un placard à porte plane, un plan de travail en stéatite, un électroménager en acier inoxydable et îlot.
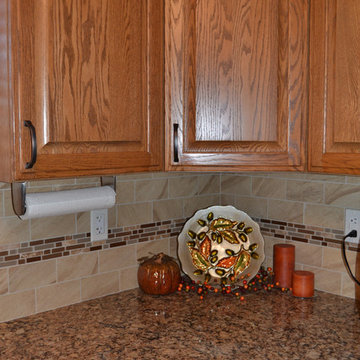
After
Idées déco pour une cuisine classique en U et bois brun fermée et de taille moyenne avec un évier 2 bacs, un placard avec porte à panneau surélevé, un plan de travail en granite, une crédence beige, une crédence en carreau de verre, un électroménager en acier inoxydable et aucun îlot.
Idées déco pour une cuisine classique en U et bois brun fermée et de taille moyenne avec un évier 2 bacs, un placard avec porte à panneau surélevé, un plan de travail en granite, une crédence beige, une crédence en carreau de verre, un électroménager en acier inoxydable et aucun îlot.
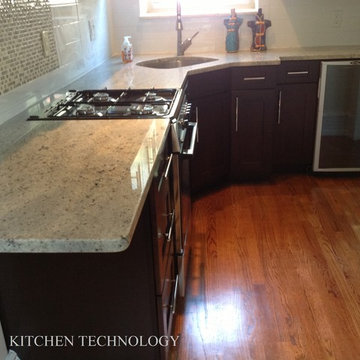
This small apartment kitchen was totally transformed. We opened up the side wall to create a more open space. The shaker door style with a rich espresso stain contrasts beautifully against the white kashmir granite countertops. We decided to use smaller scaled appliances in this space. We even were able to design a mini bar with an under counter wine cooler!
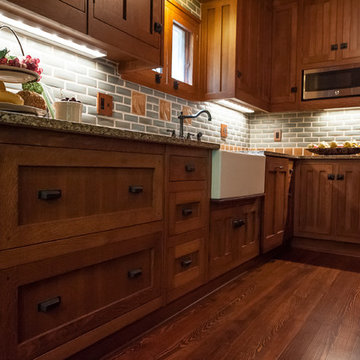
Designed by Justin Sharer
Photos by Besek Photography
Idées déco pour une petite cuisine craftsman en L et bois brun fermée avec un évier de ferme, un placard à porte affleurante, un plan de travail en quartz modifié, une crédence grise, une crédence en carrelage métro, un électroménager en acier inoxydable, parquet foncé et aucun îlot.
Idées déco pour une petite cuisine craftsman en L et bois brun fermée avec un évier de ferme, un placard à porte affleurante, un plan de travail en quartz modifié, une crédence grise, une crédence en carrelage métro, un électroménager en acier inoxydable, parquet foncé et aucun îlot.
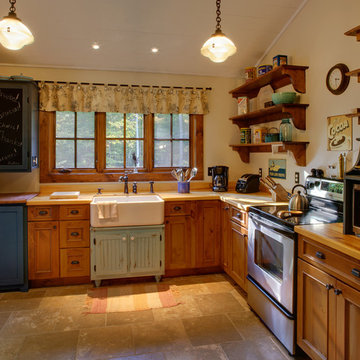
Kitchen addition to hand hewn log cabin. Custom made blue cabinet to left. Custom made sink base. Custom made wood shelves. Ralph Lauren curtain fabric. ©Tricia Shay
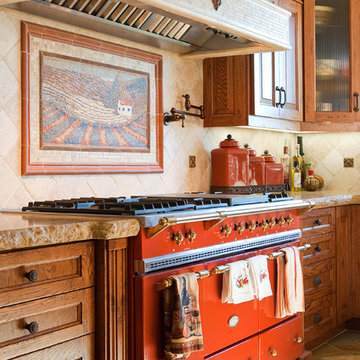
Réalisation d'une cuisine méditerranéenne en bois brun fermée et de taille moyenne avec un placard avec porte à panneau encastré, un électroménager de couleur, un plan de travail en granite, une crédence beige, une crédence en carrelage de pierre, un sol en carrelage de porcelaine et aucun îlot.
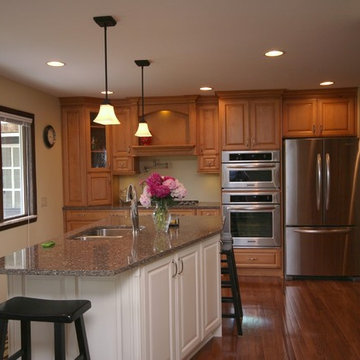
Maple cider stain with solid color island
Cette image montre une cuisine linéaire traditionnelle en bois brun fermée et de taille moyenne avec un évier 2 bacs, un placard avec porte à panneau surélevé, un plan de travail en granite, un électroménager en acier inoxydable, un sol en bois brun, îlot et un sol marron.
Cette image montre une cuisine linéaire traditionnelle en bois brun fermée et de taille moyenne avec un évier 2 bacs, un placard avec porte à panneau surélevé, un plan de travail en granite, un électroménager en acier inoxydable, un sol en bois brun, îlot et un sol marron.
Idées déco de cuisines en bois brun fermées
8