Idées déco de cuisines en bois brun fermées
Trier par :
Budget
Trier par:Populaires du jour
101 - 120 sur 14 626 photos
1 sur 3
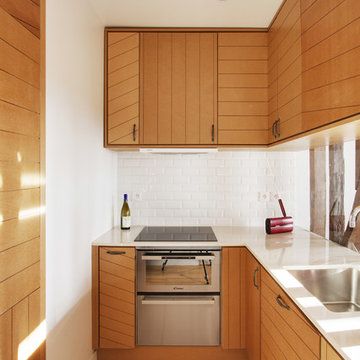
Andrea Mosca
Aménagement d'une petite cuisine parallèle et blanche et bois contemporaine en bois brun fermée.
Aménagement d'une petite cuisine parallèle et blanche et bois contemporaine en bois brun fermée.
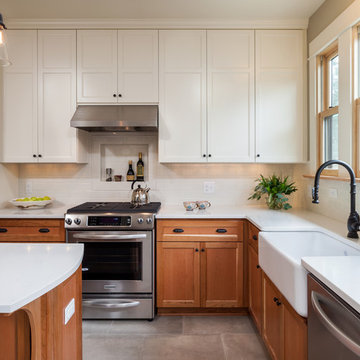
KuDa Photography
Complete kitchen remodel in a Craftsman style with very rich wood tones and clean painted upper cabinets. White Caesarstone countertops add a lot of light to the space as well as the new back door leading to the back yard.
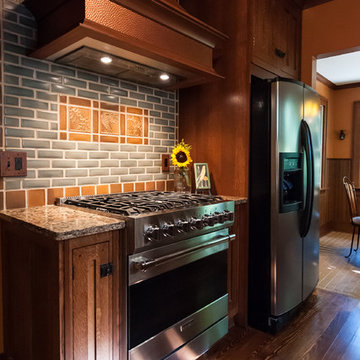
Designed by Justin Sharer
Photos by Besek Photography
Cette image montre une petite cuisine craftsman en L et bois brun fermée avec un évier de ferme, un placard à porte affleurante, un plan de travail en quartz modifié, une crédence grise, une crédence en carrelage métro, un électroménager en acier inoxydable, parquet foncé et aucun îlot.
Cette image montre une petite cuisine craftsman en L et bois brun fermée avec un évier de ferme, un placard à porte affleurante, un plan de travail en quartz modifié, une crédence grise, une crédence en carrelage métro, un électroménager en acier inoxydable, parquet foncé et aucun îlot.
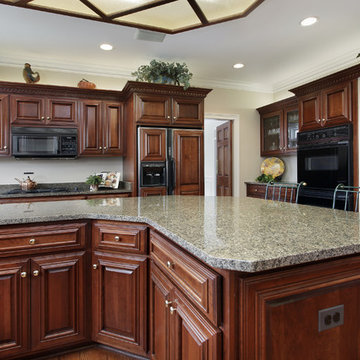
Gorgeous new remodeled kitchen with granite counter tops and java maple cabinets.(medium tone wood floors)
Cette photo montre une grande cuisine parallèle chic en bois brun fermée avec un évier 2 bacs, un placard à porte shaker, un plan de travail en granite, un électroménager noir, un sol en bois brun, îlot et une crédence blanche.
Cette photo montre une grande cuisine parallèle chic en bois brun fermée avec un évier 2 bacs, un placard à porte shaker, un plan de travail en granite, un électroménager noir, un sol en bois brun, îlot et une crédence blanche.
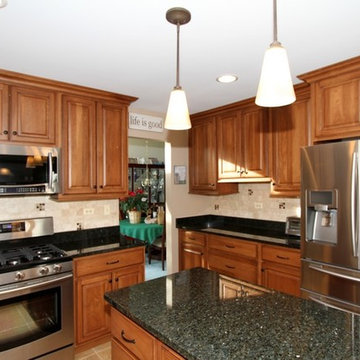
Aménagement d'une cuisine classique en U et bois brun fermée et de taille moyenne avec un évier encastré, un placard avec porte à panneau surélevé, un plan de travail en granite, une crédence beige, une crédence en carrelage de pierre, un électroménager en acier inoxydable, un sol en carrelage de porcelaine et îlot.
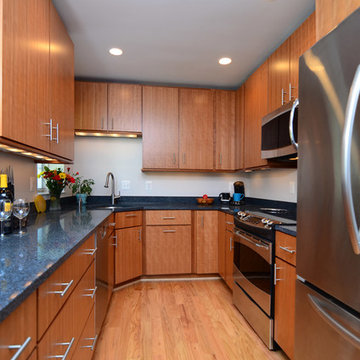
Réalisation d'une cuisine design en U et bois brun fermée avec un placard à porte plane et un électroménager en acier inoxydable.
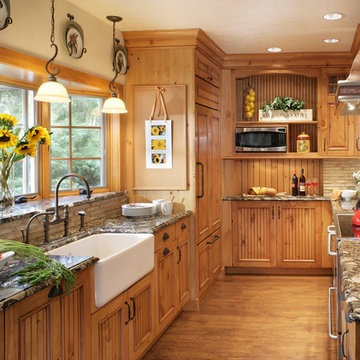
Ulrich designer: Bonnie Hufnagel, CKD
Photography by Peter Rymwid
To make this small kitchen work-flow really work and to add storage. The original kitchen had the refrigerator sticking out into the kitchen passage area. We installed a built-in Sub-Zero model that only projected to counter depth, and to install a custom wood panel on it matching the cabinetry. This made the refrigerator look like the cabinets and reduced its visual presence. We also moved the range to the center of the side wall space which provided 4 feet of prep area on either side of the range. The soffits were removed from overhead and the cabinets were brought to the ceiling around the kitchen perimeter to gain more storage space.

1925 kitchen remodel. CWP custom Cherry cabinetry. Recycled glass counter tops from Greenfield glass. Marmoleum flooring.
Idées déco pour une petite cuisine éclectique en bois brun et U fermée avec un évier encastré, un placard à porte plane, un plan de travail en verre recyclé, une crédence verte, une crédence en carreau de verre, un électroménager en acier inoxydable, un sol en linoléum, aucun îlot et un sol jaune.
Idées déco pour une petite cuisine éclectique en bois brun et U fermée avec un évier encastré, un placard à porte plane, un plan de travail en verre recyclé, une crédence verte, une crédence en carreau de verre, un électroménager en acier inoxydable, un sol en linoléum, aucun îlot et un sol jaune.
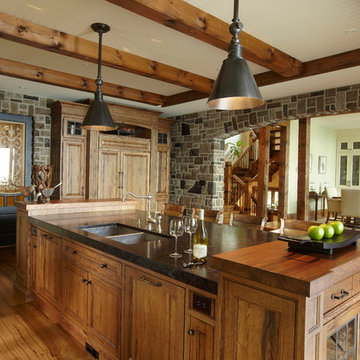
Rustic kitchen with ceiling beam detail and stone archway.
Idée de décoration pour une grande cuisine bicolore chalet en bois brun fermée avec un plan de travail en bois, un évier 2 bacs, un placard avec porte à panneau encastré, un électroménager en acier inoxydable, un sol en bois brun et îlot.
Idée de décoration pour une grande cuisine bicolore chalet en bois brun fermée avec un plan de travail en bois, un évier 2 bacs, un placard avec porte à panneau encastré, un électroménager en acier inoxydable, un sol en bois brun et îlot.

Aménagement d'une cuisine parallèle contemporaine en bois brun fermée et de taille moyenne avec une crédence en carreau de verre, un électroménager en acier inoxydable, un évier encastré, une crédence blanche, un placard à porte plane, un plan de travail en quartz, un sol en carrelage de céramique, aucun îlot et un sol gris.
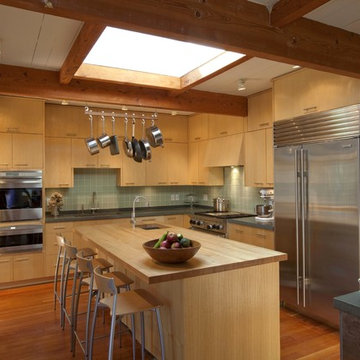
Réalisation d'une cuisine vintage en L et bois brun fermée avec un placard à porte plane, un plan de travail en bois, une crédence verte et un électroménager en acier inoxydable.
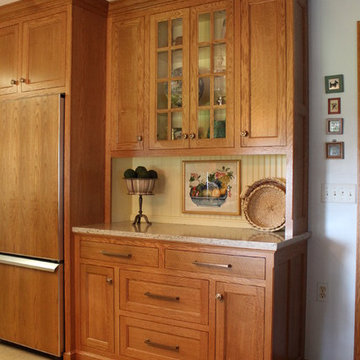
White oak kitchen with quartersawn panels by taylor woodworks
Cette image montre une cuisine rustique en bois brun et U de taille moyenne et fermée avec un placard à porte shaker, un plan de travail en granite, une crédence en céramique, un électroménager en acier inoxydable, un sol en carrelage de céramique, une crédence multicolore et aucun îlot.
Cette image montre une cuisine rustique en bois brun et U de taille moyenne et fermée avec un placard à porte shaker, un plan de travail en granite, une crédence en céramique, un électroménager en acier inoxydable, un sol en carrelage de céramique, une crédence multicolore et aucun îlot.

A coastal Scandinavian renovation project, combining a Victorian seaside cottage with Scandi design. We wanted to create a modern, open-plan living space but at the same time, preserve the traditional elements of the house that gave it it's character.

Inspiration pour une petite cuisine parallèle traditionnelle en bois brun fermée avec un évier encastré, un placard à porte shaker, un plan de travail en quartz modifié, une crédence blanche, une crédence en carrelage métro, un électroménager en acier inoxydable, un sol en marbre, aucun îlot, un sol gris et un plan de travail jaune.
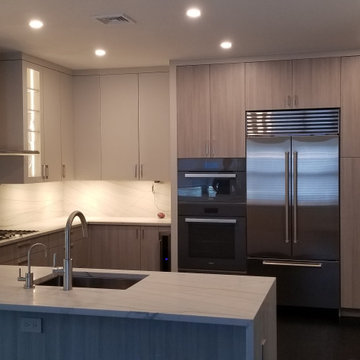
Gorgeous modern Rutt kitchen designed for a couple who want a minimalist kitchen easy to maintain. The simple design maximizes the space for storage and workspace. Open shelving and glass cabinetry complement the beauty of the home.

Idées déco pour une cuisine contemporaine en U et bois brun fermée et de taille moyenne avec un évier encastré, un placard à porte plane, un plan de travail en granite, une crédence bleue, une crédence en céramique, un électroménager en acier inoxydable, un sol en carrelage de porcelaine, aucun îlot, un sol noir et plan de travail noir.
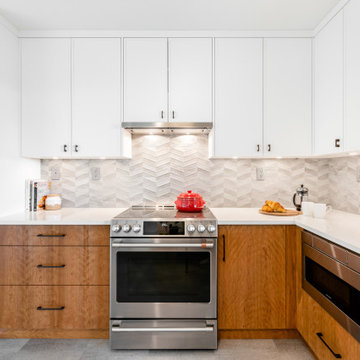
Réalisation d'une petite cuisine parallèle design en bois brun fermée avec un évier encastré, un plan de travail en quartz modifié, une crédence grise, une crédence en carreau de porcelaine, un électroménager en acier inoxydable, un sol en vinyl, un sol gris et un plan de travail blanc.

Exemple d'une cuisine encastrable tendance en U et bois brun fermée avec plan de travail en marbre, un plan de travail blanc, un évier encastré, un placard à porte plane, une crédence grise, un sol en bois brun, îlot et un sol marron.

Andrea Rugg Photography
Cette image montre une cuisine encastrable traditionnelle en L et bois brun fermée et de taille moyenne avec un évier encastré, un placard à porte affleurante, un plan de travail en quartz modifié, une crédence multicolore, une crédence en dalle de pierre, un sol en carrelage de porcelaine, îlot, un sol beige et un plan de travail multicolore.
Cette image montre une cuisine encastrable traditionnelle en L et bois brun fermée et de taille moyenne avec un évier encastré, un placard à porte affleurante, un plan de travail en quartz modifié, une crédence multicolore, une crédence en dalle de pierre, un sol en carrelage de porcelaine, îlot, un sol beige et un plan de travail multicolore.
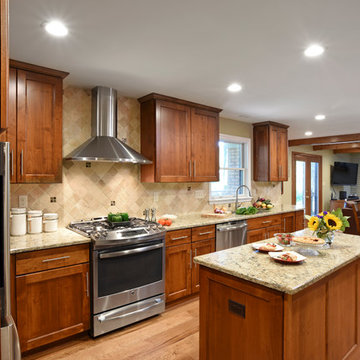
©2017 Daniel Feldkamp Photography
Exemple d'une grande cuisine chic en L et bois brun fermée avec un évier encastré, un placard à porte plane, un plan de travail en quartz modifié, une crédence beige, une crédence en travertin, un électroménager en acier inoxydable, parquet clair, îlot, un sol marron et un plan de travail beige.
Exemple d'une grande cuisine chic en L et bois brun fermée avec un évier encastré, un placard à porte plane, un plan de travail en quartz modifié, une crédence beige, une crédence en travertin, un électroménager en acier inoxydable, parquet clair, îlot, un sol marron et un plan de travail beige.
Idées déco de cuisines en bois brun fermées
6