Idées déco de cuisines en bois brun fermées
Trier par :
Budget
Trier par:Populaires du jour
41 - 60 sur 14 626 photos
1 sur 3

This Denver ranch house was a traditional, 8’ ceiling ranch home when I first met my clients. With the help of an architect and a builder with an eye for detail, we completely transformed it into a Mid-Century Modern fantasy.
Photos by sara yoder

Showplace Cabinets in Hickory- Rockport Gray Finish with Penndleton Door; Silestone Calypso Quartz Kitchen Tops w/ undermount Stainless Steel Sink; Pfister Pull Down Tuscan Bronze Kitchen Faucet; Topcu 3x6 Tumbled Philadelphia Travertine backsplash tile; TopKnobs Arendal Pull in Rust & Flat Faced Knob in Rust
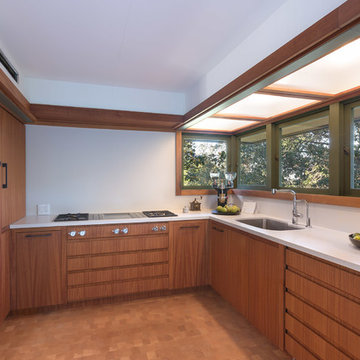
©Teague Hunziker.
Built in 1939. Architect Harwell Hamilton Harris.
Cette photo montre une petite cuisine encastrable rétro en U et bois brun fermée avec un évier encastré, un placard à porte plane, un plan de travail en surface solide, une crédence blanche, un sol en bois brun, aucun îlot, un plan de travail blanc, un sol marron et fenêtre au-dessus de l'évier.
Cette photo montre une petite cuisine encastrable rétro en U et bois brun fermée avec un évier encastré, un placard à porte plane, un plan de travail en surface solide, une crédence blanche, un sol en bois brun, aucun îlot, un plan de travail blanc, un sol marron et fenêtre au-dessus de l'évier.
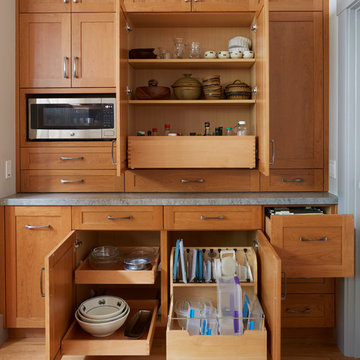
Mike Kaskel
Exemple d'une grande cuisine chic en L et bois brun fermée avec un évier encastré, un placard à porte shaker, un plan de travail en verre, une crédence bleue, une crédence en céramique, un électroménager en acier inoxydable, parquet clair, aucun îlot, un sol marron et un plan de travail gris.
Exemple d'une grande cuisine chic en L et bois brun fermée avec un évier encastré, un placard à porte shaker, un plan de travail en verre, une crédence bleue, une crédence en céramique, un électroménager en acier inoxydable, parquet clair, aucun îlot, un sol marron et un plan de travail gris.
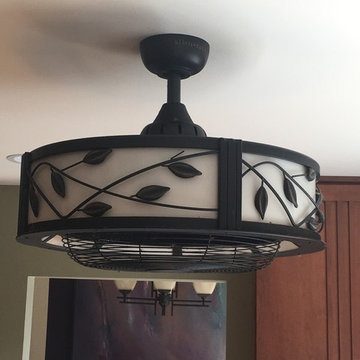
Mission style cabinets in a warm maple color warm up this renewed space.
Inspiration pour une cuisine craftsman en U et bois brun fermée et de taille moyenne avec un évier de ferme, un placard à porte shaker, un plan de travail en quartz, une crédence multicolore, une crédence en travertin, un électroménager en acier inoxydable, un sol en bois brun et un sol marron.
Inspiration pour une cuisine craftsman en U et bois brun fermée et de taille moyenne avec un évier de ferme, un placard à porte shaker, un plan de travail en quartz, une crédence multicolore, une crédence en travertin, un électroménager en acier inoxydable, un sol en bois brun et un sol marron.
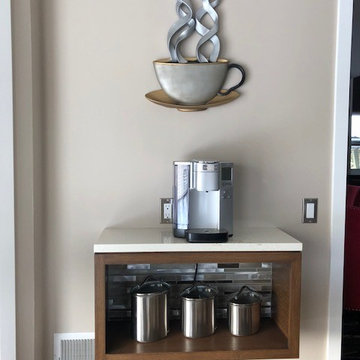
Owner
Cette image montre une cuisine minimaliste en L et bois brun fermée et de taille moyenne avec un évier encastré, un placard à porte plane, un plan de travail en quartz modifié, une crédence grise, une crédence en carreau briquette, un électroménager en acier inoxydable, îlot et un plan de travail blanc.
Cette image montre une cuisine minimaliste en L et bois brun fermée et de taille moyenne avec un évier encastré, un placard à porte plane, un plan de travail en quartz modifié, une crédence grise, une crédence en carreau briquette, un électroménager en acier inoxydable, îlot et un plan de travail blanc.
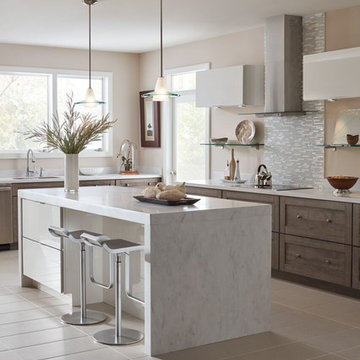
Idée de décoration pour une cuisine design en L et bois brun fermée et de taille moyenne avec un évier encastré, un placard à porte shaker, plan de travail en marbre, une crédence grise, une crédence en carreau de verre, un électroménager en acier inoxydable, un sol en carrelage de céramique, îlot et un sol beige.

Photographer: Thomas Robert Clark
Inspiration pour une cuisine parallèle chalet en bois brun fermée et de taille moyenne avec un placard sans porte, un plan de travail en stéatite, une crédence blanche, un électroménager en acier inoxydable, un sol en bois brun, îlot, un sol marron, un évier de ferme et une crédence en carreau de verre.
Inspiration pour une cuisine parallèle chalet en bois brun fermée et de taille moyenne avec un placard sans porte, un plan de travail en stéatite, une crédence blanche, un électroménager en acier inoxydable, un sol en bois brun, îlot, un sol marron, un évier de ferme et une crédence en carreau de verre.

Réalisation d'une très grande cuisine parallèle ethnique en bois brun fermée avec un évier 2 bacs, un placard à porte plane, un plan de travail en bois, un électroménager en acier inoxydable et 2 îlots.

Architect: Morningside Architects, LLP
Contractor: Ista Construction Inc.
Photos: HAR
Idées déco pour une grande cuisine craftsman en bois brun et U fermée avec un évier encastré, un placard à porte shaker, un plan de travail en surface solide, une crédence beige, une crédence en carrelage de pierre, un électroménager en acier inoxydable, un sol en bois brun et îlot.
Idées déco pour une grande cuisine craftsman en bois brun et U fermée avec un évier encastré, un placard à porte shaker, un plan de travail en surface solide, une crédence beige, une crédence en carrelage de pierre, un électroménager en acier inoxydable, un sol en bois brun et îlot.
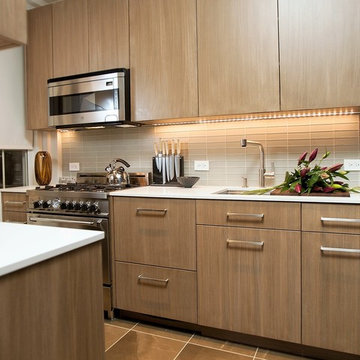
Built in 1924, this apartment on lower Fifth Avenue was brought into the 21st century. The main focus of this ground up renovation was to create a direct link from the living room to the kitchen, creating a more open and airy plan. A closet was removed to connect the living room and kitchen while also allowing room for a large, extendable dining table.
In the kitchen, cabinets are custom made. Appliances are by Sub-Zero, Fisher-Paykel, and Bertazzoni. The faucet is by Dornbracht with a matte satin finish.
Peter Paris Photography

Mike Kaskel
Aménagement d'une cuisine craftsman en L et bois brun fermée et de taille moyenne avec un évier encastré, un placard à porte shaker, un plan de travail en quartz modifié, une crédence blanche, une crédence en céramique, un électroménager blanc, un sol en bois brun et machine à laver.
Aménagement d'une cuisine craftsman en L et bois brun fermée et de taille moyenne avec un évier encastré, un placard à porte shaker, un plan de travail en quartz modifié, une crédence blanche, une crédence en céramique, un électroménager blanc, un sol en bois brun et machine à laver.
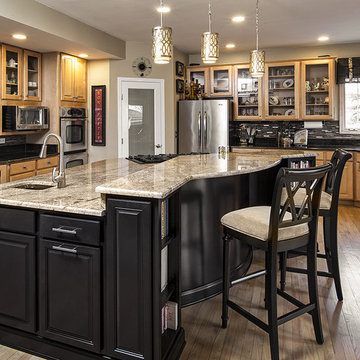
Granite, Island Pendants, Glass Cabinet doors, corner sink window, pub table, 2 tier island, light cabinets, dark cabinet island, corner wine cabinet, cookbook storage, pub height island, bar height stools
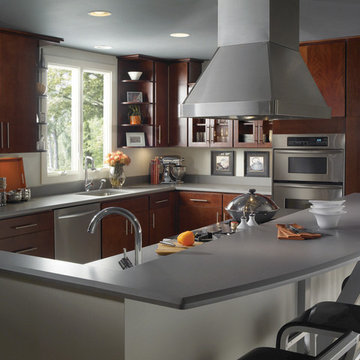
Visit Our Showroom
8000 Locust Mill St.
Ellicott City, MD 21043
Silestone Grey Expo Countertop - Mythology Series
Elevations Design Solutions by Myers is the go-to inspirational, high-end showroom for the best in cabinetry, flooring, window and door design. Visit our showroom with your architect, contractor or designer to explore the brands and products that best reflects your personal style. We can assist in product selection, in-home measurements, estimating and design, as well as providing referrals to professional remodelers and designers.
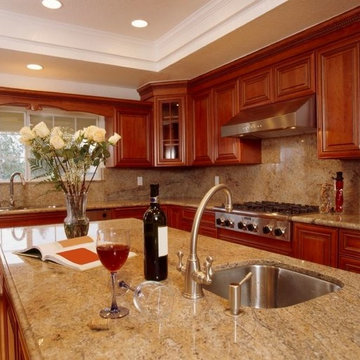
Idée de décoration pour une cuisine tradition en L et bois brun fermée et de taille moyenne avec un évier encastré, un placard avec porte à panneau surélevé, un plan de travail en granite, une crédence blanche, une crédence en dalle de pierre, un électroménager en acier inoxydable, un sol en bois brun et îlot.
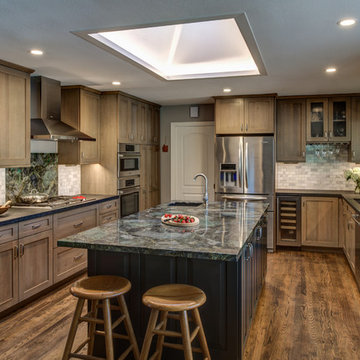
Treve Johnson Photography
Inspiration pour une cuisine craftsman en U et bois brun fermée et de taille moyenne avec un évier encastré, un placard à porte shaker, un plan de travail en granite, une crédence grise, une crédence en carrelage de pierre, un électroménager en acier inoxydable, parquet clair et îlot.
Inspiration pour une cuisine craftsman en U et bois brun fermée et de taille moyenne avec un évier encastré, un placard à porte shaker, un plan de travail en granite, une crédence grise, une crédence en carrelage de pierre, un électroménager en acier inoxydable, parquet clair et îlot.
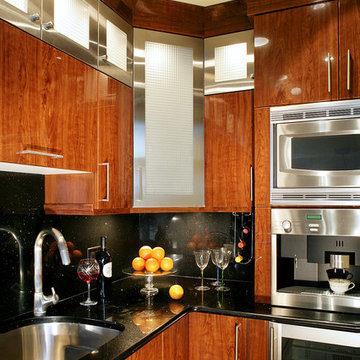
Exemple d'une petite cuisine tendance en L et bois brun fermée avec un évier encastré, un placard à porte plane, un plan de travail en quartz modifié, une crédence noire, une crédence en dalle de pierre, un électroménager en acier inoxydable, un sol en bois brun et aucun îlot.
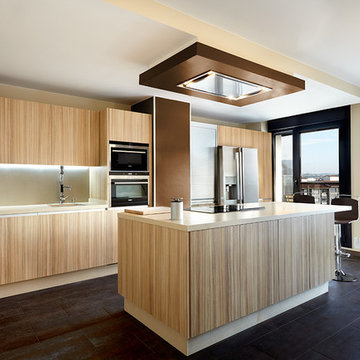
Réalisation d'une grande cuisine parallèle minimaliste en bois brun fermée avec un évier encastré, un placard à porte plane, un plan de travail en surface solide, une crédence beige, un électroménager en acier inoxydable et îlot.
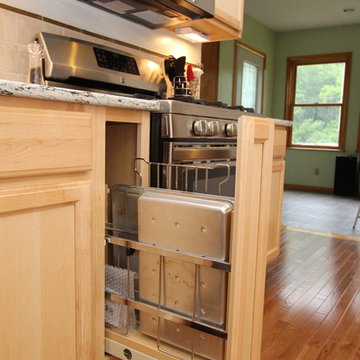
Designer: Julie Mausolf
Photography: Alea Paul
Exemple d'une cuisine parallèle chic en bois brun fermée et de taille moyenne avec un évier posé, un placard avec porte à panneau encastré, un plan de travail en quartz modifié, une crédence beige, une crédence en céramique, un électroménager en acier inoxydable, parquet clair et aucun îlot.
Exemple d'une cuisine parallèle chic en bois brun fermée et de taille moyenne avec un évier posé, un placard avec porte à panneau encastré, un plan de travail en quartz modifié, une crédence beige, une crédence en céramique, un électroménager en acier inoxydable, parquet clair et aucun îlot.
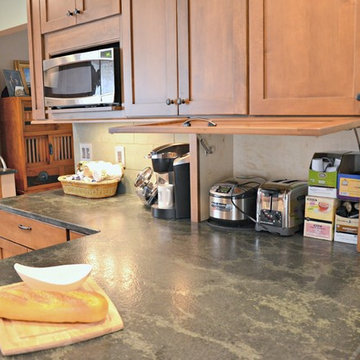
This craftsman kitchen borrows natural elements from architect and design icon, Frank Lloyd Wright. A slate backsplash, soapstone counters, and wood cabinetry is a perfect throwback to midcentury design.
What ties this kitchen to present day design are elements such as stainless steel appliances and smart and hidden storage. This kitchen takes advantage of every nook and cranny to provide extra storage for pantry items and cookware.
Idées déco de cuisines en bois brun fermées
3