Idées déco de cuisines en bois clair avec un plan de travail en béton
Trier par :
Budget
Trier par:Populaires du jour
41 - 60 sur 1 405 photos
1 sur 3
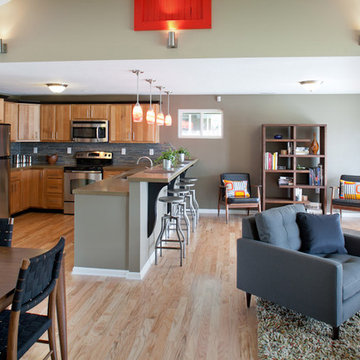
Here is an image of the kitchen in the ECO Rehabarama house. I designed the u-shaped kitchen and the contractors for the project made the cabinetry out of reclaimed lumber. Concrete counter-tops were used in the kitchen and unstained oak flooring was installed throughout the house. Crate & Barrel loaned most of the furnishings for the space but I also incorporated a few vintage items of my own into the decor. Photo by Bealer Photographic Arts.
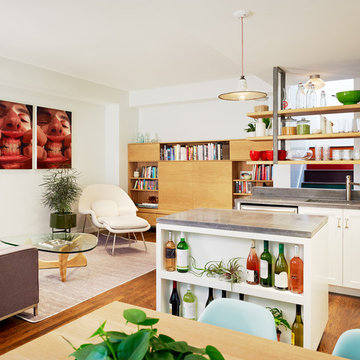
Open Plan kitchen and living room featuring poured concrete countertops, custom cabinetry, storage benches, and steel and oak ceiling mounted shelving.

Locati Architects, LongViews Studio
Idées déco pour une grande cuisine campagne en L et bois clair avec un évier de ferme, un placard à porte plane, un plan de travail en béton, une crédence blanche, une crédence en carrelage métro, un électroménager en acier inoxydable, parquet clair et îlot.
Idées déco pour une grande cuisine campagne en L et bois clair avec un évier de ferme, un placard à porte plane, un plan de travail en béton, une crédence blanche, une crédence en carrelage métro, un électroménager en acier inoxydable, parquet clair et îlot.
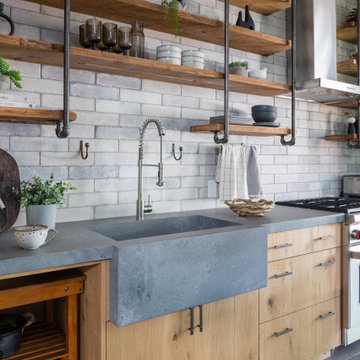
Aménagement d'une cuisine américaine linéaire industrielle en bois clair de taille moyenne avec un évier posé, un placard à porte shaker, une crédence grise, une crédence en brique, un électroménager en acier inoxydable, un sol en bois brun, îlot, un sol marron, un plan de travail gris et un plan de travail en béton.

A modern Australian design with finishes that change over time. Connecting the bushland to the home with colour and texture.
Idées déco pour une grande cuisine ouverte parallèle contemporaine en bois clair avec un évier 2 bacs, un placard à porte plane, un plan de travail en béton, une crédence blanche, une crédence en carreau de porcelaine, un électroménager noir, parquet clair, îlot, un sol beige, un plan de travail gris et un plafond voûté.
Idées déco pour une grande cuisine ouverte parallèle contemporaine en bois clair avec un évier 2 bacs, un placard à porte plane, un plan de travail en béton, une crédence blanche, une crédence en carreau de porcelaine, un électroménager noir, parquet clair, îlot, un sol beige, un plan de travail gris et un plafond voûté.
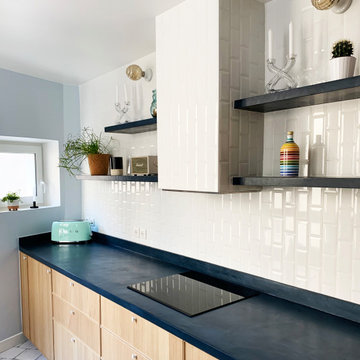
La plan de travail et les étagères ont été réalisés sur mesure en MDF recouvert de béton ciré couleur Ink de Mercadier.
La hotte a été traitée comme un élément architectural, en créant un caisson recouvert de carrelage métro.
Pour contrebalancer la profondeur de la cuisine et apporter des lignes verticales, l'intégralité du mur a été carrelé et la pose du carrelage métro a subi un twist a 90° !

2020 New Construction - Designed + Built + Curated by Steven Allen Designs, LLC - 3 of 5 of the Nouveau Bungalow Series. Inspired by New Mexico Artist Georgia O' Keefe. Featuring Sunset Colors + Vintage Decor + Houston Art + Concrete Countertops + Custom White Oak and White Cabinets + Handcrafted Tile + Frameless Glass + Polished Concrete Floors + Floating Concrete Shelves + 48" Concrete Pivot Door + Recessed White Oak Base Boards + Concrete Plater Walls + Recessed Joist Ceilings + Drop Oak Dining Ceiling + Designer Fixtures and Decor.
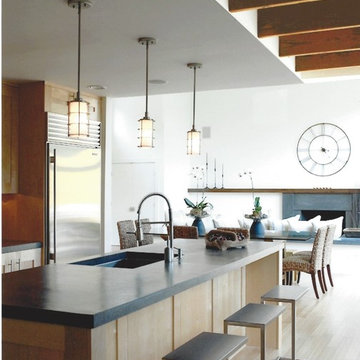
Kitchen Opening to Dining and Living Rooms
Idées déco pour une cuisine ouverte contemporaine en L et bois clair de taille moyenne avec un évier encastré, un placard à porte shaker, un plan de travail en béton, une crédence grise, une crédence en dalle métallique, un électroménager en acier inoxydable, parquet clair et îlot.
Idées déco pour une cuisine ouverte contemporaine en L et bois clair de taille moyenne avec un évier encastré, un placard à porte shaker, un plan de travail en béton, une crédence grise, une crédence en dalle métallique, un électroménager en acier inoxydable, parquet clair et îlot.

The great room has the kitchen portion on the east, with a huge window to the forest on that side. The white subway tile is grouted with dark grout and continue up to 8' on the wall. Duffy Healey, photographer.

Timmerman Photography - Bill Timmerman
Réalisation d'une cuisine américaine parallèle minimaliste en bois clair de taille moyenne avec un évier encastré, un placard à porte plane, un plan de travail en béton, une crédence métallisée, une crédence en dalle métallique, un électroménager en acier inoxydable, sol en béton ciré et îlot.
Réalisation d'une cuisine américaine parallèle minimaliste en bois clair de taille moyenne avec un évier encastré, un placard à porte plane, un plan de travail en béton, une crédence métallisée, une crédence en dalle métallique, un électroménager en acier inoxydable, sol en béton ciré et îlot.
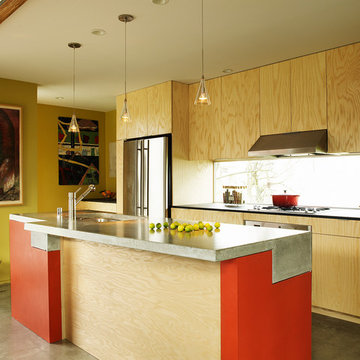
Tom Barwick
Exemple d'une cuisine parallèle industrielle en bois clair avec un évier 1 bac, un placard à porte plane, un plan de travail en béton, un électroménager en acier inoxydable, sol en béton ciré et îlot.
Exemple d'une cuisine parallèle industrielle en bois clair avec un évier 1 bac, un placard à porte plane, un plan de travail en béton, un électroménager en acier inoxydable, sol en béton ciré et îlot.
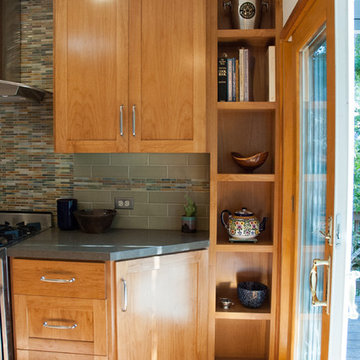
Exemple d'une cuisine chic en L et bois clair fermée et de taille moyenne avec un placard à porte shaker, une crédence verte, une crédence en céramique, un électroménager en acier inoxydable, tomettes au sol, aucun îlot, un plan de travail en béton, un sol orange et un plan de travail gris.
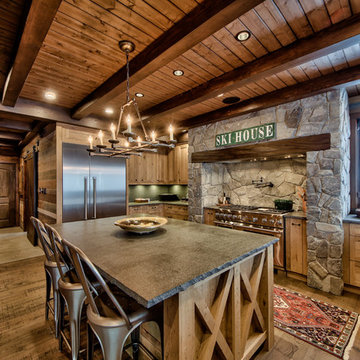
Dom Koric
Kitchen with Feature Stove
Exemple d'une grande cuisine montagne en bois clair et L avec un placard avec porte à panneau encastré, un plan de travail en béton, un électroménager en acier inoxydable, îlot, un sol en bois brun et une crédence verte.
Exemple d'une grande cuisine montagne en bois clair et L avec un placard avec porte à panneau encastré, un plan de travail en béton, un électroménager en acier inoxydable, îlot, un sol en bois brun et une crédence verte.

2020 New Construction - Designed + Built + Curated by Steven Allen Designs, LLC - 3 of 5 of the Nouveau Bungalow Series. Inspired by New Mexico Artist Georgia O' Keefe. Featuring Sunset Colors + Vintage Decor + Houston Art + Concrete Countertops + Custom White Oak and White Cabinets + Handcrafted Tile + Frameless Glass + Polished Concrete Floors + Floating Concrete Shelves + 48" Concrete Pivot Door + Recessed White Oak Base Boards + Concrete Plater Walls + Recessed Joist Ceilings + Drop Oak Dining Ceiling + Designer Fixtures and Decor.

This 6,500-square-foot one-story vacation home overlooks a golf course with the San Jacinto mountain range beyond. The house has a light-colored material palette—limestone floors, bleached teak ceilings—and ample access to outdoor living areas.
Builder: Bradshaw Construction
Architect: Marmol Radziner
Interior Design: Sophie Harvey
Landscape: Madderlake Designs
Photography: Roger Davies
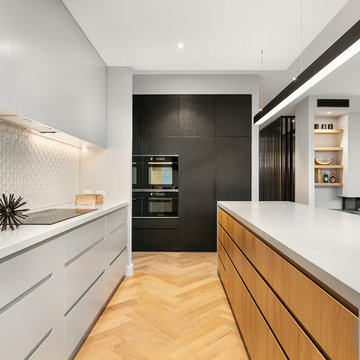
axiom photography
Idées déco pour une cuisine ouverte contemporaine en U et bois clair avec un placard à porte plane, un plan de travail en béton, une crédence blanche, un électroménager noir, parquet clair, îlot, un sol beige et un plan de travail gris.
Idées déco pour une cuisine ouverte contemporaine en U et bois clair avec un placard à porte plane, un plan de travail en béton, une crédence blanche, un électroménager noir, parquet clair, îlot, un sol beige et un plan de travail gris.
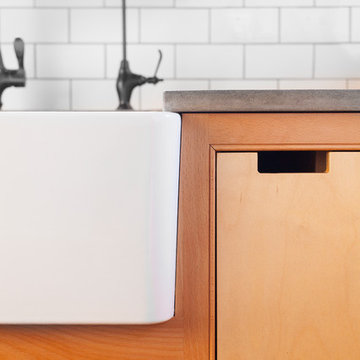
Designed by Craig and custom made with beech and birch wood, the flush inset cabinets feature unique routed pulls and a beaded face frame.
Inspiration pour une cuisine américaine minimaliste en U et bois clair de taille moyenne avec un évier de ferme, un placard à porte affleurante, un plan de travail en béton, une crédence blanche, une crédence en céramique, un électroménager en acier inoxydable, parquet foncé et îlot.
Inspiration pour une cuisine américaine minimaliste en U et bois clair de taille moyenne avec un évier de ferme, un placard à porte affleurante, un plan de travail en béton, une crédence blanche, une crédence en céramique, un électroménager en acier inoxydable, parquet foncé et îlot.
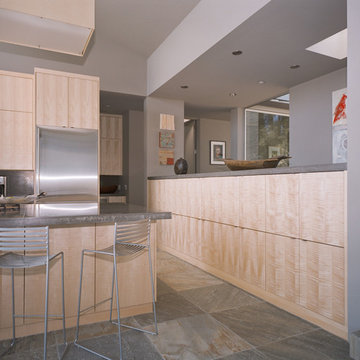
Slab doors made of highly figured sycamore. Clear lacquer finish.
Idées déco pour une grande cuisine américaine moderne en L et bois clair avec un évier 1 bac, un placard à porte plane, un plan de travail en béton, une crédence grise, une crédence en dalle de pierre, un électroménager en acier inoxydable, un sol en calcaire et îlot.
Idées déco pour une grande cuisine américaine moderne en L et bois clair avec un évier 1 bac, un placard à porte plane, un plan de travail en béton, une crédence grise, une crédence en dalle de pierre, un électroménager en acier inoxydable, un sol en calcaire et îlot.
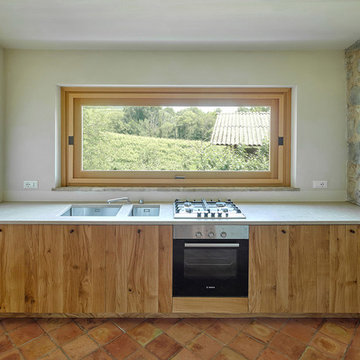
Francesco Castagna
Aménagement d'une cuisine linéaire montagne en bois clair de taille moyenne avec un évier encastré, un placard à porte plane, un plan de travail en béton, un électroménager en acier inoxydable et tomettes au sol.
Aménagement d'une cuisine linéaire montagne en bois clair de taille moyenne avec un évier encastré, un placard à porte plane, un plan de travail en béton, un électroménager en acier inoxydable et tomettes au sol.

Réalisation d'une cuisine américaine parallèle urbaine en bois clair de taille moyenne avec un évier intégré, un placard à porte plane, un plan de travail en béton, un électroménager en acier inoxydable, sol en béton ciré, îlot, un sol gris et plan de travail noir.
Idées déco de cuisines en bois clair avec un plan de travail en béton
3