Idées déco de cuisines en bois foncé
Trier par :
Budget
Trier par:Populaires du jour
1 - 7 sur 7 photos
1 sur 4
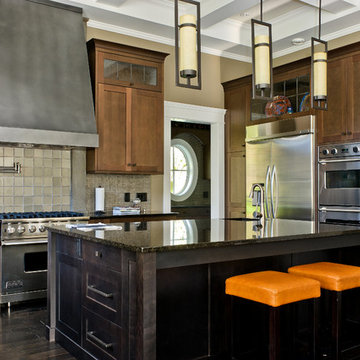
Inspiration pour une cuisine américaine design en L et bois foncé avec un placard à porte shaker, une crédence grise, un électroménager en acier inoxydable, un évier posé, un plan de travail en granite, parquet foncé et îlot.
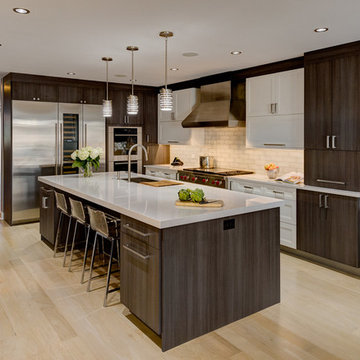
Dennis Jourdan Photo & Video, Inc.
Idées déco pour une cuisine contemporaine en L et bois foncé avec un évier encastré, un placard à porte plane, une crédence blanche, un électroménager en acier inoxydable, parquet clair et îlot.
Idées déco pour une cuisine contemporaine en L et bois foncé avec un évier encastré, un placard à porte plane, une crédence blanche, un électroménager en acier inoxydable, parquet clair et îlot.
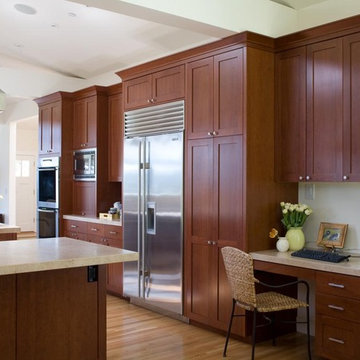
Inspiration pour une cuisine design en bois foncé avec un plan de travail en calcaire, un électroménager en acier inoxydable et un placard à porte shaker.
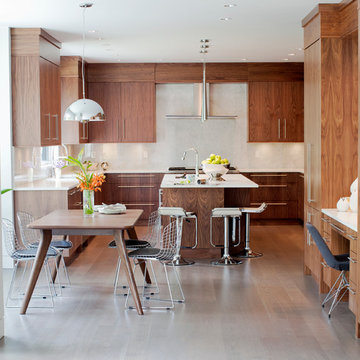
Interior Design Ami McKay PURE Design Inc. Photography by Janis Nicolay
Inspiration pour une cuisine américaine encastrable design en bois foncé et L avec une crédence blanche, une crédence en dalle de pierre et un placard à porte plane.
Inspiration pour une cuisine américaine encastrable design en bois foncé et L avec une crédence blanche, une crédence en dalle de pierre et un placard à porte plane.
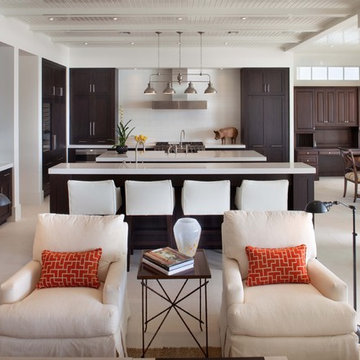
This is a French West Indies-inspired home with contemporary interiors. The floor plan was designed to provide lake views from every living area excluding the Media Room and 2nd story street-facing bedroom. Taking aging in place into consideration, there are master suites on both levels, elevator, and garage entrance. The three steps down at the entry were designed to get extra front footage while accommodating city height restrictions since the front of the lot is higher than the rear.
The family business is run out of the home so a separate entrance to the office/conference room is off the front courtyard.
Built on a lakefront lot, the home, its pool, and pool deck were all built on 138 pilings. The home boasts indoor/outdoor living spaces on both levels and uses retractable screens concealed in the 1st floor lanai and master bedroom sliding door opening. The screens hold up to 90% of the home’s conditioned air, serve as a shield to the western sun’s glare, and keep out insects. The 2nd floor master and exercise rooms open to the balcony and there is a window in the 2nd floor shower which frames the breathtaking lake view.
This home maximizes its view!
Photos by Harvey Smith Photography
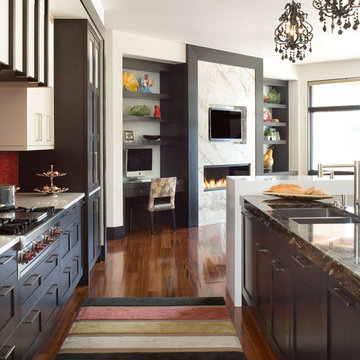
emr photography www.emrphotography.com
Cette image montre une cuisine ouverte design en bois foncé avec un placard à porte shaker.
Cette image montre une cuisine ouverte design en bois foncé avec un placard à porte shaker.
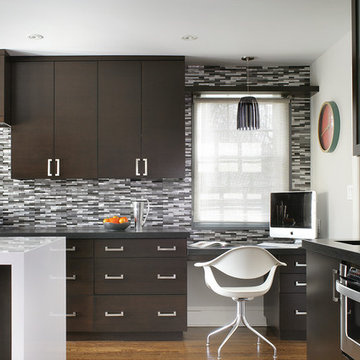
Réalisation d'une cuisine design en bois foncé avec un évier 1 bac, un placard à porte plane, une crédence grise, une crédence en carreau briquette, un électroménager en acier inoxydable, un sol en bois brun et îlot.
Idées déco de cuisines en bois foncé
1