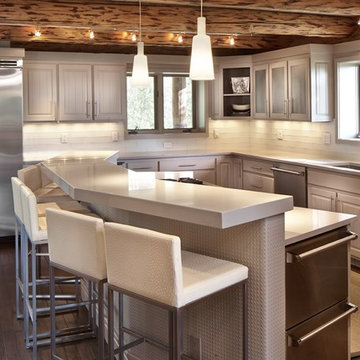Idées déco de cuisines en L
Trier par :
Budget
Trier par:Populaires du jour
1 - 20 sur 20 photos
1 sur 3

The kitchen was created in collaboration with Smallbone of Devizes. The electronic stove from Wolf has a stainless steel finish and allows residents to choose from ten different cooking modes with even temperatures and airflow throughout. The available dual fuel ranges are natural or LP gas. The refrigerator is a product of Sub-Zero and is built into the surrounding cabinetry. To ensure freshness of food and water, the refrigerator features an air purification system, that reduces stench, odors, bacteria and viruses. The residents will be accustom to cleaning without error, with the help of their fully integrated dishwasher from Miele.

This kitchen was only made possible by a combination of manipulating the architecture of the house and redefining the spaces. Some structural limitations gave rise to elegant solutions in the design of the demising walls and the ceiling over the kitchen. This ceiling design motif was repeated for the breakfast area and the dining room adjacent. The former porch was captured to the interior for an enhanced breakfast room. New defining walls established a language that was repeated in the cabinet layout. A walnut eating bar is shaped to match the walnut cabinets that surround the fridge. This bridge shape was again repeated in the shape of the countertop.
Two-tone cabinets of black gloss lacquer and horizontal grain-matched walnut create a striking contrast to each other and are complimented by the limestone floor and stainless appliances. By intentionally leaving the cooktop wall empty of uppers that tough the ceiling, a simple solution of walnut backsplash panels adds to the width perception of the room.
Photo Credit: Metropolis Studio
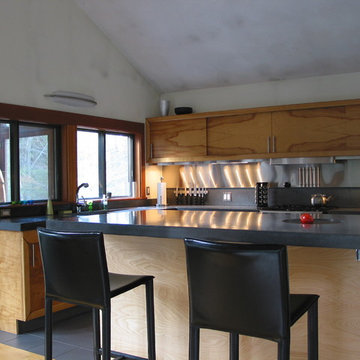
Exemple d'une cuisine tendance en L et bois brun avec une crédence métallisée.
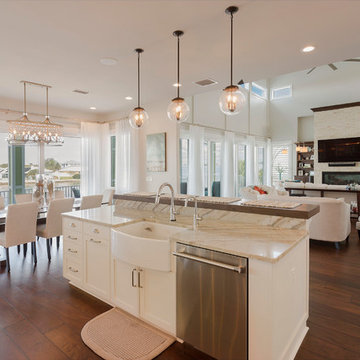
Exemple d'une cuisine ouverte chic en L avec un évier de ferme, un placard à porte shaker, des portes de placard blanches, un électroménager en acier inoxydable, parquet foncé, îlot, un sol marron et un plan de travail beige.

The collaboration between architect and interior designer is seen here. The floor plan and layout are by the architect. Cabinet materials and finishes, lighting, and furnishings are by the interior designer. Detailing of the vent hood and raised counter are a collaboration. The raised counter includes a chase on the far side for power.
Photo: Michael Shopenn
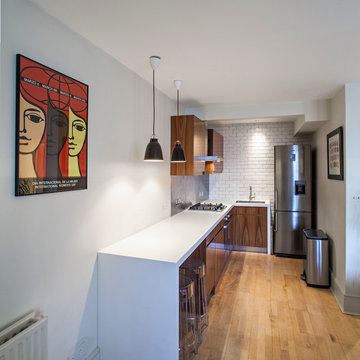
Exemple d'une cuisine tendance en L et bois brun fermée avec un évier encastré, un placard à porte plane, une crédence blanche, un électroménager en acier inoxydable, une crédence en carrelage métro et un plan de travail blanc.
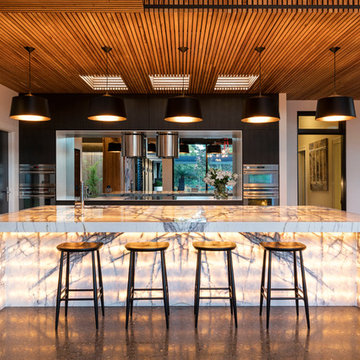
Tom Ferguson
Inspiration pour une grande cuisine design en L avec un évier encastré, une crédence miroir, un électroménager en acier inoxydable et îlot.
Inspiration pour une grande cuisine design en L avec un évier encastré, une crédence miroir, un électroménager en acier inoxydable et îlot.

honeyandspice
Idée de décoration pour une grande cuisine américaine design en L avec un placard à porte plane, une crédence blanche, une crédence en feuille de verre, parquet clair et îlot.
Idée de décoration pour une grande cuisine américaine design en L avec un placard à porte plane, une crédence blanche, une crédence en feuille de verre, parquet clair et îlot.
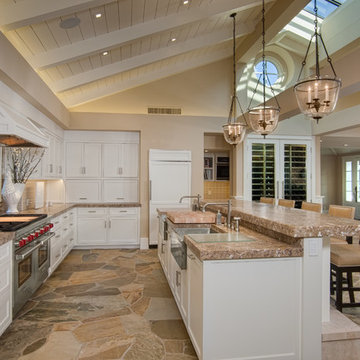
Larny Mack
Réalisation d'une très grande cuisine ouverte tradition en L avec îlot, un évier de ferme, un placard avec porte à panneau encastré, des portes de placard blanches, une crédence marron et un électroménager en acier inoxydable.
Réalisation d'une très grande cuisine ouverte tradition en L avec îlot, un évier de ferme, un placard avec porte à panneau encastré, des portes de placard blanches, une crédence marron et un électroménager en acier inoxydable.
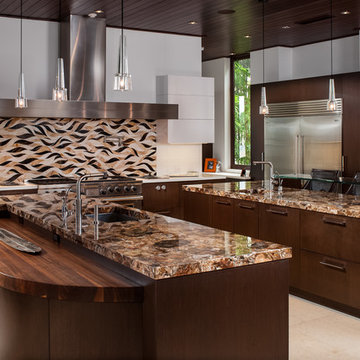
Réalisation d'une grande cuisine ouverte design en bois foncé et L avec un évier encastré, un placard à porte plane, une crédence multicolore, un électroménager en acier inoxydable, un plan de travail en quartz modifié, une crédence en céramique, carreaux de ciment au sol, 2 îlots et un sol beige.
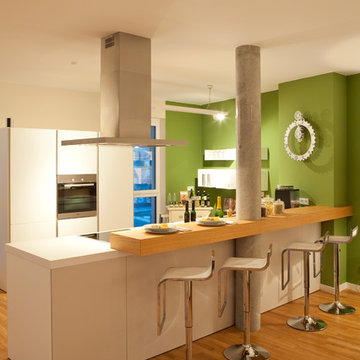
Exemple d'une cuisine ouverte encastrable tendance en L de taille moyenne avec un placard à porte plane, des portes de placard blanches, un sol en bois brun et une péninsule.
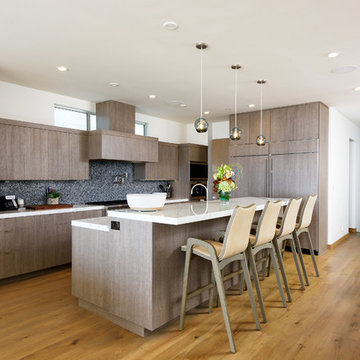
Inspiration pour une cuisine ouverte encastrable design en L et bois foncé avec un placard à porte plane, une crédence bleue, une crédence en mosaïque, un sol en bois brun, îlot, un sol marron et un plan de travail blanc.
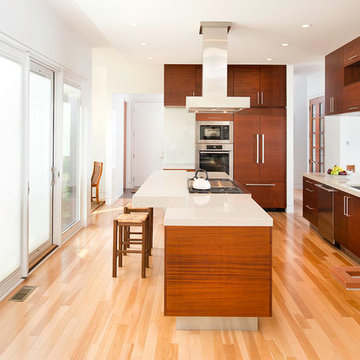
Cette image montre une cuisine ouverte design en L et bois foncé de taille moyenne avec un évier encastré, un placard à porte plane, un électroménager en acier inoxydable, parquet clair, îlot, un plan de travail en surface solide et un sol marron.
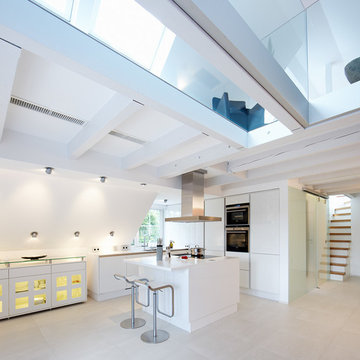
Idées déco pour une cuisine ouverte encastrable contemporaine en L de taille moyenne avec un placard à porte plane, des portes de placard blanches, îlot et un sol beige.
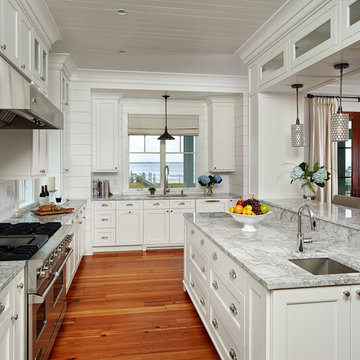
Structures Building Co.
Aménagement d'une cuisine bord de mer en L avec un évier encastré, un placard avec porte à panneau encastré, des portes de placard blanches, une crédence blanche, une crédence en carrelage métro, un électroménager en acier inoxydable, un sol en bois brun et îlot.
Aménagement d'une cuisine bord de mer en L avec un évier encastré, un placard avec porte à panneau encastré, des portes de placard blanches, une crédence blanche, une crédence en carrelage métro, un électroménager en acier inoxydable, un sol en bois brun et îlot.
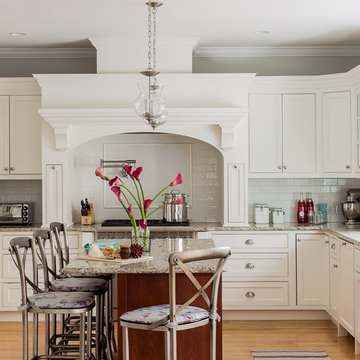
Michael J. Lee Photography
Cette image montre une cuisine traditionnelle en L avec un placard à porte affleurante, des portes de placard blanches, une crédence blanche, une crédence en carrelage métro, un électroménager en acier inoxydable, un sol en bois brun et îlot.
Cette image montre une cuisine traditionnelle en L avec un placard à porte affleurante, des portes de placard blanches, une crédence blanche, une crédence en carrelage métro, un électroménager en acier inoxydable, un sol en bois brun et îlot.
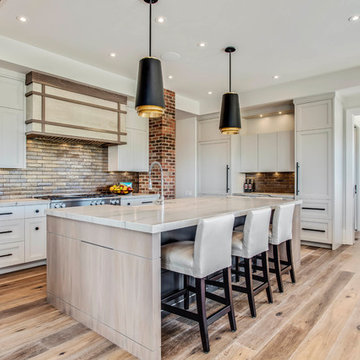
Exemple d'une cuisine américaine chic en L avec un évier de ferme, un placard avec porte à panneau encastré, des portes de placard blanches, une crédence multicolore, une crédence en carrelage métro, un électroménager en acier inoxydable, parquet clair, îlot et un plan de travail blanc.
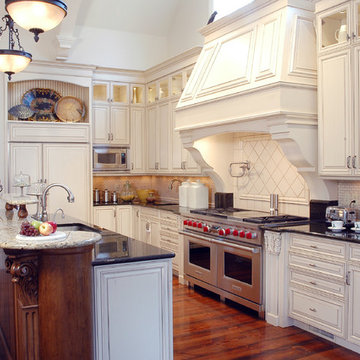
Idée de décoration pour une cuisine tradition en L avec un évier encastré, un placard avec porte à panneau surélevé, des portes de placard beiges, une crédence beige, une crédence en mosaïque, un électroménager en acier inoxydable et parquet foncé.
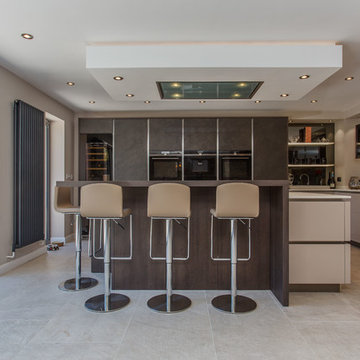
Neil Macaninch
Réalisation d'une cuisine ouverte design en L et bois foncé avec un placard à porte plane, une crédence miroir, un électroménager noir, îlot, un sol beige et un plan de travail blanc.
Réalisation d'une cuisine ouverte design en L et bois foncé avec un placard à porte plane, une crédence miroir, un électroménager noir, îlot, un sol beige et un plan de travail blanc.
Idées déco de cuisines en L
1
