Idées déco de cuisines fermées
Trier par :
Budget
Trier par:Populaires du jour
1 - 11 sur 11 photos
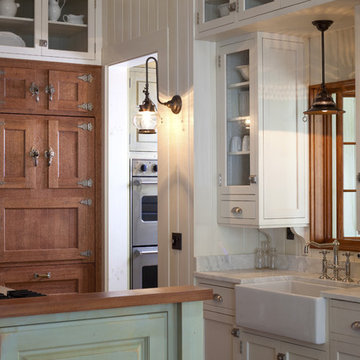
John McManus
Inspiration pour une cuisine parallèle et bicolore marine fermée et de taille moyenne avec un placard à porte vitrée, un évier de ferme, plan de travail en marbre, des portes de placard blanches, un électroménager en acier inoxydable et îlot.
Inspiration pour une cuisine parallèle et bicolore marine fermée et de taille moyenne avec un placard à porte vitrée, un évier de ferme, plan de travail en marbre, des portes de placard blanches, un électroménager en acier inoxydable et îlot.
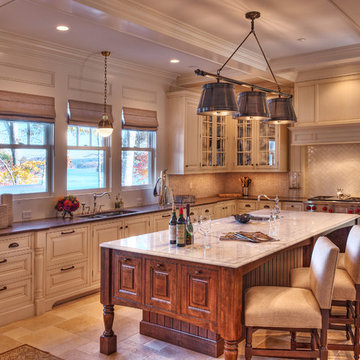
Kitchen with large island, marble, granite countertops, limestone floor, state of the art appliances, and views of Lake Keowee.
Exemple d'une grande cuisine chic en L fermée avec un placard avec porte à panneau surélevé, un évier 2 bacs, des portes de placard blanches, plan de travail en marbre, une crédence blanche, une crédence en carrelage métro, un électroménager en acier inoxydable, un sol en travertin, îlot et un sol beige.
Exemple d'une grande cuisine chic en L fermée avec un placard avec porte à panneau surélevé, un évier 2 bacs, des portes de placard blanches, plan de travail en marbre, une crédence blanche, une crédence en carrelage métro, un électroménager en acier inoxydable, un sol en travertin, îlot et un sol beige.
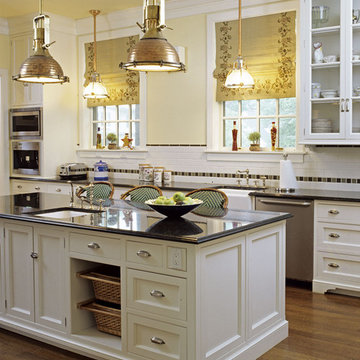
photo by Gridley & Graves
Idée de décoration pour une cuisine tradition en U fermée et de taille moyenne avec un électroménager en acier inoxydable, un évier de ferme, un plan de travail en granite, un placard avec porte à panneau encastré, une crédence blanche, une crédence en carrelage métro, îlot et un sol en bois brun.
Idée de décoration pour une cuisine tradition en U fermée et de taille moyenne avec un électroménager en acier inoxydable, un évier de ferme, un plan de travail en granite, un placard avec porte à panneau encastré, une crédence blanche, une crédence en carrelage métro, îlot et un sol en bois brun.
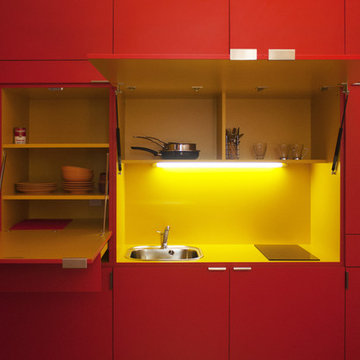
La cuisine s'ouvre comme un pop-up et dévoile ses secrets...
Photographe: Gilles sage
Idées déco pour une petite cuisine linéaire contemporaine fermée avec un évier 1 bac, des portes de placard rouges, une crédence jaune, aucun îlot et un plan de travail jaune.
Idées déco pour une petite cuisine linéaire contemporaine fermée avec un évier 1 bac, des portes de placard rouges, une crédence jaune, aucun îlot et un plan de travail jaune.
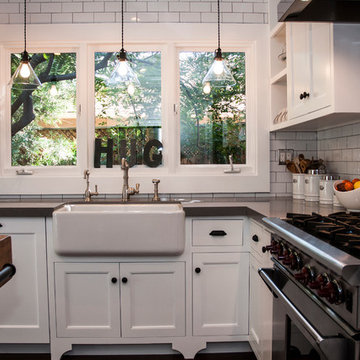
Complete Kitchen remodel, only thing that remained from original kitchen is hardwood floor. Focal point behind gas range is waterjet marble insert. Reclaimed wood island. Photography: Sabine Klingler Kane, KK Design Koncepts, Laguna Niguel, CA

Built in the 1920's, this home's kitchen was small and in desperate need of a re-do (see before pics!!). Load bearing walls prevented us from opening up the space entirely, so a compromise was made to open up a pass thru to their back entry room. The result was more than the homeowner's could have dreamed of. The extra light, space and kitchen storage turned a once dingy kitchen in to the kitchen of their dreams.

This remodel of a mid century gem is located in the town of Lincoln, MA a hot bed of modernist homes inspired by Gropius’ own house built nearby in the 1940’s. By the time the house was built, modernism had evolved from the Gropius era, to incorporate the rural vibe of Lincoln with spectacular exposed wooden beams and deep overhangs.
The design rejects the traditional New England house with its enclosing wall and inward posture. The low pitched roofs, open floor plan, and large windows openings connect the house to nature to make the most of its rural setting.
Photo by: Nat Rea Photography

Patsy McEnroe Photography
Widler Architectural Inc.
Idées déco pour une cuisine classique en U fermée et de taille moyenne avec un évier de ferme, un placard à porte shaker, des portes de placard blanches, un plan de travail en quartz modifié, une crédence multicolore, une crédence en mosaïque, un électroménager en acier inoxydable, parquet foncé et aucun îlot.
Idées déco pour une cuisine classique en U fermée et de taille moyenne avec un évier de ferme, un placard à porte shaker, des portes de placard blanches, un plan de travail en quartz modifié, une crédence multicolore, une crédence en mosaïque, un électroménager en acier inoxydable, parquet foncé et aucun îlot.
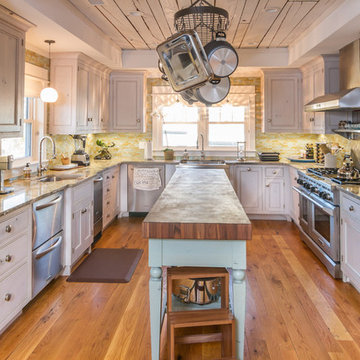
Robyn Dawn
Cette image montre une grande cuisine marine en U fermée avec un évier encastré, un placard à porte affleurante, des portes de placard blanches, une crédence verte, une crédence en carreau briquette, un électroménager en acier inoxydable, un sol en bois brun, îlot et un plan de travail en bois.
Cette image montre une grande cuisine marine en U fermée avec un évier encastré, un placard à porte affleurante, des portes de placard blanches, une crédence verte, une crédence en carreau briquette, un électroménager en acier inoxydable, un sol en bois brun, îlot et un plan de travail en bois.
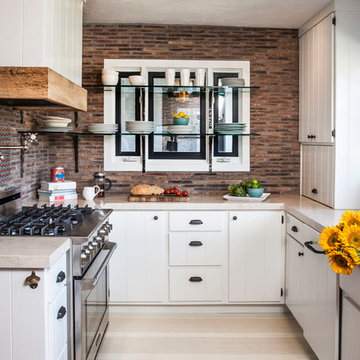
Mediterranean/Spanish style kitchen with painted floors, reclaimed wood beams, glass shelves, marble countertops, and brick backsplash.
Grey Crawford
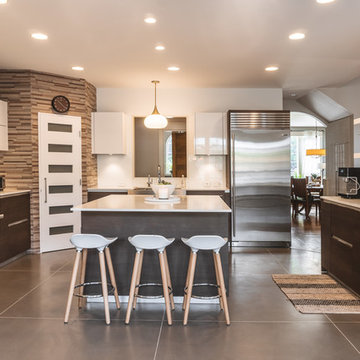
Cette photo montre une cuisine tendance en U et bois foncé fermée avec un placard à porte plane, une crédence marron, une crédence en carreau briquette, un électroménager en acier inoxydable, sol en béton ciré, îlot et un sol gris.
Idées déco de cuisines fermées
1