Idées déco de cuisines grises avec un plan de travail orange
Trier par :
Budget
Trier par:Populaires du jour
1 - 11 sur 11 photos
1 sur 3
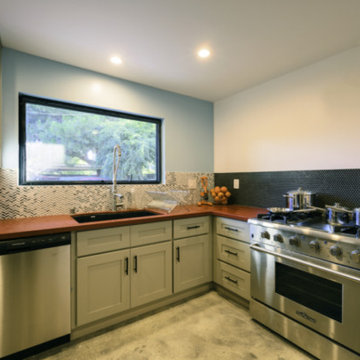
Atwater Village, CA - Complete kitchen remodel
This stunning Kitchen presents a burnt orange countertop, recessed style cabinetry, a double wide oven, stainless steel appliances, a mosaic styled backsplash, stove tops, recessed lighting and a tiled flooring.
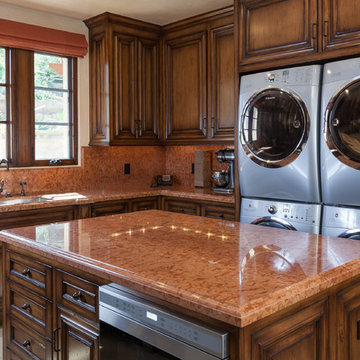
Cette image montre une cuisine méditerranéenne en L et bois foncé avec un évier encastré, un placard avec porte à panneau surélevé, un plan de travail orange et machine à laver.
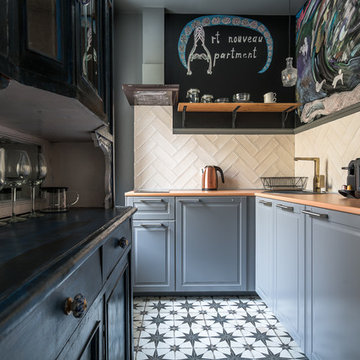
Cette photo montre une cuisine chic en L avec un évier posé, un placard avec porte à panneau surélevé, des portes de placard grises, une crédence beige, un sol multicolore et un plan de travail orange.
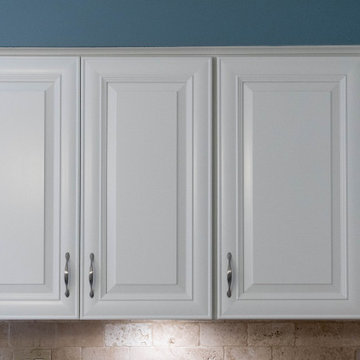
Elegant center raised panel doors in white dove and winter sky enhance the kitchens previously updated features. The bright new full overlay doors play off the colors in the existing granite countertop and magnify the natural beauty of the stone tile backsplash. The combination of the traditional door style and contemporary blue base cabinets create a transitional kitchen design. The new stainless-steel appliances and brushed nickel hardware add the perfect finishing touch.

Art Gray Photography
Idées déco pour une cuisine américaine parallèle et encastrable contemporaine en bois brun avec un évier encastré, un placard à porte plane, sol en béton ciré, îlot, un sol gris, un plan de travail orange et une crédence bleue.
Idées déco pour une cuisine américaine parallèle et encastrable contemporaine en bois brun avec un évier encastré, un placard à porte plane, sol en béton ciré, îlot, un sol gris, un plan de travail orange et une crédence bleue.
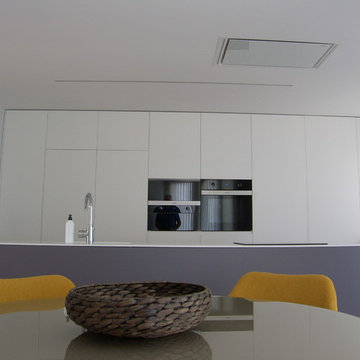
PEPE
Réalisation d'une cuisine ouverte encastrable design en L de taille moyenne avec un évier 1 bac, un placard avec porte à panneau encastré, des portes de placard blanches, un plan de travail en quartz modifié, une crédence blanche, une crédence en marbre, parquet clair, îlot, un sol beige et un plan de travail orange.
Réalisation d'une cuisine ouverte encastrable design en L de taille moyenne avec un évier 1 bac, un placard avec porte à panneau encastré, des portes de placard blanches, un plan de travail en quartz modifié, une crédence blanche, une crédence en marbre, parquet clair, îlot, un sol beige et un plan de travail orange.
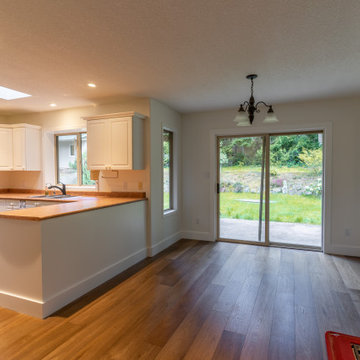
Cette image montre une cuisine américaine traditionnelle en U de taille moyenne avec des portes de placard blanches, une crédence orange, un électroménager en acier inoxydable, un sol en bois brun, aucun îlot, un sol marron et un plan de travail orange.
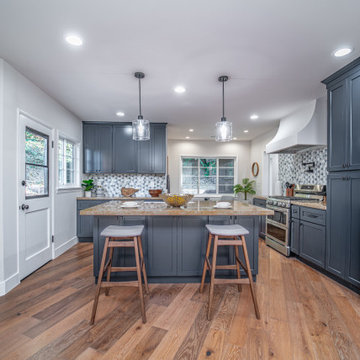
Aménagement d'une cuisine américaine parallèle contemporaine de taille moyenne avec un évier de ferme, un placard à porte shaker, des portes de placard bleues, plan de travail en marbre, une crédence bleue, une crédence en carreau de porcelaine, un électroménager en acier inoxydable, parquet clair, îlot, un sol orange et un plan de travail orange.
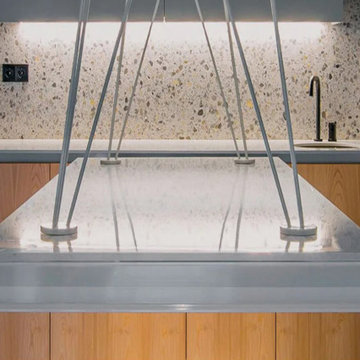
The terrazzo provided by Agglotech, which is suited to a wide range of solutions and applications, met numerous needs of the customer for the design of an elegant office in Lithuania. The company’s SB124 Grigio Rotondo marble cement was used for this collaboration with Lapukas ir Pieštukas. A part of Agglotech’s Classico line, this unique color features medium and large-chip marble aggregate set in a base of gray cement.

Kitchen within an Accessory Dwelling Unit.
Architectural drawings, initial framing, insulation and drywall. Installation of all flooring, cabinets, appliances, backsplash tile, cabinets, lighting, all electrical and plumbing needs per the project, carpentry, windows and a fresh paint to finish.
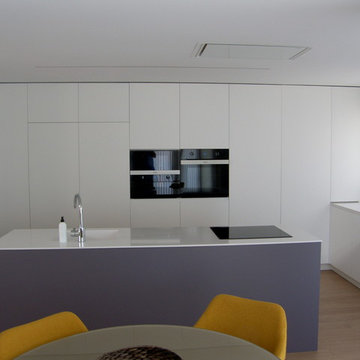
PEPE
Cette image montre une cuisine ouverte encastrable design en L de taille moyenne avec un évier 1 bac, un placard avec porte à panneau encastré, des portes de placard blanches, un plan de travail en quartz modifié, une crédence blanche, une crédence en marbre, parquet clair, îlot, un sol beige et un plan de travail orange.
Cette image montre une cuisine ouverte encastrable design en L de taille moyenne avec un évier 1 bac, un placard avec porte à panneau encastré, des portes de placard blanches, un plan de travail en quartz modifié, une crédence blanche, une crédence en marbre, parquet clair, îlot, un sol beige et un plan de travail orange.
Idées déco de cuisines grises avec un plan de travail orange
1