Idées déco de cuisines grises et blanches
Trier par :
Budget
Trier par:Populaires du jour
1 - 18 sur 18 photos
1 sur 3
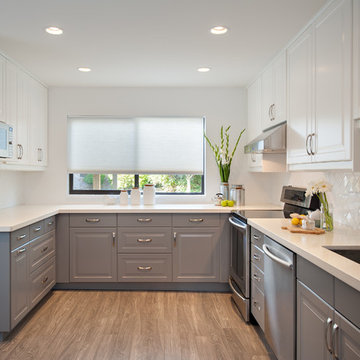
Idées déco pour une cuisine grise et blanche classique en U fermée avec un évier 2 bacs, un plan de travail en quartz modifié, une crédence blanche, une crédence en carrelage métro, un électroménager en acier inoxydable et aucun îlot.
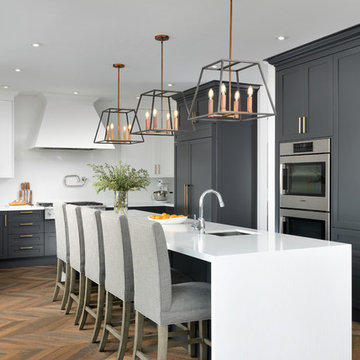
Downsview Kitchens - Yorkville Design Centre
The three pendant lighting fixtures above the island of this two-toned kitchen respond to the silhouette of the subdued, white cook-top hood.
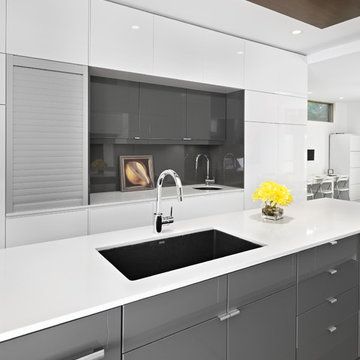
LG House (Edmonton
Design :: thirdstone inc. [^]
Photography :: Merle Prosofsky
Réalisation d'une cuisine grise et blanche minimaliste avec un placard à porte plane, des portes de placard grises, une crédence grise et une crédence en feuille de verre.
Réalisation d'une cuisine grise et blanche minimaliste avec un placard à porte plane, des portes de placard grises, une crédence grise et une crédence en feuille de verre.
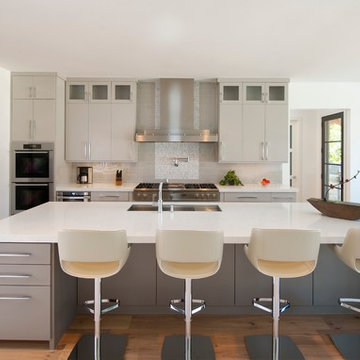
Tatum Brown Custom Homes
{Photo Credit: Danny Piassick}
{Interior Design: Robyn Menter Design Associates}
{Architectural credit: Mark Hoesterey of Stocker Hoesterey Montenegro Architects}
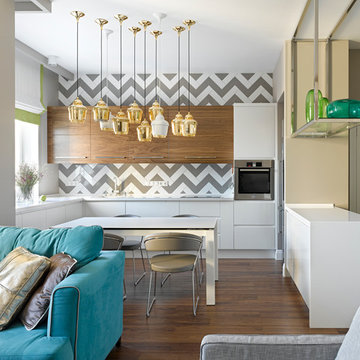
Гостиная кухня с акцентом в виде стены с бело-серой плиткой, выложенной в виде зигзага. Кухонный гарнитур изготовлен по эскизам архитекторов. Чистые белые фасады без ручек разбавлены дверцами верхних шкафов в шпоне американского ореха. Металлическая конструкция над барной стойкой дополнена стеклянными вазами в цвете дивана от Forma. Обеденный стол и стулья фабрики Calligaris. Над столом закреплены подвесные светильники с белыми и золотистыми плафонами. Окно дополнено бело-зеленой римской шторой.

Exemple d'une cuisine ouverte parallèle, grise et blanche et bicolore chic de taille moyenne avec un évier de ferme, un placard à porte shaker, des portes de placard grises, une crédence grise, un électroménager en acier inoxydable, parquet clair, îlot, plan de travail en marbre, une crédence en carrelage de pierre et un sol beige.
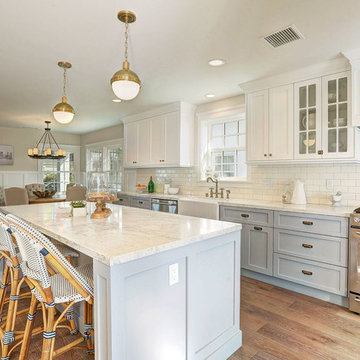
Inspiration pour une cuisine américaine grise et blanche et bicolore traditionnelle avec un évier de ferme, un placard à porte shaker, des portes de placard grises, plan de travail en marbre, une crédence blanche, une crédence en carrelage métro, un électroménager en acier inoxydable, un sol en bois brun et îlot.
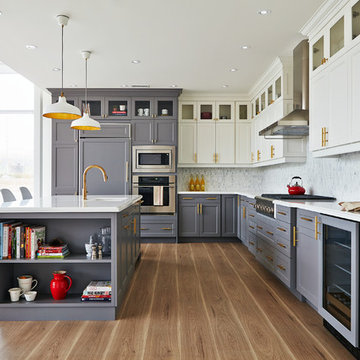
Inspiration pour une cuisine grise et blanche traditionnelle en L avec des portes de placard grises, îlot, une crédence blanche et une crédence en carrelage de pierre.
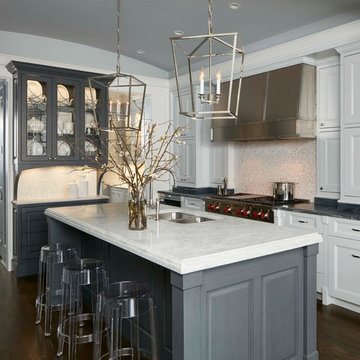
This six-bedroom home — all with en-suite bathrooms — is a brand new home on one of Lincoln Park's most desirable streets. The neo-Georgian, brick and limestone façade features well-crafted detailing both inside and out. The lower recreation level is expansive, with 9-foot ceilings throughout. The first floor houses elegant living and dining areas, as well as a large kitchen with attached great room, and the second floor holds an expansive master suite with a spa bath and vast walk-in closets. A grand, elliptical staircase ascends throughout the home, concluding in a sunlit penthouse providing access to an expansive roof deck and sweeping views of the city..
Nathan Kirkman

This Winchester home was love at first sight for this young family of four. The layout lacked function, had no master suite to speak of, an antiquated kitchen, non-existent connection to the outdoor living space and an absentee mud room… yes, true love. Windhill Builders to the rescue! Design and build a sanctuary that accommodates the daily, sometimes chaotic lifestyle of a busy family that provides practical function, exceptional finishes and pure comfort. We think the photos tell the story of this happy ending. Feast your eyes on the kitchen with its crisp, clean finishes and black accents that carry throughout the home. The Imperial Danby Honed Marble countertops, floating shelves, contrasting island painted in Benjamin Moore Timberwolfe add drama to this beautiful space. Flow around the kitchen, cozy family room, coffee & wine station, pantry, and work space all invite and connect you to the magnificent outdoor living room complete with gilded iron statement fixture. It’s irresistible! The master suite indulges with its dreamy slumber shades of grey, walk-in closet perfect for a princess and a glorious bath to wash away the day. Once an absentee mudroom, now steals the show with its black built-ins, gold leaf pendant lighting and unique cement tile. The picture-book New England front porch, adorned with rocking chairs provides the classic setting for ‘summering’ with a glass of cold lemonade.
Joyelle West Photography
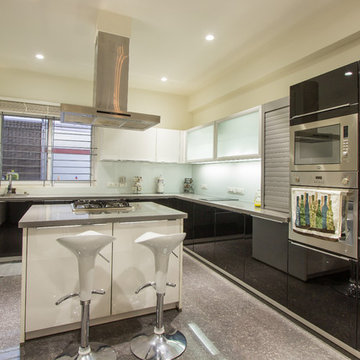
Inspiration pour une cuisine grise et blanche design en L avec un placard à porte plane, des portes de placard noires, une crédence en feuille de verre, un électroménager en acier inoxydable et îlot.
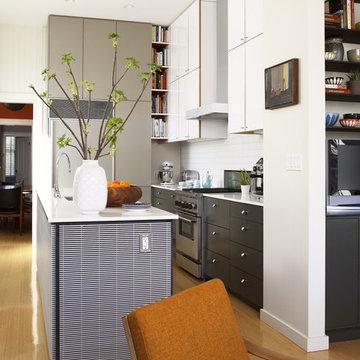
Photos Courtesy of Sharon Risedorph & Michelle Wilson (Sunset Books)
Cette photo montre une cuisine ouverte encastrable et grise et blanche tendance avec un placard à porte plane, des portes de placard grises et une crédence blanche.
Cette photo montre une cuisine ouverte encastrable et grise et blanche tendance avec un placard à porte plane, des portes de placard grises et une crédence blanche.
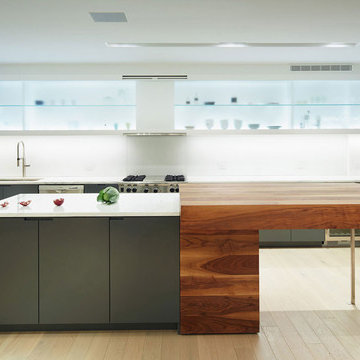
Idées déco pour une cuisine parallèle et grise et blanche contemporaine de taille moyenne et fermée avec un placard à porte vitrée, parquet clair, îlot, un évier encastré, un électroménager en acier inoxydable, des portes de placard grises, un plan de travail en quartz modifié et un sol beige.
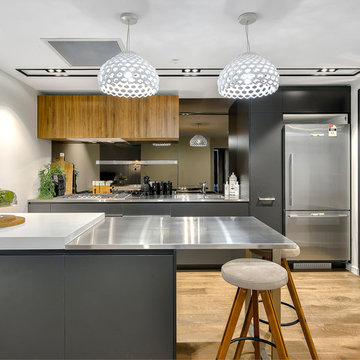
Cette image montre une cuisine linéaire et grise et blanche design de taille moyenne avec un évier 2 bacs, un placard à porte plane, un plan de travail en inox, une crédence miroir, un électroménager en acier inoxydable, un sol en bois brun, îlot, un sol marron et des portes de placard grises.
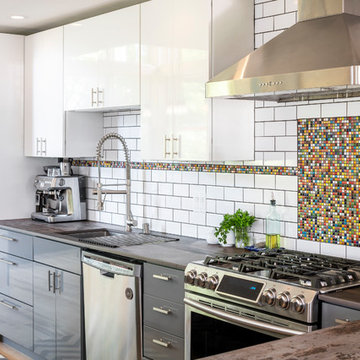
Exemple d'une cuisine grise et blanche industrielle avec un évier encastré, un placard à porte plane, des portes de placard grises, une crédence multicolore, une crédence en mosaïque, un électroménager en acier inoxydable et un plan de travail marron.
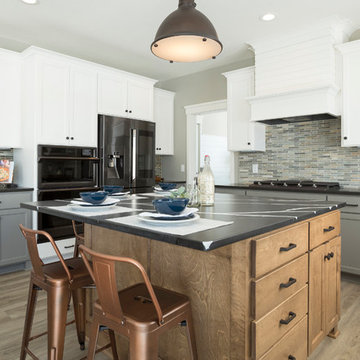
Idées déco pour une cuisine grise et blanche classique avec un placard à porte shaker, des portes de placard blanches, une crédence multicolore, une crédence en carreau briquette, un électroménager noir, parquet foncé, îlot, un sol marron et plan de travail noir.
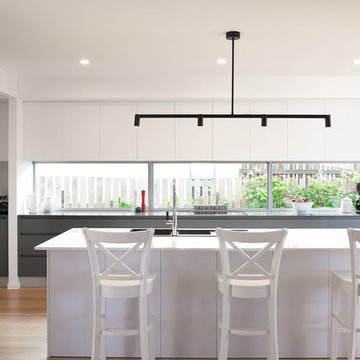
Exemple d'une cuisine grise et blanche et bicolore bord de mer avec un évier 3 bacs, un placard à porte plane, des portes de placard blanches, fenêtre, un électroménager en acier inoxydable, parquet clair, îlot, un sol beige et un plan de travail gris.
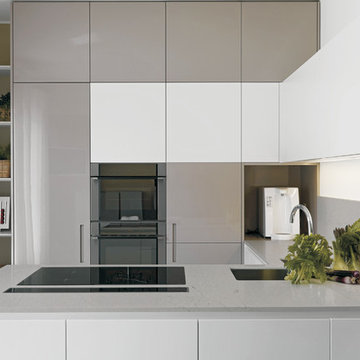
Quartz Surface: 4250 Urban Mist
Cette photo montre une cuisine grise et blanche tendance avec un plan de travail en quartz modifié, un évier encastré, un placard à porte plane, des portes de placard grises, une crédence grise et une péninsule.
Cette photo montre une cuisine grise et blanche tendance avec un plan de travail en quartz modifié, un évier encastré, un placard à porte plane, des portes de placard grises, une crédence grise et une péninsule.
Idées déco de cuisines grises et blanches
1