Idées déco de cuisines grises et noires avec des portes de placard marrons
Trier par :
Budget
Trier par:Populaires du jour
1 - 17 sur 17 photos
1 sur 3
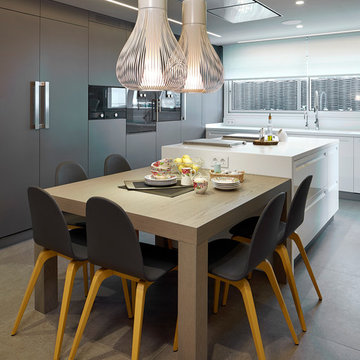
La arquitectura moderna que introdujimos en la reforma del ático dúplex de diseño Vibar habla por sí sola.
Desde luego, en este proyecto de interiorismo y decoración, el equipo de Molins Design afrontó distintos retos arquitectónicos. De entre todos los objetivos planteados para esta propuesta de diseño interior en Barcelona destacamos la optimización distributiva de toda la vivienda. En definitiva, lo que se pedía era convertir la casa en un hogar mucho más eficiente y práctico para sus propietarios.
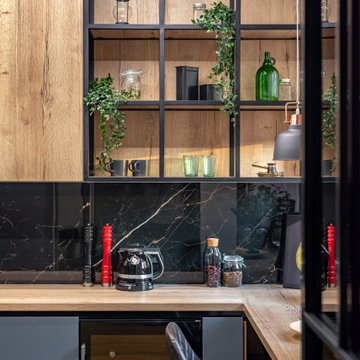
Aménagement d'une cuisine grise et noire contemporaine avec des portes de placard marrons, un plan de travail en bois, une crédence noire, une crédence en carreau de porcelaine, un sol en carrelage de porcelaine et un plan de travail marron.
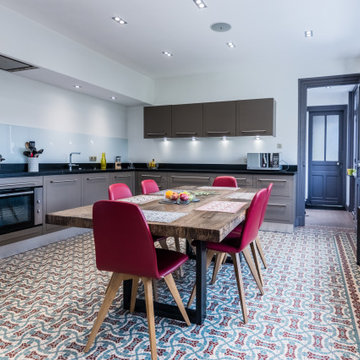
Rénovation et agrandissement de cuisine par suppression d'une pièce annexe. Cuisine façade chêne plan de travail granit. Conservation d'une partie des carreaux ciment et du radiateur fonte existant.
photo copyright Pierre Antoine Marcos
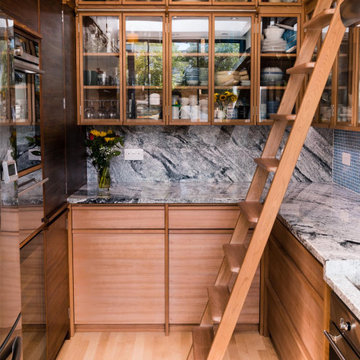
The proposal extends an existing three bedroom flat at basement and ground floor level at the bottom of this Hampstead townhouse.
Working closely with the conservation area constraints the design uses simple proposals to reflect the existing building behind, creating new kitchen and dining rooms, new basement bedrooms and ensuite bathrooms.
The new dining space uses a slim framed pocket sliding door system so the doors disappear when opened to create a Juliet balcony overlooking the garden.
A new master suite with walk-in wardrobe and ensuite is created in the basement level as well as an additional guest bedroom with ensuite.
Our role is for holistic design services including interior design and specifications with design management and contract administration during construction.
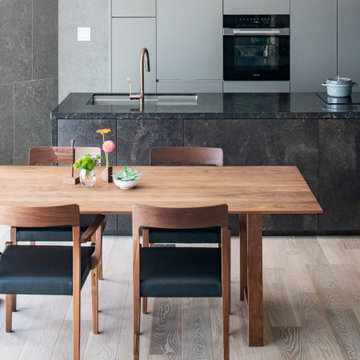
Idée de décoration pour une cuisine ouverte linéaire et grise et noire minimaliste avec un évier encastré, un placard à porte affleurante, des portes de placard marrons, un plan de travail en quartz modifié, une crédence grise, un électroménager noir, un sol en bois brun, une péninsule, un sol beige et plan de travail noir.
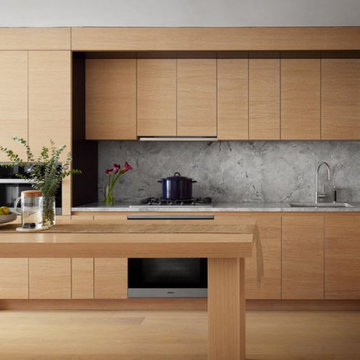
Idée de décoration pour une grande cuisine ouverte parallèle et grise et noire minimaliste avec un évier posé, un placard à porte plane, des portes de placard marrons, plan de travail en marbre, une crédence grise, une crédence en ardoise, un électroménager en acier inoxydable, parquet clair, îlot, un sol marron et un plan de travail multicolore.
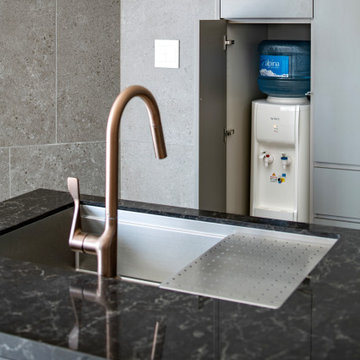
Aménagement d'une cuisine ouverte linéaire et grise et noire moderne avec un évier encastré, un placard à porte affleurante, des portes de placard marrons, un plan de travail en quartz modifié, une crédence grise, un électroménager noir, un sol en bois brun, une péninsule, un sol beige et plan de travail noir.
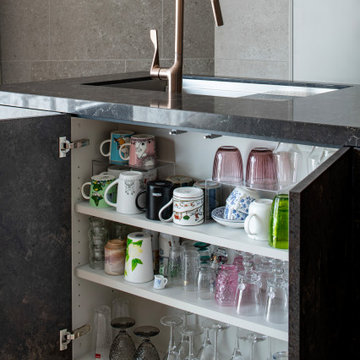
Inspiration pour une cuisine ouverte linéaire et grise et noire minimaliste avec un évier encastré, un placard à porte affleurante, des portes de placard marrons, un plan de travail en quartz modifié, une crédence grise, un électroménager noir, un sol en bois brun, une péninsule, un sol beige et plan de travail noir.
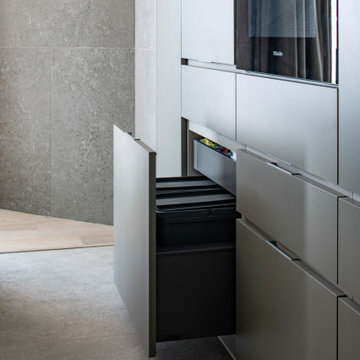
Réalisation d'une cuisine ouverte linéaire et grise et noire minimaliste avec un évier encastré, un placard à porte affleurante, des portes de placard marrons, un plan de travail en quartz modifié, une crédence grise, un électroménager noir, un sol en bois brun, une péninsule, un sol beige et plan de travail noir.
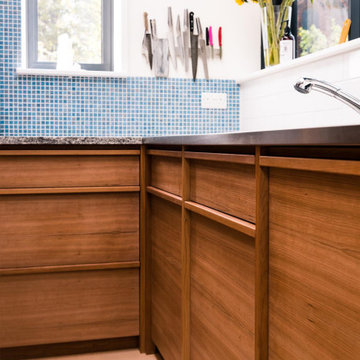
The proposal extends an existing three bedroom flat at basement and ground floor level at the bottom of this Hampstead townhouse.
Working closely with the conservation area constraints the design uses simple proposals to reflect the existing building behind, creating new kitchen and dining rooms, new basement bedrooms and ensuite bathrooms.
The new dining space uses a slim framed pocket sliding door system so the doors disappear when opened to create a Juliet balcony overlooking the garden.
A new master suite with walk-in wardrobe and ensuite is created in the basement level as well as an additional guest bedroom with ensuite.
Our role is for holistic design services including interior design and specifications with design management and contract administration during construction.
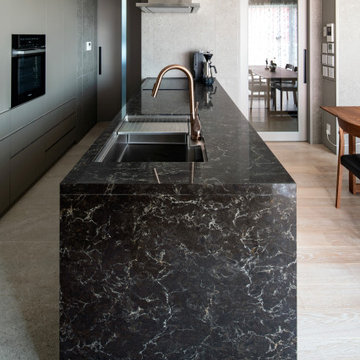
Réalisation d'une cuisine ouverte linéaire et grise et noire minimaliste avec un évier encastré, un placard à porte affleurante, des portes de placard marrons, un plan de travail en quartz modifié, une crédence grise, un électroménager noir, un sol en bois brun, une péninsule, un sol beige et plan de travail noir.
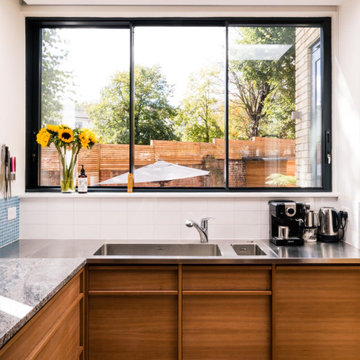
The proposal extends an existing three bedroom flat at basement and ground floor level at the bottom of this Hampstead townhouse.
Working closely with the conservation area constraints the design uses simple proposals to reflect the existing building behind, creating new kitchen and dining rooms, new basement bedrooms and ensuite bathrooms.
The new dining space uses a slim framed pocket sliding door system so the doors disappear when opened to create a Juliet balcony overlooking the garden.
A new master suite with walk-in wardrobe and ensuite is created in the basement level as well as an additional guest bedroom with ensuite.
Our role is for holistic design services including interior design and specifications with design management and contract administration during construction.
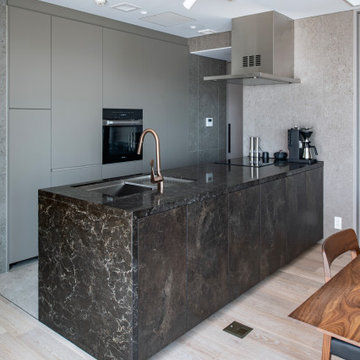
Inspiration pour une cuisine ouverte linéaire et grise et noire minimaliste avec un évier encastré, un placard à porte affleurante, des portes de placard marrons, un plan de travail en quartz modifié, une crédence grise, un électroménager noir, un sol en bois brun, une péninsule, un sol beige et plan de travail noir.
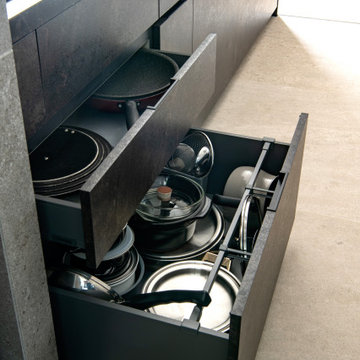
Cette photo montre une cuisine ouverte linéaire et grise et noire moderne avec un évier encastré, un placard à porte affleurante, des portes de placard marrons, un plan de travail en quartz modifié, une crédence grise, un électroménager noir, un sol en bois brun, une péninsule, un sol beige et plan de travail noir.
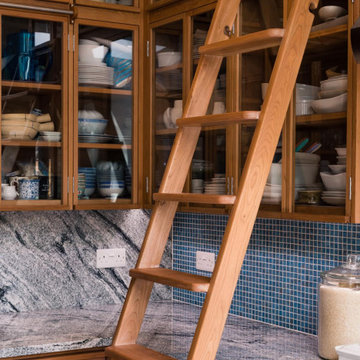
The proposal extends an existing three bedroom flat at basement and ground floor level at the bottom of this Hampstead townhouse.
Working closely with the conservation area constraints the design uses simple proposals to reflect the existing building behind, creating new kitchen and dining rooms, new basement bedrooms and ensuite bathrooms.
The new dining space uses a slim framed pocket sliding door system so the doors disappear when opened to create a Juliet balcony overlooking the garden.
A new master suite with walk-in wardrobe and ensuite is created in the basement level as well as an additional guest bedroom with ensuite.
Our role is for holistic design services including interior design and specifications with design management and contract administration during construction.
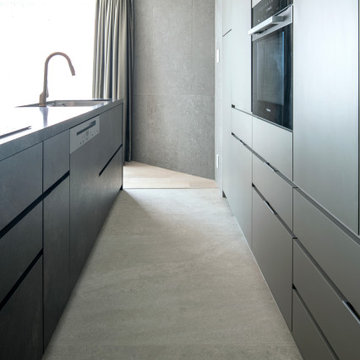
Cette image montre une cuisine ouverte linéaire et grise et noire minimaliste avec un évier encastré, un placard à porte affleurante, des portes de placard marrons, un plan de travail en quartz modifié, une crédence grise, un électroménager noir, un sol en bois brun, une péninsule, un sol beige et plan de travail noir.
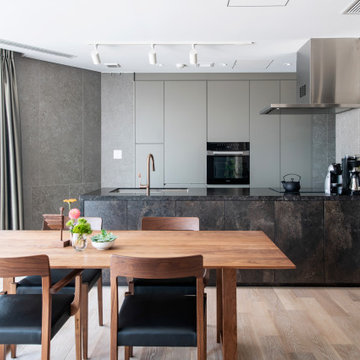
Inspiration pour une cuisine ouverte linéaire et grise et noire minimaliste avec un évier encastré, un placard à porte affleurante, des portes de placard marrons, un plan de travail en quartz modifié, une crédence grise, un électroménager noir, un sol en bois brun, une péninsule, un sol beige et plan de travail noir.
Idées déco de cuisines grises et noires avec des portes de placard marrons
1