Idées déco de cuisines grises et noires avec une crédence en céramique
Trier par :
Budget
Trier par:Populaires du jour
1 - 20 sur 174 photos
1 sur 3

Existing office space on the first floor of the building to be converted and renovated into one bedroom flat with open plan kitchen living room and good size ensuite single bedroom. Total renovation cost including some external work £22500

Extension and refurbishment of a semi-detached house in Hern Hill.
Extensions are modern using modern materials whilst being respectful to the original house and surrounding fabric.
Views to the treetops beyond draw occupants from the entrance, through the house and down to the double height kitchen at garden level.
From the playroom window seat on the upper level, children (and adults) can climb onto a play-net suspended over the dining table.
The mezzanine library structure hangs from the roof apex with steel structure exposed, a place to relax or work with garden views and light. More on this - the built-in library joinery becomes part of the architecture as a storage wall and transforms into a gorgeous place to work looking out to the trees. There is also a sofa under large skylights to chill and read.
The kitchen and dining space has a Z-shaped double height space running through it with a full height pantry storage wall, large window seat and exposed brickwork running from inside to outside. The windows have slim frames and also stack fully for a fully indoor outdoor feel.
A holistic retrofit of the house provides a full thermal upgrade and passive stack ventilation throughout. The floor area of the house was doubled from 115m2 to 230m2 as part of the full house refurbishment and extension project.
A huge master bathroom is achieved with a freestanding bath, double sink, double shower and fantastic views without being overlooked.
The master bedroom has a walk-in wardrobe room with its own window.
The children's bathroom is fun with under the sea wallpaper as well as a separate shower and eaves bath tub under the skylight making great use of the eaves space.
The loft extension makes maximum use of the eaves to create two double bedrooms, an additional single eaves guest room / study and the eaves family bathroom.
5 bedrooms upstairs.
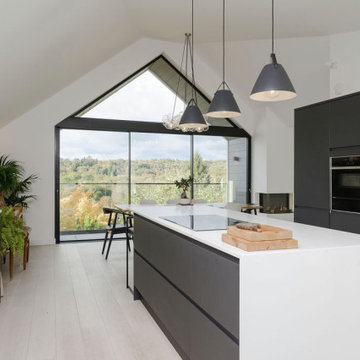
The new open-plan kitchen, dining and living accommodation on the first floor is dual aspect, featuring full height gable glazing for our clients to enjoy far reaching views.
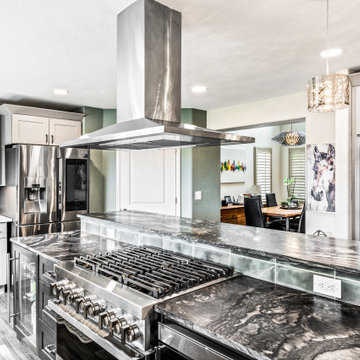
A mixture of glass and solid door Shaker cabinets, upper and lower after full expansion and remodel.
Cette photo montre une grande cuisine américaine grise et noire chic en L avec un évier encastré, un placard à porte shaker, des portes de placard grises, un plan de travail en granite, une crédence verte, une crédence en céramique, un électroménager en acier inoxydable, parquet en bambou, îlot, un sol marron, un plan de travail multicolore et fenêtre au-dessus de l'évier.
Cette photo montre une grande cuisine américaine grise et noire chic en L avec un évier encastré, un placard à porte shaker, des portes de placard grises, un plan de travail en granite, une crédence verte, une crédence en céramique, un électroménager en acier inoxydable, parquet en bambou, îlot, un sol marron, un plan de travail multicolore et fenêtre au-dessus de l'évier.
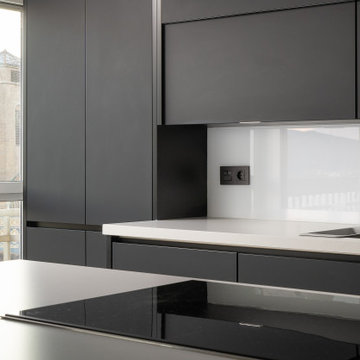
Réalisation d'une grande cuisine américaine grise et noire minimaliste avec un évier 1 bac, un placard à porte plane, des portes de placard noires, un plan de travail en granite, une crédence blanche, une crédence en céramique, un électroménager en acier inoxydable, îlot et un plan de travail blanc.
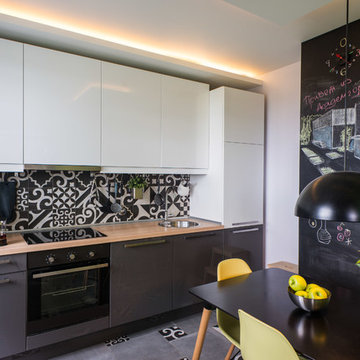
Aménagement d'une cuisine américaine linéaire et grise et noire contemporaine avec un évier posé, un placard à porte plane, un plan de travail en bois, une crédence multicolore, une crédence en céramique, sol en béton ciré et aucun îlot.

Exemple d'une cuisine américaine linéaire et grise et noire tendance en bois brun de taille moyenne avec un placard à porte plane, un plan de travail en quartz modifié, une crédence en céramique, un électroménager noir, un sol en carrelage de céramique, îlot, un sol noir et plan de travail noir.
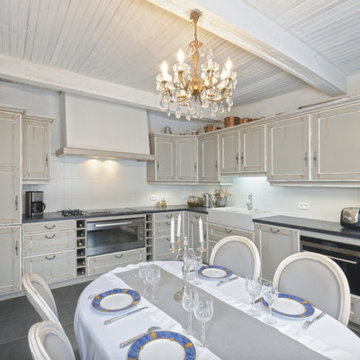
Aménagement d'une grande cuisine américaine grise et noire classique en L avec un évier de ferme, un placard avec porte à panneau encastré, des portes de placard grises, un plan de travail en quartz modifié, une crédence blanche, une crédence en céramique, un électroménager en acier inoxydable, un sol en carrelage de céramique, aucun îlot, un sol noir, plan de travail noir et poutres apparentes.
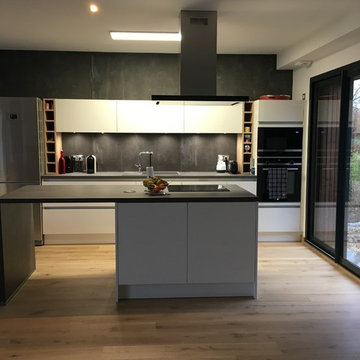
Cuisine laque blanche mate, stratifié gris, niches en bois sur mesure, cuisine sans poignée, cuisine moderne et tendances 2023, cuisine haut-de-gamme, cuisine ouverte sur séjour, rénovation complète de l’espace
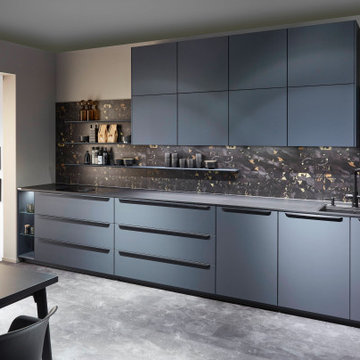
Elegant ultra-matt look
If you like a puristic look, you’re sure to love our high-quality surfaces. The fronts in our series come in seven different décor versions – from a soft Fjord blue to an oak reproduction. Therefore, even when choosing from within our anti-fingerprint range, you can design a kitchen that matches your vision and is perfect for your individual needs.
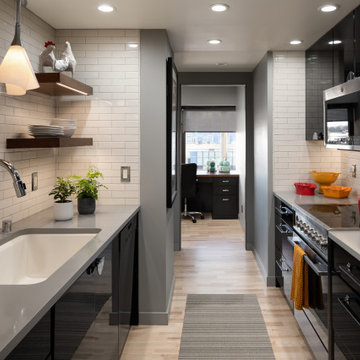
Design priorities ranged from a marvelously functional kitchen, to impeccable organizational solutions. Open shelving provides functional display space, and again, our favorite California tile company, Sonoma Tile! Full Remodel by Belltown Design LLC, Photography by Julie Mannell Photography.
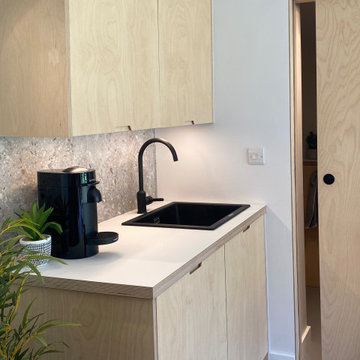
Mini Kitchenette incorporated into this Garden Studio. The kitchen is a bespoke plywood build by the same team who created the structure. With plumbing & space for a mini fridge - Perfect for office coffees and overnight guests.
Materials continue the minimal Scandinavian aesthetic and mirror the materials used in the bathroom.
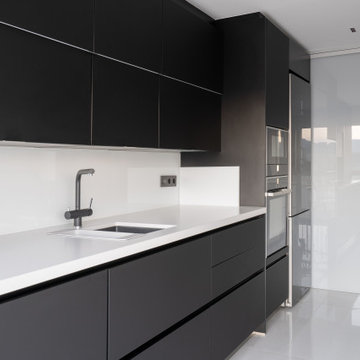
Exemple d'une grande cuisine américaine grise et noire moderne avec un évier 1 bac, un placard à porte plane, des portes de placard noires, un plan de travail en granite, une crédence blanche, une crédence en céramique, un électroménager en acier inoxydable, îlot et un plan de travail blanc.

Existing office space on the first floor of the building to be converted and renovated into one bedroom flat with open plan kitchen living room and good size ensuite double bedroom. Total renovation cost including some external work £25000
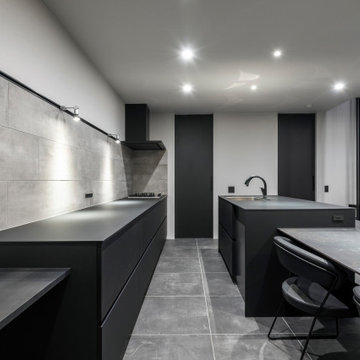
Aménagement d'une cuisine américaine parallèle et grise et noire contemporaine de taille moyenne avec un sol en carrelage de céramique, un sol noir, un plafond en papier peint, un évier encastré, un placard à porte plane, des portes de placard noires, un plan de travail en béton, une crédence grise, une crédence en céramique, un électroménager noir, îlot, plan de travail noir et papier peint.
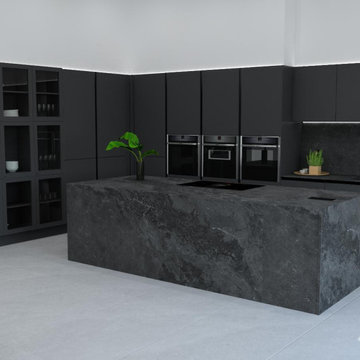
CAD drawing
Cette photo montre une grande cuisine américaine grise et noire moderne avec un évier posé, un placard à porte plane, des portes de placard noires, une crédence noire, une crédence en céramique, un électroménager noir, un sol en carrelage de porcelaine, îlot, un sol blanc, plan de travail noir et un plafond voûté.
Cette photo montre une grande cuisine américaine grise et noire moderne avec un évier posé, un placard à porte plane, des portes de placard noires, une crédence noire, une crédence en céramique, un électroménager noir, un sol en carrelage de porcelaine, îlot, un sol blanc, plan de travail noir et un plafond voûté.
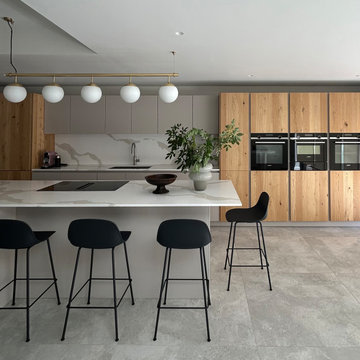
Large kitchen Extension with modern kitchen. We introduced some wood textures to add warmth and a Scandinavian feel. An extravagant linear pendant over the kitchen island with great impact.
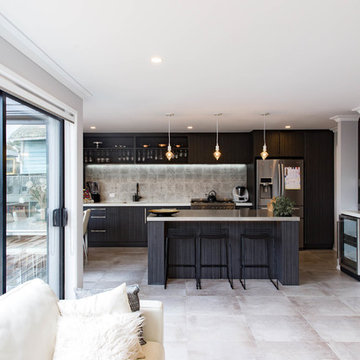
Réalisation d'une cuisine américaine grise et noire en bois foncé de taille moyenne avec un évier posé, un plan de travail en quartz modifié, une crédence en céramique, un électroménager en acier inoxydable, un sol en carrelage de céramique, îlot, un sol gris et un plan de travail gris.
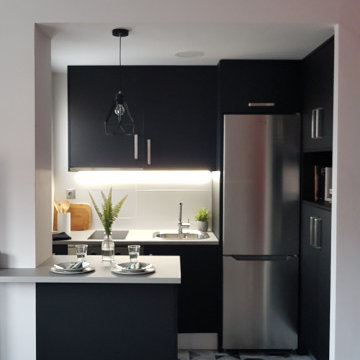
Aménagement d'une petite cuisine ouverte grise et noire en L avec un évier de ferme, un placard à porte plane, des portes de placard noires, un plan de travail en stratifié, une crédence blanche, une crédence en céramique, un électroménager en acier inoxydable, un sol en carrelage de céramique, une péninsule, un sol multicolore et un plan de travail gris.
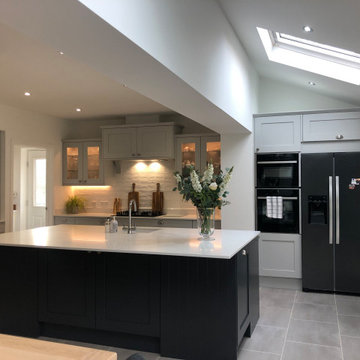
Inspiration pour une grande cuisine ouverte parallèle et grise et noire traditionnelle avec un évier intégré, un placard à porte shaker, des portes de placard grises, un plan de travail en quartz, une crédence blanche, une crédence en céramique, un électroménager noir, un sol en carrelage de porcelaine, îlot, un sol gris et un plan de travail blanc.
Idées déco de cuisines grises et noires avec une crédence en céramique
1