Idées déco de cuisines grises et roses avec parquet foncé
Trier par :
Budget
Trier par:Populaires du jour
1 - 7 sur 7 photos
1 sur 3

Photography: Lepere Studio
Idée de décoration pour une cuisine ouverte grise et rose design en L avec un placard à porte plane, des portes de placard blanches, parquet foncé, aucun îlot, un évier encastré, un plan de travail en surface solide, une crédence blanche et un électroménager de couleur.
Idée de décoration pour une cuisine ouverte grise et rose design en L avec un placard à porte plane, des portes de placard blanches, parquet foncé, aucun îlot, un évier encastré, un plan de travail en surface solide, une crédence blanche et un électroménager de couleur.
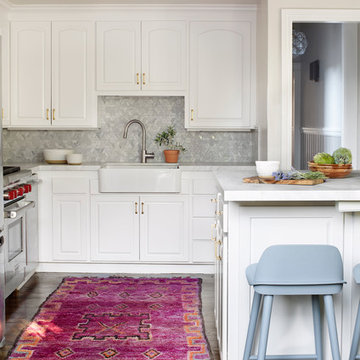
Idée de décoration pour une cuisine grise et rose tradition en L avec un placard avec porte à panneau surélevé, des portes de placard blanches, une crédence grise, une crédence en mosaïque, un électroménager en acier inoxydable, parquet foncé, îlot, un sol marron et un évier de ferme.
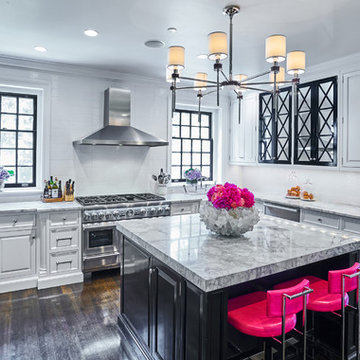
Modern Kitchen. Photography by Floyd Dean, Dean Digital Imaging Inc. ©2016
Exemple d'une cuisine grise et rose chic en L avec un placard avec porte à panneau surélevé, des portes de placard blanches, plan de travail en marbre, une crédence blanche, un électroménager en acier inoxydable, parquet foncé et îlot.
Exemple d'une cuisine grise et rose chic en L avec un placard avec porte à panneau surélevé, des portes de placard blanches, plan de travail en marbre, une crédence blanche, un électroménager en acier inoxydable, parquet foncé et îlot.
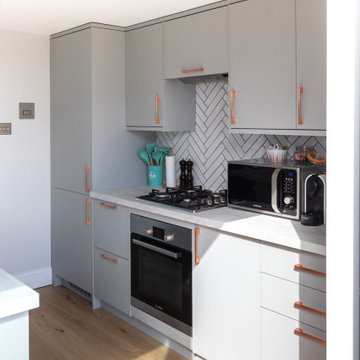
The new kitchen has been designed beautifully with its elegant and stunning features throughout.
Renovation by Absolute Project Management
Exemple d'une cuisine ouverte parallèle et grise et rose moderne de taille moyenne avec des portes de placard grises, une crédence blanche, une crédence en céramique, parquet foncé, îlot et un sol marron.
Exemple d'une cuisine ouverte parallèle et grise et rose moderne de taille moyenne avec des portes de placard grises, une crédence blanche, une crédence en céramique, parquet foncé, îlot et un sol marron.
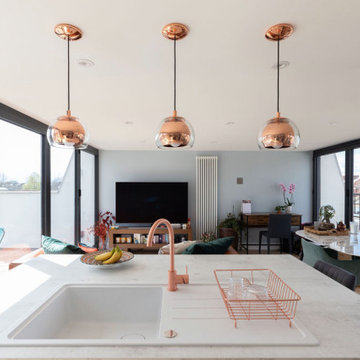
This photo shows a close up of the kitchen island and the living room that opens up to the terrace on both sides. The reconfiguration of the new layout of the floor terrace has led to a new space with a panoramic view across London. Double glazed and solar treated bi-folding doors on both sides, lets in the beautiful sunlight. The large central island has been installed, making it perfect and ergonomic for entertaining alongside the open plan living room.
Renovation by Absolute Project Management
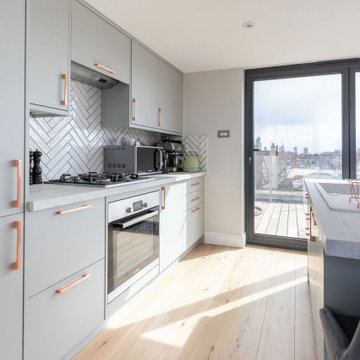
The grey units and rose gold ironmongery add a stunning and rich look to the space. White gloss splashback tiles have been installed on the unit's wall, keeping the space looking fresh and bright. Copper tap-ware in the kitchen shines with the abundance of natural sunlight that enters the room. New appliances have been fitted throughout the kitchen.
Renovation by Absolute Project Management
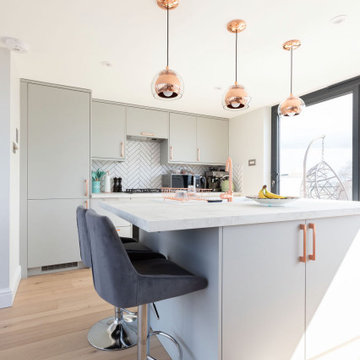
The reconfiguration of the new layout of the floor terrace has led to a new kitchen with a panoramic view across London. A new luxurious kitchen has been installed with beautiful wood flooring.
Renovation by Absolute Project Management
Idées déco de cuisines grises et roses avec parquet foncé
1