Idées déco de cuisines jaunes avec un évier 3 bacs
Trier par :
Budget
Trier par:Populaires du jour
1 - 19 sur 19 photos
1 sur 3

A paneled refrigerator anchors the end of the kitchen. A pantry cabinet is sandwiched between the paneled refrigerator and a corner microwave/oven cabinet. Beadboard center panels add charm.
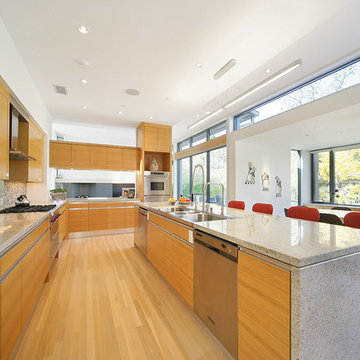
photographer: Terri Glanger
Inspiration pour une cuisine design en bois brun avec une crédence en mosaïque, un électroménager en acier inoxydable, un évier 3 bacs, un placard à porte plane et une crédence multicolore.
Inspiration pour une cuisine design en bois brun avec une crédence en mosaïque, un électroménager en acier inoxydable, un évier 3 bacs, un placard à porte plane et une crédence multicolore.
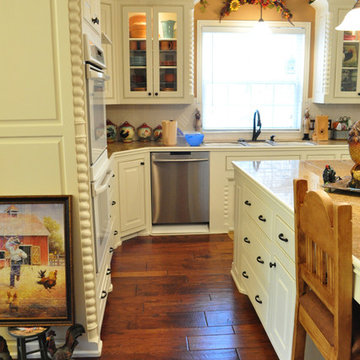
Cette image montre une grande cuisine américaine traditionnelle en U avec un évier 3 bacs, un placard avec porte à panneau surélevé, des portes de placard blanches, un plan de travail en granite, une crédence blanche, une crédence en carrelage de pierre, un électroménager en acier inoxydable, parquet foncé et îlot.
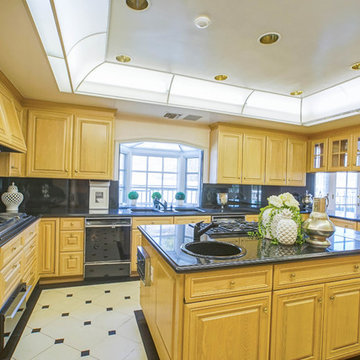
Photography by Boris Stern
Idée de décoration pour une grande cuisine tradition en U et bois clair fermée avec un évier 3 bacs, un placard avec porte à panneau surélevé, un plan de travail en granite, une crédence noire, une crédence en dalle de pierre, un électroménager noir, un sol en carrelage de porcelaine et îlot.
Idée de décoration pour une grande cuisine tradition en U et bois clair fermée avec un évier 3 bacs, un placard avec porte à panneau surélevé, un plan de travail en granite, une crédence noire, une crédence en dalle de pierre, un électroménager noir, un sol en carrelage de porcelaine et îlot.
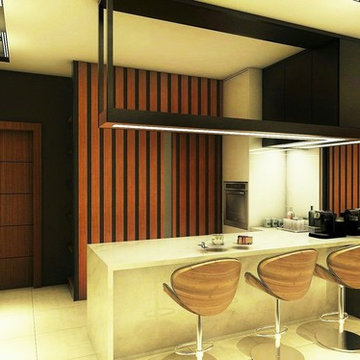
Inspiration pour une arrière-cuisine design en L de taille moyenne avec un évier 3 bacs, un placard à porte plane, des portes de placard blanches, plan de travail en marbre, une crédence blanche, une crédence en bois, un électroménager en acier inoxydable, un sol en carrelage de céramique, îlot, un sol blanc et un plan de travail blanc.
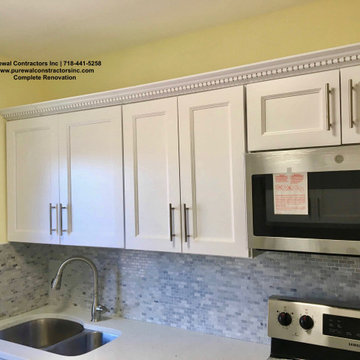
With a Old, Oudated Apartment, Purewal Contractors Inc was able to provide a complete gut renovation service for the homeowner
Our Team Completed New Plumbing, New Modern Bathroom, and New Kitchen with Custom White Shaker Style Cabinets and Even New Hardwood Floors
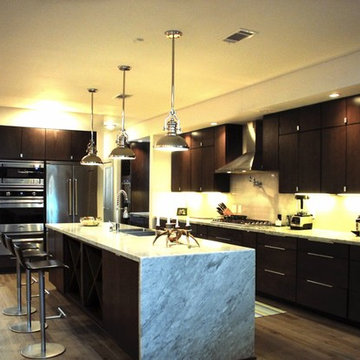
Kitchen View
Exemple d'une cuisine américaine parallèle en bois foncé de taille moyenne avec un évier 3 bacs, un placard à porte plane, plan de travail en marbre, une crédence blanche, une crédence en carreau briquette, un électroménager en acier inoxydable, un sol en bois brun, îlot et un sol gris.
Exemple d'une cuisine américaine parallèle en bois foncé de taille moyenne avec un évier 3 bacs, un placard à porte plane, plan de travail en marbre, une crédence blanche, une crédence en carreau briquette, un électroménager en acier inoxydable, un sol en bois brun, îlot et un sol gris.
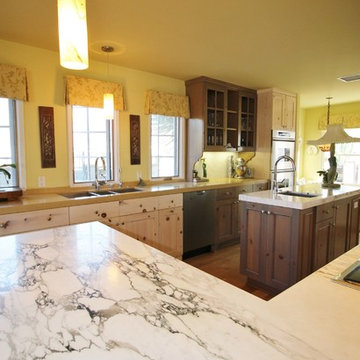
Kamaren Henson, Space Case Design and Build, Torrance Ca
Exemple d'une grande cuisine américaine parallèle éclectique en bois clair avec un évier 3 bacs, un placard avec porte à panneau encastré, plan de travail en marbre, une crédence blanche, une crédence en carrelage de pierre, un électroménager en acier inoxydable, parquet clair et îlot.
Exemple d'une grande cuisine américaine parallèle éclectique en bois clair avec un évier 3 bacs, un placard avec porte à panneau encastré, plan de travail en marbre, une crédence blanche, une crédence en carrelage de pierre, un électroménager en acier inoxydable, parquet clair et îlot.
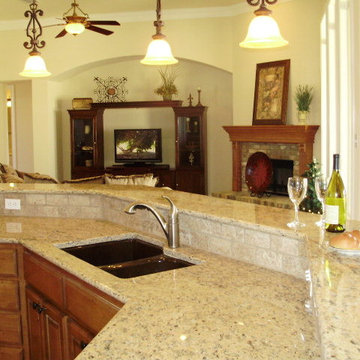
Open Kitchen with large bar.
Idée de décoration pour une cuisine américaine parallèle tradition en bois clair avec un évier 3 bacs, un placard avec porte à panneau surélevé, un plan de travail en granite, une crédence beige, une crédence en carrelage de pierre, îlot et un plan de travail beige.
Idée de décoration pour une cuisine américaine parallèle tradition en bois clair avec un évier 3 bacs, un placard avec porte à panneau surélevé, un plan de travail en granite, une crédence beige, une crédence en carrelage de pierre, îlot et un plan de travail beige.
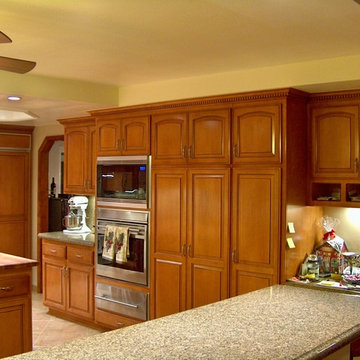
Lester O'Malley
Aménagement d'une très grande cuisine ouverte classique en U et bois brun avec un évier 3 bacs, un placard avec porte à panneau surélevé, un plan de travail en granite, une crédence beige, une crédence en dalle de pierre, un électroménager en acier inoxydable, un sol en carrelage de porcelaine et îlot.
Aménagement d'une très grande cuisine ouverte classique en U et bois brun avec un évier 3 bacs, un placard avec porte à panneau surélevé, un plan de travail en granite, une crédence beige, une crédence en dalle de pierre, un électroménager en acier inoxydable, un sol en carrelage de porcelaine et îlot.
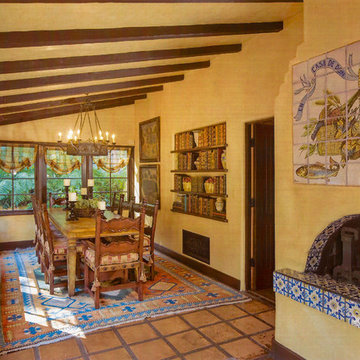
Historic Restoration of a John Byers Hacienda
Idée de décoration pour une très grande cuisine ouverte méditerranéenne en U et bois vieilli avec un évier 3 bacs, un placard avec porte à panneau surélevé, plan de travail en marbre, une crédence en mosaïque, un électroménager noir, parquet foncé, îlot, un sol marron et un plan de travail multicolore.
Idée de décoration pour une très grande cuisine ouverte méditerranéenne en U et bois vieilli avec un évier 3 bacs, un placard avec porte à panneau surélevé, plan de travail en marbre, une crédence en mosaïque, un électroménager noir, parquet foncé, îlot, un sol marron et un plan de travail multicolore.
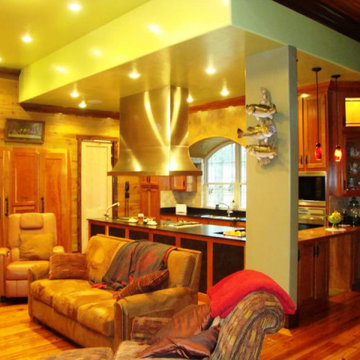
Réalisation d'une grande arrière-cuisine tradition en U et bois brun avec un évier 3 bacs, un placard à porte shaker, une crédence beige, une crédence en brique, un électroménager en acier inoxydable, un sol en carrelage de céramique, une péninsule, un sol gris et plan de travail noir.
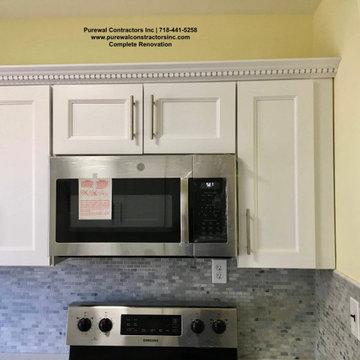
With a Old, Oudated Apartment, Purewal Contractors Inc was able to provide a complete gut renovation service for the homeowner
Our Team Completed New Plumbing, New Modern Bathroom, and New Kitchen with Custom White Shaker Style Cabinets and Even New Hardwood Floors
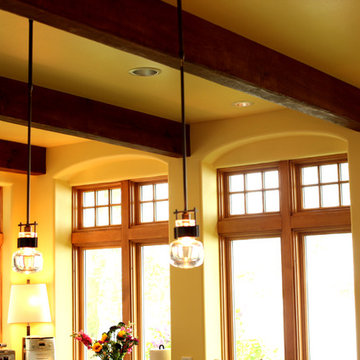
Reclaimed wood beams were used on the ceiling in the kitchen. Evenly spaced and stained a warm tone the wood beams add character.
Idée de décoration pour une grande cuisine encastrable champêtre en U fermée avec un évier 3 bacs, un placard à porte affleurante, des portes de placard blanches, un plan de travail en granite, une crédence multicolore, une crédence en carrelage de pierre, îlot et un sol en bois brun.
Idée de décoration pour une grande cuisine encastrable champêtre en U fermée avec un évier 3 bacs, un placard à porte affleurante, des portes de placard blanches, un plan de travail en granite, une crédence multicolore, une crédence en carrelage de pierre, îlot et un sol en bois brun.
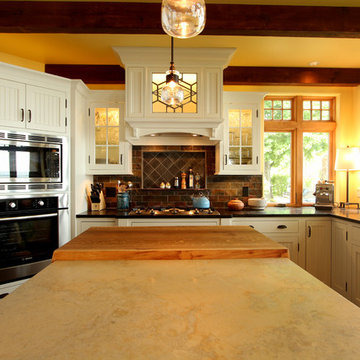
Slate tile was selected for the backsplash to bring all the warm tones in the room together. Multiple countertop surfaces were used on the island. Thick wood with a live wood edge was used on the cooktop side and valderstone was used on the seating side.
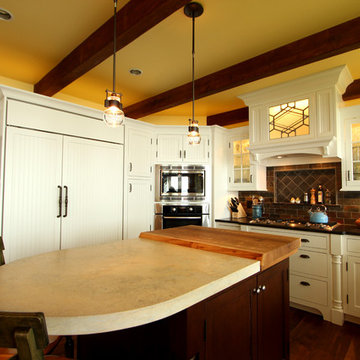
The cooktop cabinet was pulled forward 3" and spindles were placed on both sides. An arched valance toe was added to the bottom. The wood hood above was made to incorporate a piece of stained glass that the couple got for their wedding that was made by a family member. A niche was built into the wall behind the cooktop to house oils, salt and pepper grinders, and other cooking tools. The microwave and oven tower was built in to a corner cabinet, a pantry cabinet placed to the left, and the paneled 48" subzero refrigerator was placed on the end. A drop zone/phone center was placed next to the doorway into the kitchen and features a TV, mail slots, a charging station, and the back panel is framed cork for important papers and family pictures.
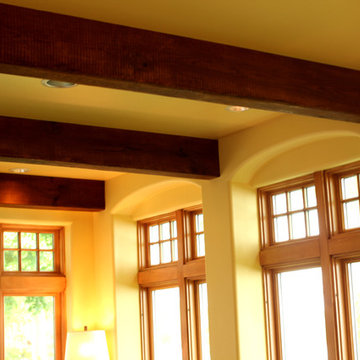
Reclaimed wood beams were used on the ceiling in the kitchen. Evenly spaced and stained a warm tone the wood beams add character.
Idée de décoration pour une grande cuisine encastrable champêtre en U fermée avec un évier 3 bacs, un placard à porte affleurante, des portes de placard blanches, un plan de travail en granite, une crédence multicolore, une crédence en carrelage de pierre, un sol en bois brun et îlot.
Idée de décoration pour une grande cuisine encastrable champêtre en U fermée avec un évier 3 bacs, un placard à porte affleurante, des portes de placard blanches, un plan de travail en granite, une crédence multicolore, une crédence en carrelage de pierre, un sol en bois brun et îlot.
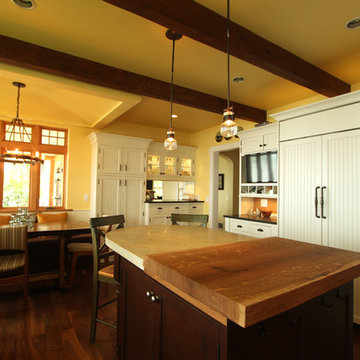
A thick wood top on the cooktop side of the island and a thick valder stone countertop on the island. The island is a dark stained maple and features two spindles on the eating side. The refrigerator is paneled. A passthrough on the wall that connects the dining room to the kitchen features double access cabinets that can be opened on both sides. The glass fronted cabinets are lit so show off glassware.
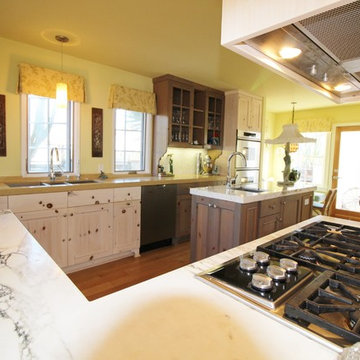
Photos and Design and Build by Kamaren Henson, Space Case Design
Cette image montre une grande cuisine américaine parallèle bohème en bois clair avec un évier 3 bacs, un placard avec porte à panneau encastré, plan de travail en marbre, une crédence blanche, une crédence en carrelage de pierre, un électroménager en acier inoxydable, parquet clair et îlot.
Cette image montre une grande cuisine américaine parallèle bohème en bois clair avec un évier 3 bacs, un placard avec porte à panneau encastré, plan de travail en marbre, une crédence blanche, une crédence en carrelage de pierre, un électroménager en acier inoxydable, parquet clair et îlot.
Idées déco de cuisines jaunes avec un évier 3 bacs
1