Idées déco de cuisines jaunes avec une péninsule
Trier par :
Budget
Trier par:Populaires du jour
241 - 260 sur 536 photos
1 sur 3
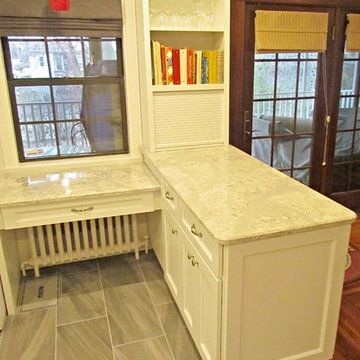
Modern all white kitchen with grey tile flooring and grey walls. Accents of red add a pop of color and make for a nice contrast on the white backsplash.
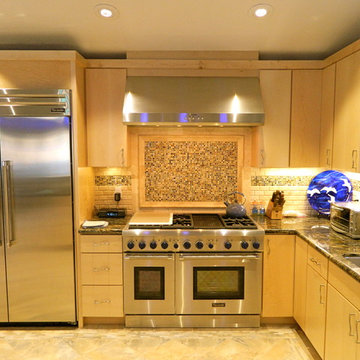
This is a kitchen we remodeled in Oceanside, CA in 2015
Exemple d'une cuisine américaine tendance en U et bois clair de taille moyenne avec une crédence beige, un électroménager en acier inoxydable, une péninsule, un évier 2 bacs, un plan de travail en granite, un sol en carrelage de porcelaine, un placard à porte plane et une crédence en carrelage de pierre.
Exemple d'une cuisine américaine tendance en U et bois clair de taille moyenne avec une crédence beige, un électroménager en acier inoxydable, une péninsule, un évier 2 bacs, un plan de travail en granite, un sol en carrelage de porcelaine, un placard à porte plane et une crédence en carrelage de pierre.
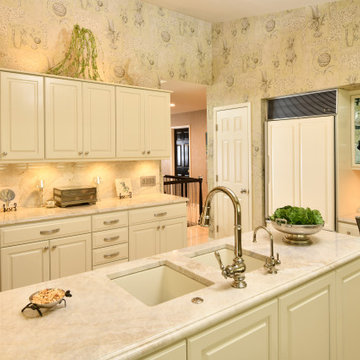
Exemple d'une cuisine chic fermée et de taille moyenne avec un évier encastré, un placard avec porte à panneau surélevé, des portes de placard blanches, un plan de travail en onyx, une crédence beige, une crédence en dalle de pierre, un électroménager en acier inoxydable, un sol en travertin, une péninsule, un sol beige et un plan de travail beige.
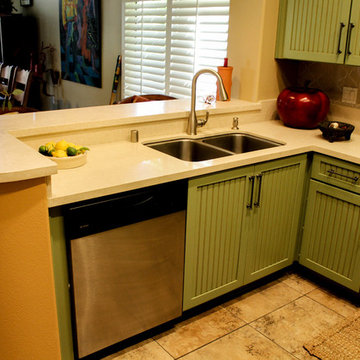
VANPELT WOODWORKS
Idée de décoration pour une cuisine américaine tradition en U de taille moyenne avec un évier encastré, un placard à porte affleurante, des portes de placards vertess, un plan de travail en quartz modifié, une crédence beige, une crédence en céramique, un électroménager en acier inoxydable, un sol en carrelage de porcelaine, une péninsule, un sol beige et un plan de travail beige.
Idée de décoration pour une cuisine américaine tradition en U de taille moyenne avec un évier encastré, un placard à porte affleurante, des portes de placards vertess, un plan de travail en quartz modifié, une crédence beige, une crédence en céramique, un électroménager en acier inoxydable, un sol en carrelage de porcelaine, une péninsule, un sol beige et un plan de travail beige.
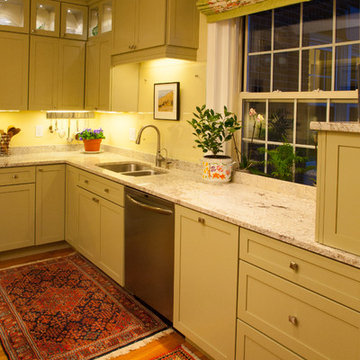
Photography by: jackrummel.com
Réalisation d'une grande cuisine tradition en L fermée avec un évier 2 bacs, un placard à porte shaker, des portes de placard beiges, un plan de travail en granite, un électroménager en acier inoxydable, un sol en bois brun, une péninsule, un sol marron et un plan de travail blanc.
Réalisation d'une grande cuisine tradition en L fermée avec un évier 2 bacs, un placard à porte shaker, des portes de placard beiges, un plan de travail en granite, un électroménager en acier inoxydable, un sol en bois brun, une péninsule, un sol marron et un plan de travail blanc.
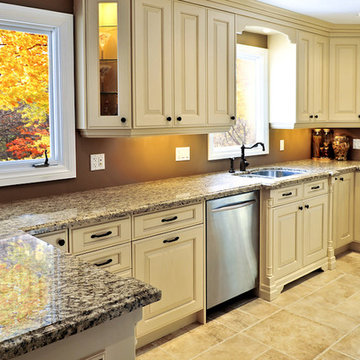
Inspiration pour une cuisine américaine traditionnelle en U de taille moyenne avec un évier 2 bacs, un placard avec porte à panneau surélevé, des portes de placard blanches, un plan de travail en granite, un électroménager en acier inoxydable, une péninsule, un sol en calcaire et un sol beige.
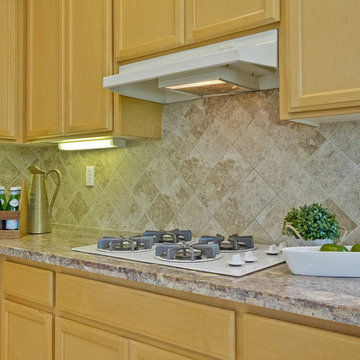
Réalisation d'une cuisine américaine tradition en L et bois clair avec un évier encastré, un placard avec porte à panneau surélevé, un plan de travail en granite, une crédence beige, une crédence en dalle de pierre, un électroménager en acier inoxydable, carreaux de ciment au sol, une péninsule et un sol beige.
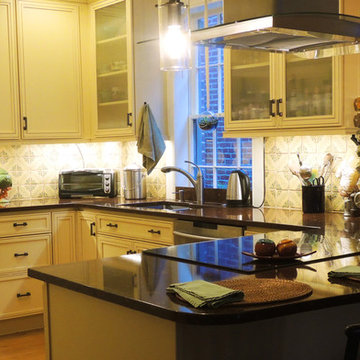
This picture clearly shows the 2 work zones, one on each side of the 60-40 double sink. Both work zones score well in a traditional "kitchen work triangle" calculation, providing generous work space with easy access to sink, stove, and refrigerator.
The work zone on the right ends at the induction range — a good cooking choice both for cooking and for family members sitting at peninsula, because induction hobs don't get as hot as the more common coil, iron grate, or glass ceramic hobs.
The area left of the sink is the second work zone. Its proximity to the dining room lets it do double duty as a serving zone.
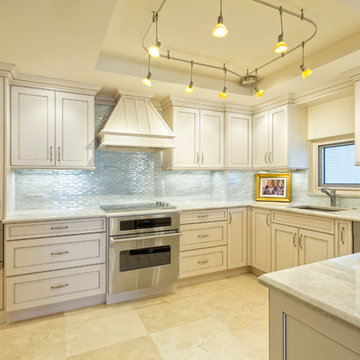
Exemple d'une cuisine chic en U de taille moyenne avec un évier encastré, un placard à porte affleurante, des portes de placard beiges, une crédence grise, une crédence en carreau briquette, un électroménager en acier inoxydable, un sol en carrelage de porcelaine, une péninsule et un sol beige.
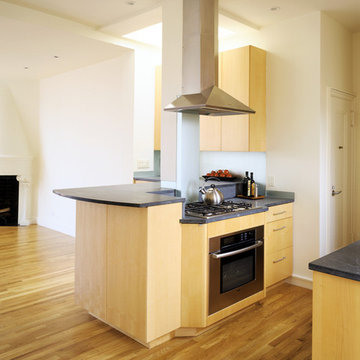
The sleek, minimal interior of the penthouse apartment incorporates strong timber finishes in the kitchen that are continued through the hardwood floors, into the dining and living spaces.
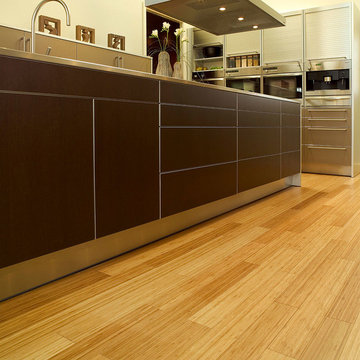
Color: Elements-Vertical-Caramel-Bamboo
Aménagement d'une arrière-cuisine moderne en L de taille moyenne avec un évier 2 bacs, un placard à porte plane, des portes de placard noires, un plan de travail en inox, une crédence grise, un électroménager en acier inoxydable, parquet en bambou et une péninsule.
Aménagement d'une arrière-cuisine moderne en L de taille moyenne avec un évier 2 bacs, un placard à porte plane, des portes de placard noires, un plan de travail en inox, une crédence grise, un électroménager en acier inoxydable, parquet en bambou et une péninsule.
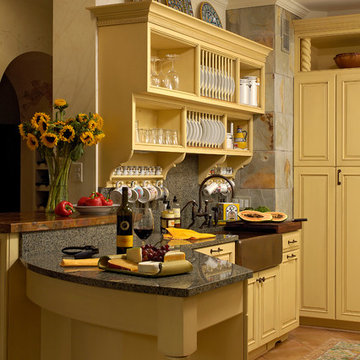
Washington, DC Traditional Kitchen
#JenniferGilmer
http://www.gilmerkitchens.com/
Photography by Bob Narod
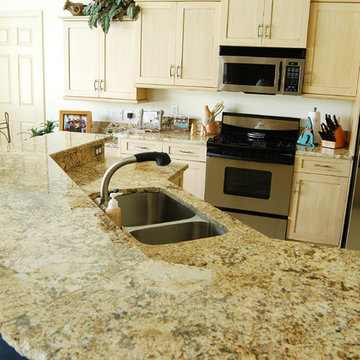
Tall wall supplies a little separation from the livingroom in an otherwise open plan. It also blocks the kitchen from the front door.
Idées déco pour une cuisine montagne en U et bois clair de taille moyenne et fermée avec une péninsule, un plan de travail en granite, un électroménager en acier inoxydable, un évier encastré, un sol en carrelage de céramique, un placard à porte shaker, un sol beige, une crédence marron et une crédence en dalle de pierre.
Idées déco pour une cuisine montagne en U et bois clair de taille moyenne et fermée avec une péninsule, un plan de travail en granite, un électroménager en acier inoxydable, un évier encastré, un sol en carrelage de céramique, un placard à porte shaker, un sol beige, une crédence marron et une crédence en dalle de pierre.
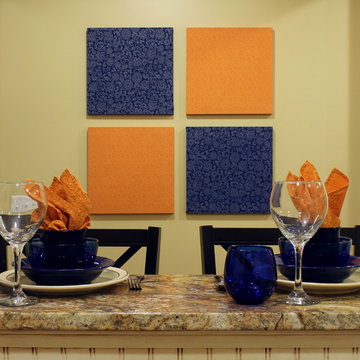
This custom kitchen is part of an adventuresome project my wife and I embarked upon to create a complete apartment in the basement of our townhouse. We designed a floor plan that creatively and efficiently used all of the 385-square-foot-space, without sacrificing beauty, comfort or function – and all without breaking the bank! To maximize our budget, we did the work ourselves and added everything from thrift store finds to DIY wall art to bring it all together.
Our normal décor tends towards earth tones and old world styles. In this project we had the chance to branch out and play with a new style and color palette. We chose orange for the living area’s accent wall and paired this with blue glass and other orange accents to create a look that is warm, bright, and bold.
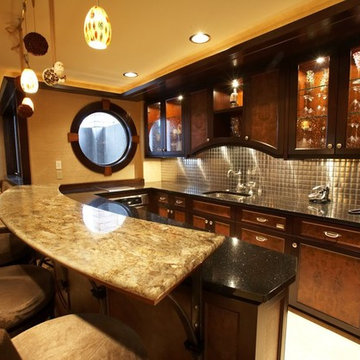
Cherry and walnut cabinetry with a Sub-Zero refrigerator, stainless steel tile backsplash, dual level granite countertop in Juperana Persa and Black Galaxy, and pendant lighting make this lower level bar a showpiece for entertaining.
Greer Photo - Jill Greer
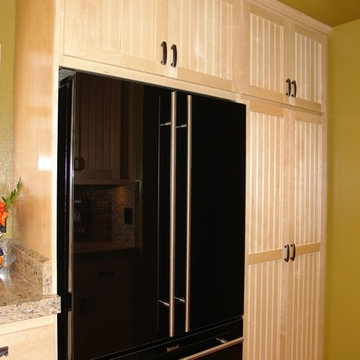
These custom kitchen cabinets make best use of the space available, giving the homeowner more for their money. Another San Diego kitchen remodel done with quality and value by Mathis Custom Remodeling. http://bathandkitchenrenovations.com/kitchen-renovations
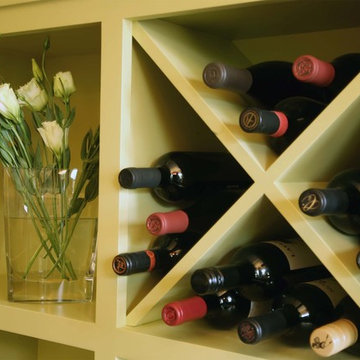
This client is not afraid of color. I added this fresh pop of green to bring a little color balance to a very warm palette. I repeated this green on the fireplace in the living room. This cabinet was designed to hold wine, wine glasses and other accessories, beautifully.
Photography by Steve Eltinge www.eltingephoto.com
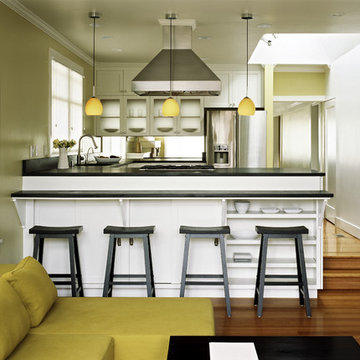
Skylights in the kitchen and over the children’s bathtub flood the center of the home with calm, diffused daylight.
Joe Fletcher Photography
Cette image montre une cuisine traditionnelle en U de taille moyenne avec un évier encastré, un placard avec porte à panneau encastré, des portes de placard blanches, un plan de travail en stéatite, une crédence noire, une crédence en dalle de pierre, un électroménager en acier inoxydable, un sol en bois brun, une péninsule et un sol marron.
Cette image montre une cuisine traditionnelle en U de taille moyenne avec un évier encastré, un placard avec porte à panneau encastré, des portes de placard blanches, un plan de travail en stéatite, une crédence noire, une crédence en dalle de pierre, un électroménager en acier inoxydable, un sol en bois brun, une péninsule et un sol marron.
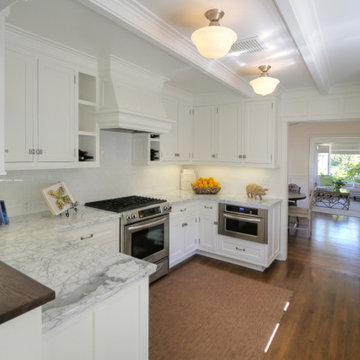
Inspiration pour une cuisine en U avec des portes de placard blanches, plan de travail en marbre, une crédence blanche, une crédence en carrelage métro, un électroménager en acier inoxydable, un sol en bois brun, un sol marron, un plan de travail blanc, poutres apparentes, un placard avec porte à panneau encastré, une péninsule et un évier 2 bacs.
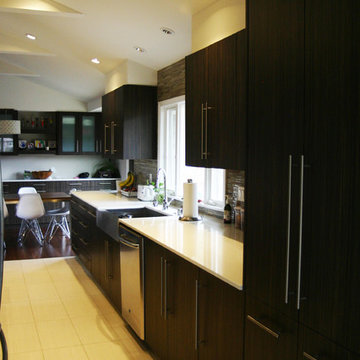
Home Remodel, open concept dining, kitchen and family room design. Custom vaulted ceilings, lighting, and custom built-in cabinets, range hood application.
Idées déco de cuisines jaunes avec une péninsule
13