Idées déco de cuisines jaunes avec une péninsule
Trier par :
Budget
Trier par:Populaires du jour
181 - 200 sur 537 photos
1 sur 3
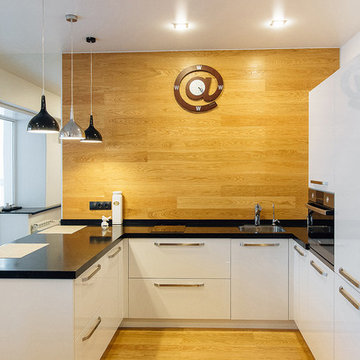
руководитель Ирина Красильникова
авторский коллектив Елена Денисенко, Анна Бугай
отделочные работы Максим Шундеев
фото Артём Моисеев
Cette photo montre une cuisine américaine scandinave en U de taille moyenne avec un évier encastré, des portes de placard blanches, un plan de travail en surface solide, une crédence marron, une crédence en bois, un électroménager noir, un sol en bois brun, une péninsule et un sol marron.
Cette photo montre une cuisine américaine scandinave en U de taille moyenne avec un évier encastré, des portes de placard blanches, un plan de travail en surface solide, une crédence marron, une crédence en bois, un électroménager noir, un sol en bois brun, une péninsule et un sol marron.
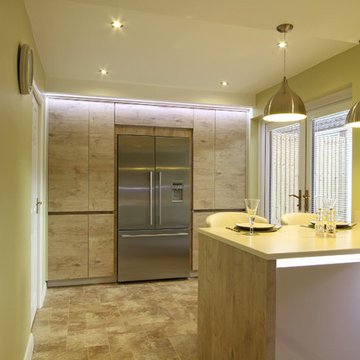
Beau-Port Kitchens
Idée de décoration pour une cuisine américaine minimaliste en L de taille moyenne avec un évier 1 bac, un placard à porte plane, des portes de placard blanches, un plan de travail en surface solide, une crédence blanche, un électroménager de couleur et une péninsule.
Idée de décoration pour une cuisine américaine minimaliste en L de taille moyenne avec un évier 1 bac, un placard à porte plane, des portes de placard blanches, un plan de travail en surface solide, une crédence blanche, un électroménager de couleur et une péninsule.
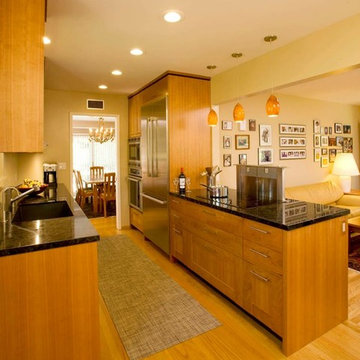
Peter Giles
Inspiration pour une cuisine américaine parallèle traditionnelle en bois clair de taille moyenne avec un évier encastré, un placard à porte shaker, un plan de travail en granite, une crédence beige, une crédence en feuille de verre, un électroménager en acier inoxydable, parquet clair et une péninsule.
Inspiration pour une cuisine américaine parallèle traditionnelle en bois clair de taille moyenne avec un évier encastré, un placard à porte shaker, un plan de travail en granite, une crédence beige, une crédence en feuille de verre, un électroménager en acier inoxydable, parquet clair et une péninsule.
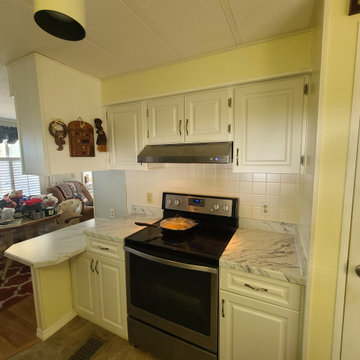
Shop Built Base Kitchen Cabinets with American Woodwork Thermofoil Doors& Drawer Fronts in Frosty White Finish and Wilsonart Premium Laminate Calcuatta Marble with Crescent Edge
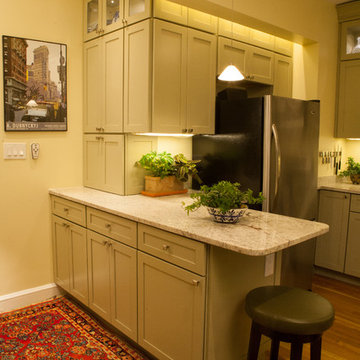
Photography by: jackrummel.com
Aménagement d'une grande cuisine classique en L fermée avec un évier 2 bacs, un placard à porte shaker, des portes de placard beiges, un plan de travail en granite, un électroménager en acier inoxydable, un sol en bois brun, une péninsule, un sol marron et un plan de travail blanc.
Aménagement d'une grande cuisine classique en L fermée avec un évier 2 bacs, un placard à porte shaker, des portes de placard beiges, un plan de travail en granite, un électroménager en acier inoxydable, un sol en bois brun, une péninsule, un sol marron et un plan de travail blanc.
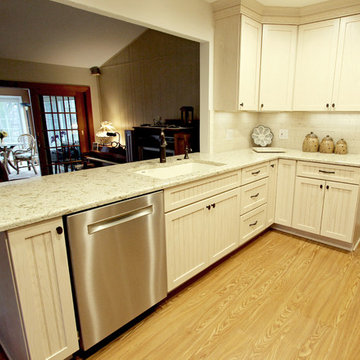
In this kitchen, we removed the upper cabinets above the sink area to open up the kitchen. Medallion Gold Oak, Potters Mill Flat Panel, White Sand Sheer and Silverline, Oak, Fenwick, White Sand Sheer cabinets were installed, accented with Regency Smooth Oval Knob and Pulls in Brushed Oil Rubbed Bronze. Cambria Windermere Quartz was installed on the countertop with Limestone Crema 3x6 Beveled Tile on the backsplash. A Blanco Silgranite Diamond Biscuit Sink and Moen Brookshire – Oil Rubbed Bronze Faucet and Soap Dispenser were installed. On the floor, Kraus Transcend Plank Floating Luxury Flooring, Northern Red, color: Scoth.
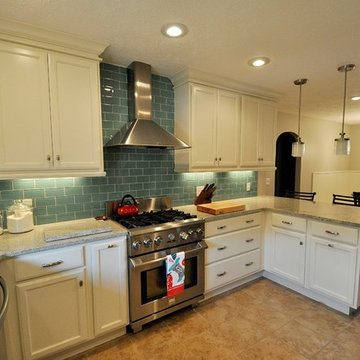
Idée de décoration pour une cuisine américaine tradition en U avec un évier encastré, un placard avec porte à panneau encastré, des portes de placard blanches, un plan de travail en granite, une crédence bleue, une crédence en carrelage métro, un électroménager en acier inoxydable, un sol en carrelage de céramique et une péninsule.
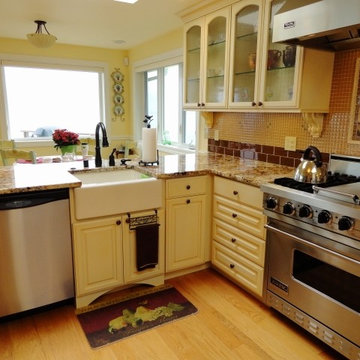
The DeWil's Designer sink cabinet has an arched toe kick with Kohler farm sink. The "Old World" door style comes from DeWil’s Designer Cabinets and is made from Alder wood in Heirloom White # 107 (no sand through) finish with a soft "Old World" glazing in warm caramel tones.
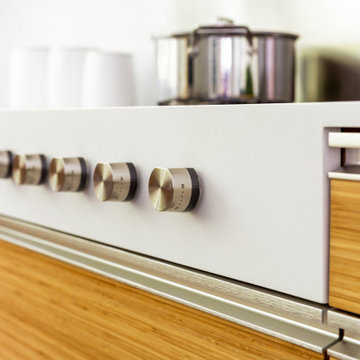
A convergence of sleek contemporary style and organic elements culminate in this elevated esthetic. High gloss white contrasts with sustainable bamboo veneers, run horizontally, and stained a warm matte caramel color. The showpiece is the 3” bamboo framing around the tall units, engineered in strips that perfectly align with the breaks in the surrounding cabinetry. So as not to clutter the clean lines of the flat panel doors, the white cabinets open with touch latches, most of which have lift-up mechanisms. Base cabinets have integrated channel hardware in stainless steel, echoing the appliances. Storage abounds, with such conveniences as tray partitions, corner swing-out lazy susans, and assorted dividers and inserts for the profusion of large drawers.
Pure white quartz countertops terminate in a waterfall end at the peninsula, where there’s room for three comfortable stools under the overhang. A unique feature is the execution of the cooktop: it’s set flush into the countertop, with a fascia of quartz below it; the cooktop’s knobs are set into that fascia. To assure a clean look throughout, the quartz is continued onto the backsplashes, punctuated by a sheet of stainless steel behind the rangetop and hood. Serenity and style in a hardworking space.
This project was designed in collaboration with Taylor Viazzo Architects.
Photography by Jason Taylor, R.A., AIA.
Written by Paulette Gambacorta, adapted for Houzz
Bilotta Designer: Danielle Florie
Architect: Taylor Viazzo Architects
Photographer: Jason Taylor, R.A., AIA
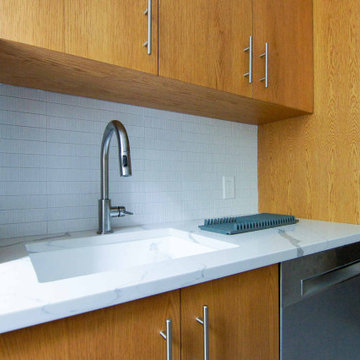
Inspiration pour une petite cuisine américaine vintage en U et bois brun avec un placard à porte plane, un plan de travail en quartz, une crédence blanche, une crédence en céramique, un électroménager en acier inoxydable, une péninsule et un plan de travail blanc.
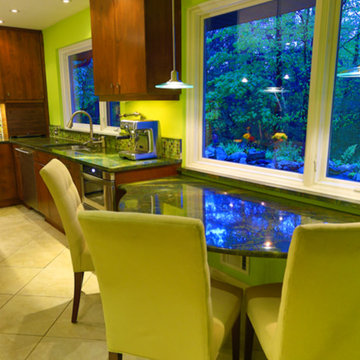
Réalisation d'une cuisine tradition en bois brun de taille moyenne avec un évier encastré, un placard à porte plane, une crédence multicolore, un électroménager en acier inoxydable, un sol en carrelage de céramique, une péninsule, un sol beige et un plan de travail vert.
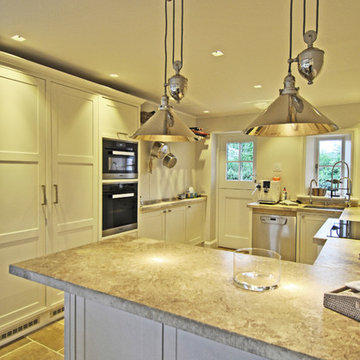
René Feldbusch
Aménagement d'une grande cuisine ouverte bord de mer avec un plan de travail en calcaire, un sol en calcaire, un évier 1 bac, un placard à porte shaker, des portes de placard blanches, un électroménager en acier inoxydable et une péninsule.
Aménagement d'une grande cuisine ouverte bord de mer avec un plan de travail en calcaire, un sol en calcaire, un évier 1 bac, un placard à porte shaker, des portes de placard blanches, un électroménager en acier inoxydable et une péninsule.
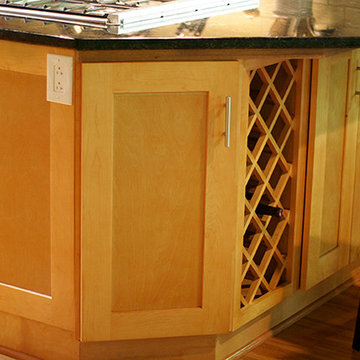
Before this full kitchen expansion/remodel our clients had a very tight, roughly 92 sq./ft. galley kitchen with a standard size door opening at the far left and a single window in the facing wall. The kitchen couldn’t accommodate more than one person comfortably and felt a little dated and dark, even with a large overhead fluorescent fixture. To begin, we doubled the size of the entry into the whole dining room/kitchen area by taking out 3’ of the entryway wall, opening up the space to the rest of the house. We (SWD) knocked out the wall facing the dining room and expanded the kitchen by about 30 sq./ft by moving the stairs to the living room to the right and adding a 2-sided functional peninsula (complete with a range and wine racks) in place of the wall. One end of the peninsula T’s into a counter facing the gorgeous living room view of the surrounding woods. We stretched our design skills to the max to create a design with a significant amount of additional storage cabinets and more conveniently placed all-new appliances, while keeping a very open feel. The natural shaker vertical and stacked horizontal cabinets are contrasted with the dark Verde Peacock granite countertops creating a modern and clean, yet timeless look. The continuous backsplash of khaki glass subway tiles tie the soft and hard elements together. We replaced the dated fluorescent overhead light with an energy efficient LED whose curved glass and stainless steel elements mimic the range hood, and added super-slim dimmable under counter LED lighting. This kitchen now provides our clients with maximum function and style from a size-challenged space.
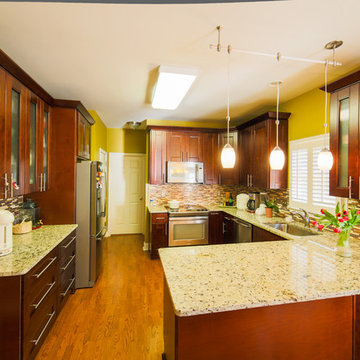
Idées déco pour une cuisine classique en U et bois foncé fermée et de taille moyenne avec un évier encastré, un placard avec porte à panneau encastré, un plan de travail en granite, une crédence multicolore, une crédence en carreau briquette, un électroménager en acier inoxydable, parquet clair, une péninsule et un sol marron.
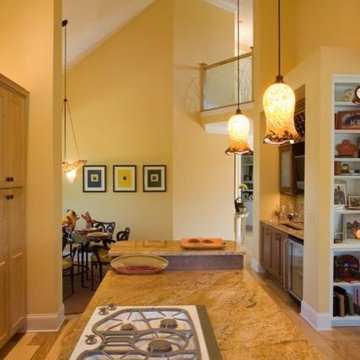
Inspiration pour une grande cuisine traditionnelle en U et bois clair fermée avec un évier encastré, un placard à porte shaker, un plan de travail en granite, une crédence beige, une crédence en mosaïque, un électroménager blanc, parquet clair, une péninsule et un sol beige.
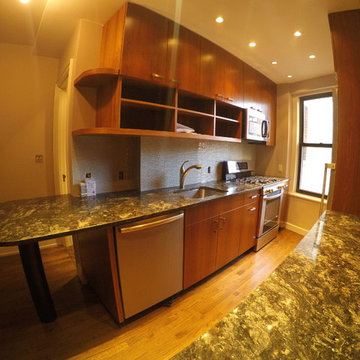
Kitchen remodel of a two bedroom apartment in the Upper West Side of Manhattan.
Réalisation d'une cuisine parallèle minimaliste en bois foncé fermée et de taille moyenne avec un évier encastré, un placard à porte plane, plan de travail en marbre, une crédence grise, une crédence en carreau de verre, un électroménager en acier inoxydable, parquet clair et une péninsule.
Réalisation d'une cuisine parallèle minimaliste en bois foncé fermée et de taille moyenne avec un évier encastré, un placard à porte plane, plan de travail en marbre, une crédence grise, une crédence en carreau de verre, un électroménager en acier inoxydable, parquet clair et une péninsule.
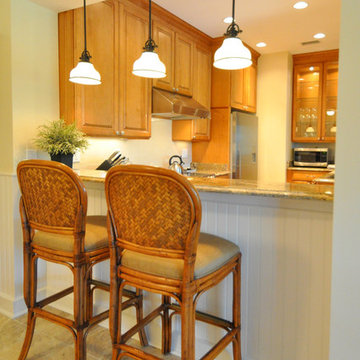
Charleston Design Works Photography
Cette photo montre une petite cuisine américaine bord de mer en bois brun et U avec un plan de travail en granite, un électroménager en acier inoxydable, un sol en bois brun, un placard à porte vitrée, une crédence beige, une crédence en carrelage métro et une péninsule.
Cette photo montre une petite cuisine américaine bord de mer en bois brun et U avec un plan de travail en granite, un électroménager en acier inoxydable, un sol en bois brun, un placard à porte vitrée, une crédence beige, une crédence en carrelage métro et une péninsule.
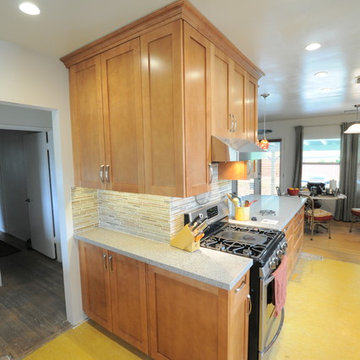
Idée de décoration pour une cuisine américaine parallèle tradition en bois brun de taille moyenne avec un évier encastré, un placard à porte shaker, un plan de travail en stratifié, une crédence multicolore, une crédence en carreau briquette, un électroménager en acier inoxydable et une péninsule.
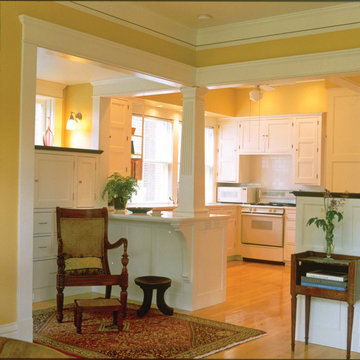
Architecture & Interior Design: David Heide Design Studio -- Photos: Alex Steinberg
Aménagement d'une cuisine classique en U fermée avec un placard avec porte à panneau encastré, des portes de placard blanches, une crédence blanche, une crédence en carrelage métro, un électroménager blanc, un sol en bois brun et une péninsule.
Aménagement d'une cuisine classique en U fermée avec un placard avec porte à panneau encastré, des portes de placard blanches, une crédence blanche, une crédence en carrelage métro, un électroménager blanc, un sol en bois brun et une péninsule.

Nichols Canyon remodel by Tim Braseth and Willow Glen Partners, completed 2006. Architect: Michael Allan Eldridge of West Edge Studios. Contractor: Art Lopez of D+Con Design Plus Construction. Designer: Tim Braseth. Flooring: solid oak. Cabinetry: vertical grain rift oak. Range by Viking. Integrated panel-front refrigerator by Sub-Zero. Sliders by Fleetwood. Custom dining table by Built, Inc. Vintage dining chairs by Milo Baughman for Thayer Coggin. Photo by Michael McCreary.
Idées déco de cuisines jaunes avec une péninsule
10