Idées déco de cuisines jaunes
Trier par :
Budget
Trier par:Populaires du jour
141 - 160 sur 1 536 photos
1 sur 3
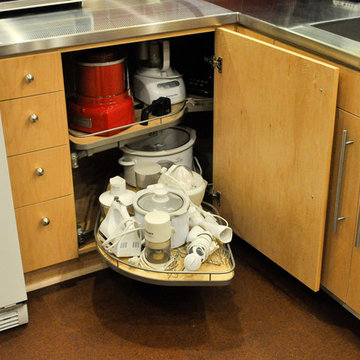
Walter Hofheinz
Aménagement d'une petite cuisine américaine parallèle contemporaine en bois clair avec un évier intégré, un placard à porte plane, un plan de travail en inox, une crédence rouge, une crédence en céramique, un électroménager en acier inoxydable et un sol en liège.
Aménagement d'une petite cuisine américaine parallèle contemporaine en bois clair avec un évier intégré, un placard à porte plane, un plan de travail en inox, une crédence rouge, une crédence en céramique, un électroménager en acier inoxydable et un sol en liège.
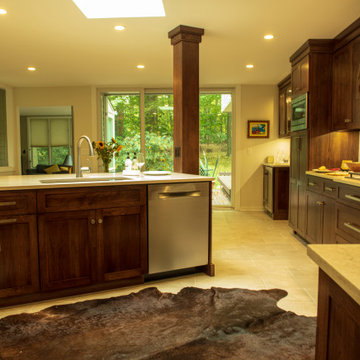
View from formal dining room to outside entertainment decking
Exemple d'une grande arrière-cuisine tendance en L et bois foncé avec un évier 2 bacs, un placard à porte shaker, un plan de travail en quartz modifié, une crédence blanche, une crédence en dalle de pierre, un électroménager en acier inoxydable, un sol en carrelage de porcelaine, îlot, un sol beige et un plan de travail blanc.
Exemple d'une grande arrière-cuisine tendance en L et bois foncé avec un évier 2 bacs, un placard à porte shaker, un plan de travail en quartz modifié, une crédence blanche, une crédence en dalle de pierre, un électroménager en acier inoxydable, un sol en carrelage de porcelaine, îlot, un sol beige et un plan de travail blanc.
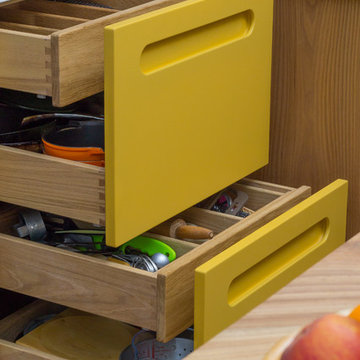
This Mid Century inspired kitchen was manufactured for a couple who definitely didn't want a traditional 'new' fitted kitchen as part of their extension to a 1930's house in a desirable Manchester suburb.
Practicality: A place for everything in the kitchen was on their wish list. This Set of 4 solid oak drawers behind 2 drawer fronts contains everything the keen cooks needed right where they needed it.
Photo: Ian Hampson
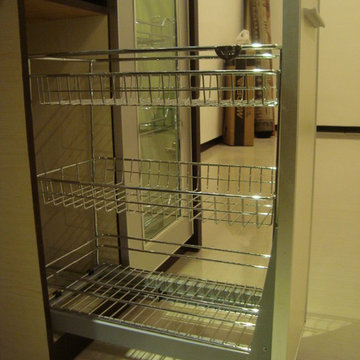
aluysia
Cette photo montre une petite arrière-cuisine moderne en bois foncé avec un évier 1 bac, un placard à porte plane, un plan de travail en granite, un électroménager en acier inoxydable et un sol en carrelage de céramique.
Cette photo montre une petite arrière-cuisine moderne en bois foncé avec un évier 1 bac, un placard à porte plane, un plan de travail en granite, un électroménager en acier inoxydable et un sol en carrelage de céramique.
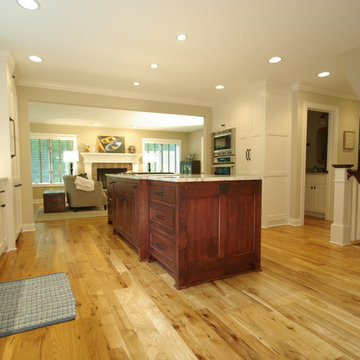
Kitchen renovation with hickory floors, white painted woodwork, and custom cabinets. Living room with new hickory hardwood and white painted mantle surround. (Erol Royal)
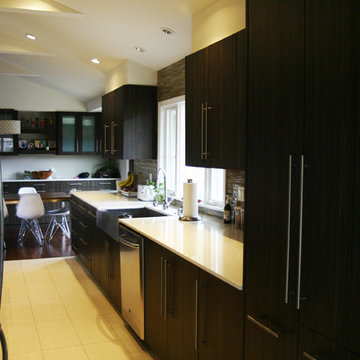
Idées déco pour une grande cuisine américaine parallèle moderne en bois foncé avec un évier de ferme, un placard à porte plane, un plan de travail en quartz modifié, une crédence multicolore, une crédence en carreau de verre, un électroménager en acier inoxydable, parquet en bambou et une péninsule.
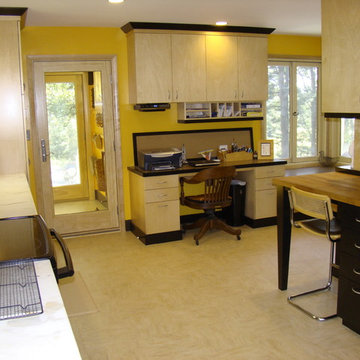
Photo by Robin Amorello CKD CAPS
Idée de décoration pour une grande cuisine vintage en U et bois clair fermée avec un évier intégré, un placard à porte plane, un plan de travail en bois, un électroménager en acier inoxydable, un sol en linoléum et aucun îlot.
Idée de décoration pour une grande cuisine vintage en U et bois clair fermée avec un évier intégré, un placard à porte plane, un plan de travail en bois, un électroménager en acier inoxydable, un sol en linoléum et aucun îlot.
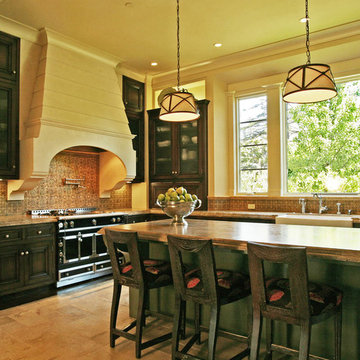
A California Mission-style home in Hillsborough was designed by the architect Farro Esslatt. The clients had an extensive contemporary collection and wanted a warm mix of contemporary and traditional furnishings.
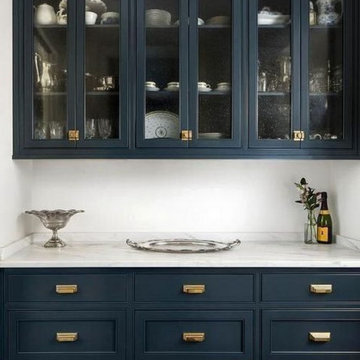
Inspiration pour une grande cuisine américaine traditionnelle avec un placard à porte affleurante, des portes de placard bleues, plan de travail en marbre, une crédence blanche, une crédence en marbre, parquet foncé, un sol marron et un plan de travail blanc.
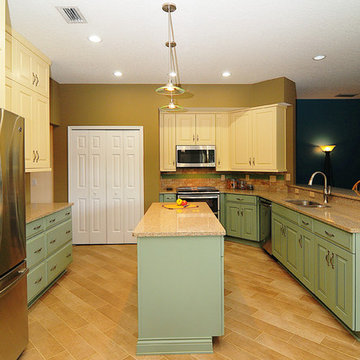
Rickie Agapito AOFOTOS.com
Réalisation d'une cuisine ouverte bohème en U de taille moyenne avec un évier encastré, un placard avec porte à panneau surélevé, des portes de placards vertess, un plan de travail en quartz modifié, une crédence beige, une crédence en carrelage de pierre, un électroménager en acier inoxydable, un sol en carrelage de porcelaine et îlot.
Réalisation d'une cuisine ouverte bohème en U de taille moyenne avec un évier encastré, un placard avec porte à panneau surélevé, des portes de placards vertess, un plan de travail en quartz modifié, une crédence beige, une crédence en carrelage de pierre, un électroménager en acier inoxydable, un sol en carrelage de porcelaine et îlot.
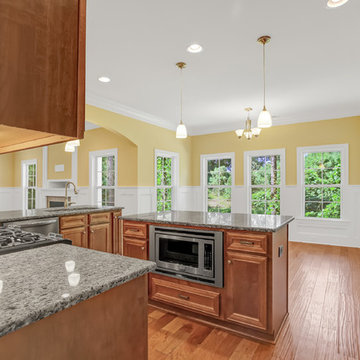
Réalisation d'une cuisine américaine tradition en U et bois brun de taille moyenne avec un évier 2 bacs, un placard avec porte à panneau encastré, un plan de travail en granite, une crédence beige, une crédence en carrelage de pierre, un électroménager en acier inoxydable, un sol en bois brun et îlot.
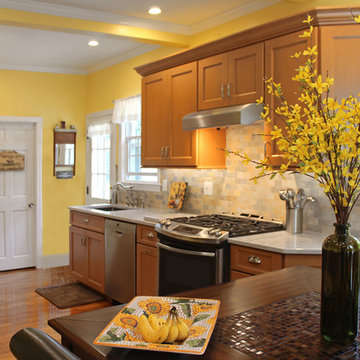
Idée de décoration pour une grande cuisine américaine parallèle tradition en bois brun avec un évier encastré, un placard à porte shaker, un plan de travail en quartz modifié, une crédence grise, une crédence en carreau de porcelaine, un électroménager en acier inoxydable, un sol en bois brun et aucun îlot.
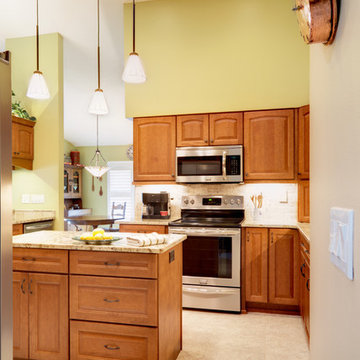
A beautiful, warm oak kitchen we recently completed. This kitchen features solid wood Wellborn oak cabinets, beautiful granite countertops, LED undercabinet and accent lighting, new porcelain tile floors, a travertine backsplash, and more storage space than you know what to do with. We had a great time working with a couple of our favorite clients on this project!
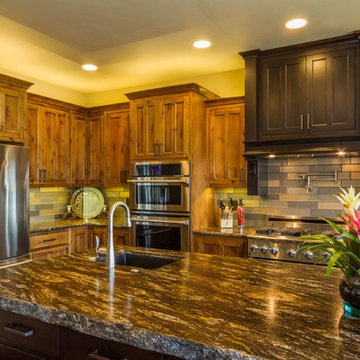
Inspiration pour une cuisine ouverte traditionnelle en L et bois foncé de taille moyenne avec un évier encastré, un placard à porte shaker, un plan de travail en granite, une crédence multicolore, une crédence en carreau de verre, un électroménager en acier inoxydable, parquet foncé, îlot et un sol marron.
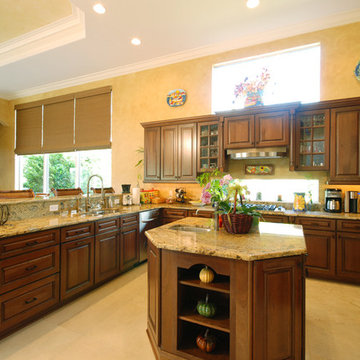
Kitchen with cherry cabinets, granite countertops, 4 stool bar, island with sink, double oven, expansive design
Idées déco pour une grande cuisine américaine classique en U et bois foncé avec un évier 2 bacs, un placard avec porte à panneau surélevé, un plan de travail en granite, une crédence rouge, une crédence en céramique, un électroménager en acier inoxydable, un sol en carrelage de céramique et îlot.
Idées déco pour une grande cuisine américaine classique en U et bois foncé avec un évier 2 bacs, un placard avec porte à panneau surélevé, un plan de travail en granite, une crédence rouge, une crédence en céramique, un électroménager en acier inoxydable, un sol en carrelage de céramique et îlot.
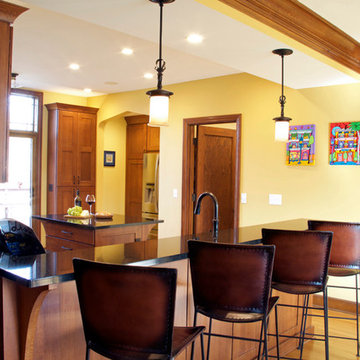
Pinot Gallery Photography by Allison Lord
This turn of the century Tudor home was amazing in every way except for the kitchen. It had dated 1970's green stained cabinets and a layout that was awkward and unappealing. The narrow island held the cooktop and there was little prep room. The island also held a compact 24" undercounter oven that was the only oven in the kitchen. This kitchen did not work well for this family of four that loves to entertain guests. The homeowners, after looking at several potential kitchen plans, decided removing the dining room wall was the best option! It allowed for an additional 30" of space for the kitchen and would flood the kitchen with lots of natural light from the expanse of dining room windows. In the back hall staircase, we had room for another length of cabinets which now houses a broom closet and a microwave prep area. A recessed niche became the new home for food storage, with the refrigerator and two tall pantries with rollout shelving. The backs and sides of the island and peninsula have matching doorstyle wainscotting. Supporting the Black Pearl granite, we installed Mission style corbels. The dark autumn with ebony glaze, quartersawn oak cabinets match the homes decor very well. Th e kitchen is transitional in nature. It reflects the original home's charm with a modern feel.
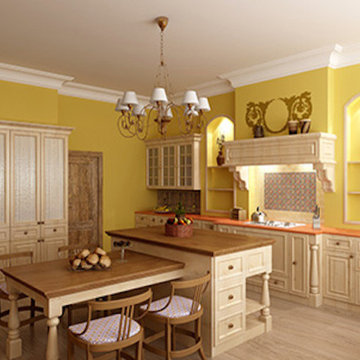
Idées déco pour une grande cuisine encastrable classique avec un placard avec porte à panneau encastré, des portes de placard blanches, un plan de travail en bois, parquet clair et îlot.
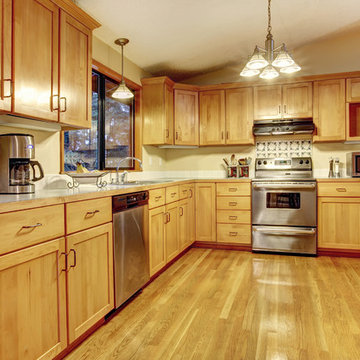
Shutterstock
Exemple d'une cuisine ouverte chic en L et bois clair de taille moyenne avec un évier posé, un placard à porte shaker, un plan de travail en stratifié, une crédence multicolore, une crédence en céramique, un électroménager en acier inoxydable, parquet clair, aucun îlot, un sol marron et un plan de travail blanc.
Exemple d'une cuisine ouverte chic en L et bois clair de taille moyenne avec un évier posé, un placard à porte shaker, un plan de travail en stratifié, une crédence multicolore, une crédence en céramique, un électroménager en acier inoxydable, parquet clair, aucun îlot, un sol marron et un plan de travail blanc.
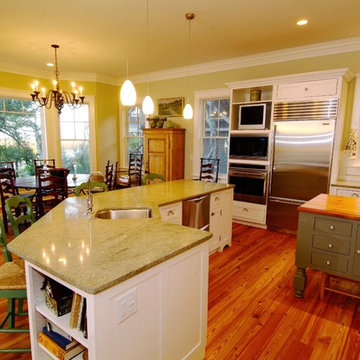
Sam Holland
Cette photo montre une grande cuisine américaine chic en L avec un évier encastré, un placard à porte shaker, des portes de placard blanches, un plan de travail en quartz modifié, un électroménager en acier inoxydable, parquet clair, 2 îlots, un sol marron et un plan de travail multicolore.
Cette photo montre une grande cuisine américaine chic en L avec un évier encastré, un placard à porte shaker, des portes de placard blanches, un plan de travail en quartz modifié, un électroménager en acier inoxydable, parquet clair, 2 îlots, un sol marron et un plan de travail multicolore.
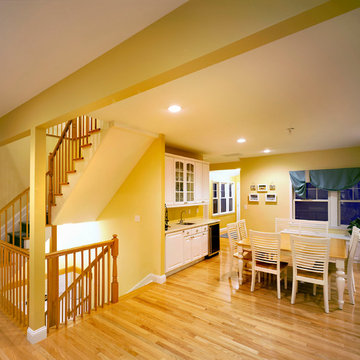
Zbig Jedrus
Réalisation d'une cuisine américaine tradition en L de taille moyenne avec un évier de ferme, un placard avec porte à panneau surélevé, des portes de placard blanches, un plan de travail en stéatite, une crédence jaune, une crédence en bois, un électroménager en acier inoxydable, parquet clair et aucun îlot.
Réalisation d'une cuisine américaine tradition en L de taille moyenne avec un évier de ferme, un placard avec porte à panneau surélevé, des portes de placard blanches, un plan de travail en stéatite, une crédence jaune, une crédence en bois, un électroménager en acier inoxydable, parquet clair et aucun îlot.
Idées déco de cuisines jaunes
8