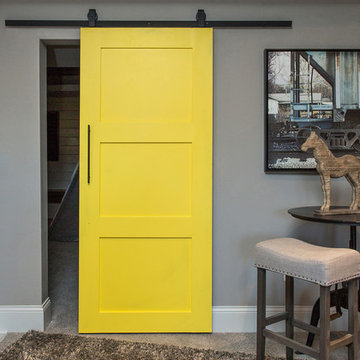Idées déco de cuisines jaunes
Trier par :
Budget
Trier par:Populaires du jour
121 - 140 sur 1 542 photos
1 sur 3
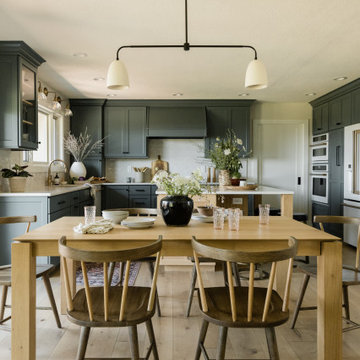
Aménagement d'une cuisine américaine classique en U de taille moyenne avec un évier encastré, une crédence blanche, un électroménager blanc, parquet clair, îlot et un plan de travail blanc.
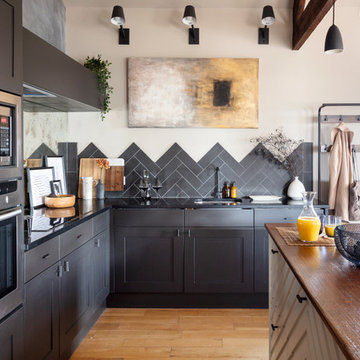
Repainting your kitchen cabinets and adding some interesting door handles can make such a big difference! We paired that with a chevron pattern tile splash back and we are loving the result.
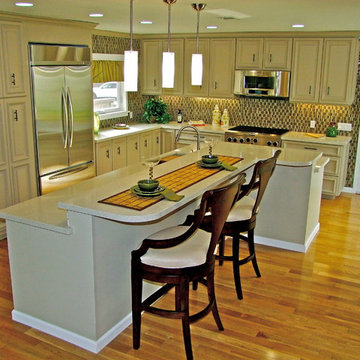
October 5 Fine Home Builders
Inspiration pour une cuisine ouverte traditionnelle en L de taille moyenne avec un évier 1 bac, un placard avec porte à panneau surélevé, des portes de placard beiges, un plan de travail en quartz, une crédence multicolore, une crédence en feuille de verre, un électroménager en acier inoxydable, un sol en bois brun, îlot et un sol marron.
Inspiration pour une cuisine ouverte traditionnelle en L de taille moyenne avec un évier 1 bac, un placard avec porte à panneau surélevé, des portes de placard beiges, un plan de travail en quartz, une crédence multicolore, une crédence en feuille de verre, un électroménager en acier inoxydable, un sol en bois brun, îlot et un sol marron.
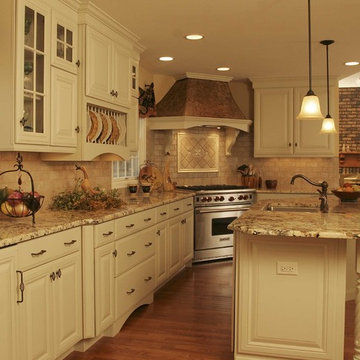
This traditional french country kitchen gives these homeowners plenty of countertop space for food prep and entertaining, while increasing the functionality and flow of the space. The kitchen island is perfect for entertaining or spending time with family and friends, while maximizing the storage potential in this white cabinet kitchen.
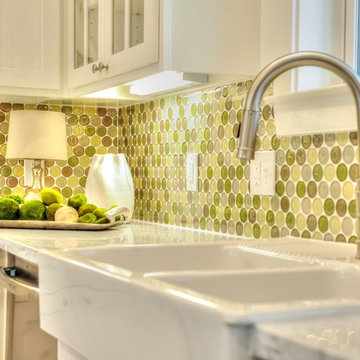
MyMLSpix.com
Inspiration pour une cuisine craftsman en U de taille moyenne avec un évier de ferme, des portes de placard blanches, plan de travail en marbre, une crédence verte, une crédence en carreau de verre, un électroménager en acier inoxydable, une péninsule, un placard à porte shaker, un sol en bois brun et un sol marron.
Inspiration pour une cuisine craftsman en U de taille moyenne avec un évier de ferme, des portes de placard blanches, plan de travail en marbre, une crédence verte, une crédence en carreau de verre, un électroménager en acier inoxydable, une péninsule, un placard à porte shaker, un sol en bois brun et un sol marron.

Peter Rymwid photography
Idée de décoration pour une cuisine américaine encastrable tradition en L de taille moyenne avec un évier de ferme, un placard à porte affleurante, des portes de placard jaunes, un plan de travail en stéatite, une crédence jaune, une crédence en mosaïque, un sol en ardoise, îlot et un sol marron.
Idée de décoration pour une cuisine américaine encastrable tradition en L de taille moyenne avec un évier de ferme, un placard à porte affleurante, des portes de placard jaunes, un plan de travail en stéatite, une crédence jaune, une crédence en mosaïque, un sol en ardoise, îlot et un sol marron.

View of Hidden Kitchen Sink & Picture Window
To Download the Brochure For E2 Architecture and Interiors’ Award Winning Project
The Pavilion Eco House, Blackheath
Please Paste the Link Below Into Your Browser http://www.e2architecture.com/downloads/
Winner of the Evening Standard's New Homes Eco + Living Award 2015 and Voted the UK's Top Eco Home in the Guardian online 2014.
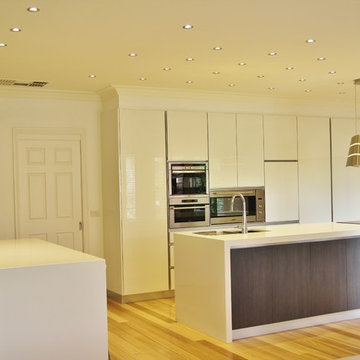
This modern kitchen features a sleek shadow-line look which creates a very minimalistic look to the space. The island bench is completed by two drop sides which is mirrored on the second island adjacent. The island is the work station of this kitchen with the sink and induction cook top being included on it, which meant a suspended range hood needed to be used. Gloss white with a dark timber veneer feature was used along with aluminium shadow lines which eliminated all handles.

When a client tells us they’re a mid-century collector and long for a kitchen design unlike any other we are only too happy to oblige. This kitchen is saturated in mid-century charm and its custom features make it difficult to pin-point our favorite aspect!
Cabinetry
We had the pleasure of partnering with one of our favorite Denver cabinet shops to make our walnut dreams come true! We were able to include a multitude of custom features in this kitchen including frosted glass doors in the island, open cubbies, a hidden cutting board, and great interior cabinet storage. But what really catapults these kitchen cabinets to the next level is the eye-popping angled wall cabinets with sliding doors, a true throwback to the magic of the mid-century kitchen. Streamline brushed brass cabinetry pulls provided the perfect lux accent against the handsome walnut finish of the slab cabinetry doors.
Tile
Amidst all the warm clean lines of this mid-century kitchen we wanted to add a splash of color and pattern, and a funky backsplash tile did the trick! We utilized a handmade yellow picket tile with a high variation to give us a bit of depth; and incorporated randomly placed white accent tiles for added interest and to compliment the white sliding doors of the angled cabinets, helping to bring all the materials together.
Counter
We utilized a quartz along the counter tops that merged lighter tones with the warm tones of the cabinetry. The custom integrated drain board (in a starburst pattern of course) means they won’t have to clutter their island with a large drying rack. As an added bonus, the cooktop is recessed into the counter, to create an installation flush with the counter surface.
Stair Rail
Not wanting to miss an opportunity to add a touch of geometric fun to this home, we designed a custom steel handrail. The zig-zag design plays well with the angles of the picket tiles and the black finish ties in beautifully with the black metal accents in the kitchen.
Lighting
We removed the original florescent light box from this kitchen and replaced it with clean recessed lights with accents of recessed undercabinet lighting and a terrifically vintage fixture over the island that pulls together the black and brushed brass metal finishes throughout the space.
This kitchen has transformed into a strikingly unique space creating the perfect home for our client’s mid-century treasures.
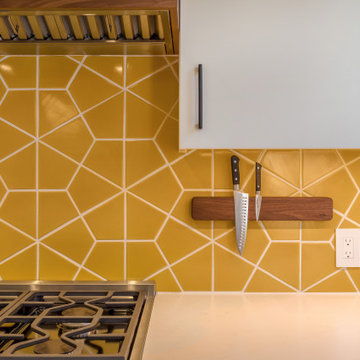
Aménagement d'une cuisine américaine rétro en U de taille moyenne avec un évier encastré, un placard à porte plane, des portes de placard blanches, un plan de travail en quartz modifié, une crédence jaune, une crédence en céramique, un électroménager en acier inoxydable, un sol en bois brun, îlot, un sol marron, un plan de travail blanc et un plafond en lambris de bois.

This house had a large water damage and black mold in the bathroom and kitchen area for years and no one took care of it. When we first came in we called a remediation company to remove the black mold and to keep the place safe for the owner and her children. After remediation process was done we start complete demolition process to the kitchen, bathroom, and floors around the house. we rewired the whole house and upgraded the panel box to 200amp. installed R38 insulation in the attic. replaced the AC and upgraded to 3.5 tons. Replaced the entire floors with laminate floors. open up the wall between the living room and the kitchen, creating open space. painting the interior house. installing new kitchen cabinets and counter top. installing appliances. Remodel the bathroom completely. Remodel the front yard and installing artificial grass and river stones. painting the front and side walls of the house. replacing the roof completely with cool roof asphalt shingles.
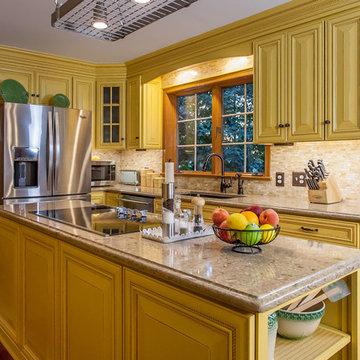
Stephen R. in York, PA wanted to add some light and color to his dull, outdated kitchen. We removed a soffit and added new custom DeWils cabinetry in a Jaurez Flower painted finish with glaze. A Cambria quartz countertop was installed in Linwood. A neutral tile backsplash was added to complete the look. What a bright and cheery place to spend time with family and friends!
Elliot Quintin

This built-in hutch is the perfect place to show off fine china and family heirlooms.
Exemple d'une grande cuisine craftsman en U fermée avec un évier de ferme, un placard à porte shaker, des portes de placard jaunes, un plan de travail en quartz modifié, une crédence multicolore, une crédence en carrelage métro, un électroménager en acier inoxydable, parquet clair, îlot et un plan de travail gris.
Exemple d'une grande cuisine craftsman en U fermée avec un évier de ferme, un placard à porte shaker, des portes de placard jaunes, un plan de travail en quartz modifié, une crédence multicolore, une crédence en carrelage métro, un électroménager en acier inoxydable, parquet clair, îlot et un plan de travail gris.

Mustard color cabinets with copper and teak countertops. Basque slate floor from Ann Sacks Tile. Project Location Batavia, IL
Cette photo montre une petite cuisine parallèle et encastrable nature fermée avec un évier de ferme, des portes de placard jaunes, un plan de travail en cuivre, une crédence jaune, un sol en ardoise, aucun îlot, un placard à porte shaker et un plan de travail rouge.
Cette photo montre une petite cuisine parallèle et encastrable nature fermée avec un évier de ferme, des portes de placard jaunes, un plan de travail en cuivre, une crédence jaune, un sol en ardoise, aucun îlot, un placard à porte shaker et un plan de travail rouge.
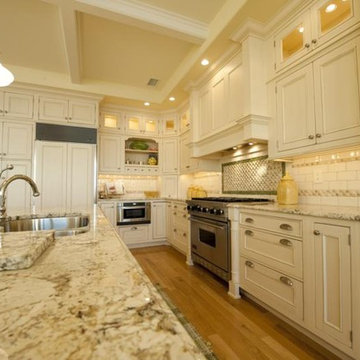
The kitchen features a coffered ceiling, Everest "Bianco Romano" granite countertops and subway wall tile. The upper built-in cabinets feature hockey puck lights.
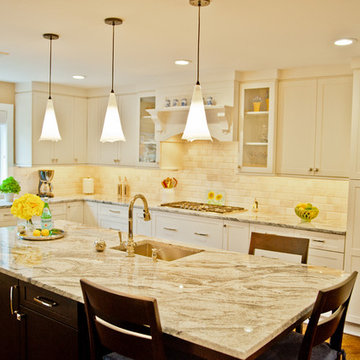
View of the kitchen island
Idées déco pour une grande cuisine américaine classique en U avec des portes de placard blanches, une crédence en carrelage métro, un électroménager en acier inoxydable, îlot, un évier encastré, un placard à porte shaker, un plan de travail en granite, une crédence blanche et parquet foncé.
Idées déco pour une grande cuisine américaine classique en U avec des portes de placard blanches, une crédence en carrelage métro, un électroménager en acier inoxydable, îlot, un évier encastré, un placard à porte shaker, un plan de travail en granite, une crédence blanche et parquet foncé.
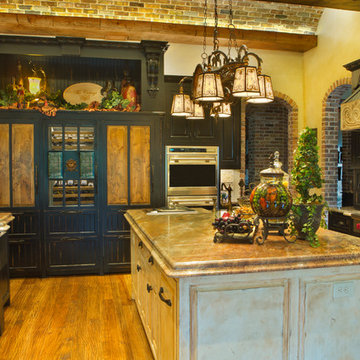
Réalisation d'une grande cuisine américaine chalet en U avec un évier encastré, un placard avec porte à panneau surélevé, des portes de placard noires, un plan de travail en granite, une crédence beige, une crédence en céramique, un électroménager en acier inoxydable, un sol en bois brun et 2 îlots.
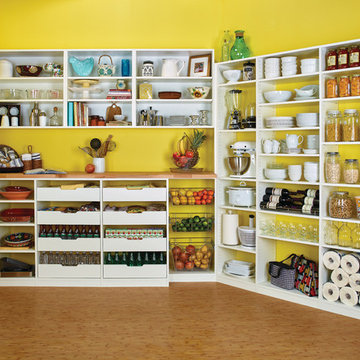
Inspiration pour une grande arrière-cuisine rustique en U avec un placard sans porte, des portes de placard blanches, une crédence jaune et parquet clair.
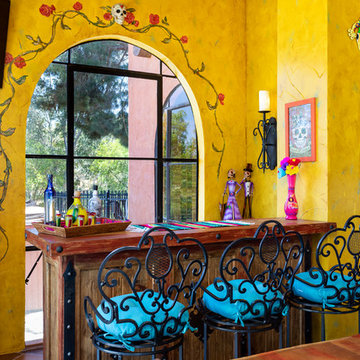
Do we have your attention now? ?A kitchen with a theme is always fun to design and this colorful Escondido kitchen remodel took it to the next level in the best possible way. Our clients desired a larger kitchen with a Day of the Dead theme - this meant color EVERYWHERE! Cabinets, appliances and even custom powder-coated plumbing fixtures. Every day is a fiesta in this stunning kitchen and our clients couldn't be more pleased. Artistic, hand-painted murals, custom lighting fixtures, an antique-looking stove, and more really bring this entire kitchen together. The huge arched windows allow natural light to flood this space while capturing a gorgeous view. This is by far one of our most creative projects to date and we love that it truly demonstrates that you are only limited by your imagination. Whatever your vision is for your home, we can help bring it to life. What do you think of this colorful kitchen?
Idées déco de cuisines jaunes
7
