Idées déco de cuisines linéaires avec des portes de placard bleues
Trier par :
Budget
Trier par:Populaires du jour
61 - 80 sur 3 554 photos
1 sur 3

raumhohe Einbauküche
Foto: Reuter Schoger
Réalisation d'une grande cuisine ouverte linéaire, encastrable et grise et blanche minimaliste avec un évier 2 bacs, un placard à porte plane, des portes de placard bleues, un plan de travail en bois, une crédence bleue, un sol en terrazzo, îlot, un sol gris, un plan de travail marron et un plafond à caissons.
Réalisation d'une grande cuisine ouverte linéaire, encastrable et grise et blanche minimaliste avec un évier 2 bacs, un placard à porte plane, des portes de placard bleues, un plan de travail en bois, une crédence bleue, un sol en terrazzo, îlot, un sol gris, un plan de travail marron et un plafond à caissons.

The Royal Mile Kitchen perfects the collaboration between contemporary & character features in this beautiful, historic home. The kitchen uses a clean and fresh colour scheme with White Quartz worktops and Inchyra Blue painted handleless cabinets throughout. The ultra-sleek large island provides a stunning centrepiece and makes a statement with its wraparound worktop. A convenient seating area is cleverly created around the island, allowing the perfect space for informal dining.
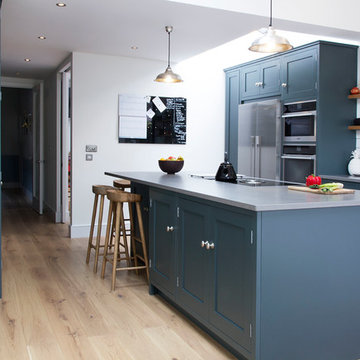
Cette image montre une petite cuisine linéaire design avec un placard avec porte à panneau encastré, des portes de placard bleues, un plan de travail en béton, une crédence blanche, une crédence en carrelage métro, un électroménager en acier inoxydable, parquet clair, îlot, un sol beige et un plan de travail gris.
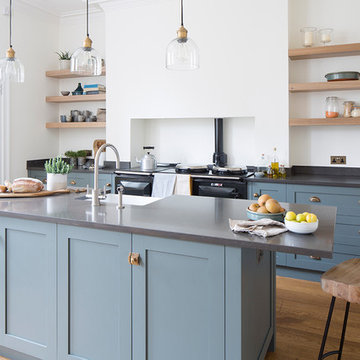
Murray and Murray - Designers and Makers of Bespoke Kitchens and Interiors. Photography: Kevin McCollum
Exemple d'une cuisine américaine linéaire chic de taille moyenne avec un évier de ferme, un placard à porte shaker, des portes de placard bleues, un plan de travail en quartz modifié, un électroménager noir, îlot, une crédence blanche et un sol en bois brun.
Exemple d'une cuisine américaine linéaire chic de taille moyenne avec un évier de ferme, un placard à porte shaker, des portes de placard bleues, un plan de travail en quartz modifié, un électroménager noir, îlot, une crédence blanche et un sol en bois brun.
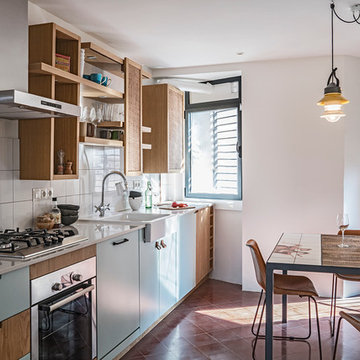
Margaret Stepien
Réalisation d'une petite cuisine américaine linéaire méditerranéenne avec un évier 1 bac, un placard sans porte, des portes de placard bleues, un plan de travail en quartz modifié, une crédence blanche, une crédence en céramique, un électroménager en acier inoxydable, sol en béton ciré et aucun îlot.
Réalisation d'une petite cuisine américaine linéaire méditerranéenne avec un évier 1 bac, un placard sans porte, des portes de placard bleues, un plan de travail en quartz modifié, une crédence blanche, une crédence en céramique, un électroménager en acier inoxydable, sol en béton ciré et aucun îlot.
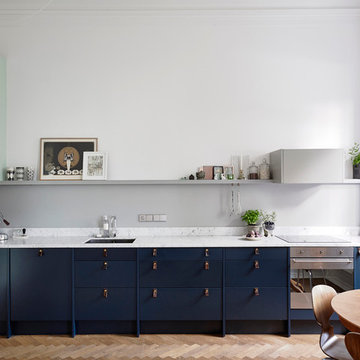
Anders Bergstedt
Aménagement d'une cuisine américaine linéaire scandinave de taille moyenne avec un évier encastré, des portes de placard bleues, une crédence grise, un électroménager en acier inoxydable, parquet clair, aucun îlot, un placard à porte plane et plan de travail en marbre.
Aménagement d'une cuisine américaine linéaire scandinave de taille moyenne avec un évier encastré, des portes de placard bleues, une crédence grise, un électroménager en acier inoxydable, parquet clair, aucun îlot, un placard à porte plane et plan de travail en marbre.
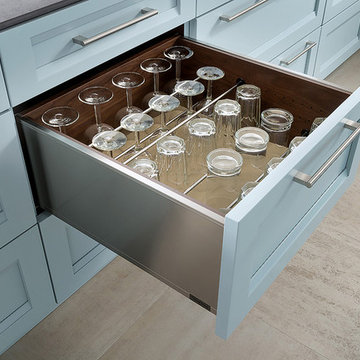
Deep drawer storage for glassware with aluminum rods to hold glasses in place. The interior of the cabinet features a walnut finish. All cabinets are Wood-Mode 84 featuring the Linear Recessed door style on Maple with the Aqua Shade finish. Flooring by Daltile.

Builder: J. Peterson Homes
Interior Design: Vision Interiors by Visbeen
Photographer: Ashley Avila Photography
The best of the past and present meet in this distinguished design. Custom craftsmanship and distinctive detailing give this lakefront residence its vintage flavor while an open and light-filled floor plan clearly mark it as contemporary. With its interesting shingled roof lines, abundant windows with decorative brackets and welcoming porch, the exterior takes in surrounding views while the interior meets and exceeds contemporary expectations of ease and comfort. The main level features almost 3,000 square feet of open living, from the charming entry with multiple window seats and built-in benches to the central 15 by 22-foot kitchen, 22 by 18-foot living room with fireplace and adjacent dining and a relaxing, almost 300-square-foot screened-in porch. Nearby is a private sitting room and a 14 by 15-foot master bedroom with built-ins and a spa-style double-sink bath with a beautiful barrel-vaulted ceiling. The main level also includes a work room and first floor laundry, while the 2,165-square-foot second level includes three bedroom suites, a loft and a separate 966-square-foot guest quarters with private living area, kitchen and bedroom. Rounding out the offerings is the 1,960-square-foot lower level, where you can rest and recuperate in the sauna after a workout in your nearby exercise room. Also featured is a 21 by 18-family room, a 14 by 17-square-foot home theater, and an 11 by 12-foot guest bedroom suite.
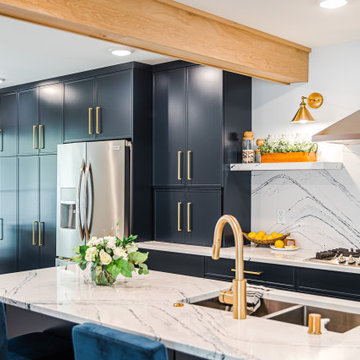
Réalisation d'une cuisine américaine linéaire minimaliste de taille moyenne avec un évier encastré, un placard à porte shaker, des portes de placard bleues, un plan de travail en quartz modifié, une crédence blanche, une crédence en quartz modifié, un électroménager en acier inoxydable, un sol en vinyl, îlot, un sol marron et un plan de travail blanc.
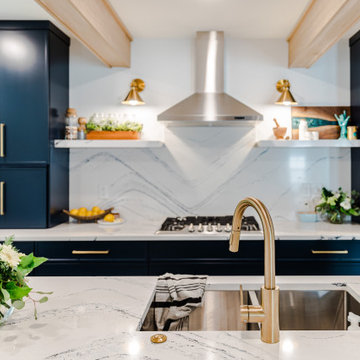
Cette image montre une cuisine américaine linéaire minimaliste de taille moyenne avec un évier encastré, un placard à porte shaker, des portes de placard bleues, un plan de travail en quartz modifié, une crédence blanche, une crédence en quartz modifié, un électroménager en acier inoxydable, un sol en vinyl, îlot, un sol marron et un plan de travail blanc.
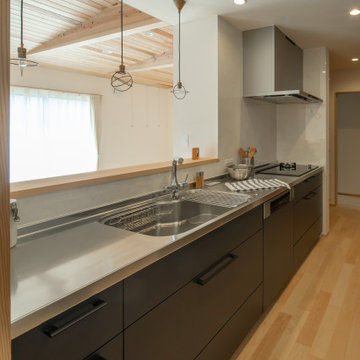
Idées déco pour une cuisine linéaire avec des portes de placard bleues, un plan de travail en inox et une crédence blanche.
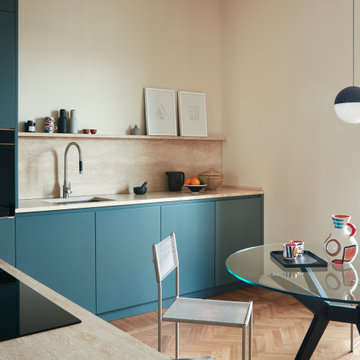
Vista della cucina
Aménagement d'une cuisine linéaire contemporaine fermée et de taille moyenne avec des portes de placard bleues, plan de travail en marbre, une crédence en marbre, un électroménager noir, parquet clair et îlot.
Aménagement d'une cuisine linéaire contemporaine fermée et de taille moyenne avec des portes de placard bleues, plan de travail en marbre, une crédence en marbre, un électroménager noir, parquet clair et îlot.

Aménagement d'une petite cuisine ouverte linéaire scandinave avec un évier posé, un placard à porte shaker, des portes de placard bleues, un plan de travail en bois, une crédence en céramique, un électroménager en acier inoxydable, un sol en carrelage de céramique, aucun îlot, un sol bleu, un plan de travail marron et un plafond décaissé.
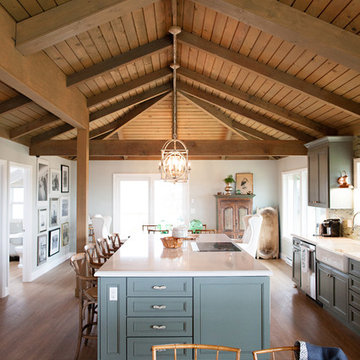
by What Shanni Saw
Réalisation d'une grande cuisine ouverte linéaire marine avec un évier de ferme, un placard avec porte à panneau encastré, des portes de placard bleues, plan de travail en marbre, une crédence verte, une crédence en carreau briquette, un électroménager en acier inoxydable, parquet foncé et îlot.
Réalisation d'une grande cuisine ouverte linéaire marine avec un évier de ferme, un placard avec porte à panneau encastré, des portes de placard bleues, plan de travail en marbre, une crédence verte, une crédence en carreau briquette, un électroménager en acier inoxydable, parquet foncé et îlot.

Idée de décoration pour une cuisine ouverte linéaire minimaliste de taille moyenne avec un évier encastré, un placard à porte plane, des portes de placard bleues, un plan de travail en granite, une crédence marron, un électroménager en acier inoxydable, parquet foncé, îlot, une crédence en mosaïque, un sol marron et un plan de travail marron.
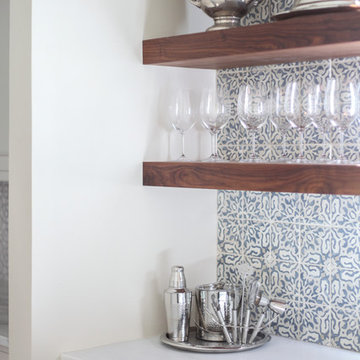
Mekenzie France Photography
Cette image montre une petite cuisine linéaire traditionnelle avec un évier encastré, un placard avec porte à panneau encastré, des portes de placard bleues, plan de travail en marbre, une crédence bleue, une crédence en carreau de porcelaine, un électroménager en acier inoxydable et un sol en bois brun.
Cette image montre une petite cuisine linéaire traditionnelle avec un évier encastré, un placard avec porte à panneau encastré, des portes de placard bleues, plan de travail en marbre, une crédence bleue, une crédence en carreau de porcelaine, un électroménager en acier inoxydable et un sol en bois brun.
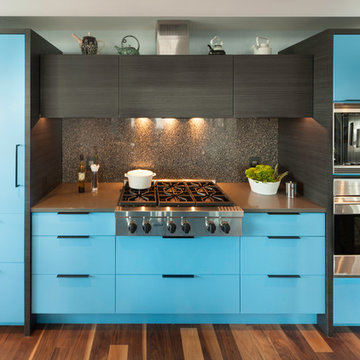
Located in Center City, this Philadelphia condo takes color to a whole new level. The kitchen cabinetry is a mixture of blue painted wood and black melamine cabinets. The countertops and backsplash are made from different quartz products to tie everything together.
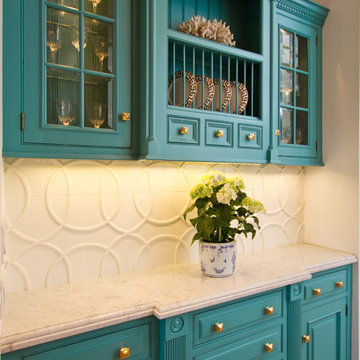
Réalisation d'une cuisine linéaire design de taille moyenne avec un placard avec porte à panneau surélevé, des portes de placard bleues, un plan de travail en granite et une crédence blanche.
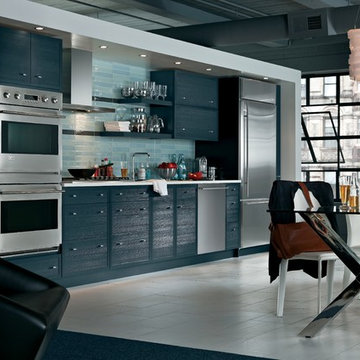
A one-wall kitchen is basic in design, but that doesn’t mean it has to be one-dimensional. This contemporary kitchen makes a dramatic statement with a distinct stratum of texture and color that lends depth and visual interest to the space.
Ann Sacks® tiles in two similar tones form the backsplash. A few of the tiles extend from wall-mounted shelves, making it hard to tell at a glance where the shelves begin and end. Other tiles form a perfect row with the 1-1/2-inch-thick horizontal canopy of the Monogram® stainless steel chimney hood.
Intriguing linear effects can also be seen on the Bentwood® custom cabinets, which have been painted and sanded multiple times to achieve a weathered effect. Fabrique™ floor tiles from Daltile® have a textured appearance that’s in striking contrast with the cabinets, which are punctuated by simple chrome knobs.
A 3form® light fixture, a large yet airy and light piece comprised of overlapping ribbons of resin, provides an artful focal point in the one-wall kitchen. The light installation, along with the flooring and white ceiling, brings softness to the kitchen’s overall linearity.
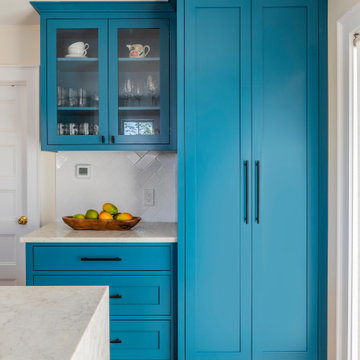
Exemple d'une cuisine américaine linéaire éclectique de taille moyenne avec un évier de ferme, un placard à porte shaker, des portes de placard bleues, un plan de travail en quartz modifié, une crédence blanche, une crédence en céramique, un électroménager en acier inoxydable, parquet clair, îlot, un sol marron et un plan de travail blanc.
Idées déco de cuisines linéaires avec des portes de placard bleues
4