Idées déco de cuisines linéaires avec un sol en terrazzo
Trier par :
Budget
Trier par:Populaires du jour
1 - 20 sur 270 photos
1 sur 3

Ce projet de rénovation est sans doute un des plus beaux exemples prouvant qu’on peut allier fonctionnalité, simplicité et esthétisme. On appréciera la douce atmosphère de l’appartement grâce aux tons pastels qu’on retrouve dans la majorité des pièces. Notre coup de cœur : cette cuisine, d’un bleu élégant et original, nichée derrière une jolie verrière blanche.

Idée de décoration pour une petite cuisine linéaire et encastrable design avec un évier posé, un placard à porte plane, des portes de placard noires, une crédence noire, un sol en terrazzo, aucun îlot, un sol gris et plan de travail noir.

Cette image montre une cuisine américaine linéaire urbaine avec un évier intégré, un placard sans porte, un plan de travail en inox, un électroménager en acier inoxydable, un sol en terrazzo, un sol gris et un plan de travail gris.
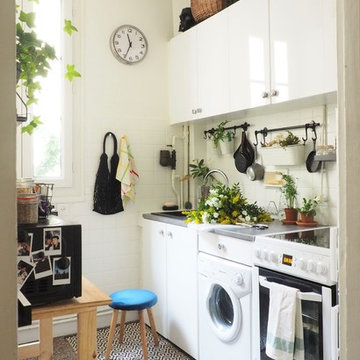
Photo : Julie Dall'omo
Exemple d'une petite cuisine linéaire tendance avec des portes de placard blanches, une crédence blanche, un sol en terrazzo, un sol gris, un plan de travail gris, un évier posé, un placard à porte plane et un électroménager blanc.
Exemple d'une petite cuisine linéaire tendance avec des portes de placard blanches, une crédence blanche, un sol en terrazzo, un sol gris, un plan de travail gris, un évier posé, un placard à porte plane et un électroménager blanc.

Alex Maguire Photography
One of the nicest thing that can happen as an architect is that a client returns to you because they enjoyed working with us so much the first time round. Having worked on the bathroom in 2016 we were recently asked to look at the kitchen and to advice as to how we could extend into the garden without completely invading the space. We wanted to be able to "sit in the kitchen and still be sitting in the garden".
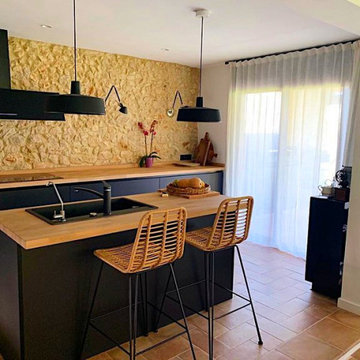
Aménagement d'une petite cuisine américaine linéaire montagne en bois vieilli avec un évier posé, un placard sans porte, un plan de travail en bois, une crédence marron, un sol en terrazzo, îlot et un plan de travail beige.

Cette image montre une petite cuisine américaine linéaire design en bois foncé avec un évier encastré, un placard à porte plane, un plan de travail en quartz modifié, une crédence verte, une crédence en céramique, un électroménager en acier inoxydable, un sol en terrazzo, aucun îlot, un sol blanc et un plan de travail blanc.

Idées déco pour une cuisine ouverte linéaire contemporaine de taille moyenne avec un évier posé, un placard à porte affleurante, des portes de placard bleues, un plan de travail en terrazzo, une crédence métallisée, une crédence en feuille de verre, un électroménager noir, un sol en terrazzo, îlot, un sol blanc, un plan de travail blanc et un plafond à caissons.

Exemple d'une petite cuisine américaine linéaire scandinave avec un placard à porte plane, des portes de placard blanches, un plan de travail en bois, une crédence blanche et un sol en terrazzo.
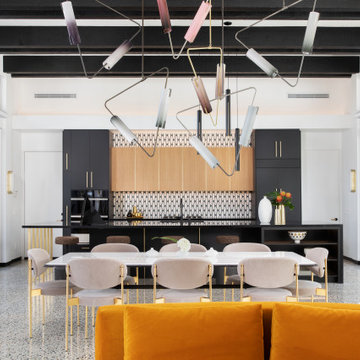
March 2020 marked the launch of LIVDEN, a curated line of innovative decorative tiles made from 60-100% recycled materials. In the months leading up to our launch, we were approached by Palm Springs design firm, Juniper House, for a collaboration on one of the featured homes of 2020 Modernism Week, the Mesa Modern.
The LUNA series in the Medallion color on 12x12 Crystallized Terrazzo tile was featured as the main kitchen's backsplash. The LUNA was paired with matte black cabinetry, brass hardware, and custom mid-century lighting installations. The main kitchen was packed with color, texture and modern design elements.

raumhohe Einbauküche
Foto: Reuter Schoger
Réalisation d'une grande cuisine ouverte linéaire, encastrable et grise et blanche minimaliste avec un évier 2 bacs, un placard à porte plane, des portes de placard bleues, un plan de travail en bois, une crédence bleue, un sol en terrazzo, îlot, un sol gris, un plan de travail marron et un plafond à caissons.
Réalisation d'une grande cuisine ouverte linéaire, encastrable et grise et blanche minimaliste avec un évier 2 bacs, un placard à porte plane, des portes de placard bleues, un plan de travail en bois, une crédence bleue, un sol en terrazzo, îlot, un sol gris, un plan de travail marron et un plafond à caissons.
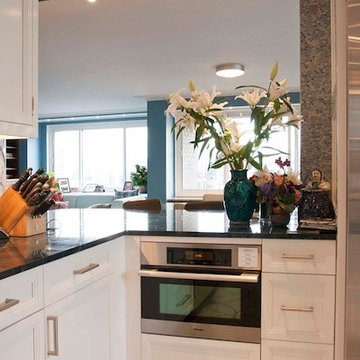
This project was a full-gut renovation on a Upper East Side Apartment combination.
Réalisation d'une cuisine linéaire vintage fermée et de taille moyenne avec un évier encastré, un placard avec porte à panneau encastré, des portes de placard blanches, un plan de travail en quartz modifié, une crédence bleue, une crédence en mosaïque, un électroménager en acier inoxydable, un sol en terrazzo, un sol blanc et îlot.
Réalisation d'une cuisine linéaire vintage fermée et de taille moyenne avec un évier encastré, un placard avec porte à panneau encastré, des portes de placard blanches, un plan de travail en quartz modifié, une crédence bleue, une crédence en mosaïque, un électroménager en acier inoxydable, un sol en terrazzo, un sol blanc et îlot.
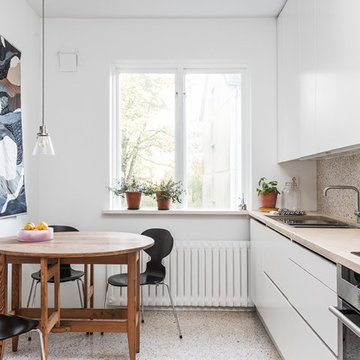
Erik Olsson Fastighetsförmedling AB
Cette image montre une cuisine américaine linéaire nordique de taille moyenne avec un évier 2 bacs, des portes de placard blanches, un plan de travail en bois, un électroménager en acier inoxydable, un sol en terrazzo, aucun îlot et un placard à porte plane.
Cette image montre une cuisine américaine linéaire nordique de taille moyenne avec un évier 2 bacs, des portes de placard blanches, un plan de travail en bois, un électroménager en acier inoxydable, un sol en terrazzo, aucun îlot et un placard à porte plane.
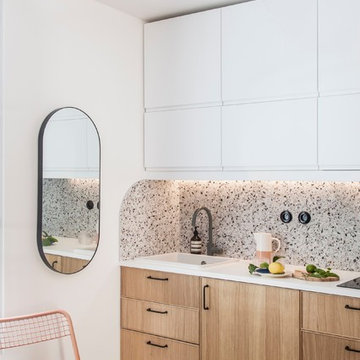
Un rendu sur mesure avec des meubles du commerce.
Exemple d'une petite cuisine ouverte linéaire et encastrable moderne en bois clair avec un évier 1 bac, un placard à porte affleurante, un plan de travail en stratifié, une crédence multicolore, une crédence en céramique, un sol en terrazzo, un sol multicolore et un plan de travail blanc.
Exemple d'une petite cuisine ouverte linéaire et encastrable moderne en bois clair avec un évier 1 bac, un placard à porte affleurante, un plan de travail en stratifié, une crédence multicolore, une crédence en céramique, un sol en terrazzo, un sol multicolore et un plan de travail blanc.
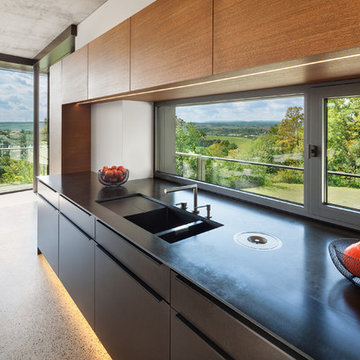
Erich Spahn
Réalisation d'une cuisine linéaire et encastrable minimaliste avec un évier posé, un placard à porte plane, une crédence en feuille de verre, un sol en terrazzo et un sol multicolore.
Réalisation d'une cuisine linéaire et encastrable minimaliste avec un évier posé, un placard à porte plane, une crédence en feuille de verre, un sol en terrazzo et un sol multicolore.
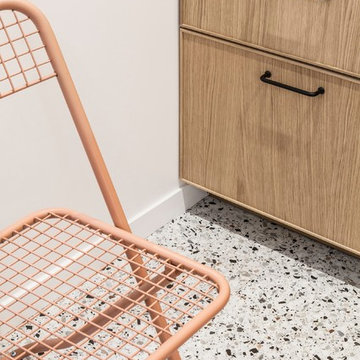
Cuisine ouverte et salle d'eau.
Cette photo montre une petite cuisine ouverte linéaire et encastrable moderne en bois clair avec un évier 1 bac, un placard à porte affleurante, un plan de travail en stratifié, une crédence multicolore, une crédence en céramique, un sol en terrazzo, un sol multicolore et un plan de travail blanc.
Cette photo montre une petite cuisine ouverte linéaire et encastrable moderne en bois clair avec un évier 1 bac, un placard à porte affleurante, un plan de travail en stratifié, une crédence multicolore, une crédence en céramique, un sol en terrazzo, un sol multicolore et un plan de travail blanc.

Réalisation d'une cuisine ouverte linéaire tradition avec un évier encastré, un placard à porte affleurante, des portes de placard blanches, plan de travail carrelé, une crédence blanche, un électroménager blanc, un sol en terrazzo, une péninsule, un sol blanc, un plan de travail blanc et un plafond en papier peint.
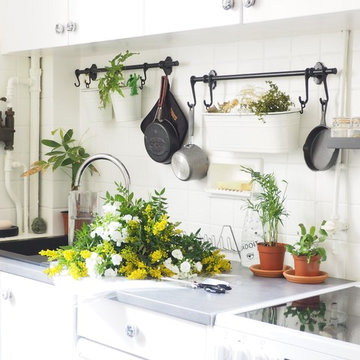
Photo : Julie Dall'omo
Aménagement d'une petite cuisine linéaire classique avec des portes de placard blanches, une crédence blanche, un sol en terrazzo, un sol gris et un plan de travail gris.
Aménagement d'une petite cuisine linéaire classique avec des portes de placard blanches, une crédence blanche, un sol en terrazzo, un sol gris et un plan de travail gris.
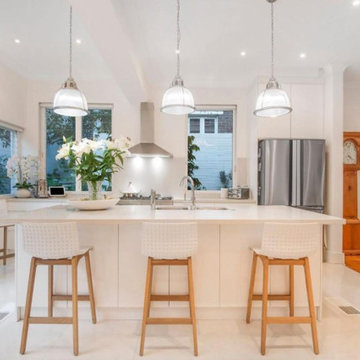
This inviting kitchen is designed with an open floor plan, accentuated by an elegant overhanging counter that blends seamlessly into a stunning island topped with white quartz, featuring a convenient sink for easy food preparation and socializing. The space is illuminated by sleek pendant lights which, along with the big sliding windows, flood the kitchen with natural light, enhancing the bright and airy feel. These expansive windows not only offer unobstructed views of the outdoors but also create a seamless integration between indoor comfort and the beauty of the natural surroundings. Transitional cabinets provide ample storage while maintaining the kitchen's sleek and sophisticated aesthetic. The combination of practical design elements and the infusion of natural light through the large windows creates a warm, welcoming, and highly functional space that is perfect for both cooking and entertaining.
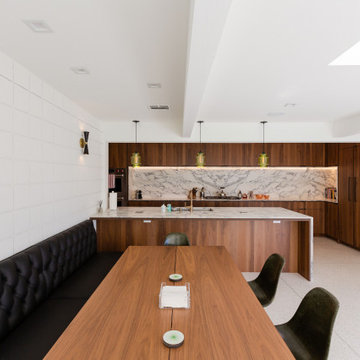
Aménagement d'une grande cuisine américaine linéaire et encastrable rétro en bois foncé avec un évier encastré, un placard à porte plane, un plan de travail en quartz modifié, une crédence blanche, une crédence en quartz modifié, un sol en terrazzo, une péninsule, un sol blanc, un plan de travail blanc et poutres apparentes.
Idées déco de cuisines linéaires avec un sol en terrazzo
1