Idées déco de cuisines linéaires avec fenêtre
Trier par :
Budget
Trier par:Populaires du jour
1 - 20 sur 416 photos
1 sur 3
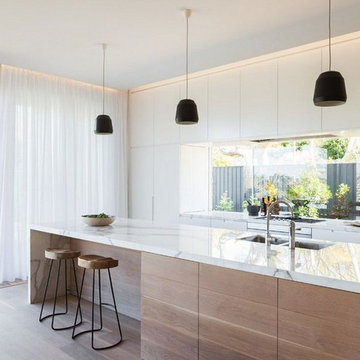
Réalisation d'une grande cuisine américaine linéaire design avec un évier encastré, un placard à porte plane, des portes de placard blanches, un plan de travail en quartz modifié, fenêtre, un électroménager en acier inoxydable, parquet clair, îlot, un sol marron et un plan de travail blanc.

Cette photo montre une très grande cuisine ouverte linéaire tendance avec un évier 2 bacs, un placard à porte plane, des portes de placard noires, plan de travail en marbre, fenêtre, un électroménager noir, îlot, un sol gris et un plan de travail blanc.

Inspiration pour une petite cuisine ouverte linéaire chalet en bois clair avec un évier 2 bacs, un placard à porte plane, un électroménager en acier inoxydable, aucun îlot, un plan de travail en bois et fenêtre.
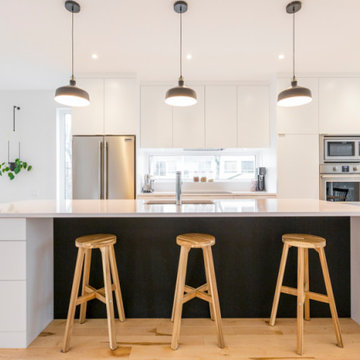
Cette image montre une cuisine ouverte linéaire nordique de taille moyenne avec un évier encastré, un placard à porte affleurante, des portes de placard blanches, un plan de travail en stratifié, fenêtre, un électroménager en acier inoxydable, parquet clair, îlot, un sol beige et un plan de travail blanc.

I built this on my property for my aging father who has some health issues. Handicap accessibility was a factor in design. His dream has always been to try retire to a cabin in the woods. This is what he got.
It is a 1 bedroom, 1 bath with a great room. It is 600 sqft of AC space. The footprint is 40' x 26' overall.
The site was the former home of our pig pen. I only had to take 1 tree to make this work and I planted 3 in its place. The axis is set from root ball to root ball. The rear center is aligned with mean sunset and is visible across a wetland.
The goal was to make the home feel like it was floating in the palms. The geometry had to simple and I didn't want it feeling heavy on the land so I cantilevered the structure beyond exposed foundation walls. My barn is nearby and it features old 1950's "S" corrugated metal panel walls. I used the same panel profile for my siding. I ran it vertical to match the barn, but also to balance the length of the structure and stretch the high point into the canopy, visually. The wood is all Southern Yellow Pine. This material came from clearing at the Babcock Ranch Development site. I ran it through the structure, end to end and horizontally, to create a seamless feel and to stretch the space. It worked. It feels MUCH bigger than it is.
I milled the material to specific sizes in specific areas to create precise alignments. Floor starters align with base. Wall tops adjoin ceiling starters to create the illusion of a seamless board. All light fixtures, HVAC supports, cabinets, switches, outlets, are set specifically to wood joints. The front and rear porch wood has three different milling profiles so the hypotenuse on the ceilings, align with the walls, and yield an aligned deck board below. Yes, I over did it. It is spectacular in its detailing. That's the benefit of small spaces.
Concrete counters and IKEA cabinets round out the conversation.
For those who cannot live tiny, I offer the Tiny-ish House.
Photos by Ryan Gamma
Staging by iStage Homes
Design Assistance Jimmy Thornton
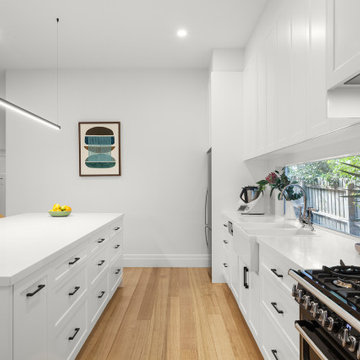
Idées déco pour une cuisine ouverte linéaire contemporaine de taille moyenne avec un évier de ferme, un placard à porte shaker, des portes de placard blanches, un plan de travail en quartz modifié, une crédence blanche, fenêtre, un électroménager noir, parquet clair, îlot, un sol beige et un plan de travail blanc.
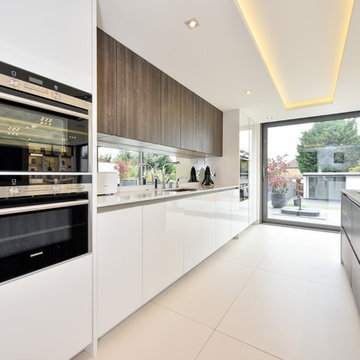
Inspiration pour une cuisine ouverte linéaire minimaliste de taille moyenne avec un évier posé, un placard à porte plane, des portes de placard blanches, un plan de travail en quartz, une crédence métallisée, fenêtre, un électroménager noir, un sol en carrelage de céramique, îlot et un sol blanc.
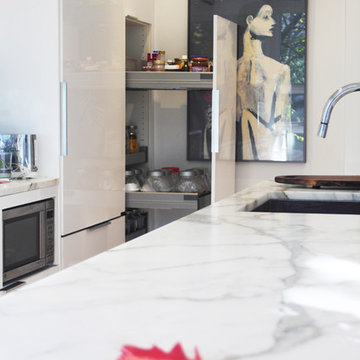
Duncan O'Brien
Cette photo montre une cuisine américaine linéaire tendance de taille moyenne avec un placard à porte plane, des portes de placard blanches, plan de travail en marbre, une crédence blanche, fenêtre, un électroménager en acier inoxydable, parquet clair et îlot.
Cette photo montre une cuisine américaine linéaire tendance de taille moyenne avec un placard à porte plane, des portes de placard blanches, plan de travail en marbre, une crédence blanche, fenêtre, un électroménager en acier inoxydable, parquet clair et îlot.
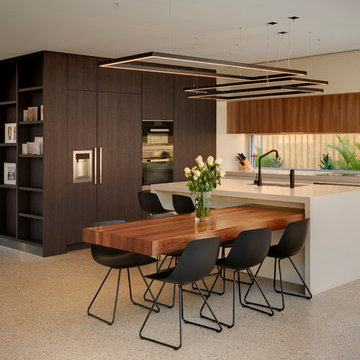
Cette image montre une grande cuisine américaine linéaire design avec un électroménager en acier inoxydable, sol en béton ciré, un évier 2 bacs, un placard à porte plane, des portes de placard blanches, un plan de travail en quartz modifié, fenêtre et îlot.
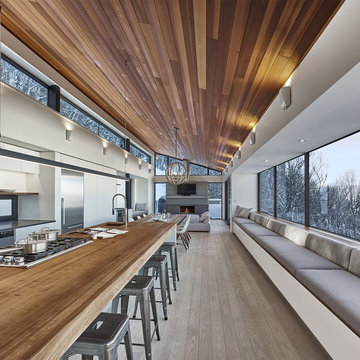
Marc Cramer
Réalisation d'une grande cuisine ouverte linéaire minimaliste avec un placard à porte plane, des portes de placard blanches, un plan de travail en bois, îlot, un évier encastré, une crédence blanche, un électroménager en acier inoxydable, parquet clair, un sol gris et fenêtre.
Réalisation d'une grande cuisine ouverte linéaire minimaliste avec un placard à porte plane, des portes de placard blanches, un plan de travail en bois, îlot, un évier encastré, une crédence blanche, un électroménager en acier inoxydable, parquet clair, un sol gris et fenêtre.
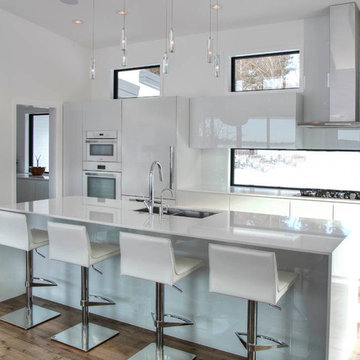
Idées déco pour une grande cuisine ouverte linéaire moderne avec un évier 2 bacs, un placard à porte plane, des portes de placard blanches, fenêtre, un sol en bois brun, îlot, un électroménager en acier inoxydable et un sol marron.
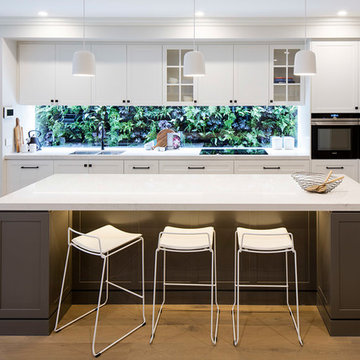
Lucas Muro Photographer
Réalisation d'une cuisine ouverte linéaire tradition avec un évier 2 bacs, un placard à porte shaker, des portes de placard blanches, fenêtre, un électroménager noir, parquet foncé, îlot et un sol marron.
Réalisation d'une cuisine ouverte linéaire tradition avec un évier 2 bacs, un placard à porte shaker, des portes de placard blanches, fenêtre, un électroménager noir, parquet foncé, îlot et un sol marron.
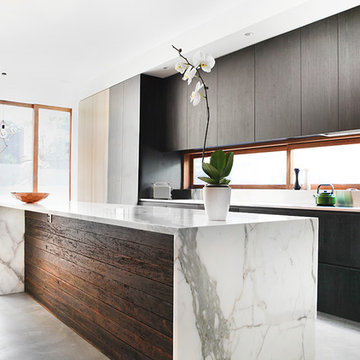
Exemple d'une cuisine ouverte linéaire tendance en bois foncé de taille moyenne avec un évier encastré, un placard à porte plane, plan de travail en marbre, fenêtre, un électroménager en acier inoxydable, sol en béton ciré, îlot et un sol gris.

Idée de décoration pour une cuisine américaine linéaire minimaliste en bois foncé de taille moyenne avec un évier posé, placards, un plan de travail en béton, fenêtre, sol en béton ciré, îlot, un sol gris, un plan de travail gris et un plafond voûté.
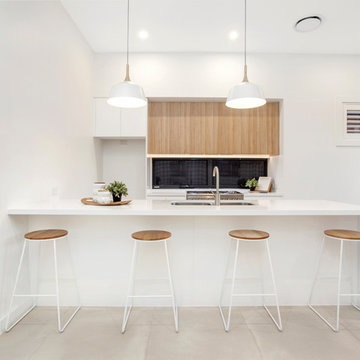
Exemple d'une cuisine ouverte linéaire tendance avec un évier encastré, des portes de placard blanches, un plan de travail en quartz modifié, une crédence noire, fenêtre, un électroménager en acier inoxydable, un sol en carrelage de porcelaine, un sol gris, un placard à porte plane et une péninsule.
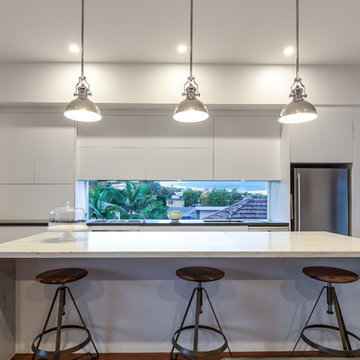
AEP
Réalisation d'une cuisine ouverte linéaire design de taille moyenne avec des portes de placard blanches, plan de travail en marbre, un électroménager en acier inoxydable, îlot, un placard à porte plane, un évier encastré, fenêtre et un sol en bois brun.
Réalisation d'une cuisine ouverte linéaire design de taille moyenne avec des portes de placard blanches, plan de travail en marbre, un électroménager en acier inoxydable, îlot, un placard à porte plane, un évier encastré, fenêtre et un sol en bois brun.

The modern kitchen in the open plan living/kitchen/dining space in the extension. The black hanging island pendant provides s stark contrast to the white and wood Scandi feel of the kitchen.
Jaime Corbel
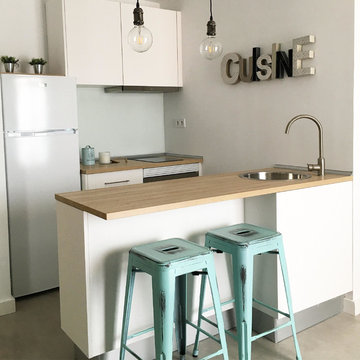
Vista de cocina de salón-comedor-cocina de apartamento de un dormitorio, destinado al uso vacacional. De diseño sencillo y fresco. De diseño nórdico con toques industriales. Siempre buscando la sencillez visual y la funcionalidad.
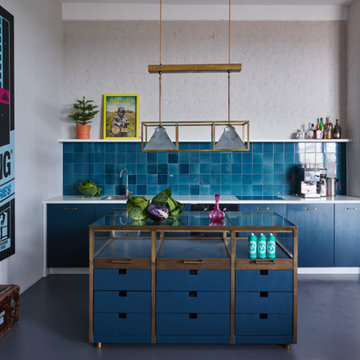
Fotograf: Ragnar Schmuck
Cette photo montre une petite cuisine linéaire éclectique avec un placard à porte plane, des portes de placard bleues, un plan de travail en verre, une crédence bleue, sol en béton ciré, îlot et fenêtre.
Cette photo montre une petite cuisine linéaire éclectique avec un placard à porte plane, des portes de placard bleues, un plan de travail en verre, une crédence bleue, sol en béton ciré, îlot et fenêtre.
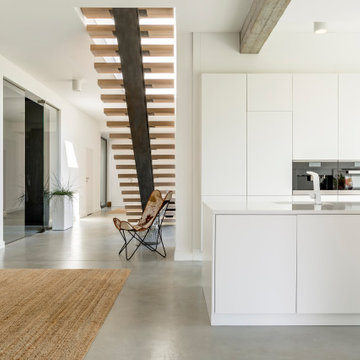
Cocina moderna de color blanco en un espacio abierto único y con un suelo de microcemento gris
Réalisation d'une grande cuisine ouverte linéaire et encastrable minimaliste avec un évier encastré, un placard à porte plane, des portes de placard blanches, un plan de travail en quartz modifié, une crédence blanche, fenêtre, sol en béton ciré, îlot, un sol gris et un plan de travail blanc.
Réalisation d'une grande cuisine ouverte linéaire et encastrable minimaliste avec un évier encastré, un placard à porte plane, des portes de placard blanches, un plan de travail en quartz modifié, une crédence blanche, fenêtre, sol en béton ciré, îlot, un sol gris et un plan de travail blanc.
Idées déco de cuisines linéaires avec fenêtre
1