Idées déco de cuisines linéaires en inox
Trier par :
Budget
Trier par:Populaires du jour
1 - 20 sur 868 photos
1 sur 3

INT2 architecture
Idées déco pour une petite cuisine ouverte linéaire industrielle en inox avec un placard sans porte, un plan de travail en inox, un électroménager en acier inoxydable, parquet peint, aucun îlot, un sol blanc, un évier posé, un plan de travail gris et une crédence noire.
Idées déco pour une petite cuisine ouverte linéaire industrielle en inox avec un placard sans porte, un plan de travail en inox, un électroménager en acier inoxydable, parquet peint, aucun îlot, un sol blanc, un évier posé, un plan de travail gris et une crédence noire.

Idées déco pour une grande cuisine linéaire classique en inox fermée avec un évier encastré, un placard à porte plane, plan de travail en marbre, une crédence rouge, une crédence en brique, un électroménager en acier inoxydable, un sol en travertin, aucun îlot et un sol beige.
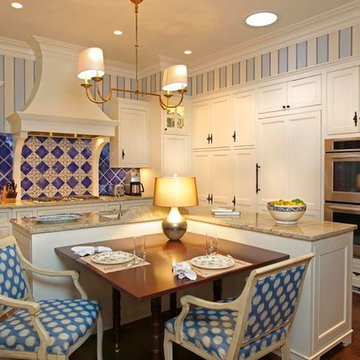
Idée de décoration pour une cuisine américaine linéaire design en inox de taille moyenne avec un évier encastré, un placard avec porte à panneau encastré, un plan de travail en granite, une crédence bleue, une crédence en céramique, un électroménager en acier inoxydable, un sol en bois brun, îlot et un sol marron.

Exemple d'une cuisine ouverte linéaire industrielle en inox avec un placard sans porte, un plan de travail en inox, un électroménager en acier inoxydable, îlot et un sol en bois brun.

Windows and door panels reaching for the 12 foot ceilings flood this kitchen with natural light. Custom stainless cabinetry with an integral sink and commercial style faucet carry out the industrial theme of the space.
Photo by Lincoln Barber

This Queen Anne style five story townhouse in Clinton Hill, Brooklyn is one of a pair that were built in 1887 by Charles Erhart, a co-founder of the Pfizer pharmaceutical company.
The brownstone façade was restored in an earlier renovation, which also included work to main living spaces. The scope for this new renovation phase was focused on restoring the stair hallways, gut renovating six bathrooms, a butler’s pantry, kitchenette, and work to the bedrooms and main kitchen. Work to the exterior of the house included replacing 18 windows with new energy efficient units, renovating a roof deck and restoring original windows.
In keeping with the Victorian approach to interior architecture, each of the primary rooms in the house has its own style and personality.
The Parlor is entirely white with detailed paneling and moldings throughout, the Drawing Room and Dining Room are lined with shellacked Oak paneling with leaded glass windows, and upstairs rooms are finished with unique colors or wallpapers to give each a distinct character.
The concept for new insertions was therefore to be inspired by existing idiosyncrasies rather than apply uniform modernity. Two bathrooms within the master suite both have stone slab walls and floors, but one is in white Carrara while the other is dark grey Graffiti marble. The other bathrooms employ either grey glass, Carrara mosaic or hexagonal Slate tiles, contrasted with either blackened or brushed stainless steel fixtures. The main kitchen and kitchenette have Carrara countertops and simple white lacquer cabinetry to compliment the historic details.
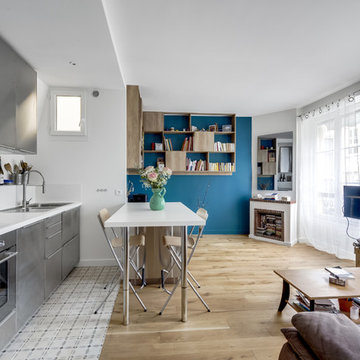
Aménagement d'une cuisine ouverte linéaire contemporaine en inox de taille moyenne avec un évier encastré, une crédence blanche, un électroménager en acier inoxydable, un sol en carrelage de céramique, aucun îlot, un sol blanc et un plan de travail blanc.

Eric Straudmeier
Idées déco pour une cuisine linéaire industrielle en inox avec un plan de travail en inox, un évier intégré, un placard sans porte, une crédence blanche, une crédence en carrelage de pierre et un électroménager en acier inoxydable.
Idées déco pour une cuisine linéaire industrielle en inox avec un plan de travail en inox, un évier intégré, un placard sans porte, une crédence blanche, une crédence en carrelage de pierre et un électroménager en acier inoxydable.
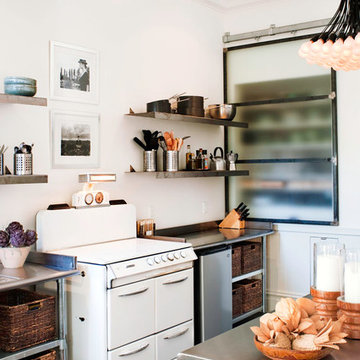
Photos by Drew Kelly
Exemple d'une cuisine linéaire tendance en inox fermée et de taille moyenne avec un placard sans porte, un électroménager blanc, un évier encastré, un plan de travail en inox, une crédence blanche, parquet foncé et îlot.
Exemple d'une cuisine linéaire tendance en inox fermée et de taille moyenne avec un placard sans porte, un électroménager blanc, un évier encastré, un plan de travail en inox, une crédence blanche, parquet foncé et îlot.
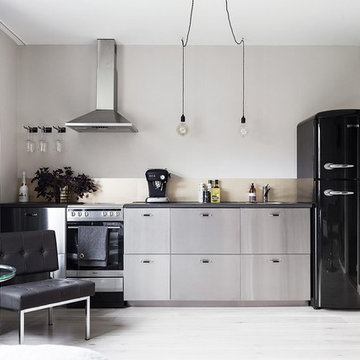
Bjurfors/SE 360
Cette photo montre une petite cuisine ouverte linéaire scandinave en inox avec un placard à porte plane, une crédence métallisée, parquet clair et aucun îlot.
Cette photo montre une petite cuisine ouverte linéaire scandinave en inox avec un placard à porte plane, une crédence métallisée, parquet clair et aucun îlot.

Cette photo montre une petite cuisine américaine linéaire industrielle en inox avec un placard à porte plane, un plan de travail en stéatite, une crédence blanche, une crédence en carrelage métro, un électroménager en acier inoxydable, un sol en bois brun, aucun îlot et un sol marron.
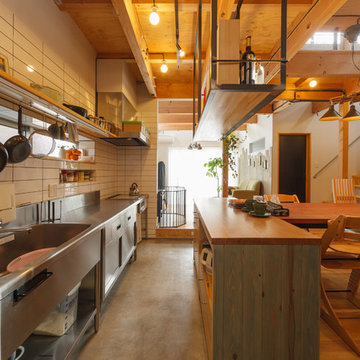
住むほどに刺激を受け、進化する。ワンオフでつくる「住むを楽しむ家」
Inspiration pour une cuisine linéaire urbaine en inox avec un évier 1 bac, un placard à porte plane, un plan de travail en inox et une crédence blanche.
Inspiration pour une cuisine linéaire urbaine en inox avec un évier 1 bac, un placard à porte plane, un plan de travail en inox et une crédence blanche.
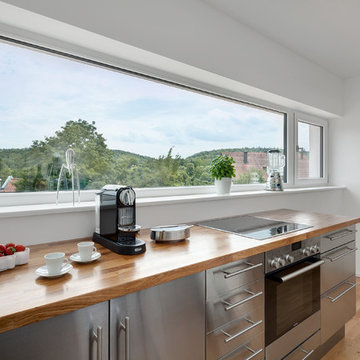
Réalisation d'une petite cuisine encastrable et linéaire minimaliste en inox avec un sol en bois brun, un placard à porte plane et un plan de travail en bois.

Cette photo montre une cuisine linéaire industrielle en inox avec un plan de travail en inox, un évier intégré, un placard à porte plane, parquet foncé, un sol marron et un plan de travail gris.

Embedded in a Colorado ski resort and accessible only via snowmobile during the winter season, this 1,000 square foot cabin rejects anything ostentatious and oversized, instead opting for a cozy and sustainable retreat from the elements.
This zero-energy grid-independent home relies greatly on passive solar siting and thermal mass to maintain a welcoming temperature even on the coldest days.
The Wee Ski Chalet was recognized as the Sustainability winner in the 2008 AIA Colorado Design Awards, and was featured in Colorado Homes & Lifestyles magazine’s Sustainability Issue.
Michael Shopenn Photography
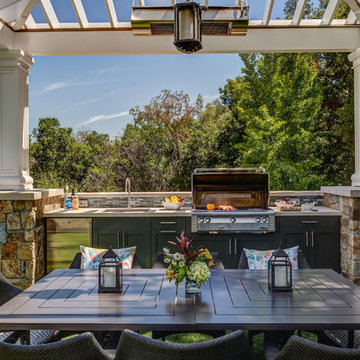
This outdoor space needed a kitchen for each pavilion - one to cook with and another for drinks and entertainment.
The powder painted stainless steel outdoor cabinets feature a bar tender, sink, beverage refrigerator, pull out garbage and pull-out trays. A Dekton countertop was used for its hardiness and low maintenance.
Learn more about our Outdoor Cabinets: http://www.gkandb.com/services/outdoor-kitchens/
DESIGNER: MICHELLE O'CONNOR
PHOTOGRAPHY: TREVE JOHNSON PHOTOGRAPHY
CABINETRY: DANVER
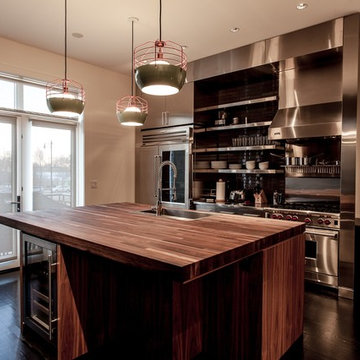
The kitchen has a large island with wood veneer cabinets and appliances underneath a 3" thick dark walnut butcher-block countertop. Four mint/red pendant lights, designed by Jonah Takagi, light this area.
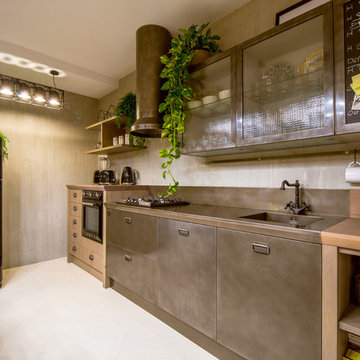
Idée de décoration pour une cuisine américaine linéaire urbaine en inox de taille moyenne avec un placard à porte plane, un plan de travail en inox, aucun îlot et un sol blanc.
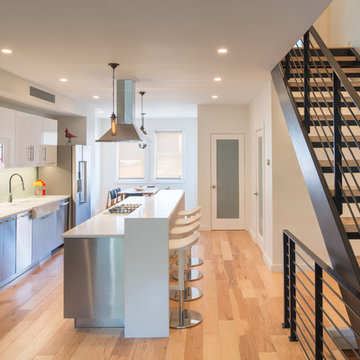
View of open concept space on first floor with new custom kitchen and dining beyond. Custom Stair to second floor also shown.
John Cole Photography
Réalisation d'une petite cuisine américaine linéaire minimaliste en inox avec un évier de ferme, un placard à porte plane, un plan de travail en quartz, une crédence blanche, une crédence en carrelage métro, un électroménager en acier inoxydable, parquet clair et îlot.
Réalisation d'une petite cuisine américaine linéaire minimaliste en inox avec un évier de ferme, un placard à porte plane, un plan de travail en quartz, une crédence blanche, une crédence en carrelage métro, un électroménager en acier inoxydable, parquet clair et îlot.
Idées déco de cuisines linéaires en inox
1
