Idées déco de cuisines marrons en bois foncé
Trier par :
Budget
Trier par:Populaires du jour
121 - 140 sur 35 925 photos
1 sur 3

Cette photo montre une grande cuisine ouverte montagne en U et bois foncé avec îlot, un évier de ferme, un placard avec porte à panneau surélevé, un plan de travail en granite, une crédence marron, une crédence en carrelage de pierre, un électroménager en acier inoxydable, un sol en carrelage de céramique, un sol beige et un plan de travail beige.
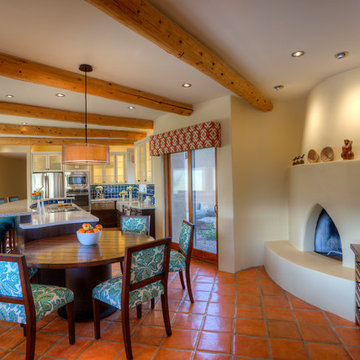
The old cabinets and small island were replaced with curved dark wood cabinets to anchor the kitchen and frosted glass uppers to lift the mood. Bright teals and soft reds show the new life of this space.
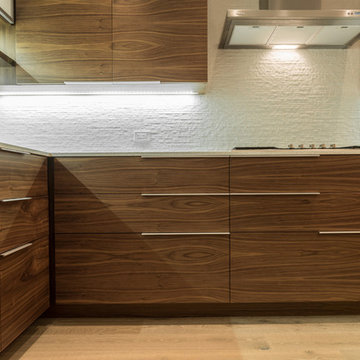
Nathan Harmon
Exemple d'une cuisine américaine moderne en L et bois foncé de taille moyenne avec un évier encastré, un placard à porte plane, un plan de travail en quartz modifié, une crédence blanche, une crédence en carreau de porcelaine, un électroménager en acier inoxydable, parquet clair et îlot.
Exemple d'une cuisine américaine moderne en L et bois foncé de taille moyenne avec un évier encastré, un placard à porte plane, un plan de travail en quartz modifié, une crédence blanche, une crédence en carreau de porcelaine, un électroménager en acier inoxydable, parquet clair et îlot.
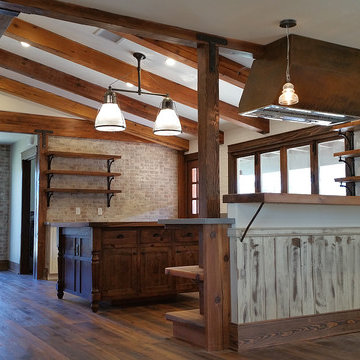
Distressing common lumber wood posts and paneling left room in the budget for a solid walnut island top and premium light fixtures.
Photo: Chalk Hill
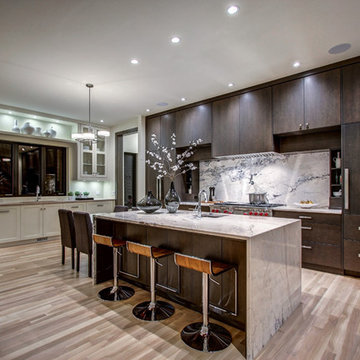
Aménagement d'une cuisine parallèle classique en bois foncé avec un placard à porte plane, une crédence grise, un électroménager en acier inoxydable, parquet clair et îlot.
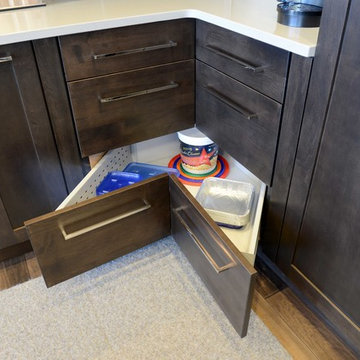
Robb Siverson Photography
Réalisation d'une grande cuisine ouverte minimaliste en L et bois foncé avec un placard à porte shaker, un plan de travail en quartz modifié, une crédence grise, un électroménager en acier inoxydable, un sol en bois brun et îlot.
Réalisation d'une grande cuisine ouverte minimaliste en L et bois foncé avec un placard à porte shaker, un plan de travail en quartz modifié, une crédence grise, un électroménager en acier inoxydable, un sol en bois brun et îlot.
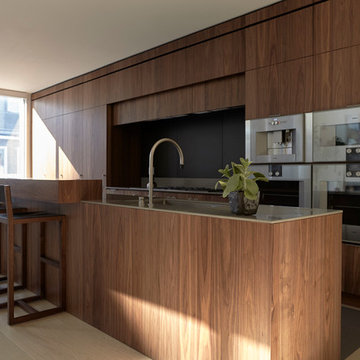
Henrybuilt
Idée de décoration pour une grande cuisine américaine parallèle minimaliste en bois foncé avec un évier encastré, un placard à porte plane, un plan de travail en surface solide, une crédence noire, un électroménager en acier inoxydable, parquet clair et îlot.
Idée de décoration pour une grande cuisine américaine parallèle minimaliste en bois foncé avec un évier encastré, un placard à porte plane, un plan de travail en surface solide, une crédence noire, un électroménager en acier inoxydable, parquet clair et îlot.
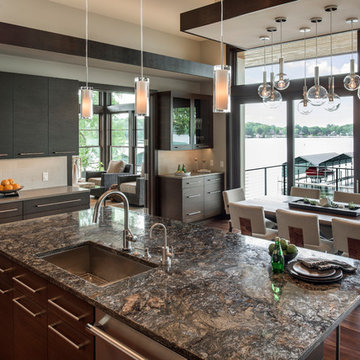
Builder: Denali Custom Homes - Architectural Designer: Alexander Design Group - Interior Designer: Studio M Interiors - Photo: Spacecrafting Photography
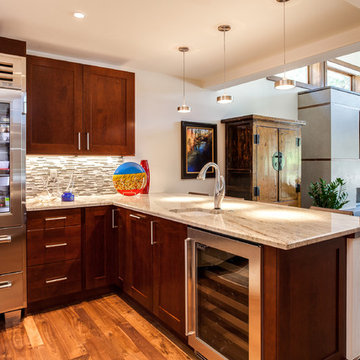
Idée de décoration pour une grande cuisine ouverte tradition en L et bois foncé avec un évier de ferme, un placard à porte plane, un plan de travail en granite, une crédence multicolore, une crédence en carrelage métro, un électroménager en acier inoxydable, parquet clair et îlot.
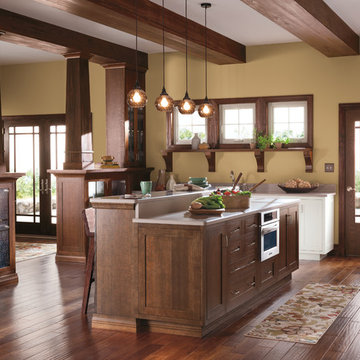
Southwestern rustic kitchen with natural wood and white cabinets
Aménagement d'une grande cuisine sud-ouest américain en bois foncé avec un placard avec porte à panneau encastré, un plan de travail en granite, un sol en bois brun et îlot.
Aménagement d'une grande cuisine sud-ouest américain en bois foncé avec un placard avec porte à panneau encastré, un plan de travail en granite, un sol en bois brun et îlot.
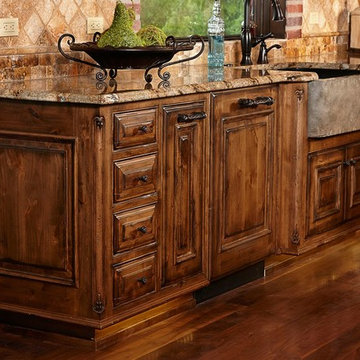
Aménagement d'une grande cuisine ouverte encastrable méditerranéenne en L et bois foncé avec un évier de ferme, un placard avec porte à panneau surélevé, un plan de travail en granite, une crédence beige, une crédence en carrelage de pierre, parquet foncé, îlot et un sol marron.
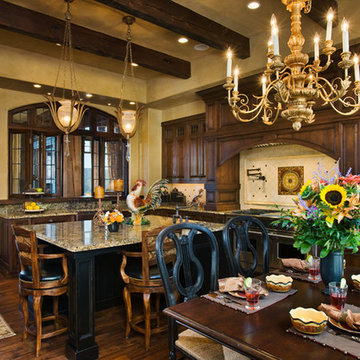
Locati Architects
Bitterroot Builders
Bitterroot Timber Frames
Locati Interior Design
Roger Wade Photography
Idées déco pour une très grande cuisine montagne en U et bois foncé avec un évier de ferme, un placard avec porte à panneau surélevé, un plan de travail en granite, une crédence beige, une crédence en céramique, un électroménager en acier inoxydable, parquet foncé et îlot.
Idées déco pour une très grande cuisine montagne en U et bois foncé avec un évier de ferme, un placard avec porte à panneau surélevé, un plan de travail en granite, une crédence beige, une crédence en céramique, un électroménager en acier inoxydable, parquet foncé et îlot.
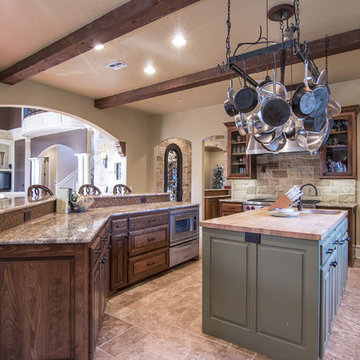
Kitchen
Réalisation d'une grande cuisine américaine méditerranéenne en U et bois foncé avec un placard à porte shaker, un plan de travail en granite, une crédence beige, une crédence en céramique, un électroménager en acier inoxydable, un sol en carrelage de porcelaine et îlot.
Réalisation d'une grande cuisine américaine méditerranéenne en U et bois foncé avec un placard à porte shaker, un plan de travail en granite, une crédence beige, une crédence en céramique, un électroménager en acier inoxydable, un sol en carrelage de porcelaine et îlot.

Renovation of existing basement space as a completely separate ADU (accessory dwelling unit) registered with the City of Portland. Clients plan to use the new space for short term rentals and potentially a rental on Airbnb.
Kuda Photography
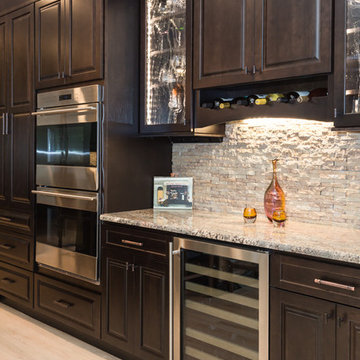
Drawing inspiration from old-world Europe, Tuscan-style decorating is never short on drama or elegance. We brought a touch of that old-world charm into this home with design elements that looks refined, warm, and just a touch of rustic. This Tuscan kitchen design is basically inspired by Italian forms and designs.
Photo Credit - Blackstock Photography
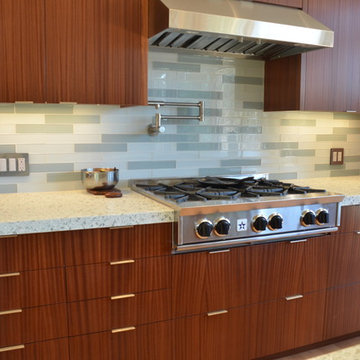
Exemple d'une cuisine ouverte parallèle moderne en bois foncé de taille moyenne avec un placard à porte plane, un plan de travail en verre recyclé, une crédence verte, une crédence en carreau de verre, un électroménager en acier inoxydable, parquet clair et îlot.
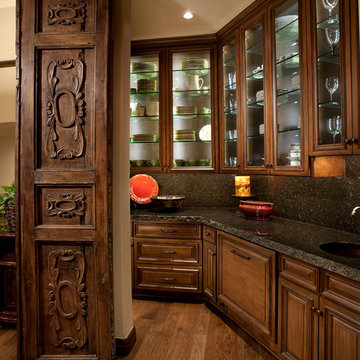
Dino Tonn Photography
Réalisation d'une grande cuisine américaine méditerranéenne en bois foncé et U avec un évier de ferme, un placard avec porte à panneau surélevé, un plan de travail en granite, une crédence multicolore, une crédence en dalle de pierre, un électroménager en acier inoxydable, un sol en bois brun et îlot.
Réalisation d'une grande cuisine américaine méditerranéenne en bois foncé et U avec un évier de ferme, un placard avec porte à panneau surélevé, un plan de travail en granite, une crédence multicolore, une crédence en dalle de pierre, un électroménager en acier inoxydable, un sol en bois brun et îlot.
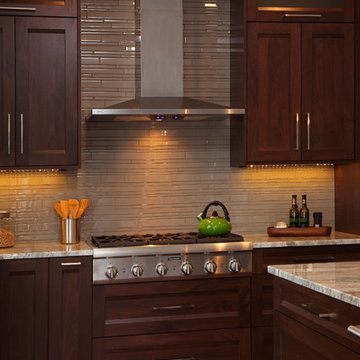
Transitional / Contemporary Stained Walnut Frameless Cabinetry, Quartzite Countertops, Waterfall Island with Prep Sink, Wide Plank White Oak Flooring, Thermador Appliances, Gas Cooktop, Double Ovens
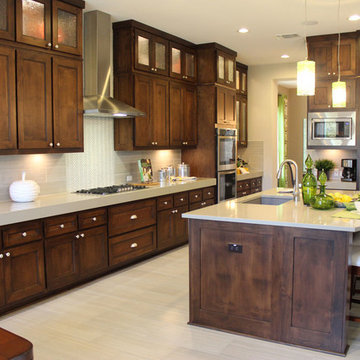
Burrows Cabinets
Réalisation d'une grande cuisine ouverte parallèle minimaliste en bois foncé avec un évier encastré, un placard avec porte à panneau encastré, un plan de travail en quartz modifié, une crédence grise, une crédence en carrelage métro, un électroménager en acier inoxydable, un sol en carrelage de céramique et îlot.
Réalisation d'une grande cuisine ouverte parallèle minimaliste en bois foncé avec un évier encastré, un placard avec porte à panneau encastré, un plan de travail en quartz modifié, une crédence grise, une crédence en carrelage métro, un électroménager en acier inoxydable, un sol en carrelage de céramique et îlot.
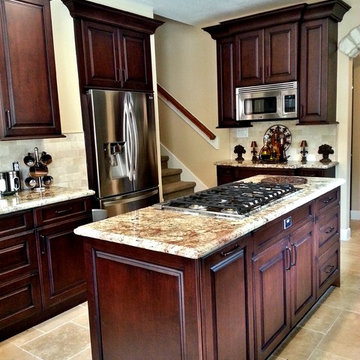
Cabinetry designed and installed by Kitchen Central. Photo by Kitchen Central. Cabinetry built by Elmwood Kitchens.
www.kitchencentral.com
www.elmwoodkitchens.com
Idées déco de cuisines marrons en bois foncé
7