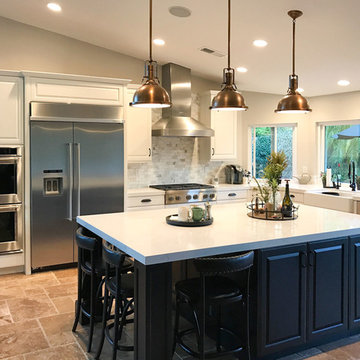Idées déco de cuisines marrons avec un sol en calcaire
Trier par :
Budget
Trier par:Populaires du jour
101 - 120 sur 3 528 photos
1 sur 3
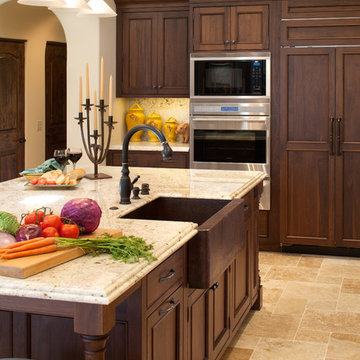
Designer: Margaret Dean
Design Studio West and Brady Architectural Photography
Idées déco pour une très grande cuisine ouverte encastrable classique en L et bois foncé avec un évier de ferme, un plan de travail en granite, un sol en calcaire, un placard avec porte à panneau encastré, une crédence beige, une crédence en céramique et 2 îlots.
Idées déco pour une très grande cuisine ouverte encastrable classique en L et bois foncé avec un évier de ferme, un plan de travail en granite, un sol en calcaire, un placard avec porte à panneau encastré, une crédence beige, une crédence en céramique et 2 îlots.
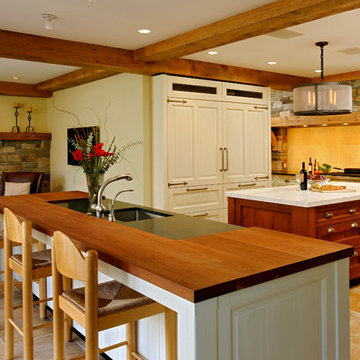
Inspiration pour une très grande cuisine ouverte encastrable traditionnelle en L avec un plan de travail en stéatite, un évier encastré, un placard avec porte à panneau surélevé, des portes de placard blanches, une crédence beige, un sol en calcaire, 2 îlots et une crédence en pierre calcaire.
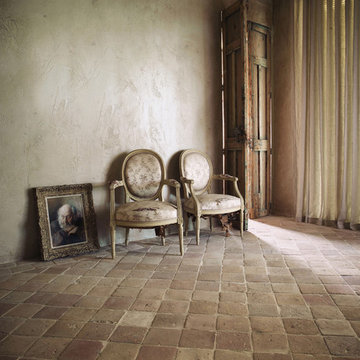
300 year old earthy terracotta floors traditionally used to cover floors in rooms throughout European homes.
Idées déco pour une cuisine classique avec un sol en calcaire.
Idées déco pour une cuisine classique avec un sol en calcaire.
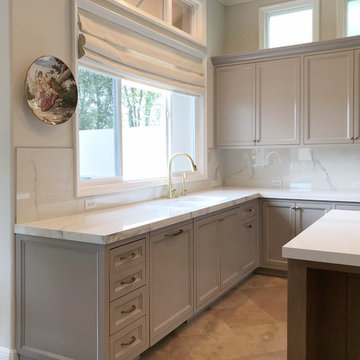
The counters and backsplash look like marble, but they are actually porcelain slab!
Réalisation d'une grande cuisine ouverte tradition en U avec un évier encastré, un placard avec porte à panneau encastré, des portes de placard grises, une crédence blanche, une crédence en carreau de porcelaine, un électroménager en acier inoxydable, un sol en calcaire, îlot, un sol beige et un plan de travail blanc.
Réalisation d'une grande cuisine ouverte tradition en U avec un évier encastré, un placard avec porte à panneau encastré, des portes de placard grises, une crédence blanche, une crédence en carreau de porcelaine, un électroménager en acier inoxydable, un sol en calcaire, îlot, un sol beige et un plan de travail blanc.
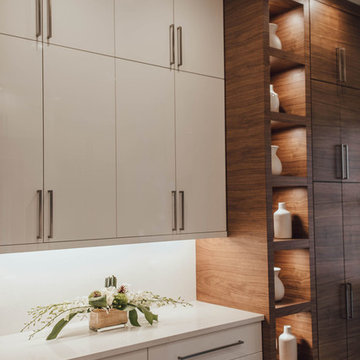
When we started this project, opening up the kitchen to the surrounding space was not an option. Instead, the 10-foot ceilings gave us an opportunity to create a glamorous room with all of the amenities of an open floor plan.
The beautiful sunny breakfast nook and adjacent formal dining offer plenty of seats for family and guests in this modern home. Our clients, none the less, love to sit at their new island for breakfast, keeping each other company while cooking, reading a new recipe or simply taking a well-deserved coffee break. The gorgeous custom cabinetry is a combination of horizontal grain walnut base and tall cabinets with glossy white upper cabinets that create an open feeling all the way up the walls. Caesarstone countertops and backsplash join together for a nearly seamless transition. The Subzero and Thermador appliances match the quality of the home and the cooks themselves! Finally, the heated natural limestone floors keep this room welcoming all year long.
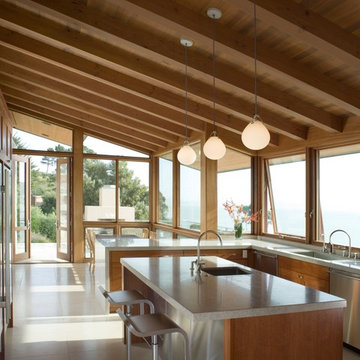
Inspiration pour une arrière-cuisine chalet en U et bois brun de taille moyenne avec un évier 1 bac, un placard à porte shaker, un plan de travail en calcaire, une crédence blanche, une crédence en carrelage de pierre, un électroménager en acier inoxydable, un sol en calcaire, îlot et un sol beige.
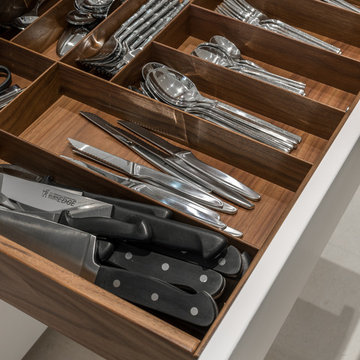
Robert Madrid Photography
Aménagement d'une grande cuisine ouverte encastrable contemporaine avec un évier encastré, un placard à porte plane, des portes de placard blanches, plan de travail en marbre, une crédence blanche, un sol en calcaire et 2 îlots.
Aménagement d'une grande cuisine ouverte encastrable contemporaine avec un évier encastré, un placard à porte plane, des portes de placard blanches, plan de travail en marbre, une crédence blanche, un sol en calcaire et 2 îlots.
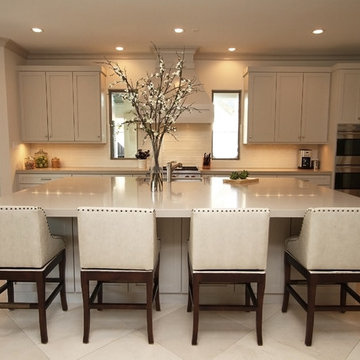
Réalisation d'une grande cuisine ouverte tradition en L avec un évier encastré, un placard à porte shaker, des portes de placard grises, un plan de travail en quartz modifié, une crédence blanche, une crédence en carrelage métro, un électroménager en acier inoxydable, un sol en calcaire, îlot et un sol beige.
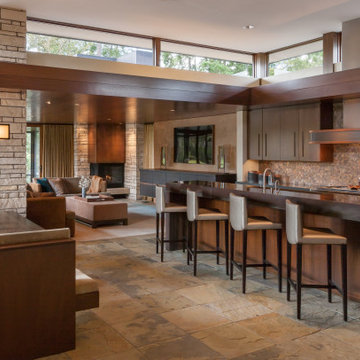
The Woodlands, 2013 - New Construction
Exemple d'une cuisine américaine parallèle tendance en bois foncé avec un placard à porte plane, une crédence en carrelage de pierre, un sol en calcaire, îlot, une crédence marron, un sol marron et un plan de travail marron.
Exemple d'une cuisine américaine parallèle tendance en bois foncé avec un placard à porte plane, une crédence en carrelage de pierre, un sol en calcaire, îlot, une crédence marron, un sol marron et un plan de travail marron.
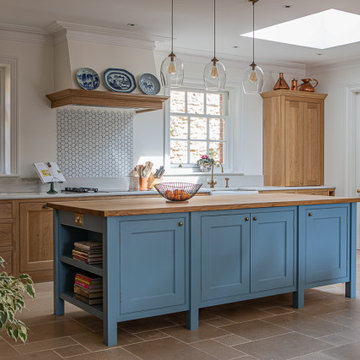
Open plan Kitchen, Living, Dining Room
Inspiration pour une grande cuisine ouverte linéaire traditionnelle avec un évier de ferme, un placard à porte affleurante, des portes de placard bleues, un plan de travail en bois, une crédence blanche, un électroménager noir, un sol en calcaire, îlot, un sol beige et un plan de travail blanc.
Inspiration pour une grande cuisine ouverte linéaire traditionnelle avec un évier de ferme, un placard à porte affleurante, des portes de placard bleues, un plan de travail en bois, une crédence blanche, un électroménager noir, un sol en calcaire, îlot, un sol beige et un plan de travail blanc.
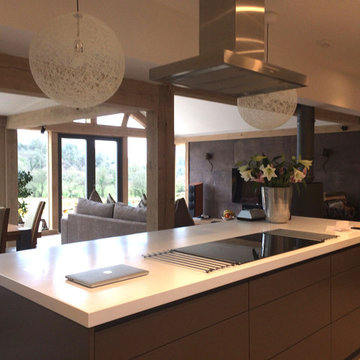
Part of the kitchen forms a complete wall with the integrated pair of ovens by Miele. The worktop then returns into the side wall. The kitchen is framed by the oak frame structure.2 Moooi lights frame the extract which automatically drops down when the hob is switched on!
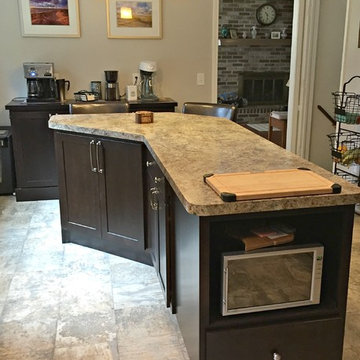
Aménagement d'une cuisine ouverte classique en L et bois foncé de taille moyenne avec un évier posé, un placard à porte shaker, un plan de travail en granite, un électroménager en acier inoxydable, un sol en calcaire et îlot.
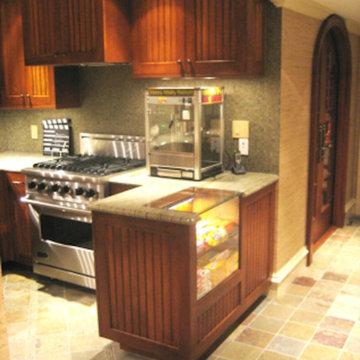
Cette photo montre une cuisine américaine en L et bois brun de taille moyenne avec un plan de travail en surface solide, une crédence verte, une crédence en mosaïque, un électroménager en acier inoxydable, un sol en calcaire et aucun îlot.
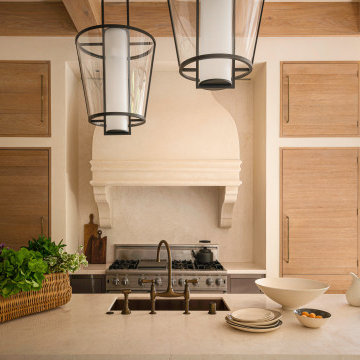
Cette photo montre une cuisine américaine avec un plan de travail en calcaire, une crédence en pierre calcaire, un électroménager en acier inoxydable, un sol en calcaire, îlot et poutres apparentes.
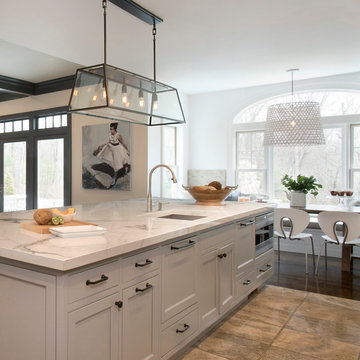
Shelly Harrison
Cette image montre une grande cuisine ouverte linéaire design avec un évier posé, un placard à porte shaker, des portes de placard grises, une crédence blanche, une crédence en marbre, un électroménager en acier inoxydable, un sol en calcaire, îlot, un sol beige et un plan de travail blanc.
Cette image montre une grande cuisine ouverte linéaire design avec un évier posé, un placard à porte shaker, des portes de placard grises, une crédence blanche, une crédence en marbre, un électroménager en acier inoxydable, un sol en calcaire, îlot, un sol beige et un plan de travail blanc.
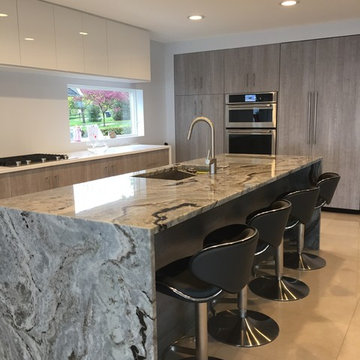
Designer: Beth Barnes
Cette photo montre une grande cuisine ouverte encastrable moderne en L et bois clair avec un évier encastré, un placard à porte plane, un plan de travail en granite, une crédence blanche, un sol en calcaire, îlot et un sol beige.
Cette photo montre une grande cuisine ouverte encastrable moderne en L et bois clair avec un évier encastré, un placard à porte plane, un plan de travail en granite, une crédence blanche, un sol en calcaire, îlot et un sol beige.
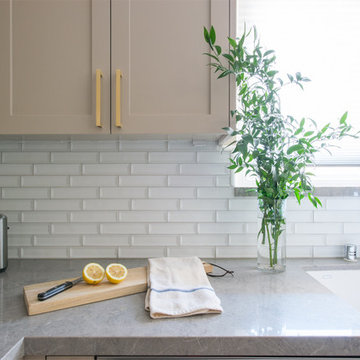
Samantha Goh
Exemple d'une cuisine rétro en U fermée et de taille moyenne avec un évier encastré, un placard à porte shaker, des portes de placard beiges, un plan de travail en quartz modifié, une crédence blanche, une crédence en carreau de verre, un électroménager en acier inoxydable, un sol en calcaire, îlot et un sol noir.
Exemple d'une cuisine rétro en U fermée et de taille moyenne avec un évier encastré, un placard à porte shaker, des portes de placard beiges, un plan de travail en quartz modifié, une crédence blanche, une crédence en carreau de verre, un électroménager en acier inoxydable, un sol en calcaire, îlot et un sol noir.
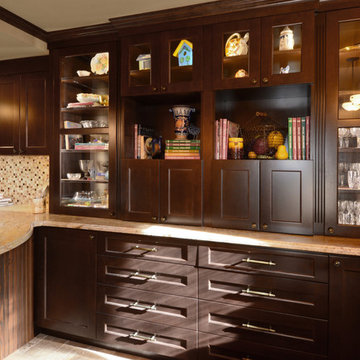
Aménagement d'une cuisine américaine classique en L et bois foncé de taille moyenne avec un évier encastré, un placard avec porte à panneau encastré, un plan de travail en granite, une crédence multicolore, une crédence en carreau de verre, un électroménager en acier inoxydable et un sol en calcaire.
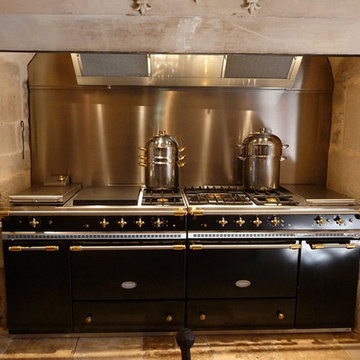
Source : Ancient Surfaces
Product : Antique Stone Kitchen Hood & Stone Flooring.
Phone#: (212) 461-0245
Email: Sales@ancientsurfaces.com
Website: www.AncientSurfaces.com
For the past few years the trend in kitchen decor has been to completely remodel your entire kitchen in stainless steel. Stainless steel counter-tops and appliances, back-splashes even stainless steel cookware and utensils.
Some kitchens are so loaded with stainless that you feel like you're walking into one of those big walk-in coolers like you see in a restaurant or a sterile operating room. They're cold and so... uninviting. Who wants to spend time in a room that reminds you of the frozen isle of a supermarket?
One of the basic concepts of interior design focuses on using natural elements in your home. Things like woods and green plants and soft fabrics make your home feel more warm and welcoming.
In most homes the kitchen is where everyone congregates whether it's for family mealtimes or entertaining. Get rid of that stainless steel and add some warmth to your kitchen with one of our antique stone kitchen hoods that were at first especially deep antique fireplaces retrofitted to accommodate a fully functional metal vent inside of them.
Idées déco de cuisines marrons avec un sol en calcaire
6
