Idées déco de cuisines marrons avec une crédence bleue
Trier par :
Budget
Trier par:Populaires du jour
101 - 120 sur 8 048 photos
1 sur 3
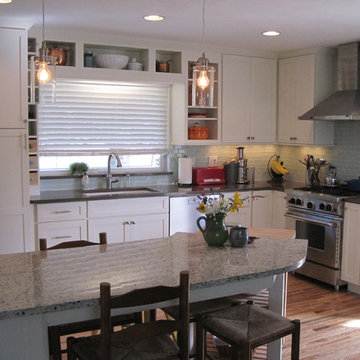
Jennie Showers
Exemple d'une cuisine américaine chic en L de taille moyenne avec un évier encastré, un placard à porte shaker, des portes de placard blanches, un plan de travail en surface solide, une crédence bleue, une crédence en carreau de verre, un électroménager en acier inoxydable, un sol en bois brun et une péninsule.
Exemple d'une cuisine américaine chic en L de taille moyenne avec un évier encastré, un placard à porte shaker, des portes de placard blanches, un plan de travail en surface solide, une crédence bleue, une crédence en carreau de verre, un électroménager en acier inoxydable, un sol en bois brun et une péninsule.
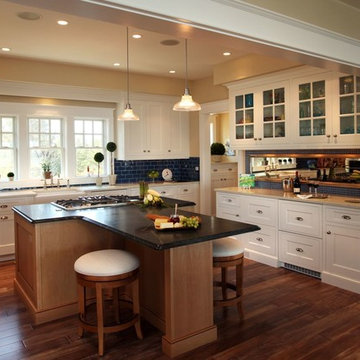
Inspiration pour une cuisine traditionnelle avec un évier de ferme, un placard à porte shaker, des portes de placard blanches, une crédence bleue et une crédence en carrelage métro.

Exemple d'une très grande cuisine américaine chic en L avec un évier de ferme, des portes de placard blanches, plan de travail en marbre, une crédence bleue, une crédence en céramique, un électroménager en acier inoxydable, un sol en bois brun, 2 îlots, un sol marron et un placard à porte shaker.

- CotY 2014 Regional Winner: Residential Kitchen Over $120,000
- CotY 2014 Dallas Chapter Winner: Residential Kitchen Over $120,000
Ken Vaughan - Vaughan Creative Media
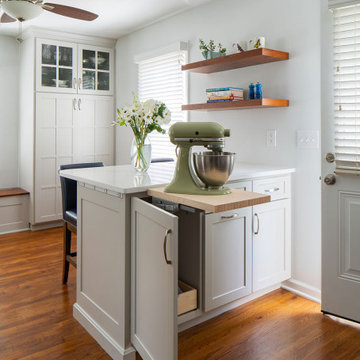
Custom functional storage includes an appliance pullout for antique KitchenAid mixer. Handed down to client from her grandmother!
Cette photo montre une petite cuisine américaine chic en U avec un évier encastré, un placard à porte shaker, des portes de placard blanches, un plan de travail en quartz modifié, une crédence bleue, une crédence en céramique, un électroménager en acier inoxydable, un sol en bois brun, une péninsule, un sol marron et un plan de travail blanc.
Cette photo montre une petite cuisine américaine chic en U avec un évier encastré, un placard à porte shaker, des portes de placard blanches, un plan de travail en quartz modifié, une crédence bleue, une crédence en céramique, un électroménager en acier inoxydable, un sol en bois brun, une péninsule, un sol marron et un plan de travail blanc.

Three small rooms were demolished to enable a new kitchen and open plan living space to be designed. The kitchen has a drop-down ceiling to delineate the space. A window became french doors to the garden. The former kitchen was re-designed as a mudroom. The laundry had new cabinetry. New flooring throughout. A linen cupboard was opened to become a study nook with dramatic wallpaper. Custom ottoman were designed and upholstered for the drop-down dining and study nook. A family of five now has a fantastically functional open plan kitchen/living space, family study area, and a mudroom for wet weather gear and lots of storage.
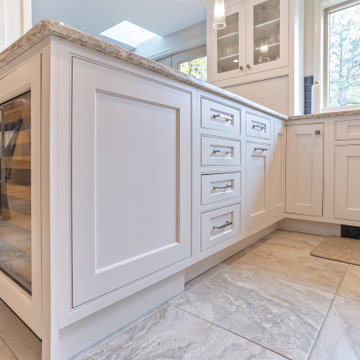
Main Line Kitchen Design's unique business model allows our customers to work with the most experienced designers and get the most competitive kitchen cabinet pricing.
How does Main Line Kitchen Design offer the best designs along with the most competitive kitchen cabinet pricing? We are a more modern and cost effective business model. We are a kitchen cabinet dealer and design team that carries the highest quality kitchen cabinetry, is experienced, convenient, and reasonable priced. Our five award winning designers work by appointment only, with pre-qualified customers, and only on complete kitchen renovations.
Our designers are some of the most experienced and award winning kitchen designers in the Delaware Valley. We design with and sell 8 nationally distributed cabinet lines. Cabinet pricing is slightly less than major home centers for semi-custom cabinet lines, and significantly less than traditional showrooms for custom cabinet lines.
After discussing your kitchen on the phone, first appointments always take place in your home, where we discuss and measure your kitchen. Subsequent appointments usually take place in one of our offices and selection centers where our customers consider and modify 3D designs on flat screen TV's. We can also bring sample doors and finishes to your home and make design changes on our laptops in 20-20 CAD with you, in your own kitchen.
Call today! We can estimate your kitchen project from soup to nuts in a 15 minute phone call and you can find out why we get the best reviews on the internet. We look forward to working with you.
As our company tag line says:
"The world of kitchen design is changing..."

Mike Kaskel Photography
Cette photo montre une cuisine tendance en U et bois clair fermée et de taille moyenne avec un évier encastré, un placard à porte plane, un plan de travail en quartz modifié, une crédence bleue, une crédence en carreau de verre, un électroménager en acier inoxydable, un sol en vinyl, aucun îlot, un sol multicolore et un plan de travail blanc.
Cette photo montre une cuisine tendance en U et bois clair fermée et de taille moyenne avec un évier encastré, un placard à porte plane, un plan de travail en quartz modifié, une crédence bleue, une crédence en carreau de verre, un électroménager en acier inoxydable, un sol en vinyl, aucun îlot, un sol multicolore et un plan de travail blanc.
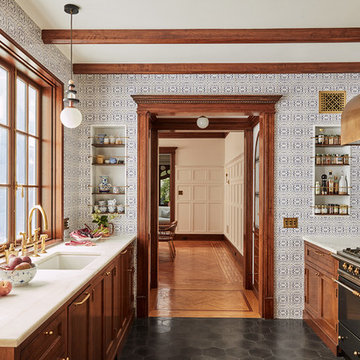
Photography by Christopher Sturnam
Cette photo montre une cuisine américaine chic en L et bois brun de taille moyenne avec une crédence bleue, aucun îlot, un sol noir et un plan de travail blanc.
Cette photo montre une cuisine américaine chic en L et bois brun de taille moyenne avec une crédence bleue, aucun îlot, un sol noir et un plan de travail blanc.
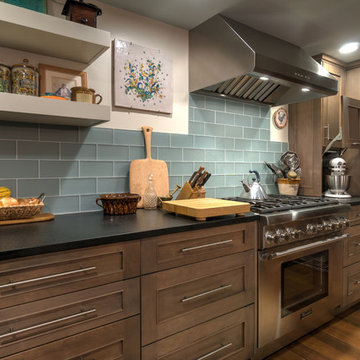
This storm grey kitchen on Cape Cod was designed by Gail of White Wood Kitchens. The cabinets are all plywood with soft close hinges made by UltraCraft Cabinetry. The doors are a Lauderdale style constructed from Red Birch with a Storm Grey stained finish. The island countertop is a Fantasy Brown granite while the perimeter of the kitchen is an Absolute Black Leathered. The wet bar has a Thunder Grey Silestone countertop. The island features shelves for cookbooks and there are many unique storage features in the kitchen and the wet bar to optimize the space and functionality of the kitchen. Builder: Barnes Custom Builders

Trent Teigen
Inspiration pour une cuisine ouverte traditionnelle en U et bois brun de taille moyenne avec un évier 2 bacs, un placard avec porte à panneau encastré, un plan de travail en quartz, une crédence bleue, une crédence en mosaïque, un électroménager en acier inoxydable, un sol en carrelage de porcelaine, îlot et un sol beige.
Inspiration pour une cuisine ouverte traditionnelle en U et bois brun de taille moyenne avec un évier 2 bacs, un placard avec porte à panneau encastré, un plan de travail en quartz, une crédence bleue, une crédence en mosaïque, un électroménager en acier inoxydable, un sol en carrelage de porcelaine, îlot et un sol beige.

GE appliances answer real-life needs. Define trends. Simplify routines. And upgrade the look and feel of the living space. Through ingenuity and innovation, next generation features are solving real-life needs. With a forward-thinking tradition that spans over 100 years, today’s GE appliances sync perfectly with the modern lifestyle.
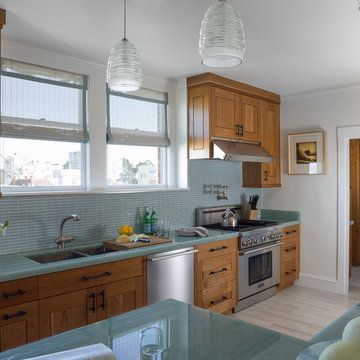
Exemple d'une cuisine parallèle chic en bois brun fermée et de taille moyenne avec un évier 2 bacs, un placard à porte shaker, un plan de travail en verre, une crédence bleue, une crédence en carreau briquette, un électroménager en acier inoxydable, un sol en carrelage de porcelaine, une péninsule et un plan de travail turquoise.
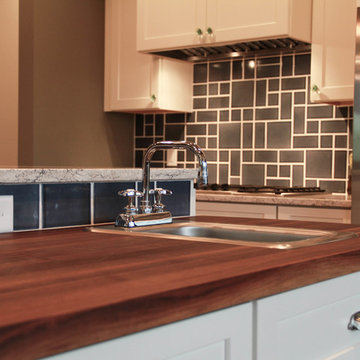
Butcher block top is part of the kitchen island - central prep area.
Tracy T Photography
Réalisation d'une cuisine américaine craftsman avec un évier 1 bac, des portes de placard blanches, un plan de travail en bois, une crédence bleue, une crédence en carrelage métro, un électroménager en acier inoxydable, un sol en bois brun et îlot.
Réalisation d'une cuisine américaine craftsman avec un évier 1 bac, des portes de placard blanches, un plan de travail en bois, une crédence bleue, une crédence en carrelage métro, un électroménager en acier inoxydable, un sol en bois brun et îlot.
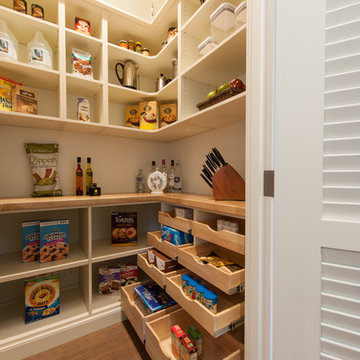
Photography: Augie Salbosa
Idées déco pour une grande cuisine ouverte encastrable classique en L avec un évier encastré, un placard à porte shaker, des portes de placard blanches, un plan de travail en stéatite, une crédence bleue, une crédence en feuille de verre, parquet en bambou et îlot.
Idées déco pour une grande cuisine ouverte encastrable classique en L avec un évier encastré, un placard à porte shaker, des portes de placard blanches, un plan de travail en stéatite, une crédence bleue, une crédence en feuille de verre, parquet en bambou et îlot.
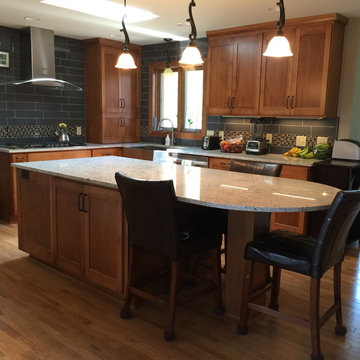
Photo Credits: Owner
Réalisation d'une cuisine craftsman en bois brun fermée et de taille moyenne avec un évier de ferme, un placard à porte shaker, un plan de travail en granite, une crédence bleue, une crédence en carrelage métro, un électroménager en acier inoxydable, parquet clair et îlot.
Réalisation d'une cuisine craftsman en bois brun fermée et de taille moyenne avec un évier de ferme, un placard à porte shaker, un plan de travail en granite, une crédence bleue, une crédence en carrelage métro, un électroménager en acier inoxydable, parquet clair et îlot.
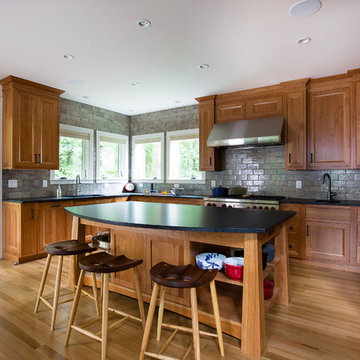
Cette photo montre une cuisine américaine encastrable craftsman en U et bois brun de taille moyenne avec îlot, un placard avec porte à panneau surélevé, un plan de travail en granite, une crédence bleue, une crédence en céramique, un évier encastré, un sol en bois brun, un sol marron et plan de travail noir.

Completely gutted from floor to ceiling, a vintage Park Avenue apartment gains modern attitude thanks to its newly-opened floor plan and sleek furnishings – all designed to showcase an exemplary collection of contemporary art.
Photos by Peter Margonelli
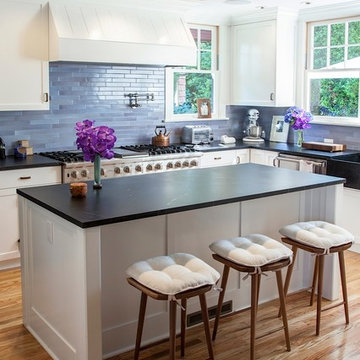
Cette photo montre une cuisine chic en L avec un évier de ferme, des portes de placard blanches et une crédence bleue.
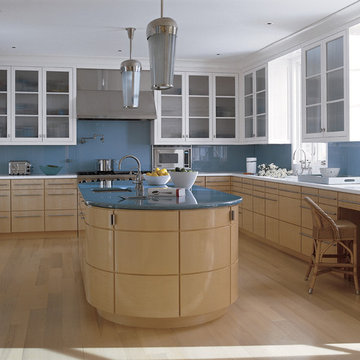
Exemple d'une cuisine tendance en bois clair avec un placard à porte vitrée, une crédence bleue, un électroménager en acier inoxydable et un plan de travail bleu.
Idées déco de cuisines marrons avec une crédence bleue
6