Idées déco de cuisines marrons avec une crédence en bois
Trier par :
Budget
Trier par:Populaires du jour
41 - 60 sur 2 599 photos
1 sur 3
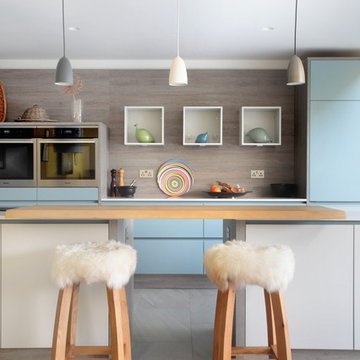
Our client chose platinum blue matt and oak effect cashmere grey doors to help create a bright airy space. Clever storage solutions were key to this design, as we tried to come up with many storage options to help with the family's needs. The long, island is a bold statement within the room, as the two separate islands are connected by a simple, solid wood worktop, making the design unique. The mix-match of colours and materials work really well within the space and really show off the clients personality.
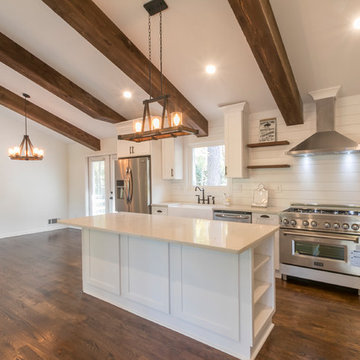
Réalisation d'une cuisine ouverte champêtre en L de taille moyenne avec un évier de ferme, un placard à porte shaker, des portes de placard blanches, un plan de travail en quartz, une crédence blanche, une crédence en bois, un électroménager en acier inoxydable, parquet foncé, îlot, un sol marron et un plan de travail blanc.
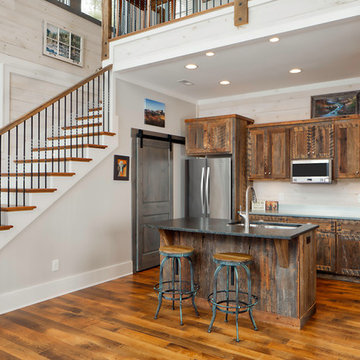
Classic meets modern in this custom lake home. High vaulted ceilings and floor-to-ceiling windows give the main living space a bright and open atmosphere. Rustic finishes and wood contrasts well with the more modern, neutral color palette.
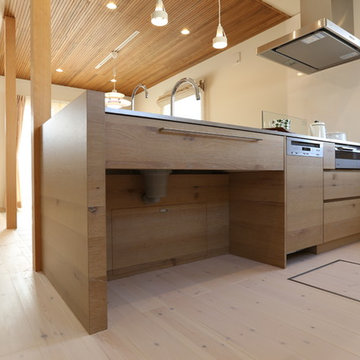
リビングで映画鑑賞ができる大きなスクリーンがあり、吹き抜け越しに中二階や二階からも楽しめる、開放的な家 Photo by Hitomi Mese
Réalisation d'une cuisine ouverte linéaire et encastrable nordique avec un évier intégré, un plan de travail en inox, une crédence marron, une crédence en bois, parquet clair, aucun îlot et un sol blanc.
Réalisation d'une cuisine ouverte linéaire et encastrable nordique avec un évier intégré, un plan de travail en inox, une crédence marron, une crédence en bois, parquet clair, aucun îlot et un sol blanc.

Cette image montre une cuisine américaine traditionnelle en U de taille moyenne avec un évier encastré, un placard avec porte à panneau encastré, des portes de placard blanches, une crédence blanche, un électroménager en acier inoxydable, un sol en carrelage de céramique, une péninsule, un sol gris, un plan de travail multicolore, une crédence en bois et un plan de travail en granite.
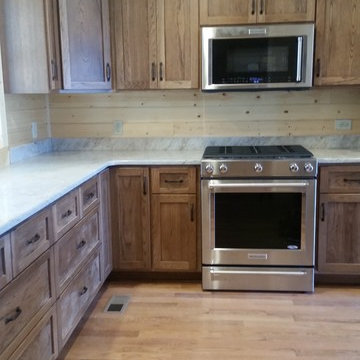
Idées déco pour une cuisine montagne en L et bois brun fermée et de taille moyenne avec un placard à porte shaker, un plan de travail en quartz modifié, une crédence beige, une crédence en bois, un électroménager en acier inoxydable, un sol en calcaire et îlot.

David O. Marlow Photography
Aménagement d'une cuisine américaine linéaire et encastrable montagne en bois clair de taille moyenne avec un évier encastré, un placard à porte plane, plan de travail en marbre, une crédence marron, une crédence en bois, un sol en bois brun et aucun îlot.
Aménagement d'une cuisine américaine linéaire et encastrable montagne en bois clair de taille moyenne avec un évier encastré, un placard à porte plane, plan de travail en marbre, une crédence marron, une crédence en bois, un sol en bois brun et aucun îlot.
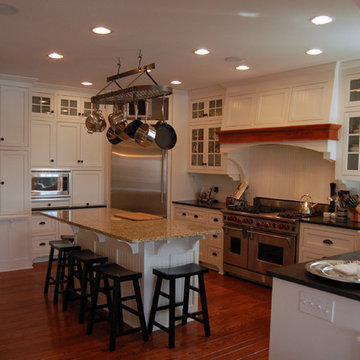
Painted custom wood cabinetry with island seating, floor to ceiling perimeter cabinets, decorative wood hood, and dumbwaiter shaft to second level
Inspiration pour une grande cuisine américaine traditionnelle en U avec un évier de ferme, un placard avec porte à panneau encastré, des portes de placard blanches, une crédence blanche, un électroménager en acier inoxydable, un sol en bois brun, îlot, un plan de travail en granite et une crédence en bois.
Inspiration pour une grande cuisine américaine traditionnelle en U avec un évier de ferme, un placard avec porte à panneau encastré, des portes de placard blanches, une crédence blanche, un électroménager en acier inoxydable, un sol en bois brun, îlot, un plan de travail en granite et une crédence en bois.
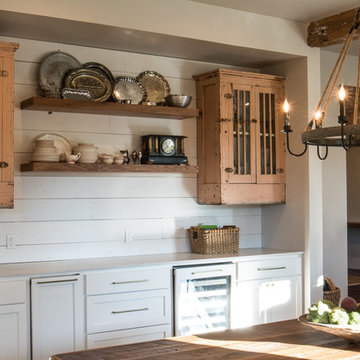
Inspiration pour une cuisine linéaire rustique en bois vieilli de taille moyenne avec un évier encastré, un placard à porte shaker, un plan de travail en surface solide, une crédence blanche et une crédence en bois.
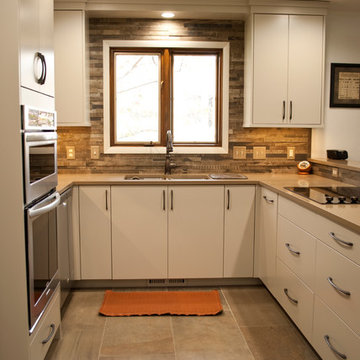
After kitchen remodel: Took out dividing kitchen/dining wall. Cabinets, Counter tops, Back splash and floor tile by Bridget's Room. Design by Chelsey with Bridget's Room. Photo by Nicole with Creative Wood Designs.
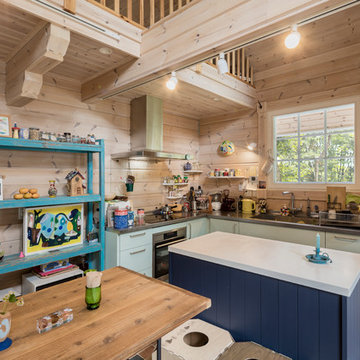
Idée de décoration pour une cuisine ouverte champêtre en L avec un évier 1 bac, un placard à porte plane, des portes de placard turquoises, un plan de travail en inox, une crédence marron, une crédence en bois, un sol en carrelage de céramique, îlot et un sol multicolore.
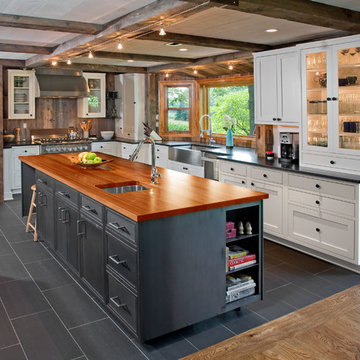
Randle Bye
Aménagement d'une cuisine industrielle en L avec un évier de ferme, un placard à porte vitrée, des portes de placard blanches, un plan de travail en bois, une crédence marron, une crédence en bois, un électroménager en acier inoxydable, îlot et un sol gris.
Aménagement d'une cuisine industrielle en L avec un évier de ferme, un placard à porte vitrée, des portes de placard blanches, un plan de travail en bois, une crédence marron, une crédence en bois, un électroménager en acier inoxydable, îlot et un sol gris.
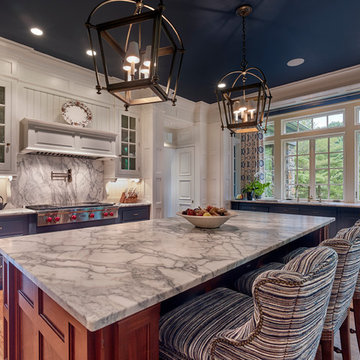
Don Pearse Photographers
Aménagement d'une grande cuisine encastrable classique en U fermée avec un évier encastré, des portes de placard bleues, plan de travail en marbre, un sol en bois brun, îlot, un placard avec porte à panneau surélevé, une crédence blanche, une crédence en bois, un sol marron et un plan de travail blanc.
Aménagement d'une grande cuisine encastrable classique en U fermée avec un évier encastré, des portes de placard bleues, plan de travail en marbre, un sol en bois brun, îlot, un placard avec porte à panneau surélevé, une crédence blanche, une crédence en bois, un sol marron et un plan de travail blanc.

Idée de décoration pour une cuisine ouverte encastrable chalet en L et bois brun de taille moyenne avec un évier de ferme, un placard à porte shaker, un plan de travail en stéatite, une crédence marron, une crédence en bois, îlot, parquet clair, un plan de travail bleu et fenêtre au-dessus de l'évier.

This project included extensive modernization and an updated HVAC system for use as a four-season retreat. Notable features of the renovated home include millwork walls and ceilings and a delicate suspended metal stair that rises to a viewing deck facing the ocean.
Design: Lynn Hopkins Architect and C & J Katz Studio
Photography: Eric Roth Photography

Ces carreaux apportent une certaine touche de convivialité à la cuisine. Vous n'aurez plus du mal à aligner vos meubles.
Réalisation d'une petite cuisine ouverte encastrable nordique en L avec un évier encastré, un placard à porte affleurante, des portes de placard blanches, un plan de travail en bois, une crédence marron, une crédence en bois, carreaux de ciment au sol, aucun îlot, un sol multicolore et un plan de travail marron.
Réalisation d'une petite cuisine ouverte encastrable nordique en L avec un évier encastré, un placard à porte affleurante, des portes de placard blanches, un plan de travail en bois, une crédence marron, une crédence en bois, carreaux de ciment au sol, aucun îlot, un sol multicolore et un plan de travail marron.

Idées déco pour une petite cuisine ouverte encastrable contemporaine en U et bois clair avec un évier 2 bacs, un placard à porte plane, un plan de travail en quartz modifié, une crédence marron, une crédence en bois, parquet clair, une péninsule et un sol beige.
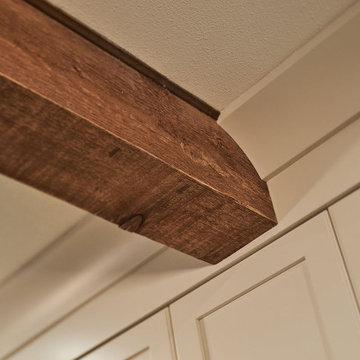
In the remodeled kitchen, the homeowners asked for an "unfitted" or somewhat eclectic and casual New England style. To improve the layout of the space, Neil Kelly Designer Robert Barham completely re-imagined the orientation, moving the refrigerator to a new wall and moving the range from the island to a wall. He also moved the doorway from the living room to a new location to improve the overall flow. Everything in this kitchen was replaced except for the newer appliances and the beautiful exposed wood beams in the ceiling. Highlights of the design include stunning hardwood flooring, a craftsman style island, the custom black range hood, and vintage brass cabinet pulls sourced by the homeowners.

le courneu, kitchen, pot filler, black and white, soapstone, soapstone counter top
Aménagement d'une cuisine parallèle campagne avec un placard à porte shaker, des portes de placard blanches, un plan de travail en stéatite, îlot, plan de travail noir, une crédence blanche, une crédence en bois, un sol en bois brun et un sol marron.
Aménagement d'une cuisine parallèle campagne avec un placard à porte shaker, des portes de placard blanches, un plan de travail en stéatite, îlot, plan de travail noir, une crédence blanche, une crédence en bois, un sol en bois brun et un sol marron.
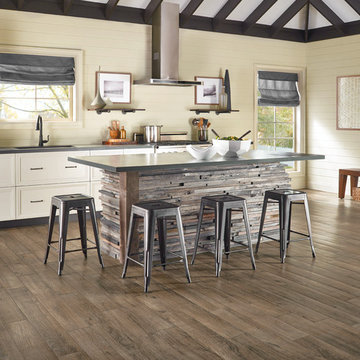
Cette image montre une grande cuisine ouverte linéaire chalet avec un évier encastré, un placard à porte shaker, des portes de placard blanches, un plan de travail en zinc, une crédence beige, une crédence en bois, un sol en bois brun et îlot.
Idées déco de cuisines marrons avec une crédence en bois
3