Idées déco de cuisines marrons, noires et blanches
Trier par :
Budget
Trier par:Populaires du jour
241 - 260 sur 1 096 679 photos
1 sur 3
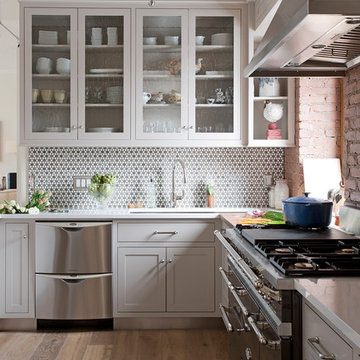
Location: New York, NY, United States
This Loft was tastefully renovated back in the '90s, but was due for an update and an expansion of the kitchen and dining areas to accommodate the client's cooking skills and entertaining needs. EnlargIing the island and adding cabinetry to delineate the office, bar and dining areas was a priority. The bathroom was updated to feel like a tranquil spa with beautiful new tile, plumbing fixtures and cabinets. Our biggest challenge was coordinating the entire renovation while our client was out of town for the Summer!
Photographed by: James Salomon

Photo Credit: Mike Kaskel, Kaskel Photo
Cette photo montre une grande cuisine américaine chic avec un évier de ferme, un placard avec porte à panneau surélevé, une crédence grise, une crédence en carrelage métro, parquet foncé, îlot, un sol marron, des portes de placard grises, un plan de travail en quartz et un électroménager en acier inoxydable.
Cette photo montre une grande cuisine américaine chic avec un évier de ferme, un placard avec porte à panneau surélevé, une crédence grise, une crédence en carrelage métro, parquet foncé, îlot, un sol marron, des portes de placard grises, un plan de travail en quartz et un électroménager en acier inoxydable.

Design/Build by Vanillawood
Photography by Josh Partee
Cette image montre une cuisine vintage en L avec un évier encastré, un placard à porte plane, des portes de placard blanches, un électroménager en acier inoxydable, un sol en bois brun, îlot et un sol multicolore.
Cette image montre une cuisine vintage en L avec un évier encastré, un placard à porte plane, des portes de placard blanches, un électroménager en acier inoxydable, un sol en bois brun, îlot et un sol multicolore.

Courtney Cooper Johnson
Aménagement d'une grande cuisine grise et blanche campagne en L avec un placard à porte shaker, des portes de placard grises, une crédence blanche, une crédence en carrelage métro, un électroménager en acier inoxydable, parquet foncé, un sol marron, un plan de travail en quartz modifié et îlot.
Aménagement d'une grande cuisine grise et blanche campagne en L avec un placard à porte shaker, des portes de placard grises, une crédence blanche, une crédence en carrelage métro, un électroménager en acier inoxydable, parquet foncé, un sol marron, un plan de travail en quartz modifié et îlot.

Parade of Homes Gold Winner
This 7,500 modern farmhouse style home was designed for a busy family with young children. The family lives over three floors including home theater, gym, playroom, and a hallway with individual desk for each child. From the farmhouse front, the house transitions to a contemporary oasis with large modern windows, a covered patio, and room for a pool.
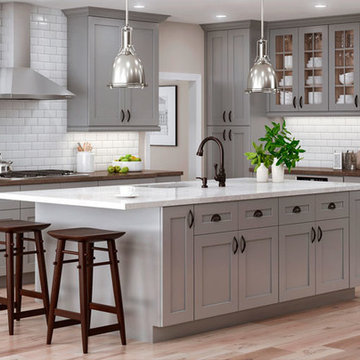
Réalisation d'une grande cuisine tradition en L avec un évier encastré, un placard à porte shaker, des portes de placard grises, une crédence blanche, une crédence en carrelage métro, un électroménager en acier inoxydable, parquet clair et îlot.

This whole house remodel integrated the kitchen with the dining room, entertainment center, living room and a walk in pantry. We remodeled a guest bathroom, and added a drop zone in the front hallway dining.

Traditional white pantry. Ten feet tall with walnut butcher block counter top, Shaker drawer fronts, polished chrome hardware, baskets with canvas liners, pullouts for canned goods and cooking sheet slots.
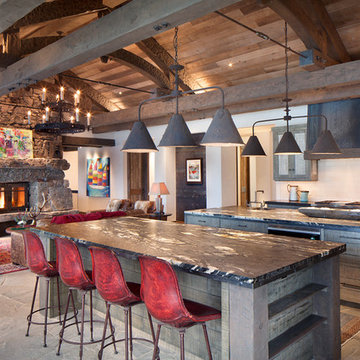
Located on the pristine Glenn Lake in Eureka, Montana, Robertson Lake House was designed for a family as a summer getaway. The design for this retreat took full advantage of an idyllic lake setting. With stunning views of the lake and all the wildlife that inhabits the area it was a perfect platform to use large glazing and create fun outdoor spaces.
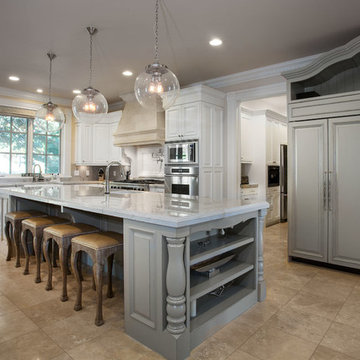
Exemple d'une grande cuisine encastrable chic en L fermée avec un évier de ferme, un placard avec porte à panneau surélevé, des portes de placard blanches, plan de travail en marbre, une crédence grise, une crédence en dalle de pierre, un sol en travertin, îlot, un sol marron et un plan de travail gris.

Genia Barnes
Cette image montre une cuisine américaine traditionnelle en U de taille moyenne avec un évier encastré, un placard à porte shaker, des portes de placard blanches, un plan de travail en quartz modifié, une crédence multicolore, une crédence en carreau briquette, un électroménager en acier inoxydable, parquet clair et une péninsule.
Cette image montre une cuisine américaine traditionnelle en U de taille moyenne avec un évier encastré, un placard à porte shaker, des portes de placard blanches, un plan de travail en quartz modifié, une crédence multicolore, une crédence en carreau briquette, un électroménager en acier inoxydable, parquet clair et une péninsule.

Builder: John Kraemer & Sons, Inc. - Architect: Charlie & Co. Design, Ltd. - Interior Design: Martha O’Hara Interiors - Photo: Spacecrafting Photography

Idée de décoration pour une très grande cuisine encastrable tradition en L avec un évier de ferme, un placard à porte shaker, des portes de placard blanches, un plan de travail en quartz, une crédence blanche, une crédence en dalle de pierre, un sol en bois brun et un sol marron.
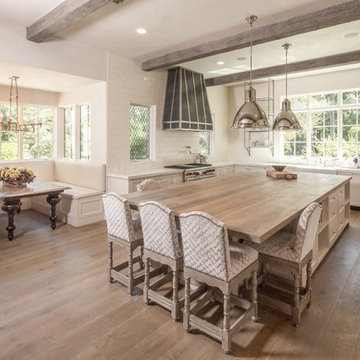
Architect: Architectural Solutions, Inc.; Photographer: Steve Chenn
Idée de décoration pour une grande cuisine américaine style shabby chic en U avec un évier de ferme, un placard à porte shaker, des portes de placard blanches, un plan de travail en surface solide, une crédence blanche, une crédence en céramique, un électroménager en acier inoxydable, un sol en bois brun, îlot et un sol marron.
Idée de décoration pour une grande cuisine américaine style shabby chic en U avec un évier de ferme, un placard à porte shaker, des portes de placard blanches, un plan de travail en surface solide, une crédence blanche, une crédence en céramique, un électroménager en acier inoxydable, un sol en bois brun, îlot et un sol marron.
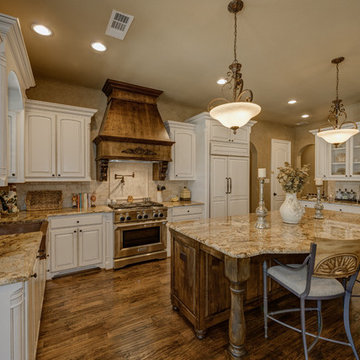
James Wilson
Inspiration pour une grande cuisine ouverte encastrable traditionnelle en L et bois vieilli avec un évier de ferme, un plan de travail en granite, une crédence beige, une crédence en carrelage de pierre, un sol en bois brun, îlot, un placard avec porte à panneau surélevé et un sol marron.
Inspiration pour une grande cuisine ouverte encastrable traditionnelle en L et bois vieilli avec un évier de ferme, un plan de travail en granite, une crédence beige, une crédence en carrelage de pierre, un sol en bois brun, îlot, un placard avec porte à panneau surélevé et un sol marron.
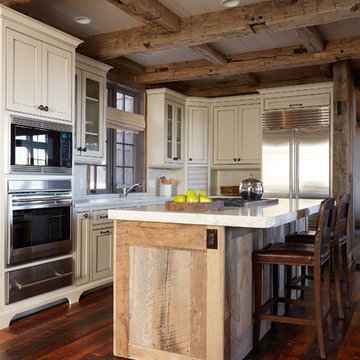
Kip Dawkins
Cette photo montre une cuisine montagne en L avec un placard à porte affleurante, des portes de placard blanches et un électroménager en acier inoxydable.
Cette photo montre une cuisine montagne en L avec un placard à porte affleurante, des portes de placard blanches et un électroménager en acier inoxydable.
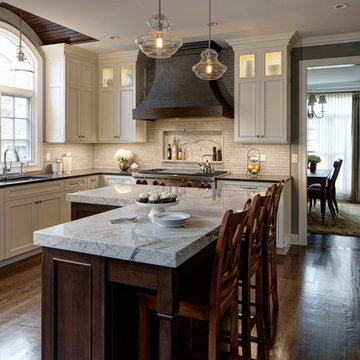
A pantry was removed and doorway relocated to provide a longer wall to house a 48" Wolf range and faux-finished hood. An expansive L-shaped island provides plenty of counter space for prepping meals as well as additional seating for 3.
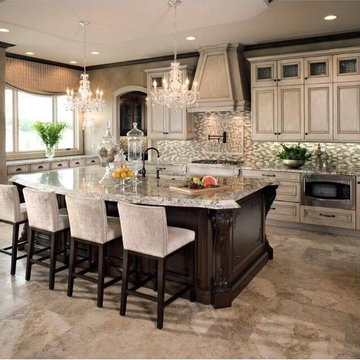
The custom built cabinets in the kitchen are dove white with honey manor glazing and the island is stained dark chocolate. We added elegant lighting over the island to create a softer lighting presence. We tiled the backsplash in a natural stone and glass mosaic. The walls have been painted sherwin williams latte.

Inspiration pour une cuisine ouverte encastrable design en U et bois foncé de taille moyenne avec un évier encastré, un placard à porte plane, une crédence beige, une crédence en carrelage de pierre, îlot, parquet clair et un sol beige.
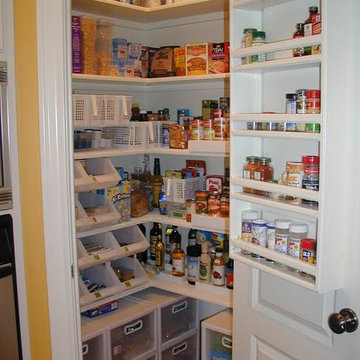
Organized Pantry with Containers
Exemple d'une arrière-cuisine chic en L de taille moyenne avec un placard sans porte et aucun îlot.
Exemple d'une arrière-cuisine chic en L de taille moyenne avec un placard sans porte et aucun îlot.
Idées déco de cuisines marrons, noires et blanches
13