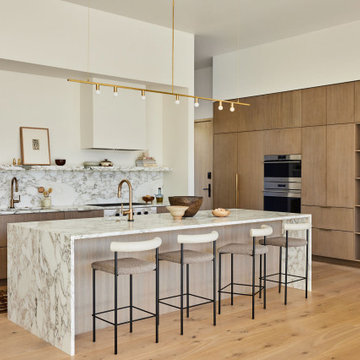Idées déco de cuisines marrons, noires et blanches
Trier par :
Budget
Trier par:Populaires du jour
161 - 180 sur 1 095 848 photos
1 sur 3

A built-in custom coffee bar cabinet with a pull-out shelf and pot filler. White oak island.
Idées déco pour une cuisine américaine classique en U de taille moyenne avec un évier encastré, un placard avec porte à panneau encastré, des portes de placards vertess, un plan de travail en quartz modifié, une crédence blanche, une crédence en céramique, un électroménager blanc, parquet clair, îlot et un plan de travail blanc.
Idées déco pour une cuisine américaine classique en U de taille moyenne avec un évier encastré, un placard avec porte à panneau encastré, des portes de placards vertess, un plan de travail en quartz modifié, une crédence blanche, une crédence en céramique, un électroménager blanc, parquet clair, îlot et un plan de travail blanc.

Fine House Photography
Aménagement d'une cuisine ouverte bicolore et beige et blanche classique de taille moyenne avec un évier de ferme, un placard à porte shaker, une crédence bleue, une crédence en carrelage métro, parquet clair, îlot, un sol beige, des portes de placard beiges et un plan de travail beige.
Aménagement d'une cuisine ouverte bicolore et beige et blanche classique de taille moyenne avec un évier de ferme, un placard à porte shaker, une crédence bleue, une crédence en carrelage métro, parquet clair, îlot, un sol beige, des portes de placard beiges et un plan de travail beige.
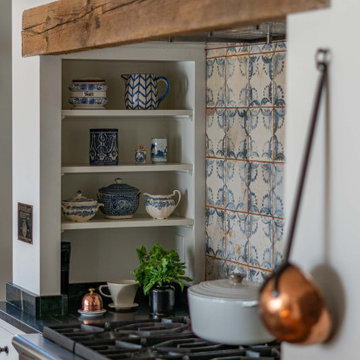
With expansive fields and beautiful farmland surrounding it, this historic farmhouse celebrates these views with floor-to-ceiling windows from the kitchen and sitting area. Originally constructed in the late 1700’s, the main house is connected to the barn by a new addition, housing a master bedroom suite and new two-car garage with carriage doors. We kept and restored all of the home’s existing historic single-pane windows, which complement its historic character. On the exterior, a combination of shingles and clapboard siding were continued from the barn and through the new addition.

We wanted to design a kitchen that would be sympathetic to the original features of our client's Georgian townhouse while at the same time function as the focal point for a busy household. The brief was to design a light, unfussy and elegant kitchen to lessen the effects of the slightly low-ceilinged room. Jack Trench Ltd responded to this by designing a hand-painted kitchen with echoes of an 18th century Georgian farmhouse using a light Oak and finishing with a palette of heritage yellow. The large oak-topped island features deep drawers and hand-turned knobs.
Photography by Richard Brine
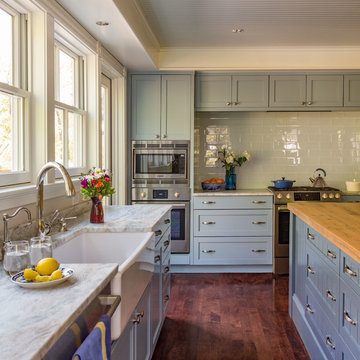
Eric Roth
Cette image montre une cuisine rustique en L de taille moyenne avec un évier de ferme, un placard à porte shaker, des portes de placard bleues, un plan de travail en granite, un électroménager en acier inoxydable, parquet foncé et une crédence blanche.
Cette image montre une cuisine rustique en L de taille moyenne avec un évier de ferme, un placard à porte shaker, des portes de placard bleues, un plan de travail en granite, un électroménager en acier inoxydable, parquet foncé et une crédence blanche.
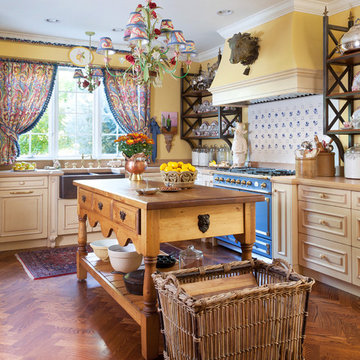
Emily Minton Redfield
Inspiration pour une cuisine rustique avec un évier de ferme, un placard avec porte à panneau surélevé, des portes de placard beiges, une crédence multicolore, une crédence en céramique, un électroménager de couleur, un sol en bois brun et îlot.
Inspiration pour une cuisine rustique avec un évier de ferme, un placard avec porte à panneau surélevé, des portes de placard beiges, une crédence multicolore, une crédence en céramique, un électroménager de couleur, un sol en bois brun et îlot.

Mia Lind
Exemple d'une petite cuisine ouverte linéaire tendance avec un évier posé, un placard à porte plane, des portes de placard marrons, un plan de travail en cuivre, une crédence grise, aucun îlot et papier peint.
Exemple d'une petite cuisine ouverte linéaire tendance avec un évier posé, un placard à porte plane, des portes de placard marrons, un plan de travail en cuivre, une crédence grise, aucun îlot et papier peint.
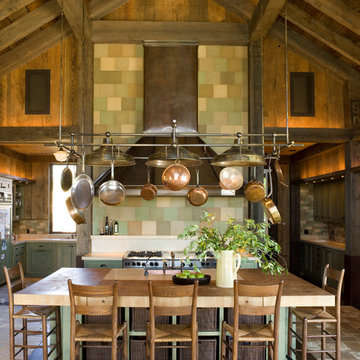
Réalisation d'une cuisine chalet avec une crédence multicolore, une crédence en mosaïque, un électroménager en acier inoxydable et îlot.
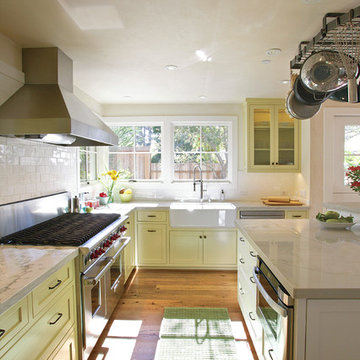
Rob Yagid, Fine Homebuilding Magazine
Inspiration pour une cuisine rustique avec un évier de ferme, un placard à porte shaker, des portes de placard jaunes, une crédence blanche, une crédence en carrelage métro et un électroménager en acier inoxydable.
Inspiration pour une cuisine rustique avec un évier de ferme, un placard à porte shaker, des portes de placard jaunes, une crédence blanche, une crédence en carrelage métro et un électroménager en acier inoxydable.
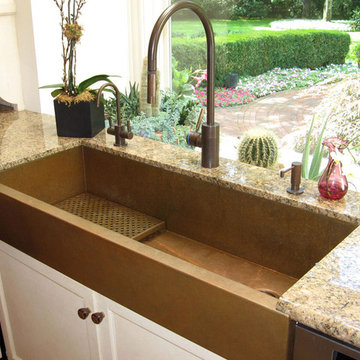
Rachiele copper apron front sink measuring 48" in length. This is one of our most popular photos. This sink was installed in the early 2000's. This family has since moved and ordered another sink from us.
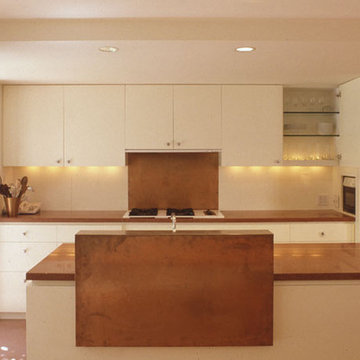
TOWER HOUSE (1994) • A 3600 s.f. (4-story) brownstone, previously broken into 5 apartments, converted into a home for a young family (New York, NY) THE PLAN... • In order to achieve a different spatiality than the horizontal layering of the traditional brownstone, the initial strategy was to literally introduce the vertical and horizontal dimensions of the building upon entering from the street. At the Entry, the horizontal terrazzo “runway” (x-axis) joins the vertical space of the pigmented plaster foyer “tower” (y-axis) linking the rear garden and the sky. • The spaces within the home are further vertically linked (z-axis) by a central interior condition about which the major details and materials are deployed. • At each floor, there is a major body-scaled detail which directs or frames the relationship of the body to the space (i.e., The maple bulge at the first floor, the copper wall at the second floor and the mahogany “armoire” at the third floor).

Set upon an oversized and highly sought-after creekside lot in Brentwood, this two story home and full guest home exude a casual, contemporary farmhouse style and vibe. The main residence boasts 5 bedrooms and 5.5 bathrooms, each ensuite with thoughtful touches that accentuate the home’s overall classic finishes. The master retreat opens to a large balcony overlooking the yard accented by mature bamboo and palms. Other features of the main house include European white oak floors, recessed lighting, built in speaker system, attached 2-car garage and a laundry room with 2 sets of state-of-the-art Samsung washers and dryers. The bedroom suite on the first floor enjoys its own entrance, making it ideal for guests. The open concept kitchen features Calacatta marble countertops, Wolf appliances, wine storage, dual sinks and dishwashers and a walk-in butler’s pantry. The loggia is accessed via La Cantina bi-fold doors that fully open for year-round alfresco dining on the terrace, complete with an outdoor fireplace. The wonderfully imagined yard contains a sparkling pool and spa and a crisp green lawn and lovely deck and patio areas. Step down further to find the detached guest home, which was recognized with a Decade Honor Award by the Los Angeles Chapter of the AIA in 2006, and, in fact, was a frequent haunt of Frank Gehry who inspired its cubist design. The guest house has a bedroom and bathroom, living area, a newly updated kitchen and is surrounded by lush landscaping that maximizes its creekside setting, creating a truly serene oasis.

This open and airy kitchen features extra counter seating and plenty of space to get around. Perfect for entertaining. Clean Scandinavian look using luxury materials. Downtown Brooklyn space;

The stainless steel double oven and range hood compliment the white cabinetry and metal hardware. Warm tones in the stonewood granite backsplash and island countertop add interest and depth. Dark hardwood floors ground the space. The island features an integrated cutting board and trash bins creating a functional workspace.
Ilir Rizaj

Exemple d'une grande cuisine grise et blanche chic en L avec des portes de placard blanches, un plan de travail en quartz modifié, une crédence grise, un électroménager en acier inoxydable, parquet foncé, îlot, un évier encastré, un placard à porte shaker, un sol marron et une crédence en carrelage de pierre.

samantha goh
Cette photo montre une cuisine bicolore chic en L et bois brun de taille moyenne avec un évier de ferme, un placard à porte shaker, un plan de travail en granite, une crédence en terre cuite, un électroménager en acier inoxydable, îlot, un sol marron, plan de travail noir, une crédence grise et un sol en bois brun.
Cette photo montre une cuisine bicolore chic en L et bois brun de taille moyenne avec un évier de ferme, un placard à porte shaker, un plan de travail en granite, une crédence en terre cuite, un électroménager en acier inoxydable, îlot, un sol marron, plan de travail noir, une crédence grise et un sol en bois brun.

Rift Sawn cabinets
Granite countertops
Red Oak flooring
Farmkid studios
Idées déco pour une arrière-cuisine classique de taille moyenne avec un évier encastré, un placard à porte shaker, des portes de placard blanches, un plan de travail en granite, une crédence grise, une crédence en carrelage métro, un électroménager en acier inoxydable et parquet foncé.
Idées déco pour une arrière-cuisine classique de taille moyenne avec un évier encastré, un placard à porte shaker, des portes de placard blanches, un plan de travail en granite, une crédence grise, une crédence en carrelage métro, un électroménager en acier inoxydable et parquet foncé.

This kitchen proves small East sac bungalows can have high function and all the storage of a larger kitchen. A large peninsula overlooks the dining and living room for an open concept. A lower countertop areas gives prep surface for baking and use of small appliances. Geometric hexite tiles by fireclay are finished with pale blue grout, which complements the upper cabinets. The same hexite pattern was recreated by a local artist on the refrigerator panes. A textured striped linen fabric by Ralph Lauren was selected for the interior clerestory windows of the wall cabinets.
Idées déco de cuisines marrons, noires et blanches
9

