Idées déco de cuisines marrons parallèles
Trier par :
Budget
Trier par:Populaires du jour
121 - 140 sur 41 934 photos
1 sur 3

Free ebook, Creating the Ideal Kitchen. DOWNLOAD NOW
This large open concept kitchen and dining space was created by removing a load bearing wall between the old kitchen and a porch area. The new porch was insulated and incorporated into the overall space. The kitchen remodel was part of a whole house remodel so new quarter sawn oak flooring, a vaulted ceiling, windows and skylights were added.
A large calcutta marble topped island takes center stage. It houses a 5’ galley workstation - a sink that provides a convenient spot for prepping, serving, entertaining and clean up. A 36” induction cooktop is located directly across from the island for easy access. Two appliance garages on either side of the cooktop house small appliances that are used on a daily basis.
Honeycomb tile by Ann Sacks and open shelving along the cooktop wall add an interesting focal point to the room. Antique mirrored glass faces the storage unit housing dry goods and a beverage center. “I chose details for the space that had a bit of a mid-century vibe that would work well with what was originally a 1950s ranch. Along the way a previous owner added a 2nd floor making it more of a Cape Cod style home, a few eclectic details felt appropriate”, adds Klimala.
The wall opposite the cooktop houses a full size fridge, freezer, double oven, coffee machine and microwave. “There is a lot of functionality going on along that wall”, adds Klimala. A small pull out countertop below the coffee machine provides a spot for hot items coming out of the ovens.
The rooms creamy cabinetry is accented by quartersawn white oak at the island and wrapped ceiling beam. The golden tones are repeated in the antique brass light fixtures.
“This is the second kitchen I’ve had the opportunity to design for myself. My taste has gotten a little less traditional over the years, and although I’m still a traditionalist at heart, I had some fun with this kitchen and took some chances. The kitchen is super functional, easy to keep clean and has lots of storage to tuck things away when I’m done using them. The casual dining room is fabulous and is proving to be a great spot to linger after dinner. We love it!”
Designed by: Susan Klimala, CKD, CBD
For more information on kitchen and bath design ideas go to: www.kitchenstudio-ge.com
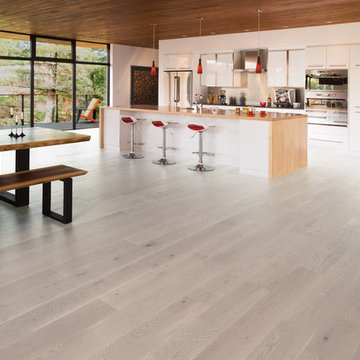
Idées déco pour une grande cuisine ouverte parallèle moderne avec un évier encastré, un placard à porte plane, des portes de placard blanches, un électroménager en acier inoxydable, parquet clair, îlot et un sol beige.

Southwestern style kitchen with rustic wood island and limestone counters.
Architect: Urban Design Associates
Builder: R-Net Custom Homes
Interiors: Billie Springer
Photography: Thompson Photographic
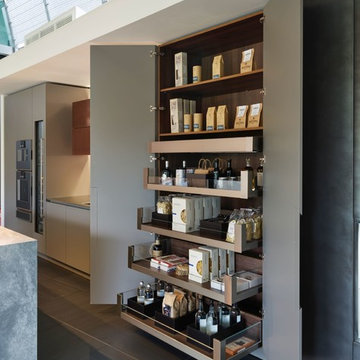
Blum 1200mm SPACE TOWER in LEGRABOX free complete with AMBIA-LINE Inner Dividing System
Cette image montre une grande arrière-cuisine parallèle design avec un placard à porte plane, des portes de placard grises et un sol gris.
Cette image montre une grande arrière-cuisine parallèle design avec un placard à porte plane, des portes de placard grises et un sol gris.
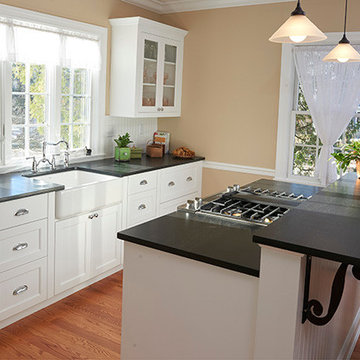
Small doesn't have to mean boring. This galley kitchen has style to spare. Homeowner opted for refrigerator drawers rather than having a full size fridge. Dishwasher front panel looks like 3-drawer base to keep the unified cabinet front look. Lovely hardwood floors. And yes, the phone is for real. Photographer Robert J. Polett, Lancaster, PA.

Photography by Laura Hull.
Idées déco pour une petite cuisine parallèle et bicolore classique avec un évier de ferme, un placard avec porte à panneau encastré, des portes de placard marrons, une crédence blanche, une crédence en carrelage métro, parquet foncé et aucun îlot.
Idées déco pour une petite cuisine parallèle et bicolore classique avec un évier de ferme, un placard avec porte à panneau encastré, des portes de placard marrons, une crédence blanche, une crédence en carrelage métro, parquet foncé et aucun îlot.

Parade of Homes Gold Winner
This 7,500 modern farmhouse style home was designed for a busy family with young children. The family lives over three floors including home theater, gym, playroom, and a hallway with individual desk for each child. From the farmhouse front, the house transitions to a contemporary oasis with large modern windows, a covered patio, and room for a pool.

Aménagement d'une cuisine américaine parallèle bord de mer de taille moyenne avec un évier posé, un placard à porte shaker, des portes de placard blanches, un plan de travail en granite, une crédence grise, une crédence en carrelage de pierre, un électroménager en acier inoxydable, un sol en bois brun, un sol marron et îlot.

A combination of stain finishes and textures along with the waterfall island bring interest to this gorgeous kitchen. Photos by: Rod Foster
Cette photo montre une très grande cuisine ouverte parallèle bord de mer en bois clair avec un évier posé, un placard à porte plane, un plan de travail en quartz modifié, une crédence bleue, une crédence en carreau de ciment, un électroménager en acier inoxydable, un sol en calcaire et îlot.
Cette photo montre une très grande cuisine ouverte parallèle bord de mer en bois clair avec un évier posé, un placard à porte plane, un plan de travail en quartz modifié, une crédence bleue, une crédence en carreau de ciment, un électroménager en acier inoxydable, un sol en calcaire et îlot.
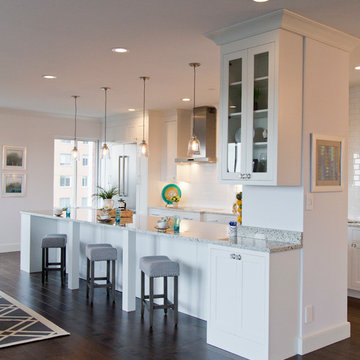
Nichole Kennelly Photography
Idées déco pour une cuisine américaine parallèle contemporaine de taille moyenne avec un évier posé, un placard avec porte à panneau encastré, des portes de placard blanches, un plan de travail en granite, une crédence blanche, une crédence en carrelage métro, un électroménager en acier inoxydable, parquet foncé et îlot.
Idées déco pour une cuisine américaine parallèle contemporaine de taille moyenne avec un évier posé, un placard avec porte à panneau encastré, des portes de placard blanches, un plan de travail en granite, une crédence blanche, une crédence en carrelage métro, un électroménager en acier inoxydable, parquet foncé et îlot.

Idée de décoration pour une cuisine américaine parallèle tradition de taille moyenne avec un évier encastré, un placard à porte shaker, des portes de placard blanches, un plan de travail en quartz modifié, une crédence blanche, une crédence en carrelage métro, un électroménager en acier inoxydable, îlot, parquet foncé, un sol marron et un plan de travail gris.
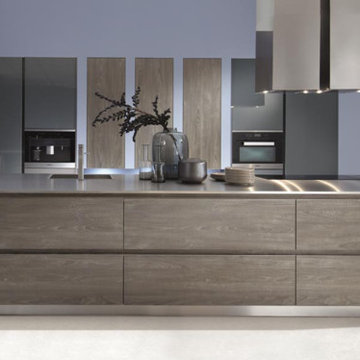
Sherwood H/V GLV cigar, Luce colored GLV blaugrau. A place of calm: this kitchen is refreshingly unobtrusive with its subtle colouring. The handleless designer block in the middle of the room becomes the pivotal focus of everyday life. A modern kitchen.
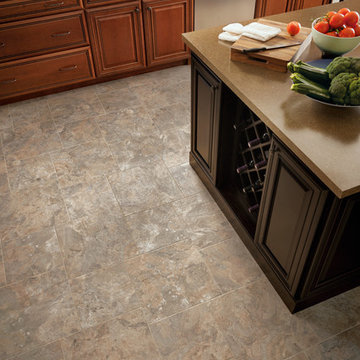
Exemple d'une cuisine parallèle chic en bois brun fermée et de taille moyenne avec un évier posé, un placard avec porte à panneau surélevé, un plan de travail en quartz modifié, un électroménager en acier inoxydable, îlot, un sol beige et un sol en carrelage de porcelaine.

Inspiration pour une grande cuisine ouverte parallèle design avec un placard à porte shaker, des portes de placard blanches, une crédence grise, un électroménager en acier inoxydable, parquet clair, îlot, plan de travail en marbre, une crédence en mosaïque et un évier encastré.
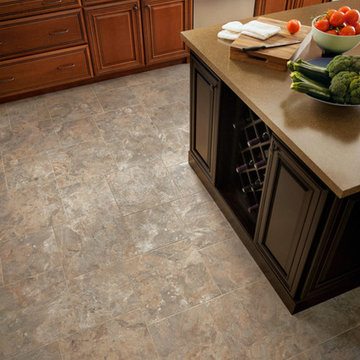
Cette photo montre une cuisine parallèle chic en bois brun de taille moyenne avec un placard avec porte à panneau surélevé, un plan de travail en surface solide, un sol en carrelage de porcelaine, un évier posé, une crédence beige, une crédence en carrelage de pierre et un sol beige.

Fumed Antique Oak #1 Natural
Idée de décoration pour une cuisine américaine parallèle design de taille moyenne avec un évier encastré, un placard à porte shaker, des portes de placard grises, un électroménager en acier inoxydable, îlot, un sol en bois brun, plan de travail en marbre, une crédence grise, une crédence en dalle de pierre et un sol marron.
Idée de décoration pour une cuisine américaine parallèle design de taille moyenne avec un évier encastré, un placard à porte shaker, des portes de placard grises, un électroménager en acier inoxydable, îlot, un sol en bois brun, plan de travail en marbre, une crédence grise, une crédence en dalle de pierre et un sol marron.

Open galley kitchen that is perfect for entertaining. Co-ordinating layered light fixtures all have crystal aspects. The stone/glass mosaic tile backsplash gives the space a little glitter above and below the cabinets. Porcelain tile floor is elegant and rugged. The custom, three panel closet door adds reflected light and the feeling of more space. Photos by Shelly Harrison
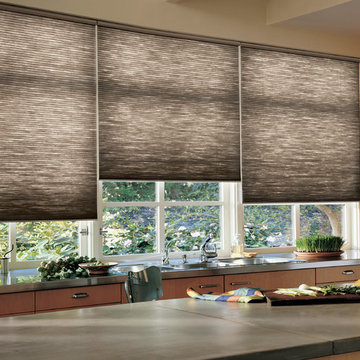
Hunter Douglas Duette Honeycomb Shade
Cette image montre une grande cuisine parallèle minimaliste en bois clair avec un évier posé, un placard à porte plane, un plan de travail en béton, un électroménager en acier inoxydable et îlot.
Cette image montre une grande cuisine parallèle minimaliste en bois clair avec un évier posé, un placard à porte plane, un plan de travail en béton, un électroménager en acier inoxydable et îlot.
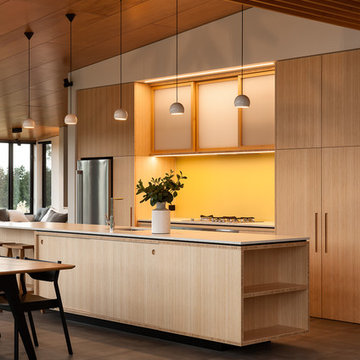
Photographer: Simon Devitt
Cette photo montre une cuisine américaine parallèle tendance en bois clair de taille moyenne avec un placard avec porte à panneau surélevé, une crédence jaune, une crédence en feuille de verre, un électroménager en acier inoxydable, un sol en carrelage de porcelaine et îlot.
Cette photo montre une cuisine américaine parallèle tendance en bois clair de taille moyenne avec un placard avec porte à panneau surélevé, une crédence jaune, une crédence en feuille de verre, un électroménager en acier inoxydable, un sol en carrelage de porcelaine et îlot.
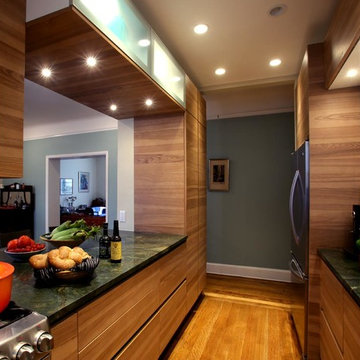
Inspiration pour une petite arrière-cuisine parallèle minimaliste avec un évier encastré, un placard à porte plane, des portes de placard blanches, un électroménager en acier inoxydable, un sol en bois brun, îlot, plan de travail en marbre, une crédence noire et une crédence en céramique.
Idées déco de cuisines marrons parallèles
7