Idées déco de cuisines méditerranéennes
Trier par :
Budget
Trier par:Populaires du jour
221 - 240 sur 2 329 photos
1 sur 3
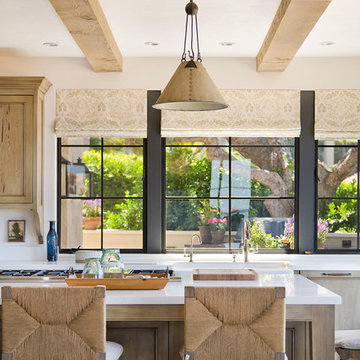
Idée de décoration pour une grande cuisine américaine méditerranéenne en bois clair avec un placard avec porte à panneau surélevé et îlot.
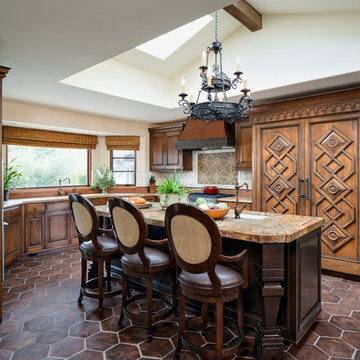
We transformed this kitchen from an outdated southwest style space to a classic Spanish style kitchen. The custom built in refrigerator and freezer was created by selecting various molding pieces and designing doors and side panels to replicate a Spanish antique.
Barstools and pendant by Irma Shaw Designs.
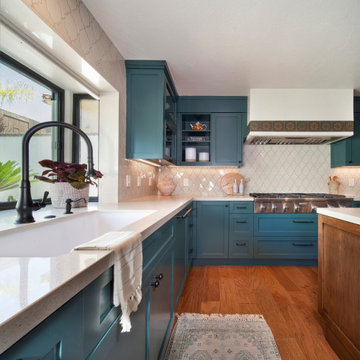
Spanish Revival Kitchen Renovation
Idée de décoration pour une grande cuisine encastrable méditerranéenne en U fermée avec un évier encastré, un placard à porte shaker, des portes de placards vertess, un plan de travail en quartz modifié, une crédence beige, une crédence en céramique, un sol en bois brun, îlot, un sol marron et un plan de travail beige.
Idée de décoration pour une grande cuisine encastrable méditerranéenne en U fermée avec un évier encastré, un placard à porte shaker, des portes de placards vertess, un plan de travail en quartz modifié, une crédence beige, une crédence en céramique, un sol en bois brun, îlot, un sol marron et un plan de travail beige.

Expansive Kitchen featuring massive center island
Aménagement d'une très grande cuisine américaine encastrable méditerranéenne avec un évier de ferme, des portes de placard blanches, un plan de travail en granite, une crédence en pierre calcaire, un sol en marbre, îlot, une crédence beige, un sol beige et un placard à porte vitrée.
Aménagement d'une très grande cuisine américaine encastrable méditerranéenne avec un évier de ferme, des portes de placard blanches, un plan de travail en granite, une crédence en pierre calcaire, un sol en marbre, îlot, une crédence beige, un sol beige et un placard à porte vitrée.
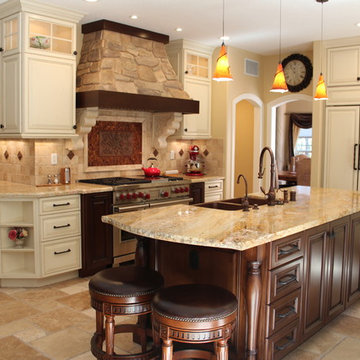
Aménagement d'une grande cuisine ouverte encastrable méditerranéenne en U avec un évier de ferme, un placard avec porte à panneau surélevé, des portes de placard blanches, un plan de travail en granite, une crédence en carrelage de pierre, un sol en travertin, îlot et une crédence beige.
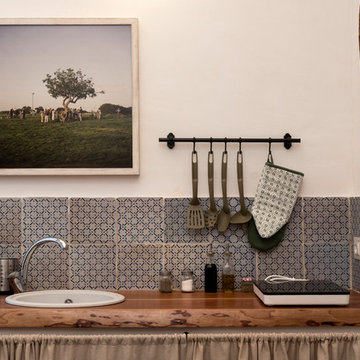
Fotografie di Giacomo D'Aguanno
Cette photo montre une petite cuisine américaine linéaire méditerranéenne en bois clair avec un évier posé, un plan de travail en bois, une crédence bleue, une crédence en céramique, sol en béton ciré, aucun îlot, un sol gris et un plan de travail marron.
Cette photo montre une petite cuisine américaine linéaire méditerranéenne en bois clair avec un évier posé, un plan de travail en bois, une crédence bleue, une crédence en céramique, sol en béton ciré, aucun îlot, un sol gris et un plan de travail marron.
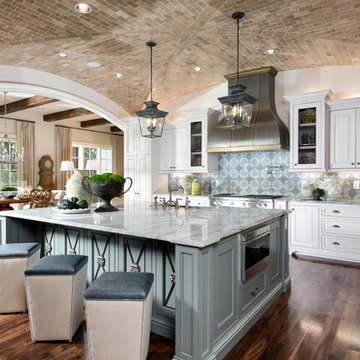
Photographer - Marty Paoletta
Aménagement d'une grande cuisine ouverte méditerranéenne en L avec un évier de ferme, des portes de placard blanches, un plan de travail en granite, une crédence bleue, une crédence en céramique, un électroménager en acier inoxydable, parquet foncé, îlot, un sol marron et un placard avec porte à panneau surélevé.
Aménagement d'une grande cuisine ouverte méditerranéenne en L avec un évier de ferme, des portes de placard blanches, un plan de travail en granite, une crédence bleue, une crédence en céramique, un électroménager en acier inoxydable, parquet foncé, îlot, un sol marron et un placard avec porte à panneau surélevé.

This French Country kitchen features a large island with bar stool seating. Black cabinets with gold hardware surround the kitchen. Open shelving is on both sides of the gas-burning stove. These French Country wood doors are custom designed.
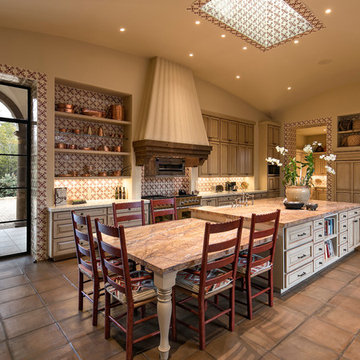
Jim Bartsch Photography
Cette image montre une cuisine encastrable méditerranéenne en bois clair avec un placard avec porte à panneau surélevé, plan de travail en marbre, une crédence multicolore, une crédence en céramique, tomettes au sol et îlot.
Cette image montre une cuisine encastrable méditerranéenne en bois clair avec un placard avec porte à panneau surélevé, plan de travail en marbre, une crédence multicolore, une crédence en céramique, tomettes au sol et îlot.
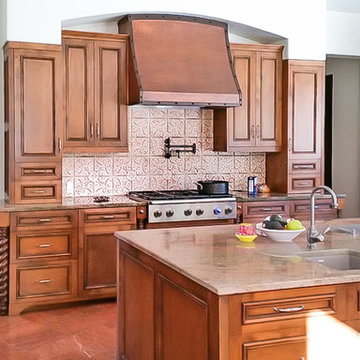
Kitchen view with double sink island and copper range hood.
Réalisation d'une très grande cuisine méditerranéenne en L avec îlot.
Réalisation d'une très grande cuisine méditerranéenne en L avec îlot.
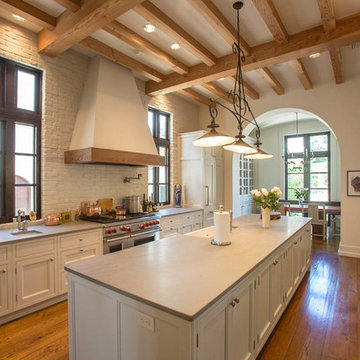
Texas Hill Country Photography
Réalisation d'une grande cuisine encastrable et parallèle méditerranéenne avec des portes de placard blanches, un sol en bois brun, îlot, un placard avec porte à panneau encastré et une crédence blanche.
Réalisation d'une grande cuisine encastrable et parallèle méditerranéenne avec des portes de placard blanches, un sol en bois brun, îlot, un placard avec porte à panneau encastré et une crédence blanche.
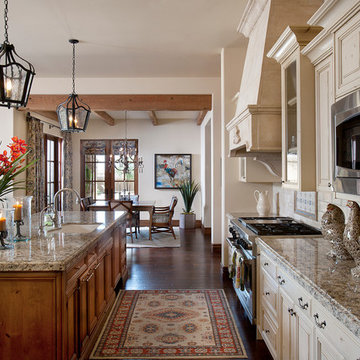
The genesis of design for this desert retreat was the informal dining area in which the clients, along with family and friends, would gather.
Located in north Scottsdale’s prestigious Silverleaf, this ranch hacienda offers 6,500 square feet of gracious hospitality for family and friends. Focused around the informal dining area, the home’s living spaces, both indoor and outdoor, offer warmth of materials and proximity for expansion of the casual dining space that the owners envisioned for hosting gatherings to include their two grown children, parents, and many friends.
The kitchen, adjacent to the informal dining, serves as the functioning heart of the home and is open to the great room, informal dining room, and office, and is mere steps away from the outdoor patio lounge and poolside guest casita. Additionally, the main house master suite enjoys spectacular vistas of the adjacent McDowell mountains and distant Phoenix city lights.
The clients, who desired ample guest quarters for their visiting adult children, decided on a detached guest casita featuring two bedroom suites, a living area, and a small kitchen. The guest casita’s spectacular bedroom mountain views are surpassed only by the living area views of distant mountains seen beyond the spectacular pool and outdoor living spaces.
Project Details | Desert Retreat, Silverleaf – Scottsdale, AZ
Architect: C.P. Drewett, AIA, NCARB; Drewett Works, Scottsdale, AZ
Builder: Sonora West Development, Scottsdale, AZ
Photographer: Dino Tonn
Featured in Phoenix Home and Garden, May 2015, “Sporting Style: Golf Enthusiast Christie Austin Earns Top Scores on the Home Front”
See more of this project here: http://drewettworks.com/desert-retreat-at-silverleaf/

Updated kitchen features split face limestone backsplash, stone/plaster hood, arched doorways, and exposed wood beams.
Cette photo montre une grande cuisine ouverte parallèle et encastrable méditerranéenne en bois foncé avec un évier encastré, un placard avec porte à panneau encastré, un plan de travail en surface solide, une crédence beige, une crédence en pierre calcaire, un sol en calcaire, îlot, un sol beige, un plan de travail beige et poutres apparentes.
Cette photo montre une grande cuisine ouverte parallèle et encastrable méditerranéenne en bois foncé avec un évier encastré, un placard avec porte à panneau encastré, un plan de travail en surface solide, une crédence beige, une crédence en pierre calcaire, un sol en calcaire, îlot, un sol beige, un plan de travail beige et poutres apparentes.
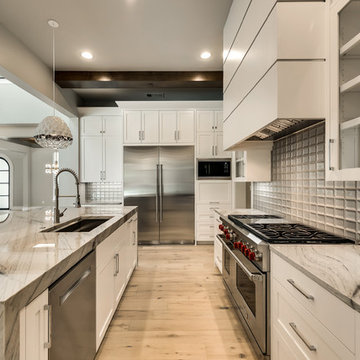
Cette photo montre une grande cuisine américaine méditerranéenne en U avec un évier de ferme, un placard à porte plane, des portes de placard blanches, un plan de travail en quartz, une crédence beige, une crédence en carreau de verre, un électroménager en acier inoxydable, parquet clair, îlot et un plan de travail multicolore.

Kitchen
Cette photo montre une très grande arrière-cuisine encastrable méditerranéenne en U avec un évier de ferme, un placard avec porte à panneau surélevé, des portes de placard blanches, un plan de travail en calcaire, une crédence blanche, une crédence en céramique, parquet foncé, îlot, un sol marron et un plan de travail beige.
Cette photo montre une très grande arrière-cuisine encastrable méditerranéenne en U avec un évier de ferme, un placard avec porte à panneau surélevé, des portes de placard blanches, un plan de travail en calcaire, une crédence blanche, une crédence en céramique, parquet foncé, îlot, un sol marron et un plan de travail beige.

Michael Hunter
Idée de décoration pour une grande cuisine ouverte méditerranéenne en U avec un placard sans porte, des portes de placards vertess, une crédence multicolore, une crédence en mosaïque, un électroménager en acier inoxydable, tomettes au sol, îlot, un sol rouge, un évier encastré et plan de travail carrelé.
Idée de décoration pour une grande cuisine ouverte méditerranéenne en U avec un placard sans porte, des portes de placards vertess, une crédence multicolore, une crédence en mosaïque, un électroménager en acier inoxydable, tomettes au sol, îlot, un sol rouge, un évier encastré et plan de travail carrelé.

Cette photo montre une très grande cuisine encastrable méditerranéenne en L avec un évier posé, un placard avec porte à panneau encastré, un plan de travail en bois, une crédence en carreau de porcelaine, un sol en carrelage de céramique, îlot, des portes de placard noires, une crédence blanche et un sol blanc.

Architect: Peter Becker
General Contractor: Allen Construction
Photographer: Ciro Coelho
Idées déco pour une cuisine américaine méditerranéenne en inox de taille moyenne avec un évier posé, un placard à porte plane, plan de travail en marbre, une crédence multicolore, une crédence en dalle de pierre, un électroménager en acier inoxydable, parquet foncé et îlot.
Idées déco pour une cuisine américaine méditerranéenne en inox de taille moyenne avec un évier posé, un placard à porte plane, plan de travail en marbre, une crédence multicolore, une crédence en dalle de pierre, un électroménager en acier inoxydable, parquet foncé et îlot.
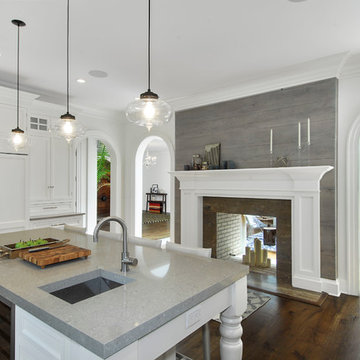
Brown Harris Stevens
Réalisation d'une grande cuisine encastrable méditerranéenne en U fermée avec un évier encastré, un placard à porte shaker, des portes de placard blanches, un plan de travail en quartz modifié, un sol en bois brun et îlot.
Réalisation d'une grande cuisine encastrable méditerranéenne en U fermée avec un évier encastré, un placard à porte shaker, des portes de placard blanches, un plan de travail en quartz modifié, un sol en bois brun et îlot.
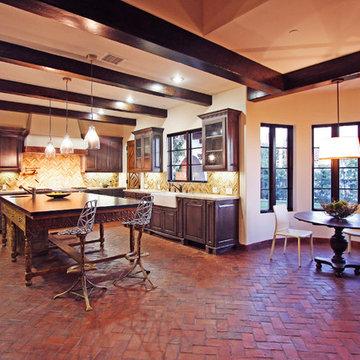
Aménagement d'une grande cuisine ouverte encastrable méditerranéenne en L et bois vieilli avec un évier de ferme, un plan de travail en calcaire, une crédence beige, une crédence en carreau briquette, un sol en brique, îlot et un placard avec porte à panneau surélevé.
Idées déco de cuisines méditerranéennes
12