Idées déco de cuisines modernes avec une crédence orange
Trier par :
Budget
Trier par:Populaires du jour
1 - 20 sur 561 photos
1 sur 3

Nos clients, une famille avec 3 enfants, ont fait l'achat d'un bien de 124 m² dans l'Ouest Parisien. Ils souhaitaient adapter à leur goût leur nouvel appartement. Pour cela, ils ont fait appel à @advstudio_ai et notre agence.
L'objectif était de créer un intérieur au look urbain, dynamique, coloré. Chaque pièce possède sa palette de couleurs. Ainsi dans le couloir, on est accueilli par une entrée bleue Yves Klein et des étagères déstructurées sur mesure. Les chambres sont tantôt bleu doux ou intense ou encore vert d'eau. La SDB, elle, arbore un côté plus minimaliste avec sa palette de gris, noirs et blancs.
La pièce de vie, espace majeur du projet, possède plusieurs facettes. Elle est à la fois une cuisine, une salle TV, un petit salon ou encore une salle à manger. Conformément au fil rouge directeur du projet, chaque coin possède sa propre identité mais se marie à merveille avec l'ensemble.
Ce projet a bénéficié de quelques ajustements sur mesure : le mur de brique et le hamac qui donnent un côté urbain atypique au coin TV ; les bureaux, la bibliothèque et la mezzanine qui ont permis de créer des rangements élégants, adaptés à l'espace.

Esteem removed three existing internal walls to create this large open plan kitchen/dining/living space. We laid all-new hybrid flooring and installed a much larger kitchen for this family.

Photo Credits: Rocky & Ivan Photographic Division
Idée de décoration pour une cuisine ouverte parallèle et encastrable minimaliste en bois brun de taille moyenne avec un évier 2 bacs, un placard avec porte à panneau encastré, un plan de travail en surface solide, une crédence orange, une crédence miroir, un sol en carrelage de céramique, îlot et un sol beige.
Idée de décoration pour une cuisine ouverte parallèle et encastrable minimaliste en bois brun de taille moyenne avec un évier 2 bacs, un placard avec porte à panneau encastré, un plan de travail en surface solide, une crédence orange, une crédence miroir, un sol en carrelage de céramique, îlot et un sol beige.

Modern open concept kitchen overlooks living space and outdoors with Home Office nook to the right - Architecture/Interiors: HAUS | Architecture For Modern Lifestyles - Construction Management: WERK | Building Modern - Photography: HAUS
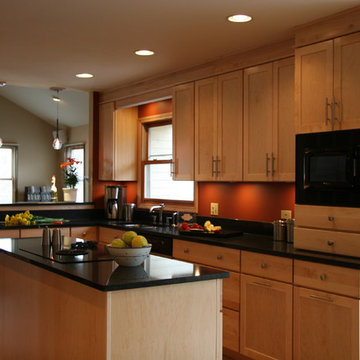
Removing the wall where the peninsula now resides made all the difference in this kitchen, allowing light to pour in from the family room and creating an open flow between the main entertaining area, the kitchen, and the eating area on the other side. Building in the refrigerator sandwiched neatly between the pantry and oven area made for a handsome wall, and eliminating a cluttered desk for a beautiful buffet made for one happy homeowner. A tiny bar around the corner also got a face-lift to match the smart new kitchen. Preparing food for the family is now a snap in this smart new kitchen that didn't break the bank.

This Los Altos kitchen features cabinets from Aran Cucine’s Bijou collection in Gefilte matte glass, with upper wall cabinets in white matte glass. The massive island, with a white granite countertop fabricated by Bay StoneWorks, features large drawers with Blum Intivo custom interiors on the working side, and Stop Sol glass cabinets with an aluminum frame on the front of the island. A bronze glass tile backsplash and bronze lamps over the island add color and texture to the otherwise black and white kitchen. Appliances from Miele and a sink by TopZero complete the project.

l'espace cuisine est ouvert sur le séjour. Une table intégrée permet de prendre le café face à la vue des montagnes et a la fois de brancher ses appareils.
Des niches tantôt traversantes, tantôt fermés, tantôt ouvertes, offrent de multiples façon de ranger ses affaires.
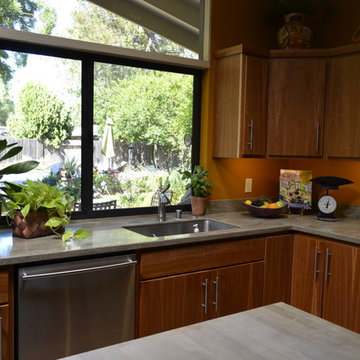
The design of the kitchen is simplistic and rustic, with a touch of artsy embellishment
Exemple d'une cuisine américaine moderne en L et bois brun de taille moyenne avec un évier encastré, un placard à porte plane, un plan de travail en béton, une crédence orange, un électroménager en acier inoxydable et îlot.
Exemple d'une cuisine américaine moderne en L et bois brun de taille moyenne avec un évier encastré, un placard à porte plane, un plan de travail en béton, une crédence orange, un électroménager en acier inoxydable et îlot.

Cette photo montre une cuisine américaine linéaire moderne de taille moyenne avec un évier encastré, un placard à porte plane, des portes de placard grises, un plan de travail en quartz modifié, une crédence orange, une crédence en carreau de verre, un électroménager en acier inoxydable, parquet clair, une péninsule, un sol multicolore et un plan de travail blanc.
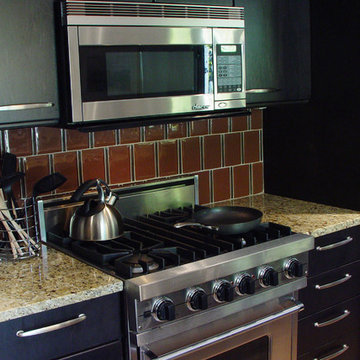
Idée de décoration pour une cuisine américaine minimaliste en L et bois foncé avec un placard à porte plane, un plan de travail en granite, une crédence orange, une crédence en carreau de verre, un électroménager en acier inoxydable et îlot.

Cette photo montre une cuisine américaine encastrable moderne de taille moyenne avec un évier intégré, un placard à porte plane, des portes de placard bleues, un plan de travail en cuivre, une crédence orange, parquet peint, aucun îlot et un sol noir.
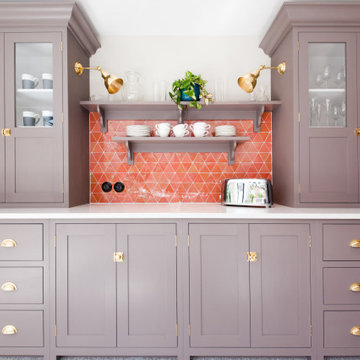
This retro kitchen design holds a modern twist.
The orange tones of the kitchen tiles brings light and joy to this work area.
The brass wall lighting dominates the wall decor in this cosy kitchen.
Adjustable in design, this swing arm wall lamp is a decorative talking point in this bright and airy kitchen.
The purple tones of the carpentry are bold yet understated allowing for this traditional kitchen design to hold a modern element.
This kitchen remodel was design by Claudia Dorsch.

Cette photo montre une cuisine ouverte encastrable moderne en bois clair et U de taille moyenne avec un placard à porte plane, une crédence orange, une crédence en feuille de verre, un plan de travail en stéatite, sol en béton ciré, une péninsule et un sol marron.
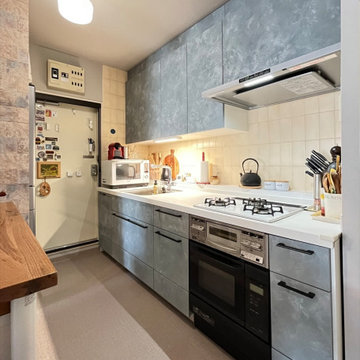
Inspiration pour une cuisine américaine linéaire minimaliste avec un évier encastré, des portes de placard grises, un plan de travail en surface solide, une crédence orange, une crédence en carrelage de pierre, un électroménager blanc, un sol en vinyl, un sol beige, un plan de travail blanc et un plafond en papier peint.
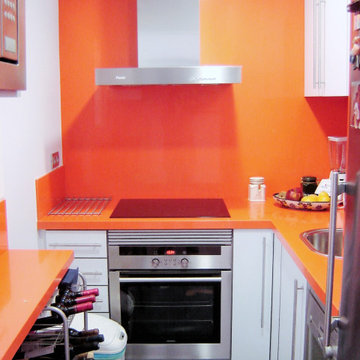
Cocina de reducidas dimensiones a la que se le añadió barra de desayunos.
Siguiendo la estética colorista de la vivienda.
Cette photo montre une petite cuisine grise et blanche moderne en L fermée avec un évier 1 bac, des portes de placard blanches, un plan de travail en quartz modifié, une crédence orange, une crédence en quartz modifié, un électroménager en acier inoxydable, un sol en ardoise, un sol gris et un plan de travail orange.
Cette photo montre une petite cuisine grise et blanche moderne en L fermée avec un évier 1 bac, des portes de placard blanches, un plan de travail en quartz modifié, une crédence orange, une crédence en quartz modifié, un électroménager en acier inoxydable, un sol en ardoise, un sol gris et un plan de travail orange.

Esteem removed three existing internal walls to create this large open plan kitchen/dining/living space. We laid all-new hybrid flooring and installed a much larger kitchen for this family.
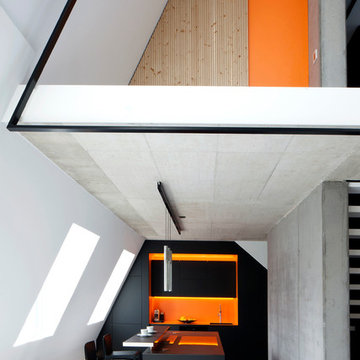
Foto: Caroline Sieg
Cette image montre une cuisine ouverte minimaliste avec un placard à porte plane, des portes de placard noires, une crédence orange, îlot, un sol gris et plan de travail noir.
Cette image montre une cuisine ouverte minimaliste avec un placard à porte plane, des portes de placard noires, une crédence orange, îlot, un sol gris et plan de travail noir.
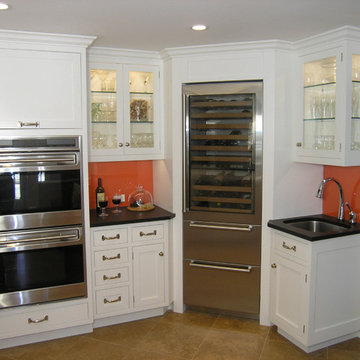
Darien, Connecticut Modern Kitchen Cabinets designed by True North Cabinets. http://www.kountrykraft.com/photo-gallery/modern-kitchen-cabinets-in-darien-ct/
Door Design: Door Style TW10 with Square Framing Bead
Custom Color: Alpine Paint Color
Job Number: N86133
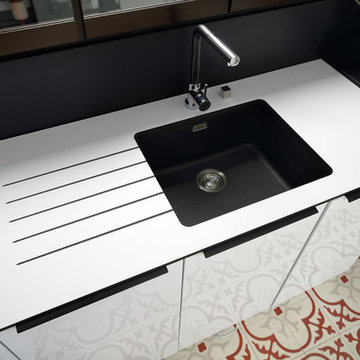
A clever U-shaped kitchen with Everest-coloured units from the Strass range and Black units from the Loft range. An eye-catching Nano Everest compact worktop with a black-and-white design and a Nano Black laminate worktop for the dining area.
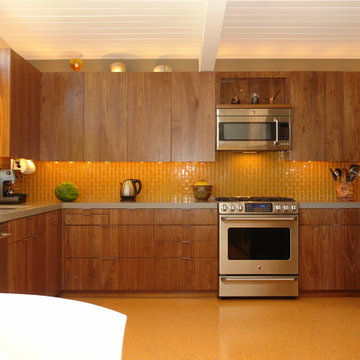
book-matched walnut with glass backsplash
Réalisation d'une grande cuisine américaine minimaliste en U et bois brun avec un placard à porte plane, une crédence orange, une crédence en carrelage métro, un électroménager en acier inoxydable, aucun îlot, un sol en linoléum, un évier encastré et un plan de travail en quartz modifié.
Réalisation d'une grande cuisine américaine minimaliste en U et bois brun avec un placard à porte plane, une crédence orange, une crédence en carrelage métro, un électroménager en acier inoxydable, aucun îlot, un sol en linoléum, un évier encastré et un plan de travail en quartz modifié.
Idées déco de cuisines modernes avec une crédence orange
1