Idées déco de cuisines montagne avec un plan de travail en granite
Trier par :
Budget
Trier par:Populaires du jour
301 - 320 sur 11 774 photos
1 sur 3
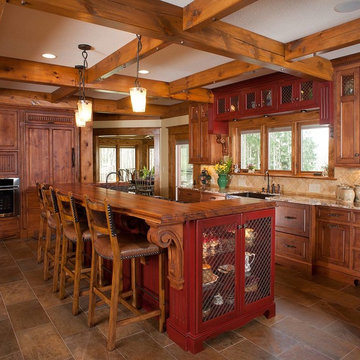
Jim Celuch
Aménagement d'une cuisine montagne en bois foncé avec un évier encastré, un placard avec porte à panneau encastré, un plan de travail en granite, une crédence beige et un électroménager en acier inoxydable.
Aménagement d'une cuisine montagne en bois foncé avec un évier encastré, un placard avec porte à panneau encastré, un plan de travail en granite, une crédence beige et un électroménager en acier inoxydable.
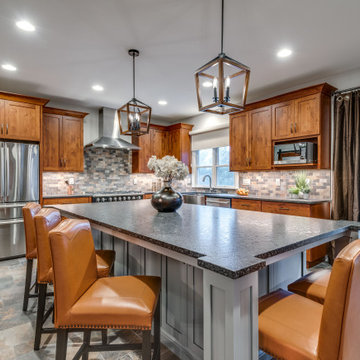
Designed by Paula Truchon of Reico Kitchen & Bath in Frederick, MD in collaboration with Faber Custom Builders, this Rustic inspired kitchen design features Greenfield Cabinetry in the Augusta door style in 2 finishes. The perimeter kitchen cabinets feature Knotty Alder with the Federal finish. The island cabinets feature a paintable Cityscape finish. Kitchen countertops are granite in the color Steel Gray with a leathered finish. The kitchen tile backsplash features Unicom Starker Natural Slate Multi-color in 12x12 sheets. Photos courtesy of BTW Images LLC.
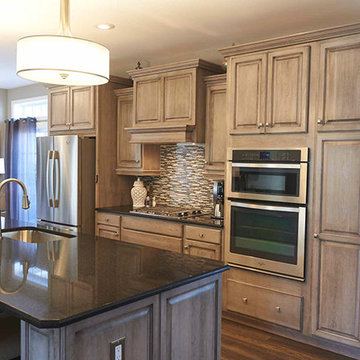
Exemple d'une cuisine ouverte parallèle montagne en bois brun de taille moyenne avec parquet foncé, un évier encastré, un placard avec porte à panneau surélevé, un plan de travail en granite, une crédence multicolore, une crédence en carreau briquette, un électroménager en acier inoxydable, îlot, un sol marron et plan de travail noir.

Apron front sink, leathered granite, stone window sill, open shelves, cherry cabinets, radiant floor heat.
Cette image montre une cuisine parallèle chalet en bois brun fermée et de taille moyenne avec un évier de ferme, un placard avec porte à panneau encastré, un plan de travail en granite, une crédence noire, une crédence en granite, un électroménager en acier inoxydable, un sol en ardoise, aucun îlot, un sol gris, plan de travail noir et un plafond voûté.
Cette image montre une cuisine parallèle chalet en bois brun fermée et de taille moyenne avec un évier de ferme, un placard avec porte à panneau encastré, un plan de travail en granite, une crédence noire, une crédence en granite, un électroménager en acier inoxydable, un sol en ardoise, aucun îlot, un sol gris, plan de travail noir et un plafond voûté.
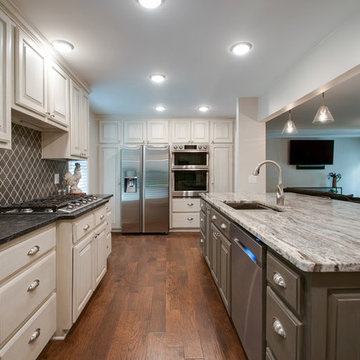
Cette image montre une cuisine ouverte chalet de taille moyenne avec un évier encastré, un placard avec porte à panneau surélevé, des portes de placard beiges, un plan de travail en granite, une crédence grise, une crédence en céramique, un électroménager en acier inoxydable, un sol en bois brun, îlot, un sol marron et un plan de travail marron.
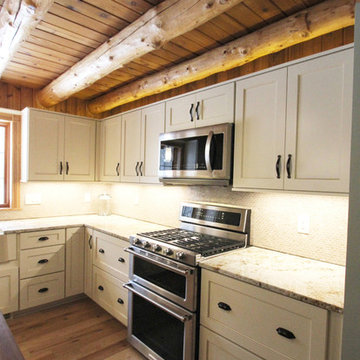
In this log cabin kitchen, we installed Medallion Gold Park Place Flat Panel Maple, White Chocolate with Mocha Highland cabinets on the perimeter and on the island is Maple, Amaretto accented with Saddle pulls and Cup pulls in oiled rubbed bronze. The countertop on the perimeter is Casella Granite with double round over edge, the island countertop is Cambria 3cm Brittanica Gold and the bar top is Eternia 3cm Lindfield. The backsplash is 1” x 12” polished brick mosaic in Empire Beige. An LED Monorail system with 8’ rail, 3 pendants, 4 direction heads was hung over the island with a coordinating pendant light over the sink. A Blanco apron front sink in Biscotti color with Moen Arbor pull down faucet and Moen sip beverage faucet in oiled rubbed bronze was installed.
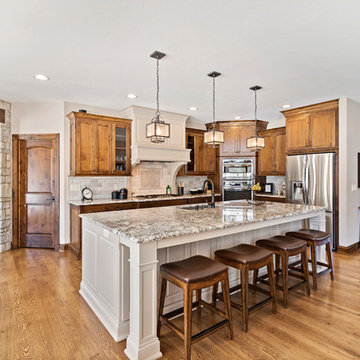
Designing new builds is like working with a blank canvas... the single best part about my job is transforming your dream house into your dream home! This modern farmhouse inspired design will create the most beautiful backdrop for all of the memories to be had in this midwestern home. I had so much fun "filling in the blanks" & personalizing this space for my client. Cheers to new beginnings!
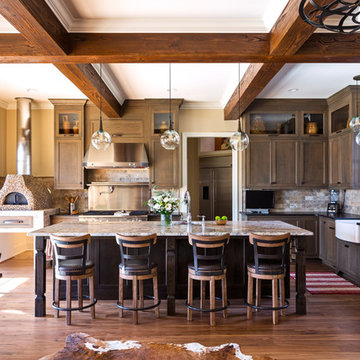
Jim Schmid
Exemple d'une cuisine montagne en bois brun avec un évier de ferme, un plan de travail en granite, une crédence multicolore, une crédence en carrelage de pierre, un électroménager en acier inoxydable, un sol en bois brun, îlot, un sol marron et plan de travail noir.
Exemple d'une cuisine montagne en bois brun avec un évier de ferme, un plan de travail en granite, une crédence multicolore, une crédence en carrelage de pierre, un électroménager en acier inoxydable, un sol en bois brun, îlot, un sol marron et plan de travail noir.
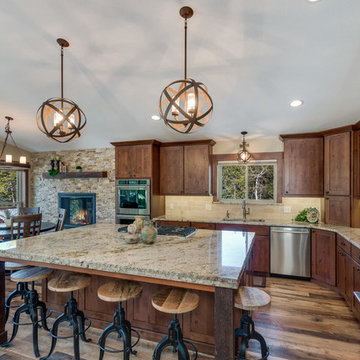
Cette image montre une grande cuisine chalet en L et bois brun fermée avec un évier encastré, un placard à porte shaker, un plan de travail en granite, une crédence beige, une crédence en carrelage de pierre, un électroménager en acier inoxydable, un sol en bois brun, îlot et un sol marron.
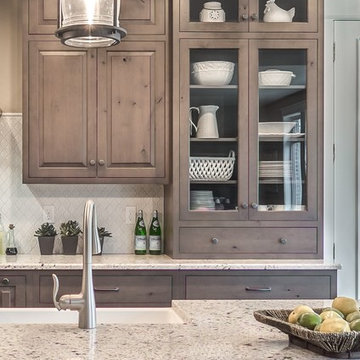
Cabinetry: Shiloh Cabinetry (WW Wood Products), Dudley, Missouri
Door: Richmond - Flush Inset
Drawer: Slab - Flush Inset
Wood: Rustic Alder
Finish: Silas w/ Graphite HIghlight
Countertops: Andino White Granite
Hardware: Jeffrey Alexander "Belcastel" DACM Finish
Note: Due to the amount of natural light, the photographs show more brown than the true Silas Gray color. ALL of the cabinetry shown in the photos are the Silas finish, although the island looks darker....it is all the same.
Photos by Dawn M Smith Photography
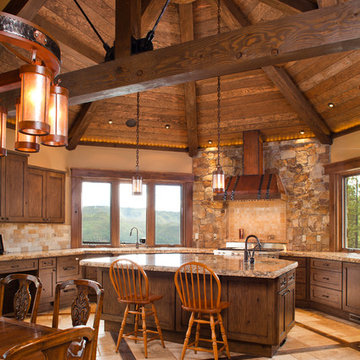
Southwest Colorado mountain home. Made of timber, log and stone. Rustic kitchen. Vaulted ceilings. Views of vista. Rustic copper hood. Wood inset flooring
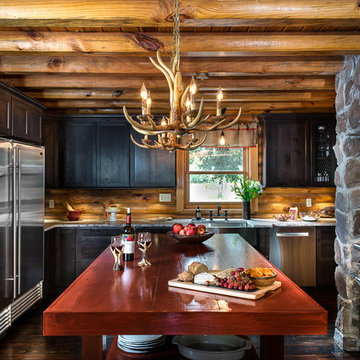
The custom antler chandeliers over the central island give the perfect finishing touch to this rustic kitchen renovation.
(Photo Credited to SLR ProShots)
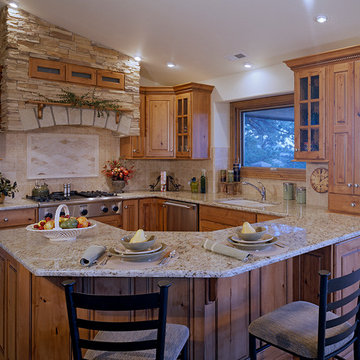
While rustic touches like distressed knotty alder cabinets and a stacked stone hood abound, this classic Colorado kitchen is utterly fresh and contemporary thanks to a sleek granite countertop and a harmonious design. (Photography by Phillip Nilsson)

© Deborah Scannell Photography
Cette photo montre une petite cuisine américaine montagne en L et bois brun avec un évier 1 bac, un placard à porte shaker, un plan de travail en granite, une crédence verte, une crédence en céramique, un électroménager en acier inoxydable, parquet clair et une péninsule.
Cette photo montre une petite cuisine américaine montagne en L et bois brun avec un évier 1 bac, un placard à porte shaker, un plan de travail en granite, une crédence verte, une crédence en céramique, un électroménager en acier inoxydable, parquet clair et une péninsule.
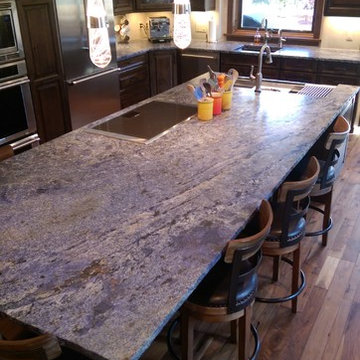
12' long blue bahia leathered granite island
Inspiration pour une grande cuisine américaine chalet en L et bois foncé avec un évier encastré, un placard avec porte à panneau surélevé, un plan de travail en granite, une crédence beige, une crédence en carrelage de pierre, un électroménager en acier inoxydable, un sol en bois brun, îlot et un sol marron.
Inspiration pour une grande cuisine américaine chalet en L et bois foncé avec un évier encastré, un placard avec porte à panneau surélevé, un plan de travail en granite, une crédence beige, une crédence en carrelage de pierre, un électroménager en acier inoxydable, un sol en bois brun, îlot et un sol marron.
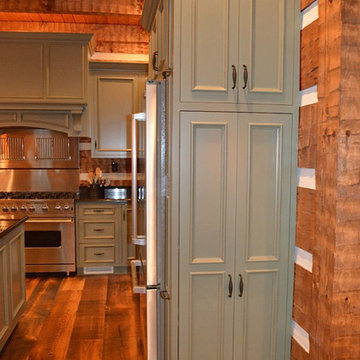
Crystal Keyline custom cabinetry. Door style is Inset Deephaven inset door in Maple. Color is Basil with Van Dyke Brown Glazing highlights with standard sheen.
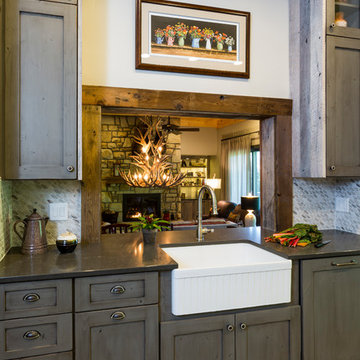
Idées déco pour une grande cuisine parallèle montagne en bois vieilli fermée avec un évier de ferme, un placard à porte shaker, un plan de travail en granite, une crédence blanche, une crédence en mosaïque, un électroménager en acier inoxydable, un sol en brique, aucun îlot et un sol marron.
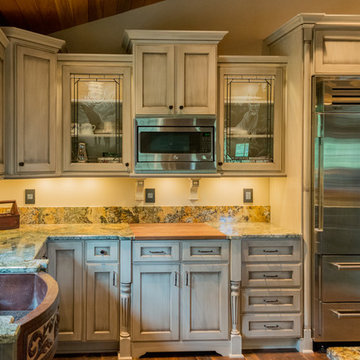
Our client brought in a photo of an Old World Rustic Kitchen and wanted to recreate that look in their newly built lake house. They loved the look of that photo, but of course wanted to suit it to that more rustic feel of the house.
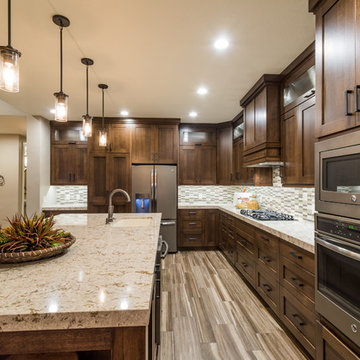
This is our current model for our community, Riverside Cliffs. This community is located along the tranquil Virgin River. This unique home gets better and better as you pass through the private front patio and into a gorgeous circular entry. The study conveniently located off the entry can also be used as a fourth bedroom. You will enjoy the bathroom accessible to both the study and another bedroom. A large walk-in closet is located inside the master bathroom. The great room, dining and kitchen area is perfect for family gathering. This home is beautiful inside and out.
Jeremiah Barber
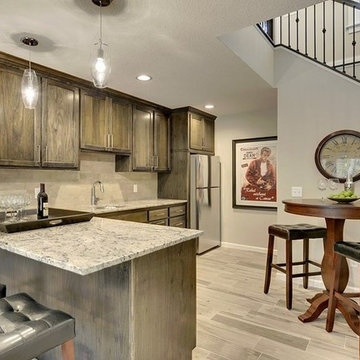
With the refreshing look of light wood, this porcelain tile has captivated the hearts of many homeowners. Its breathtaking beauty does not compromise its durability, making it the perfect choice for kitchens and wet bars.
CAP Carpet & Flooring is the leading provider of flooring & area rugs in the Twin Cities. CAP Carpet & Flooring is a locally owned and operated company, and we pride ourselves on helping our customers feel welcome from the moment they walk in the door. We are your neighbors. We work and live in your community and understand your needs. You can expect the very best personal service on every visit to CAP Carpet & Flooring and value and warranties on every flooring purchase. Our design team has worked with homeowners, contractors and builders who expect the best. With over 30 years combined experience in the design industry, Angela, Sandy, Sunnie,Maria, Caryn and Megan will be able to help whether you are in the process of building, remodeling, or re-doing. Our design team prides itself on being well versed and knowledgeable on all the up to date products and trends in the floor covering industry as well as countertops, paint and window treatments. Their passion and knowledge is abundant, and we're confident you'll be nothing short of impressed with their expertise and professionalism. When you love your job, it shows: the enthusiasm and energy our design team has harnessed will bring out the best in your project. Make CAP Carpet & Flooring your first stop when considering any type of home improvement project- we are happy to help you every single step of the way.
Idées déco de cuisines montagne avec un plan de travail en granite
16