Idées déco de cuisines montagne avec une crédence en brique
Trier par :
Budget
Trier par:Populaires du jour
241 - 260 sur 589 photos
1 sur 3
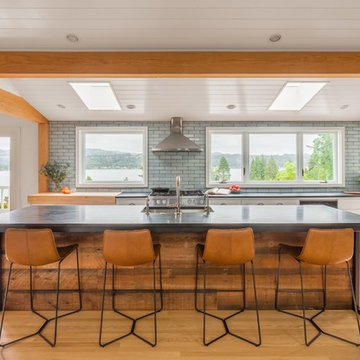
Industrial style meets coastal bliss in this bright lakeside kitchen. A glazed Thin Brick backsplash in Blue Nebula anchors white wood panel ceilings.
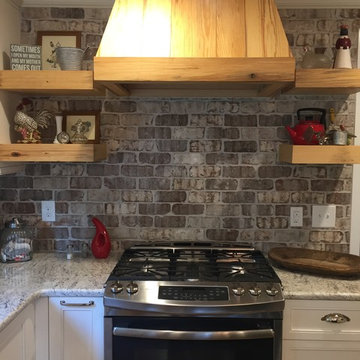
This project is in the final stages. The basement is finished with a den, bedroom, full bathroom and spacious laundry room. New living spaces have been created upstairs. The kitchen has come alive with white cabinets, new countertops, a farm sink and a brick backsplash. The mudroom was incorporated at the garage entrance with a storage bench and beadboard accents. Industrial and vintage lighting, a barn door, a mantle with restored wood and metal cabinet inlays all add to the charm of the farm house remodel. DREAM. BUILD. LIVE. www.smartconstructionhomes.com
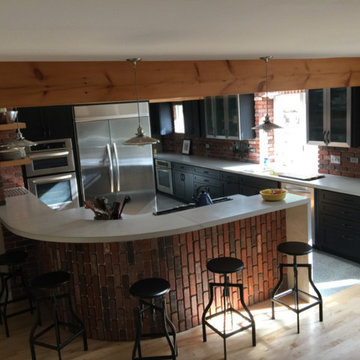
Idée de décoration pour une grande cuisine américaine chalet en L avec un placard à porte vitrée, des portes de placard noires, un plan de travail en béton, une crédence rouge, une crédence en brique, un électroménager en acier inoxydable, parquet clair, une péninsule et un sol beige.
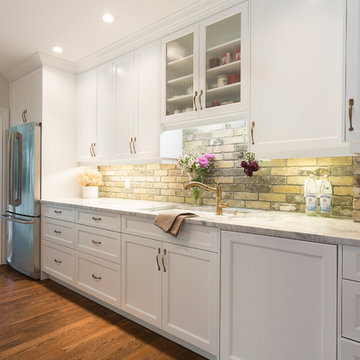
The original home, built in the early 1940’s had an historical charm the home owners wanted to preserve in this full kitchen renovation.
White shaker cabinets, a foolproof solution when dealing with the narrow space of a galley kitchen, were softened with an inset cove moulding and complemented with crown moulding.
Reclaimed bricks were hand-picked, sliced and veneered to mimic the existing fireplace surround and exterior of the home.
The patina of the hardware, cinnamon stained hardwoods, traditional champagne faucet and cast iron sink infused warmth and character in this kitchen. Layering natural materials along with aged finishes results in a classic European aesthetic perfectly suited for this home.
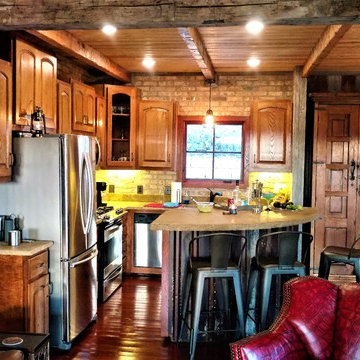
#houseplan 46000HC comes to life in Texas
Specs-at-a-glance
2 beds
2 baths
1,000+ square feet
Plans: https://www.architecturaldesigns.com/46000hc
#houseplan
#readywhenyouare
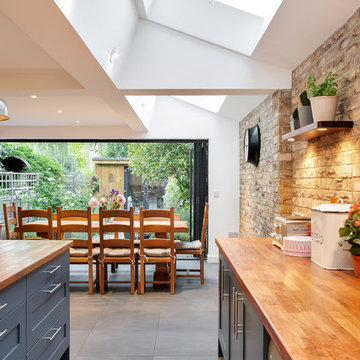
We've broken up the space which is in keeping with industrial features of this extension.
We really love this extension and how well the structural elements such as the exposed brickwork and beautiful clean glazing work with the bold colours and woodwork. Rough and clean textures are softened with warm wood which achieves the right balance creating a wonderful atmosphere and entertaining space. Part of the requirement was to retain the first floor roof terrace. The pitched roof down the side helps to create interesting angles whilst letting the beams sit below the ceiling.
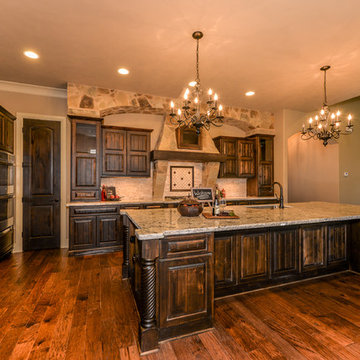
Réalisation d'une cuisine chalet avec un évier de ferme, un placard avec porte à panneau surélevé, des portes de placard beiges, un plan de travail en granite, une crédence beige, une crédence en brique, un électroménager en acier inoxydable, un sol en travertin, un sol beige et un plan de travail marron.
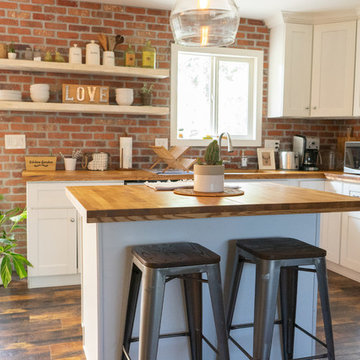
Exemple d'une cuisine américaine montagne avec un placard à porte shaker, des portes de placard blanches, un plan de travail en bois, une crédence rouge, une crédence en brique, un électroménager en acier inoxydable, parquet foncé, îlot, un sol marron et un plan de travail marron.
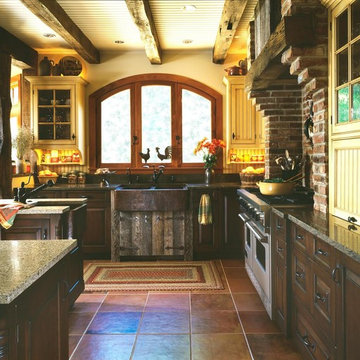
Aménagement d'une cuisine montagne en L et bois brun fermée et de taille moyenne avec un évier de ferme, un placard avec porte à panneau surélevé, un plan de travail en granite, une crédence multicolore, une crédence en brique, un électroménager en acier inoxydable, tomettes au sol, îlot et un sol marron.
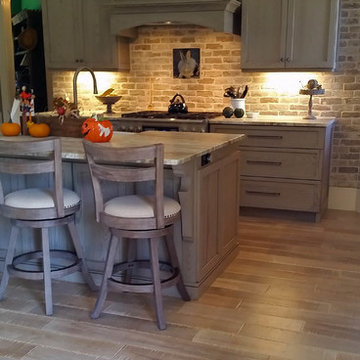
Idée de décoration pour une cuisine américaine linéaire chalet de taille moyenne avec un évier de ferme, un placard avec porte à panneau encastré, des portes de placard blanches, un plan de travail en quartz modifié, une crédence beige, une crédence en brique, un électroménager en acier inoxydable, parquet clair, îlot et un sol beige.
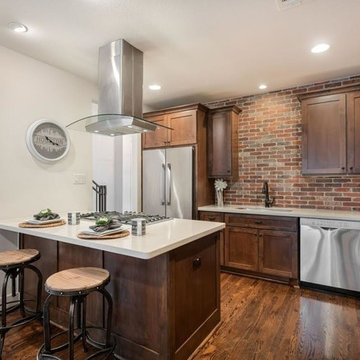
Cette image montre une cuisine chalet en L et bois foncé fermée et de taille moyenne avec un évier encastré, un placard à porte shaker, un plan de travail en quartz modifié, une crédence rouge, une crédence en brique, un électroménager en acier inoxydable, parquet foncé, îlot, un sol marron et un plan de travail beige.
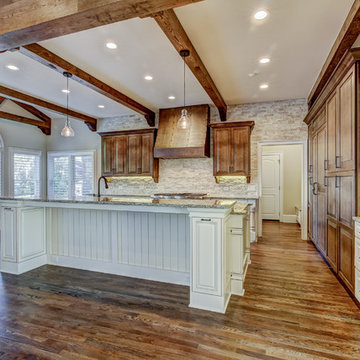
Giallo Ornamental Kitchen with an Eased Edge
Photo Credit: Graystone Design + Build
Cette image montre une grande cuisine ouverte linéaire chalet avec un placard avec porte à panneau surélevé, des portes de placard blanches, un plan de travail en granite, une crédence beige, une crédence en brique, un électroménager en acier inoxydable, un sol en bois brun, îlot, un sol marron et un évier de ferme.
Cette image montre une grande cuisine ouverte linéaire chalet avec un placard avec porte à panneau surélevé, des portes de placard blanches, un plan de travail en granite, une crédence beige, une crédence en brique, un électroménager en acier inoxydable, un sol en bois brun, îlot, un sol marron et un évier de ferme.
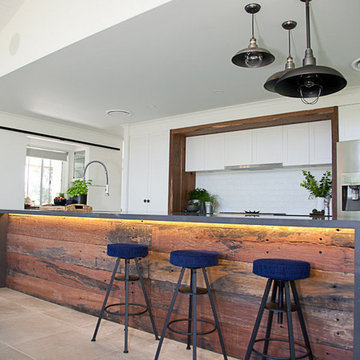
Essence Images
Cette photo montre une cuisine parallèle montagne de taille moyenne avec un évier encastré, un placard à porte shaker, des portes de placard blanches et une crédence en brique.
Cette photo montre une cuisine parallèle montagne de taille moyenne avec un évier encastré, un placard à porte shaker, des portes de placard blanches et une crédence en brique.
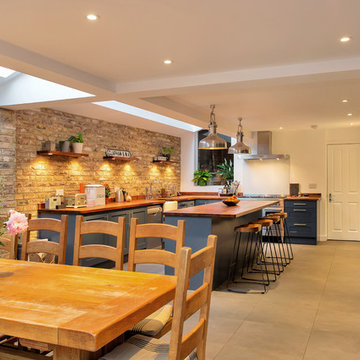
We've broken up the space which is in keeping with industrial features of this extension.
We really love this extension and how well the structural elements such as the exposed brickwork and beautiful clean glazing work with the bold colours and woodwork. Rough and clean textures are softened with warm wood which achieves the right balance creating a wonderful atmosphere and entertaining space. Part of the requirement was to retain the first floor roof terrace. The pitched roof down the side helps to create interesting angles whilst letting the beams sit below the ceiling.
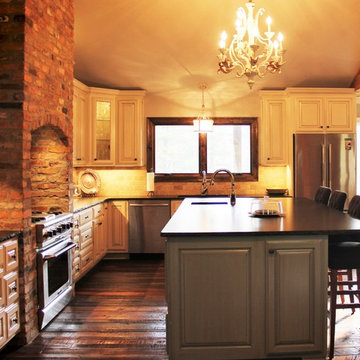
Milltown Cabinets: Exposed pine beams paired with a rustic floor commonly known as dirty top pine, white cabinets and an open floor plan create a mesmerizing kitchen.
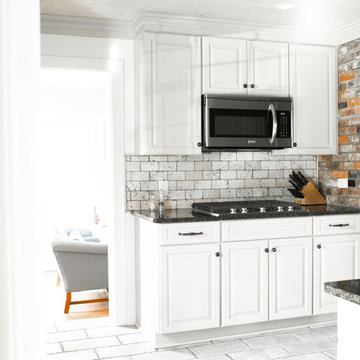
McKenna Hutchinson
Inspiration pour une cuisine américaine chalet en U de taille moyenne avec un évier 2 bacs, un placard avec porte à panneau surélevé, des portes de placard blanches, un plan de travail en granite, une crédence beige, une crédence en brique, un électroménager en acier inoxydable, un sol en carrelage de céramique, aucun îlot, un sol gris et plan de travail noir.
Inspiration pour une cuisine américaine chalet en U de taille moyenne avec un évier 2 bacs, un placard avec porte à panneau surélevé, des portes de placard blanches, un plan de travail en granite, une crédence beige, une crédence en brique, un électroménager en acier inoxydable, un sol en carrelage de céramique, aucun îlot, un sol gris et plan de travail noir.
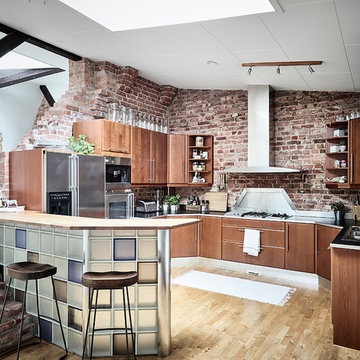
Idées déco pour une cuisine montagne avec un placard à porte plane, des portes de placard marrons, une crédence rouge, une crédence en brique, un sol en bois brun, îlot et un sol marron.
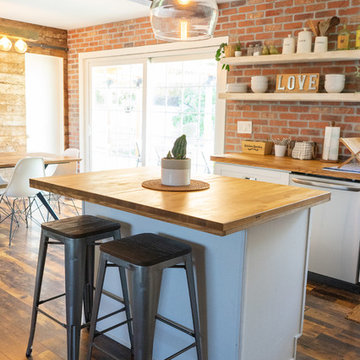
Cette photo montre une cuisine américaine montagne avec un placard à porte shaker, des portes de placard blanches, un plan de travail en bois, une crédence rouge, une crédence en brique, un électroménager en acier inoxydable, parquet foncé, îlot, un sol marron et un plan de travail marron.
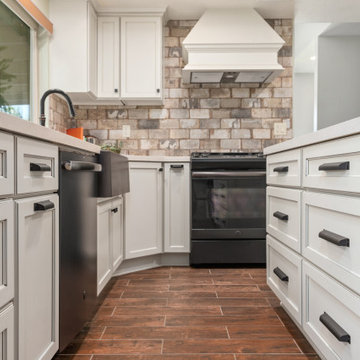
A small kitchen with a peninsula is opened up with an new island and glazed white cabinets. To keep it from looking to modern, rustic old world subway tile was added. Graphite appliances and a dark Blanco sink continue to set the rustic mood. Matt bronze hardware is the finishing touch.
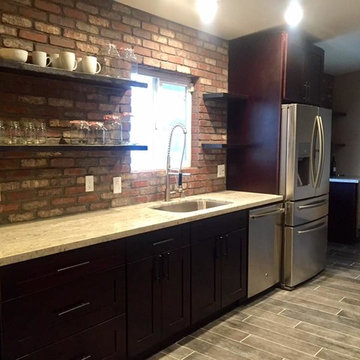
A wonderfully rustic kitchen with an industrial flair. Featuring built ins, custom, floating, open shelves and a brick veneer back splash.
Idées déco pour une grande cuisine ouverte linéaire montagne en bois foncé avec un évier encastré, un placard à porte shaker, un plan de travail en granite, une crédence marron, une crédence en brique, un électroménager en acier inoxydable, parquet clair, îlot et un sol gris.
Idées déco pour une grande cuisine ouverte linéaire montagne en bois foncé avec un évier encastré, un placard à porte shaker, un plan de travail en granite, une crédence marron, une crédence en brique, un électroménager en acier inoxydable, parquet clair, îlot et un sol gris.
Idées déco de cuisines montagne avec une crédence en brique
13