Idées déco de cuisines montagne avec une crédence en brique
Trier par :
Budget
Trier par:Populaires du jour
201 - 220 sur 565 photos
1 sur 3
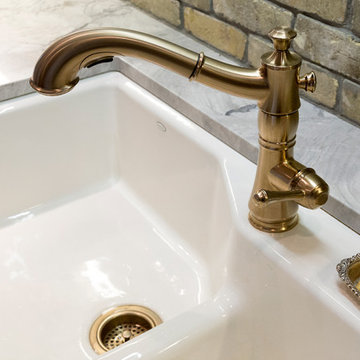
The original home, built in the early 1940’s had an historical charm the home owners wanted to preserve in this full kitchen renovation.
White shaker cabinets, a foolproof solution when dealing with the narrow space of a galley kitchen, were softened with an inset cove moulding and complemented with crown moulding.
Reclaimed bricks were hand-picked, sliced and veneered to mimic the existing fireplace surround and exterior of the home.
The patina of the hardware, cinnamon stained hardwoods, traditional champagne faucet and cast iron sink infused warmth and character in this kitchen. Layering natural materials along with aged finishes results in a classic European aesthetic perfectly suited for this home.
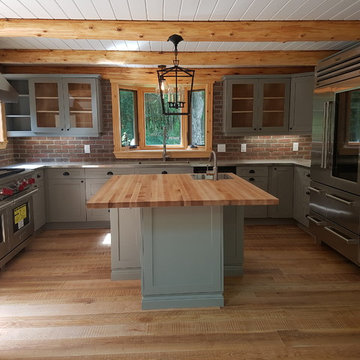
This kitchen has a great use of space with seating on both sides of the island, no lunch counter here. Tastefully done. It 's the total package.
Idées déco pour une grande cuisine ouverte montagne en U avec un évier 2 bacs, un placard à porte shaker, des portes de placard grises, un plan de travail en inox, une crédence marron, une crédence en brique, un électroménager en acier inoxydable, sol en stratifié, îlot, un sol beige et un plan de travail multicolore.
Idées déco pour une grande cuisine ouverte montagne en U avec un évier 2 bacs, un placard à porte shaker, des portes de placard grises, un plan de travail en inox, une crédence marron, une crédence en brique, un électroménager en acier inoxydable, sol en stratifié, îlot, un sol beige et un plan de travail multicolore.
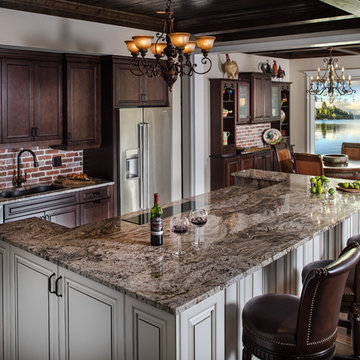
Kitchen Renovation
Matuzek Photography
Idée de décoration pour une grande cuisine américaine linéaire chalet en bois foncé avec un évier encastré, un placard avec porte à panneau surélevé, un plan de travail en granite, une crédence en brique, un électroménager en acier inoxydable, un sol en bois brun et îlot.
Idée de décoration pour une grande cuisine américaine linéaire chalet en bois foncé avec un évier encastré, un placard avec porte à panneau surélevé, un plan de travail en granite, une crédence en brique, un électroménager en acier inoxydable, un sol en bois brun et îlot.
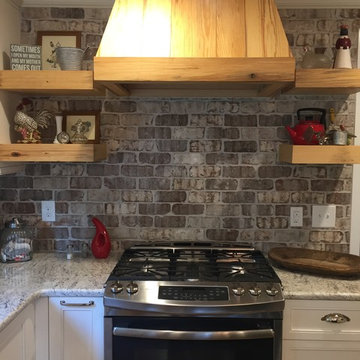
This project is in the final stages. The basement is finished with a den, bedroom, full bathroom and spacious laundry room. New living spaces have been created upstairs. The kitchen has come alive with white cabinets, new countertops, a farm sink and a brick backsplash. The mudroom was incorporated at the garage entrance with a storage bench and beadboard accents. Industrial and vintage lighting, a barn door, a mantle with restored wood and metal cabinet inlays all add to the charm of the farm house remodel. DREAM. BUILD. LIVE. www.smartconstructionhomes.com
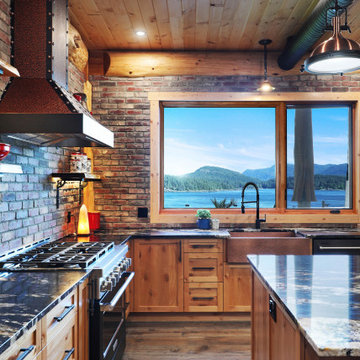
brick feature wall kitchen.
Cette photo montre une grande cuisine montagne en L avec une crédence en brique, un sol en bois brun, un plan de travail gris et poutres apparentes.
Cette photo montre une grande cuisine montagne en L avec une crédence en brique, un sol en bois brun, un plan de travail gris et poutres apparentes.
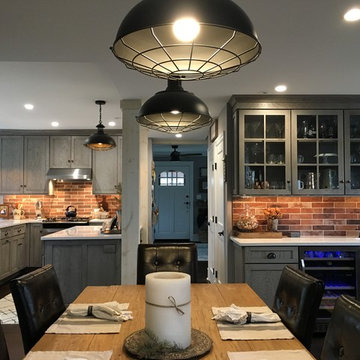
To the right of the wet bar, you can see the back stairs. And to the left of the wet bar, you can see the front door in the distance. The rustic table is flanked with dark leather seats that tie in to the color of the floor.
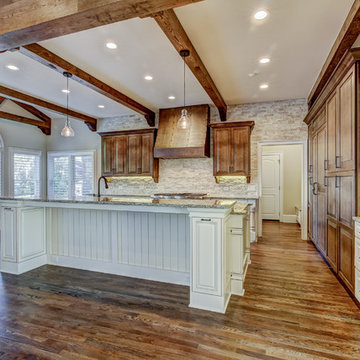
Giallo Ornamental Kitchen with an Eased Edge
Photo Credit: Graystone Design + Build
Cette image montre une grande cuisine ouverte linéaire chalet avec un placard avec porte à panneau surélevé, des portes de placard blanches, un plan de travail en granite, une crédence beige, une crédence en brique, un électroménager en acier inoxydable, un sol en bois brun, îlot, un sol marron et un évier de ferme.
Cette image montre une grande cuisine ouverte linéaire chalet avec un placard avec porte à panneau surélevé, des portes de placard blanches, un plan de travail en granite, une crédence beige, une crédence en brique, un électroménager en acier inoxydable, un sol en bois brun, îlot, un sol marron et un évier de ferme.
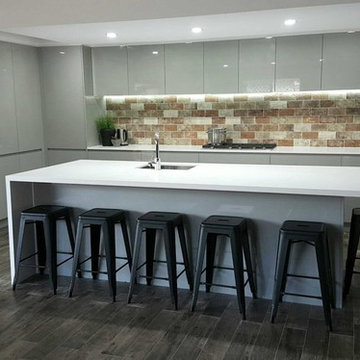
Broadway Central Park 100 x 200mm
Kitchen Splashback Tile
Suitable for wall or floor areas
Idées déco pour une cuisine montagne en L avec un plan de travail en surface solide, une crédence en brique et îlot.
Idées déco pour une cuisine montagne en L avec un plan de travail en surface solide, une crédence en brique et îlot.
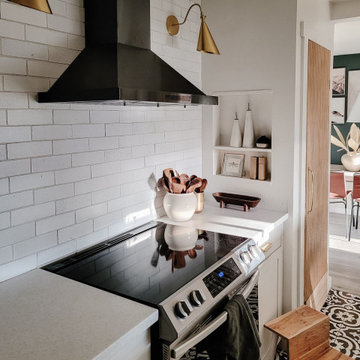
Designer Camille Lai made magic happen with this galley kitchen transformation. Out went the bulky cabinetry, in came open shelves and walls clad with Glazed Thin Brick in glossy white Lewis Range to create a bright and open space with no shortage of visual interest.
DESIGN
Camille Lai
PHOTOS
Camille Lai
BRICK SHOWN
Lewis Range
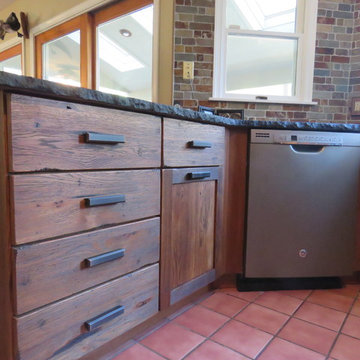
Exemple d'une cuisine américaine montagne en U et bois vieilli de taille moyenne avec un évier encastré, un placard à porte shaker, un plan de travail en granite, une crédence multicolore, une crédence en brique, un électroménager en acier inoxydable, tomettes au sol, îlot et un sol rouge.
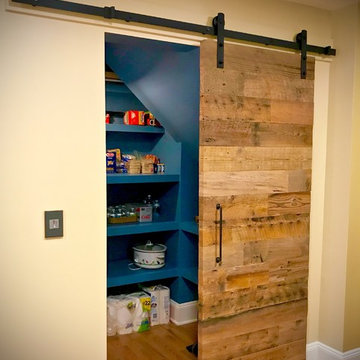
Réalisation d'une grande cuisine américaine chalet en L avec un évier de ferme, un placard à porte plane, des portes de placard bleues, un plan de travail en béton, une crédence rouge, une crédence en brique, un électroménager en acier inoxydable, un sol en bois brun, îlot, un sol marron et un plan de travail blanc.
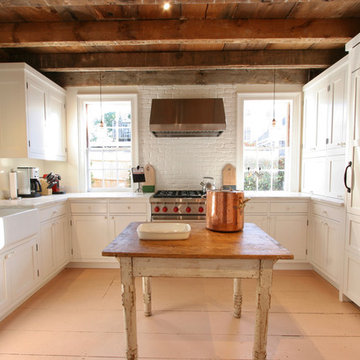
Cette photo montre une grande cuisine américaine montagne en U avec un évier de ferme, un placard à porte shaker, des portes de placard blanches, une crédence blanche, une crédence en brique, un électroménager en acier inoxydable, îlot et un sol orange.
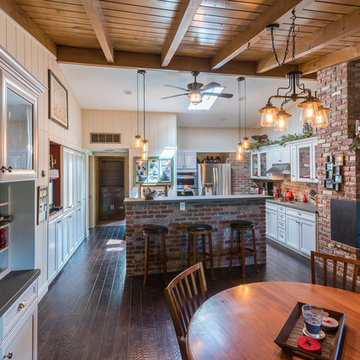
A small bungalow in old town Roseville posed some challenges for the homeowner. Their vision was rustic and working with the existing brick on the fireplace that wrapped into the kitchen. If you can't beat it join it... we added brick veneer to the backsplash and island to make it feel as if it was always there. The brick was contrasted with he white cabinets and the smooth concrete look countertops.
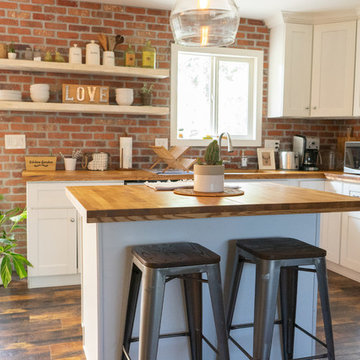
Exemple d'une cuisine américaine montagne avec un placard à porte shaker, des portes de placard blanches, un plan de travail en bois, une crédence rouge, une crédence en brique, un électroménager en acier inoxydable, parquet foncé, îlot, un sol marron et un plan de travail marron.
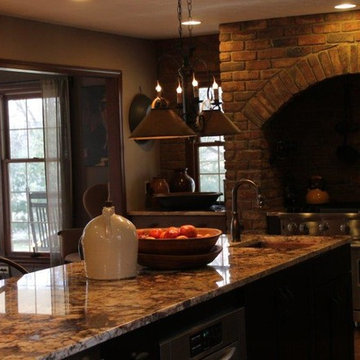
Cette photo montre une cuisine montagne fermée avec un évier encastré, un placard à porte shaker, des portes de placard marrons, un plan de travail en granite, une crédence marron, une crédence en brique, un électroménager en acier inoxydable, parquet foncé, îlot et un sol marron.
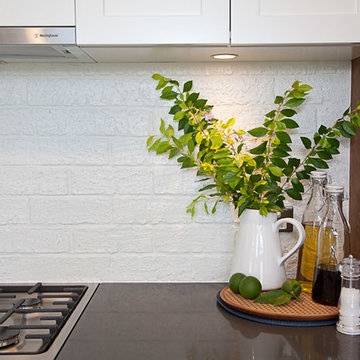
Essence Images
Idée de décoration pour une cuisine parallèle chalet de taille moyenne avec un évier encastré, un placard à porte shaker, des portes de placard blanches et une crédence en brique.
Idée de décoration pour une cuisine parallèle chalet de taille moyenne avec un évier encastré, un placard à porte shaker, des portes de placard blanches et une crédence en brique.
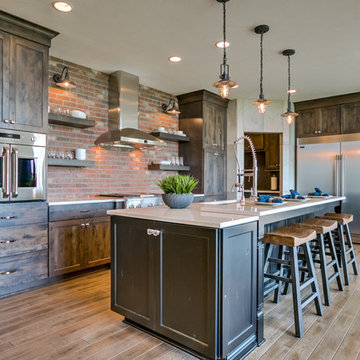
Interior Design by Falcone Hybner Design, Inc. Photos by Amoura Production.
Réalisation d'une grande cuisine ouverte chalet en L et bois foncé avec un évier encastré, un placard à porte shaker, un plan de travail en quartz, une crédence rouge, une crédence en brique, un électroménager en acier inoxydable, parquet clair, îlot et un sol beige.
Réalisation d'une grande cuisine ouverte chalet en L et bois foncé avec un évier encastré, un placard à porte shaker, un plan de travail en quartz, une crédence rouge, une crédence en brique, un électroménager en acier inoxydable, parquet clair, îlot et un sol beige.
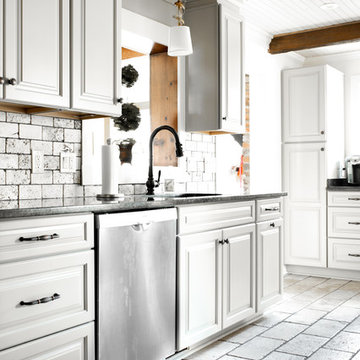
McKenna Hutchinson
Réalisation d'une cuisine américaine chalet en U de taille moyenne avec un évier 2 bacs, un placard avec porte à panneau surélevé, des portes de placard blanches, un plan de travail en granite, une crédence beige, une crédence en brique, un électroménager en acier inoxydable, un sol en carrelage de céramique, aucun îlot, un sol gris et plan de travail noir.
Réalisation d'une cuisine américaine chalet en U de taille moyenne avec un évier 2 bacs, un placard avec porte à panneau surélevé, des portes de placard blanches, un plan de travail en granite, une crédence beige, une crédence en brique, un électroménager en acier inoxydable, un sol en carrelage de céramique, aucun îlot, un sol gris et plan de travail noir.
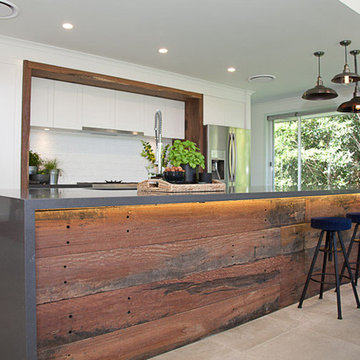
Essence Images
Cette image montre une cuisine parallèle chalet de taille moyenne avec un évier encastré, un placard à porte shaker, des portes de placard blanches et une crédence en brique.
Cette image montre une cuisine parallèle chalet de taille moyenne avec un évier encastré, un placard à porte shaker, des portes de placard blanches et une crédence en brique.
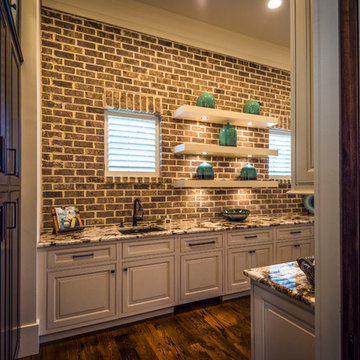
Love this back kitchen, situated right behind the "main" kitchen. The gorgeous brick was picked after the granite countertops and what a lovely contrast they present to the Copenhagen granite. Love the open shelves, small prep sink and all the storage cabinets and work space. The hardwood flooring extends into this back kitchen, contributing to the warm look of the room and the practicality of the overall design.
Idées déco de cuisines montagne avec une crédence en brique
11