Idées déco de cuisines montagne avec une crédence en brique
Trier par :
Budget
Trier par:Populaires du jour
121 - 140 sur 566 photos
1 sur 3
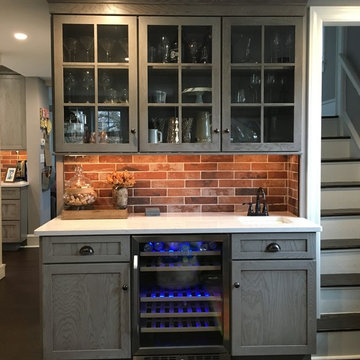
This "butler's pantry" wet bar provides a great backdrop to the dining area. The small prep sink provides another prep space too. And the brick backsplash catches the eye and ties the area to the kitchen.
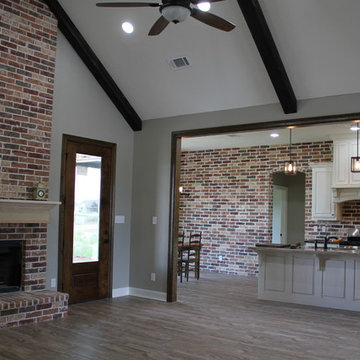
Idées déco pour une grande cuisine américaine linéaire montagne avec un placard avec porte à panneau surélevé, des portes de placard blanches, une crédence rouge, une crédence en brique, un électroménager en acier inoxydable, parquet clair et îlot.
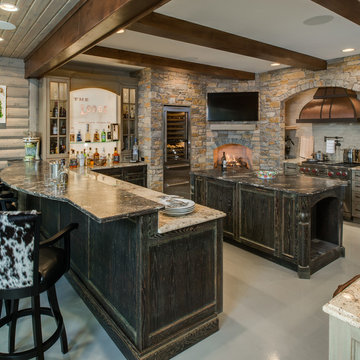
Réalisation d'une cuisine américaine chalet en bois vieilli et U avec un évier de ferme, un plan de travail en granite, un électroménager en acier inoxydable, sol en béton ciré, une crédence blanche, une crédence en brique et îlot.
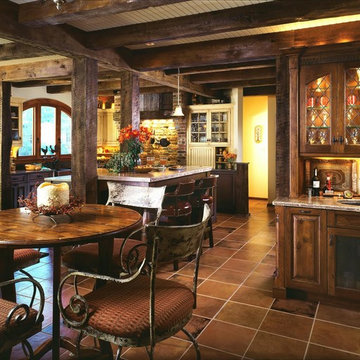
Idée de décoration pour une cuisine américaine chalet en L de taille moyenne avec un évier encastré, un placard à porte vitrée, des portes de placard blanches, un plan de travail en granite, une crédence multicolore, une crédence en brique, un électroménager en acier inoxydable, tomettes au sol, îlot et un sol marron.
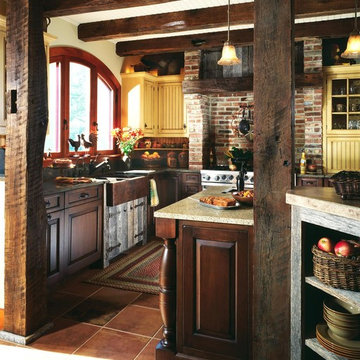
Idées déco pour une cuisine montagne en L et bois brun fermée et de taille moyenne avec un évier de ferme, un placard avec porte à panneau surélevé, un plan de travail en granite, une crédence multicolore, une crédence en brique, un électroménager en acier inoxydable, tomettes au sol, îlot et un sol beige.

Paint and Natural wood cabinets
Inspiration pour une grande cuisine encastrable chalet en U avec un évier de ferme, un placard à porte shaker, des portes de placard blanches, une crédence rouge, une crédence en brique, un sol en bois brun, îlot, un sol marron, un plan de travail blanc et un plafond en bois.
Inspiration pour une grande cuisine encastrable chalet en U avec un évier de ferme, un placard à porte shaker, des portes de placard blanches, une crédence rouge, une crédence en brique, un sol en bois brun, îlot, un sol marron, un plan de travail blanc et un plafond en bois.
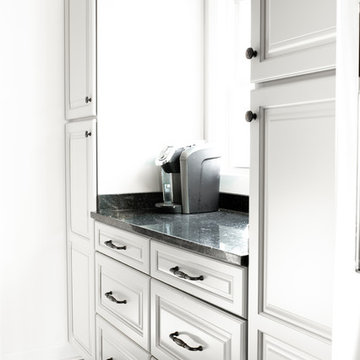
McKenna Hutchinson
Inspiration pour une cuisine américaine chalet en U de taille moyenne avec un évier 2 bacs, un placard avec porte à panneau surélevé, des portes de placard blanches, un plan de travail en granite, une crédence beige, une crédence en brique, un électroménager en acier inoxydable, un sol en carrelage de céramique, aucun îlot, un sol gris et plan de travail noir.
Inspiration pour une cuisine américaine chalet en U de taille moyenne avec un évier 2 bacs, un placard avec porte à panneau surélevé, des portes de placard blanches, un plan de travail en granite, une crédence beige, une crédence en brique, un électroménager en acier inoxydable, un sol en carrelage de céramique, aucun îlot, un sol gris et plan de travail noir.
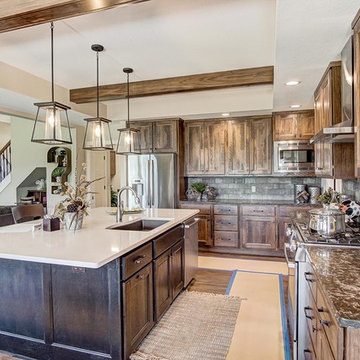
Exemple d'une grande cuisine ouverte montagne en L et bois vieilli avec un évier 1 bac, un placard à porte shaker, un plan de travail en quartz, une crédence multicolore, une crédence en brique, un électroménager en acier inoxydable, parquet foncé, îlot, un sol marron et un plan de travail blanc.
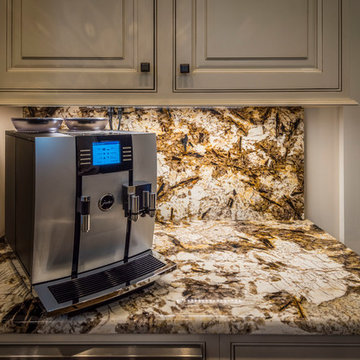
Coffee nook in the back kitchen. Here we see the gorgeous veins in the Copenhagen Granite which is the countertop and backsplash for this nook. The colors and veins are stunning. And well, so is this espresso coffee machine! Sure to be a favorite spot in the house.
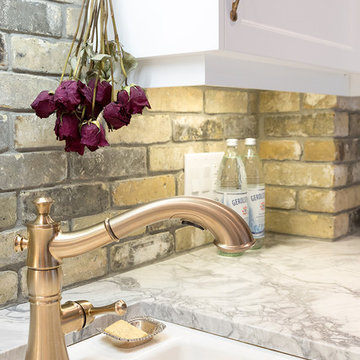
The original home, built in the early 1940’s had an historical charm the home owners wanted to preserve in this full kitchen renovation.
White shaker cabinets, a foolproof solution when dealing with the narrow space of a galley kitchen, were softened with an inset cove moulding and complemented with crown moulding.
Reclaimed bricks were hand-picked, sliced and veneered to mimic the existing fireplace surround and exterior of the home.
The patina of the hardware, cinnamon stained hardwoods, traditional champagne faucet and cast iron sink infused warmth and character in this kitchen. Layering natural materials along with aged finishes results in a classic European aesthetic perfectly suited for this home.
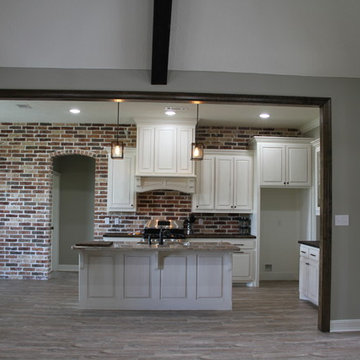
Cette photo montre une grande cuisine américaine linéaire montagne avec un placard avec porte à panneau surélevé, des portes de placard blanches, une crédence rouge, une crédence en brique, un électroménager en acier inoxydable, parquet clair et îlot.
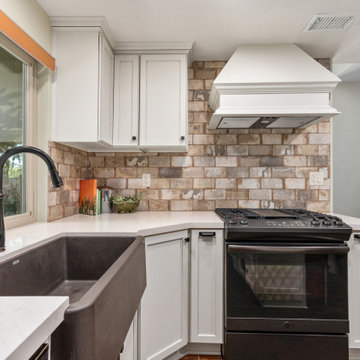
A small kitchen with a peninsula is opened up with an new island and glazed white cabinets. To keep it from looking to modern, rustic old world subway tile was added. Graphite appliances and a dark Blanco sink continue to set the rustic mood. Matt bronze hardware is the finishing touch.
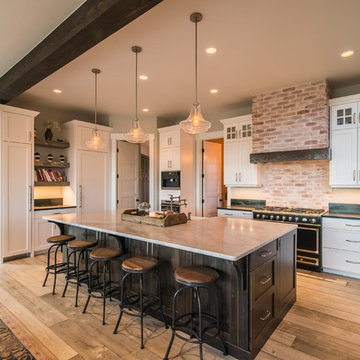
Cette photo montre une cuisine américaine montagne en L de taille moyenne avec un évier de ferme, un placard à porte shaker, des portes de placard blanches, plan de travail en marbre, une crédence rouge, une crédence en brique, un électroménager noir, parquet clair, îlot et un sol beige.
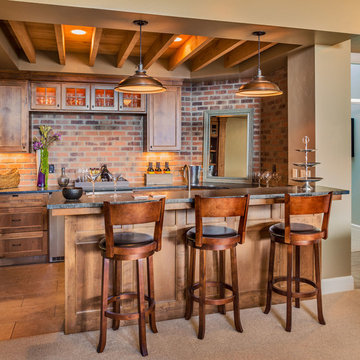
Réalisation d'une cuisine ouverte chalet en U et bois brun de taille moyenne avec un évier encastré, un placard à porte shaker, un plan de travail en stéatite, une crédence rouge, une crédence en brique, un électroménager en acier inoxydable, un sol en ardoise, une péninsule et un sol marron.
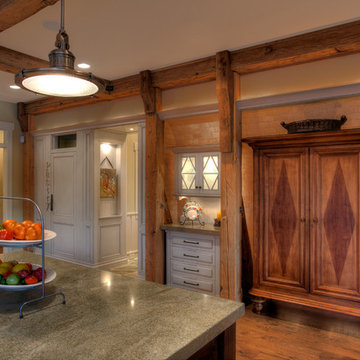
Cette image montre une grande cuisine américaine chalet en L avec un évier encastré, un placard avec porte à panneau encastré, des portes de placard blanches, un plan de travail en granite, une crédence beige, une crédence en brique, un électroménager en acier inoxydable, un sol en bois brun et 2 îlots.
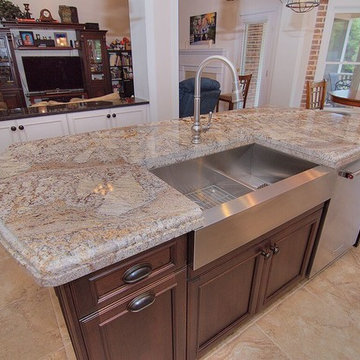
Aménagement d'une cuisine américaine montagne en L de taille moyenne avec un évier de ferme, un placard à porte affleurante, des portes de placard blanches, un plan de travail en granite, une crédence rouge, une crédence en brique, un électroménager en acier inoxydable, un sol en travertin, îlot et un sol beige.
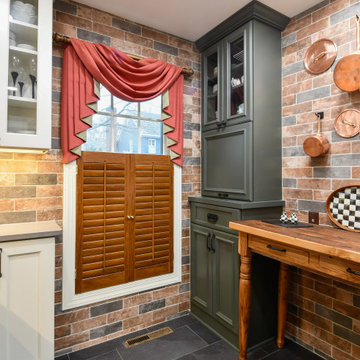
Designed by Kristen Campbell of Reico Kitchen & Bath in Chesapeake, VA, this kitchen remodeling project features multiple inspirations, with rustic, industrial and transitional styles all inspiring this design that features cabinets from both Merillat and Greenfield. The main kitchen is Merillat Classic Glenrock 5-piece Maple in a Chiffon finish with Fossil Grey matte finish quartz countertops. The kitchen also includes a French Quarter 3x10 Toulouse/Bienville Random Mix tile backsplash.
The hutch cabinet, with wood matching top, is from Greenfield in Falls Creek with matching drawer front and finished in a painted color-matched Sherwin Williams SW6188 Shade Grown.
“This was a small kitchen with a lot of character!” said Kristen. “What stands out most was the collaboration – effective meetings and discussions, continuous progress and building upon ideas. Every detail and inch of space was carefully designed to maximize storage and function, while also showcasing beautiful textures and finishes. The enthusiasm and care the client had with every decision was unmatched!”
Photos courtesy of Tim Snyder Photography
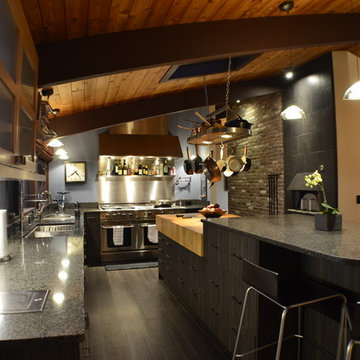
Inspiration pour une grande cuisine chalet en bois foncé avec un évier encastré, un placard à porte plane, un plan de travail en bois, une crédence en brique, un électroménager en acier inoxydable, un sol en carrelage de porcelaine, 2 îlots et un sol noir.
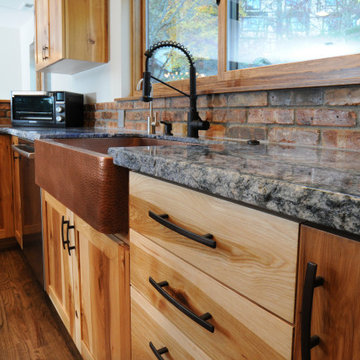
Blue Bahia granite countertops over knotty hickory cabinets. Hammered copper farmhouse sink. Reclaimed historic Jacksonville beam shelves. Reclaimed historic Chicago brick. Knotty hickory shelves hung on patinaed copper supports. Faber hood flush with the ceiling. Induction range. Knotty alder doors and trim. Custom powder coated railing. Oak floors.
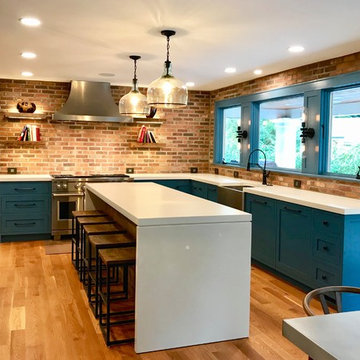
Inspiration pour une grande cuisine américaine chalet en L avec un évier de ferme, un placard à porte plane, des portes de placard bleues, un plan de travail en béton, une crédence rouge, une crédence en brique, un électroménager en acier inoxydable, un sol en bois brun, îlot, un sol marron et un plan de travail blanc.
Idées déco de cuisines montagne avec une crédence en brique
7