Idées déco de cuisines montagne avec une crédence en brique
Trier par :
Budget
Trier par:Populaires du jour
101 - 120 sur 562 photos
1 sur 3
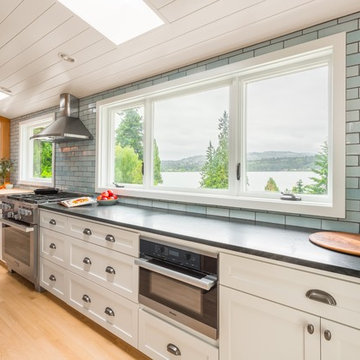
Industrial style meets coastal bliss in this bright lakeside kitchen. A glazed Thin Brick backsplash in Blue Nebula anchors white wood panel ceilings.
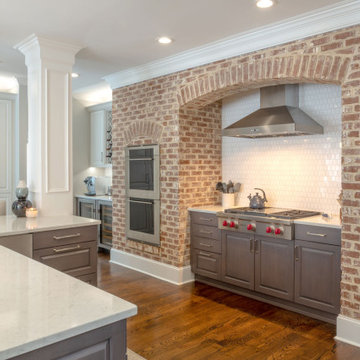
Cheryl Pett Design's Rustic Modern Kitchen in Harrington Falls, Alpharetta, Georgia, is a perfect blend of rustic warmth and contemporary style, creating a unique and stunning culinary space.
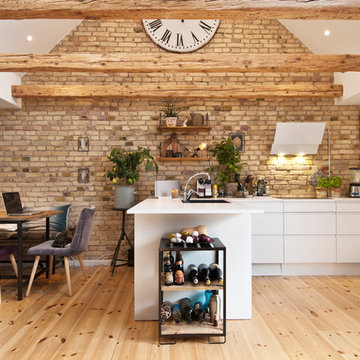
Idée de décoration pour une cuisine ouverte chalet en U avec un évier encastré, un placard à porte plane, des portes de placard blanches, une crédence beige, une crédence en brique, parquet clair, une péninsule, un sol beige et un plan de travail blanc.

This warehouse conversion uses joists, reclaimed from the original building and given new life as the bespoke kitchen doors and shelves. This open plan kitchen and living room with original floor boards, exposed brick, and reclaimed bespoke kitchen unites the activities of cooking, relaxing and living in this home. The kitchen optimises the Brandler London look of raw wood with the industrial aura of the home’s setting.
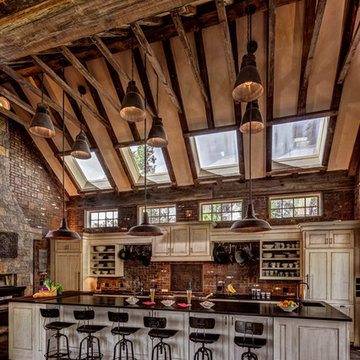
Blakely Photography
Idée de décoration pour une grande cuisine ouverte encastrable chalet en L avec parquet foncé, un sol marron, un placard avec porte à panneau surélevé, des portes de placard beiges, îlot, un évier intégré, une crédence rouge, une crédence en brique et plan de travail noir.
Idée de décoration pour une grande cuisine ouverte encastrable chalet en L avec parquet foncé, un sol marron, un placard avec porte à panneau surélevé, des portes de placard beiges, îlot, un évier intégré, une crédence rouge, une crédence en brique et plan de travail noir.
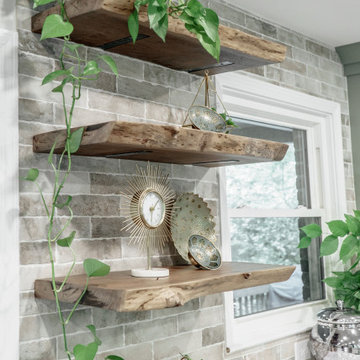
Rustin and charming kitchen
Cette photo montre une cuisine ouverte linéaire montagne de taille moyenne avec un évier encastré, un placard à porte shaker, des portes de placard blanches, un plan de travail en quartz modifié, une crédence marron, une crédence en brique, un électroménager en acier inoxydable, un sol en bois brun, îlot, un sol marron, un plan de travail blanc et poutres apparentes.
Cette photo montre une cuisine ouverte linéaire montagne de taille moyenne avec un évier encastré, un placard à porte shaker, des portes de placard blanches, un plan de travail en quartz modifié, une crédence marron, une crédence en brique, un électroménager en acier inoxydable, un sol en bois brun, îlot, un sol marron, un plan de travail blanc et poutres apparentes.
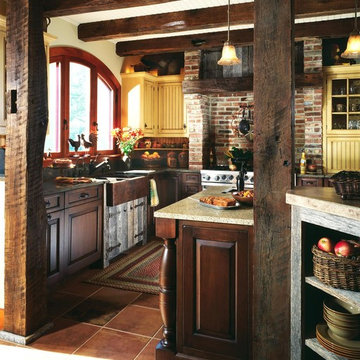
Idées déco pour une cuisine montagne en L et bois brun fermée et de taille moyenne avec un évier de ferme, un placard avec porte à panneau surélevé, un plan de travail en granite, une crédence multicolore, une crédence en brique, un électroménager en acier inoxydable, tomettes au sol, îlot et un sol beige.
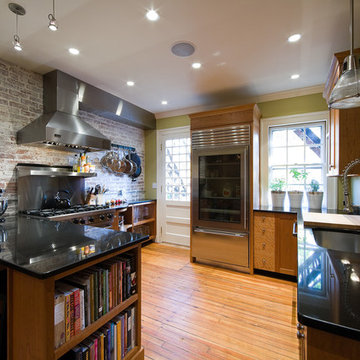
Photo: Robert A. Lisak ( http://www.robertlisak.com/)
Idée de décoration pour une grande cuisine américaine chalet en U et bois brun avec une péninsule, un évier encastré, un placard à porte shaker, un plan de travail en granite, une crédence marron, une crédence en brique, un électroménager en acier inoxydable, un sol en bois brun et un sol marron.
Idée de décoration pour une grande cuisine américaine chalet en U et bois brun avec une péninsule, un évier encastré, un placard à porte shaker, un plan de travail en granite, une crédence marron, une crédence en brique, un électroménager en acier inoxydable, un sol en bois brun et un sol marron.
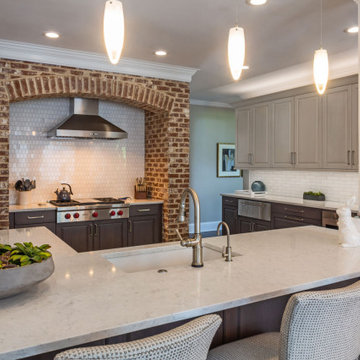
Réalisation d'une grande cuisine chalet avec des portes de placard grises, une crédence en brique, un électroménager en acier inoxydable et un plan de travail blanc.
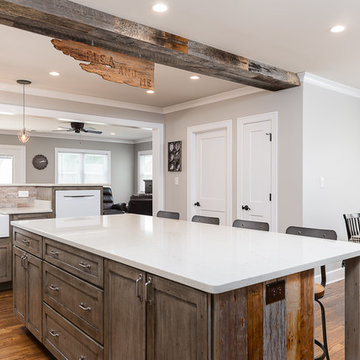
Réalisation d'une grande cuisine ouverte chalet en L et bois brun avec un évier de ferme, un placard à porte shaker, un plan de travail en quartz modifié, une crédence grise, une crédence en brique, un électroménager blanc, parquet foncé, îlot, un sol marron et un plan de travail blanc.
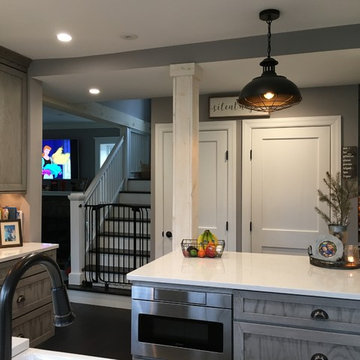
This home has front and back stairs. the left door opposite the island is a closet and the right door leads to the basement.
Idées déco pour une grande cuisine américaine montagne en L avec un évier de ferme, un placard à porte shaker, des portes de placard grises, un plan de travail en quartz modifié, une crédence rouge, une crédence en brique, un électroménager en acier inoxydable, parquet foncé, îlot, un sol marron et un plan de travail blanc.
Idées déco pour une grande cuisine américaine montagne en L avec un évier de ferme, un placard à porte shaker, des portes de placard grises, un plan de travail en quartz modifié, une crédence rouge, une crédence en brique, un électroménager en acier inoxydable, parquet foncé, îlot, un sol marron et un plan de travail blanc.
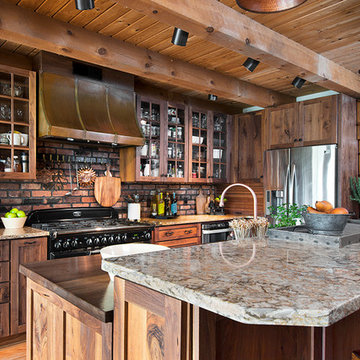
Inspiration pour une grande cuisine américaine chalet en L et bois brun avec un placard à porte vitrée, un plan de travail en granite, une crédence marron, une crédence en brique, un électroménager de couleur, un sol en bois brun, îlot et un sol marron.
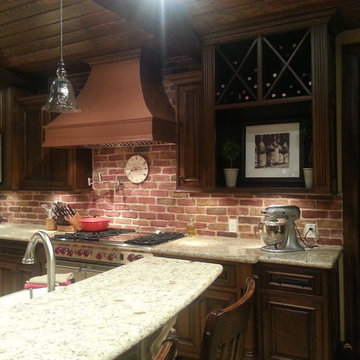
Idée de décoration pour une grande cuisine américaine chalet en U et bois foncé avec un évier encastré, un placard avec porte à panneau surélevé, un plan de travail en granite, une crédence rouge, une crédence en brique, un électroménager en acier inoxydable, un sol en carrelage de porcelaine et 2 îlots.
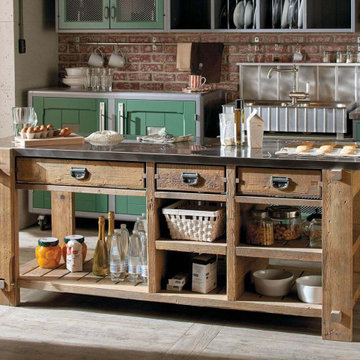
Kitchen island made entirely of Old pine, which aesthetically follows the old carpenter's bench, in fact comes with a chromed side clamp. Equipped with three through drawers in different sizes as well as open compartments. Galvanized metal handles. Ideal as a center room workbench in the kitchen, but also as a counter for presenting products of any kind.
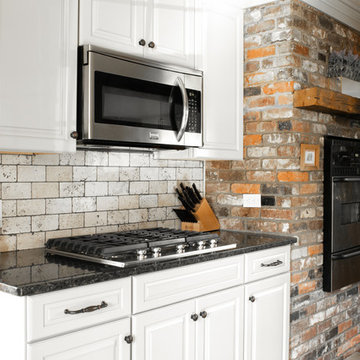
McKenna Hutchinson
Idée de décoration pour une cuisine américaine chalet en U de taille moyenne avec un évier 2 bacs, un placard avec porte à panneau surélevé, des portes de placard blanches, un plan de travail en granite, une crédence beige, une crédence en brique, un électroménager en acier inoxydable, un sol en carrelage de céramique, aucun îlot, un sol gris et plan de travail noir.
Idée de décoration pour une cuisine américaine chalet en U de taille moyenne avec un évier 2 bacs, un placard avec porte à panneau surélevé, des portes de placard blanches, un plan de travail en granite, une crédence beige, une crédence en brique, un électroménager en acier inoxydable, un sol en carrelage de céramique, aucun îlot, un sol gris et plan de travail noir.
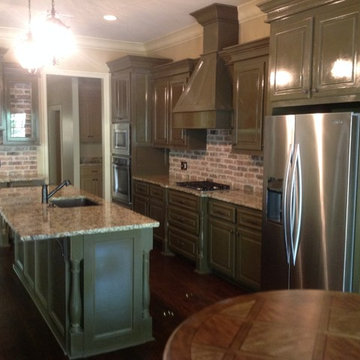
Cette image montre une cuisine ouverte chalet en L de taille moyenne avec un évier encastré, un placard avec porte à panneau surélevé, des portes de placards vertess, un plan de travail en granite, une crédence en brique, un électroménager en acier inoxydable, îlot et parquet foncé.
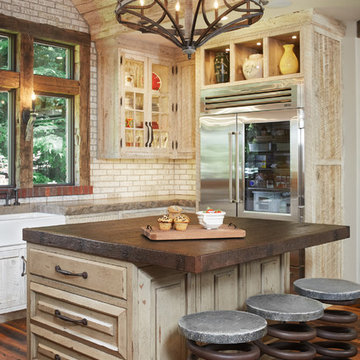
The most notable design component is the exceptional use of reclaimed wood throughout nearly every application. Sourced from not only one, but two different Indiana barns, this hand hewn and rough sawn wood is used in a variety of applications including custom cabinetry with a white glaze finish, dark stained window casing, butcher block island countertop and handsome woodwork on the fireplace mantel, range hood, and ceiling. Underfoot, Oak wood flooring is salvaged from a tobacco barn, giving it its unique tone and rich shine that comes only from the unique process of drying and curing tobacco.
Photo Credit: Ashley Avila
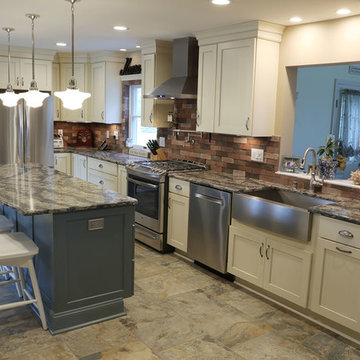
Cette image montre une cuisine ouverte parallèle chalet de taille moyenne avec un évier de ferme, un placard avec porte à panneau encastré, des portes de placard blanches, un plan de travail en granite, une crédence en brique, un électroménager en acier inoxydable, îlot, un sol blanc et une crédence marron.
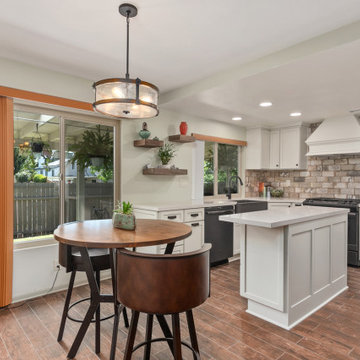
A small kitchen with a peninsula is opened up with an new island and glazed white cabinets. To keep it from looking to modern, rustic old world subway tile was added. Graphite appliances and a dark Blanco sink continue to set the rustic mood. Matt bronze hardware is the finishing touch.

Réalisation d'une très grande cuisine ouverte chalet en L avec un évier encastré, un placard avec porte à panneau encastré, des portes de placards vertess, un plan de travail en stéatite, une crédence marron, une crédence en brique, un électroménager en acier inoxydable, tomettes au sol, îlot et un sol beige.
Idées déco de cuisines montagne avec une crédence en brique
6